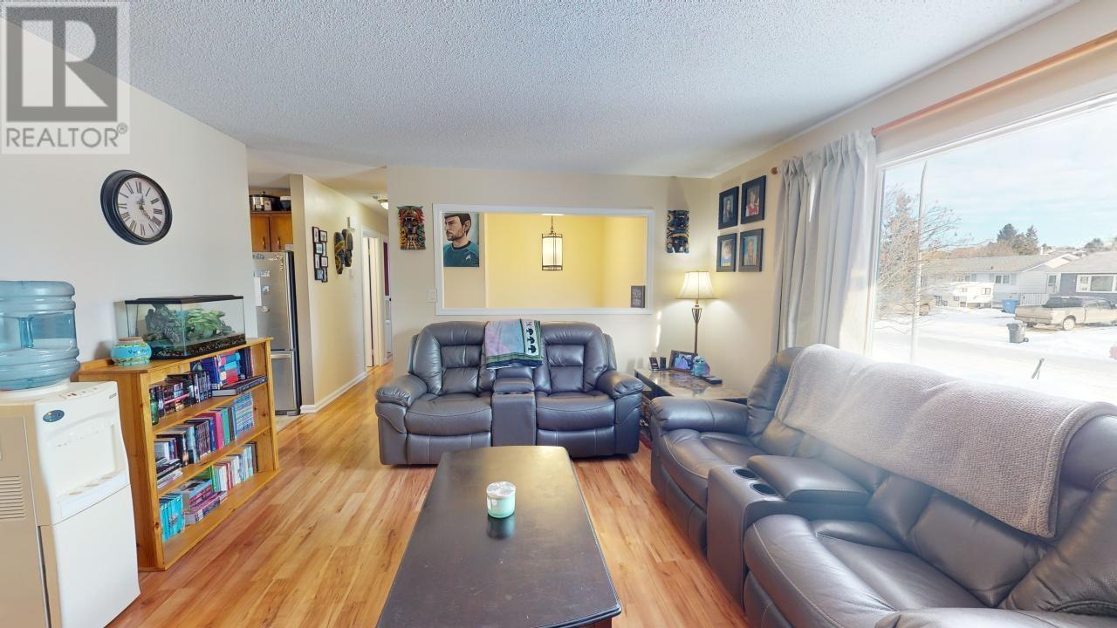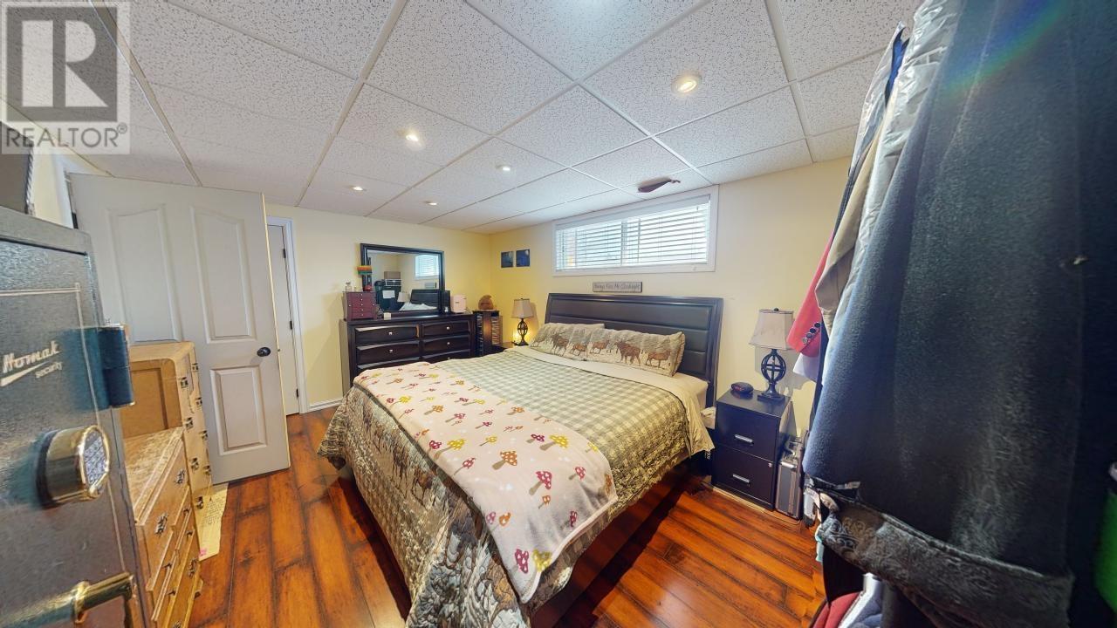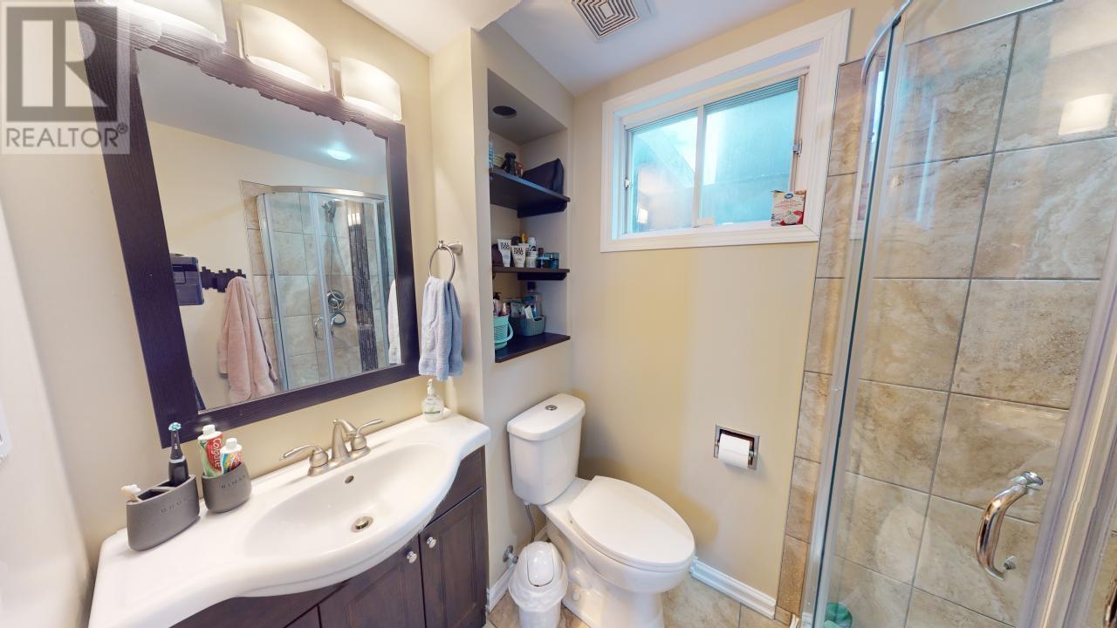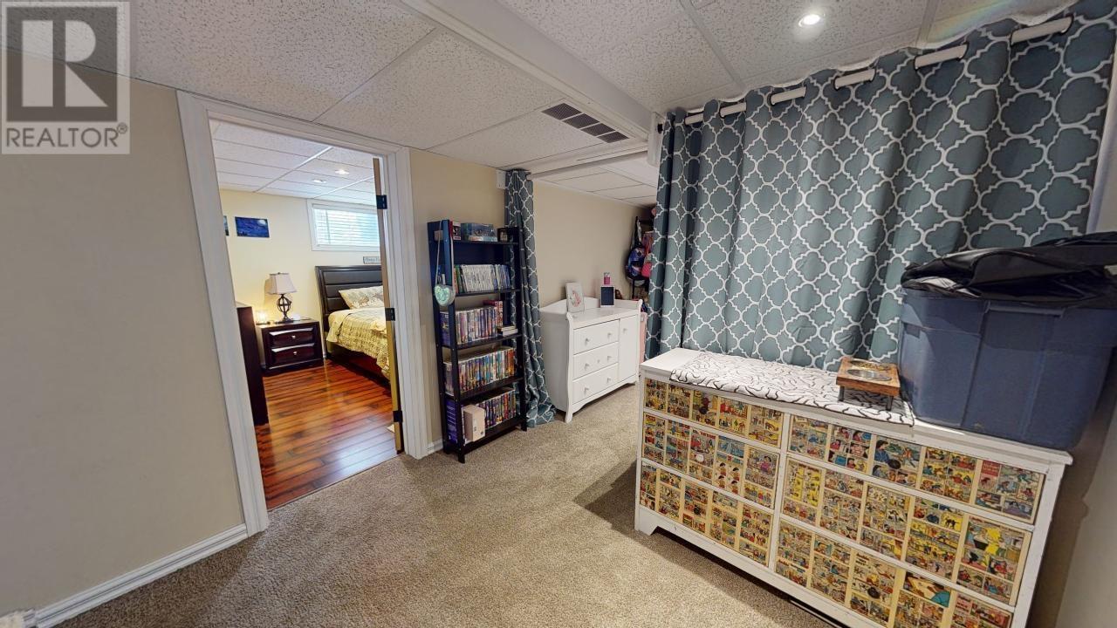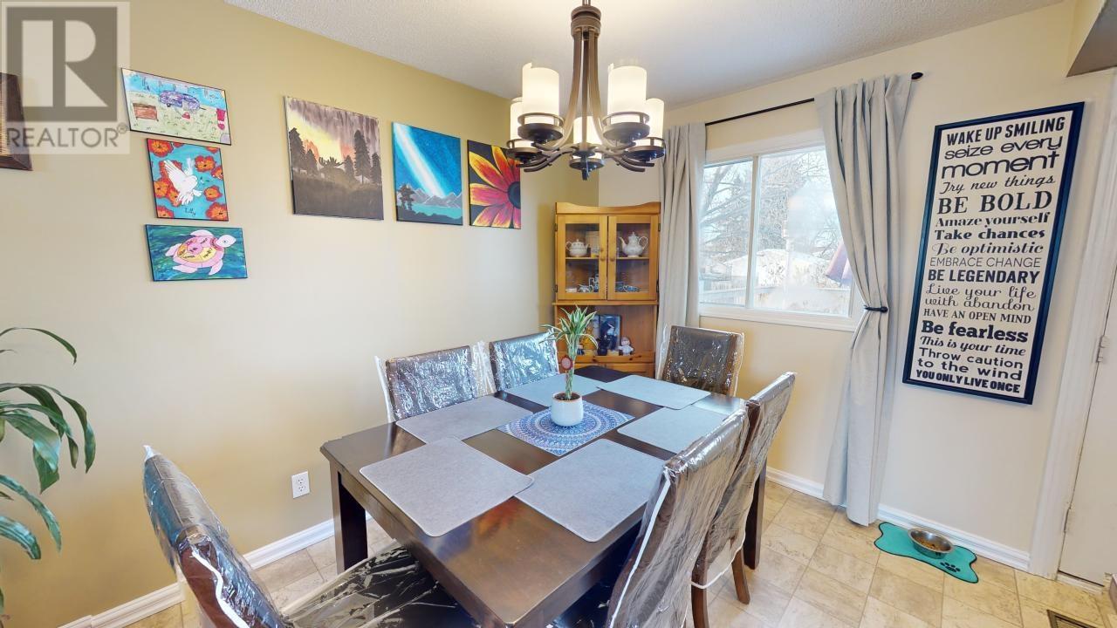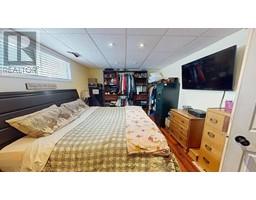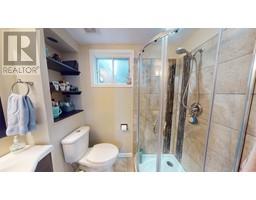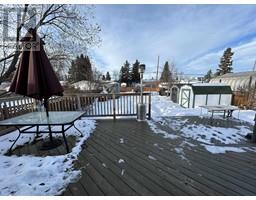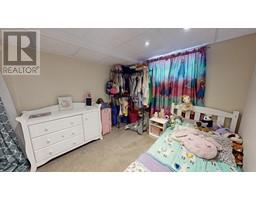8924 91 Street Fort St. John, British Columbia V1J 4R6
$309,000
Welcome to this lovely 4-bedroom, 2-bathroom home situated on a large 50' x 150' lot with alley access, perfect for RV parking or adding a shop. The spacious kitchen is equipped with newer appliances (2020) flowing into the dinning room. Open the patio doors from the dinning room that flows onto a brand new two-tier deck to enjoy in the summer months and a hot tub ready to keep you warm in the winter. The basement has a large primary bedroom, which can be used as the primary if desired located off the rec room. Lots of great upgrades, including the roof (2024), HWT (2024), shed (2023), hot tub (2020) and basement (updated 7 years ago). (id:59116)
Property Details
| MLS® Number | R2955226 |
| Property Type | Single Family |
| ViewType | City View |
Building
| BathroomTotal | 2 |
| BedroomsTotal | 4 |
| ArchitecturalStyle | Split Level Entry |
| BasementDevelopment | Finished |
| BasementType | N/a (finished) |
| ConstructedDate | 1978 |
| ConstructionStyleAttachment | Detached |
| FoundationType | Wood |
| HeatingFuel | Natural Gas |
| HeatingType | Forced Air |
| RoofMaterial | Asphalt Shingle |
| RoofStyle | Conventional |
| StoriesTotal | 2 |
| SizeInterior | 1920 Sqft |
| Type | House |
| UtilityWater | Municipal Water |
Parking
| Open |
Land
| Acreage | No |
| SizeIrregular | 7500 |
| SizeTotal | 7500 Sqft |
| SizeTotalText | 7500 Sqft |
Rooms
| Level | Type | Length | Width | Dimensions |
|---|---|---|---|---|
| Basement | Recreational, Games Room | 14 ft | 14 ft | 14 ft x 14 ft |
| Basement | Bedroom 4 | 10 ft | 12 ft | 10 ft x 12 ft |
| Main Level | Kitchen | 12 ft | 12 ft | 12 ft x 12 ft |
| Main Level | Dining Room | 10 ft | 12 ft | 10 ft x 12 ft |
| Main Level | Living Room | 16 ft | 15 ft | 16 ft x 15 ft |
| Main Level | Primary Bedroom | 12 ft | 12 ft | 12 ft x 12 ft |
| Main Level | Bedroom 2 | 9 ft | 12 ft | 9 ft x 12 ft |
| Main Level | Bedroom 3 | 9 ft | 9 ft | 9 ft x 9 ft |
https://www.realtor.ca/real-estate/27794991/8924-91-street-fort-st-john
Interested?
Contact us for more information
Zara Geelen









