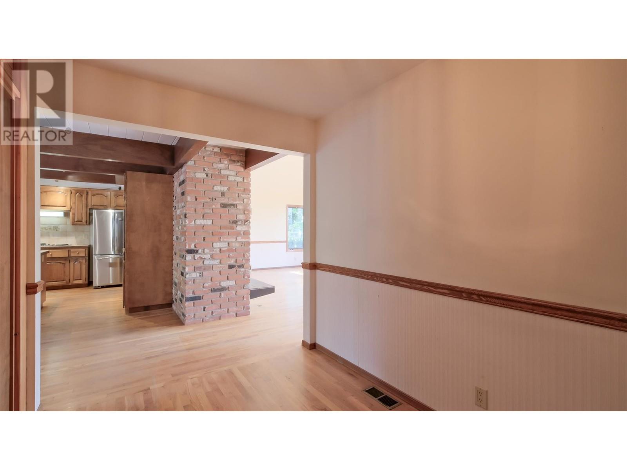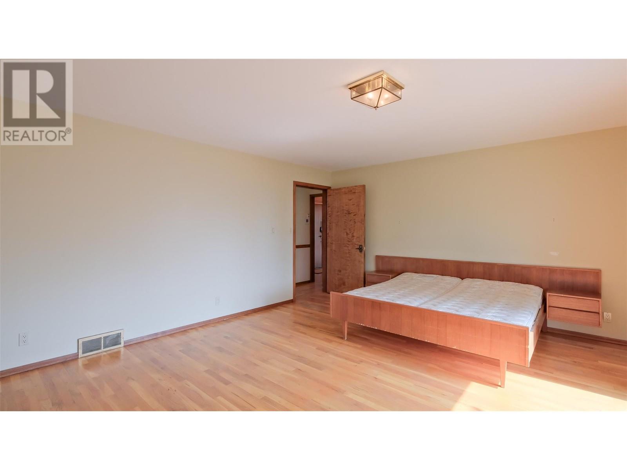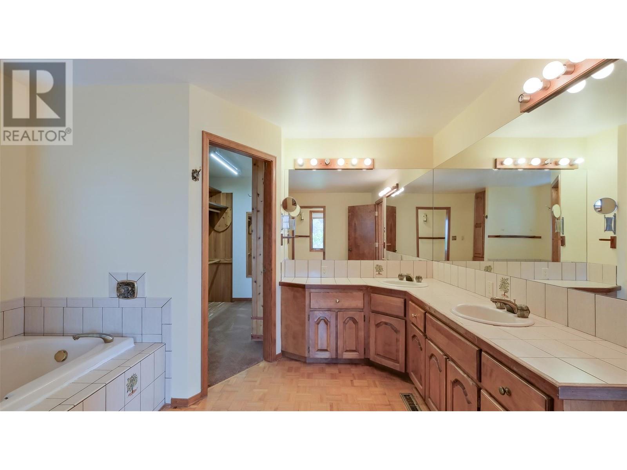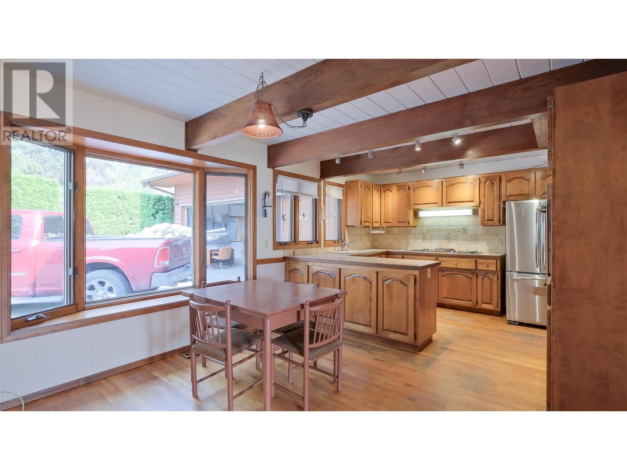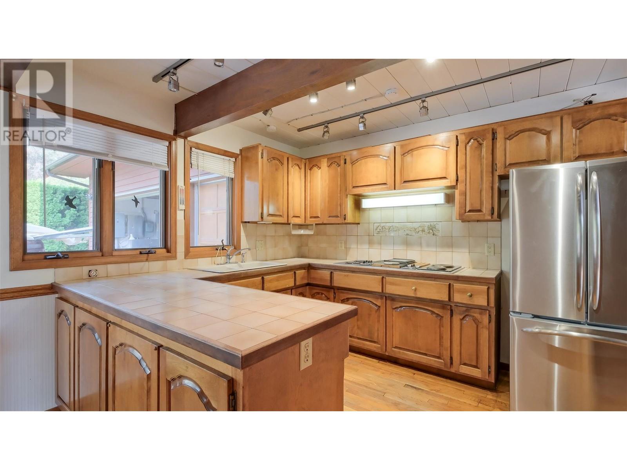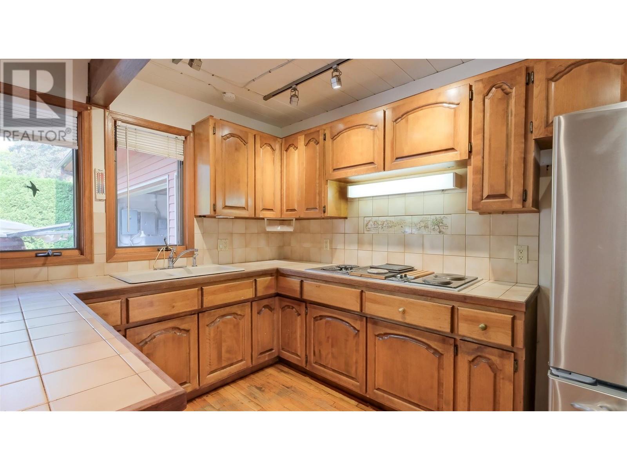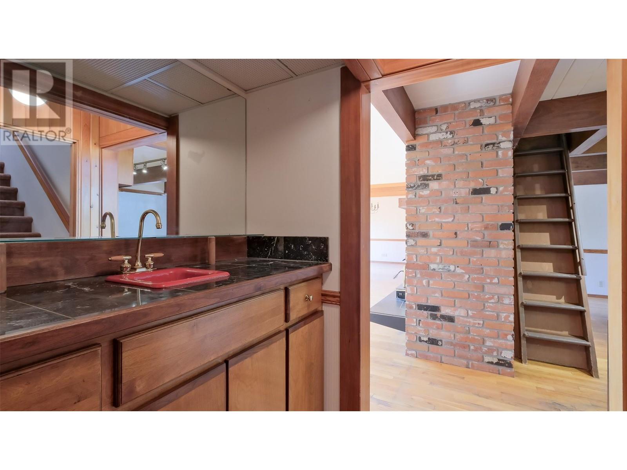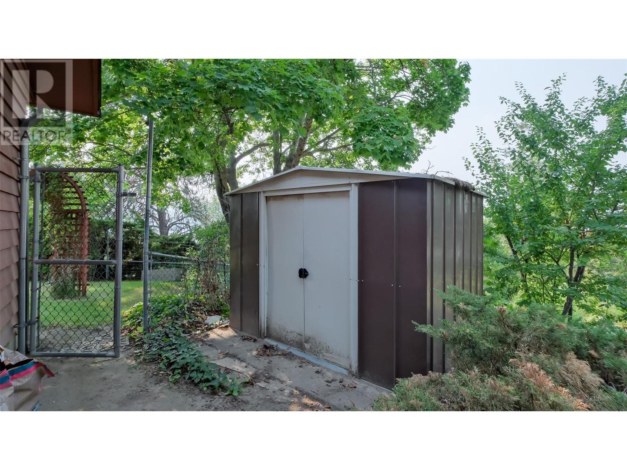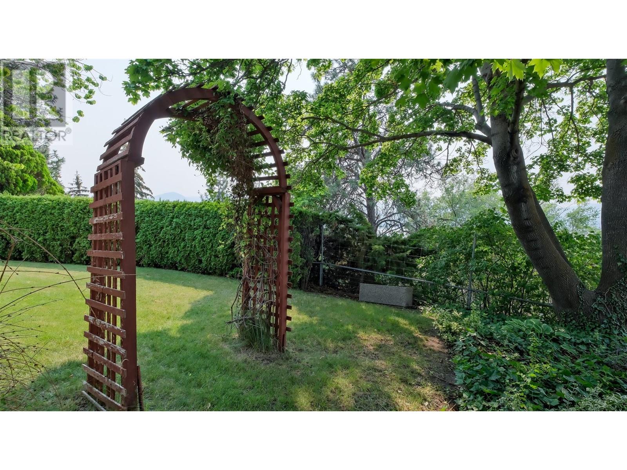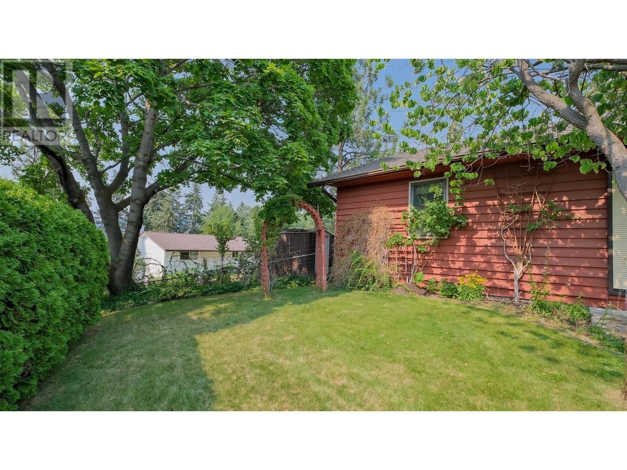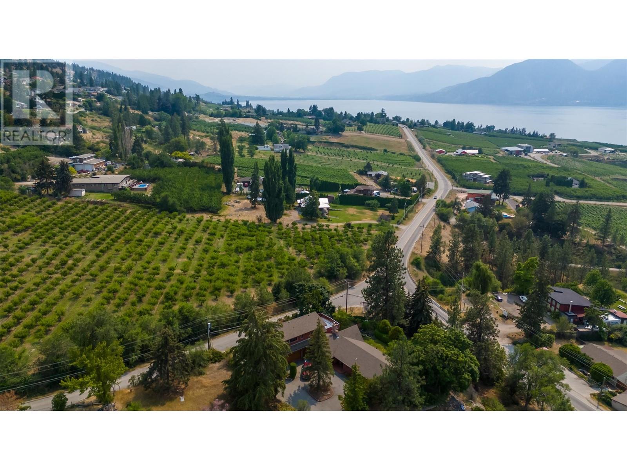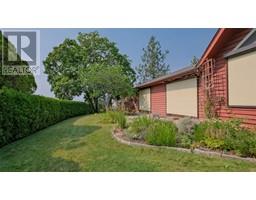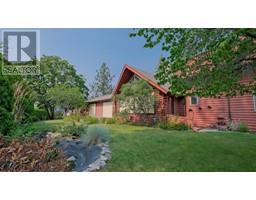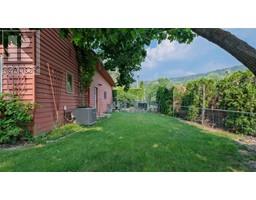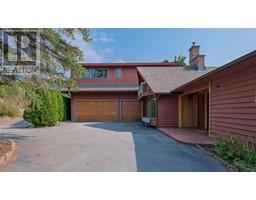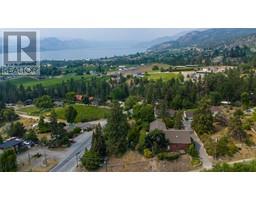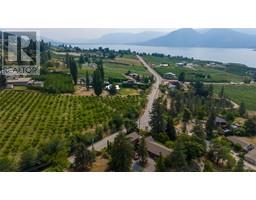1105 Arawana Road Naramata, British Columbia V0H 1N0
$899,000
This solid home is a blank canvas, ready for your personal touch and updates. With some HVAC improvements already completed, it's brimming with potential. Perched on a picturesque knoll, this spacious lakeview property offers breathtaking views and endless opportunities. The main floor has three generously sized bedrooms, two featuring ensuite bathrooms for added convenience. Upstairs, you'll find a cozy family room and a fourth bedroom, complete with existing plumbing that could be transformed into a nanny suite or a great space for the kids to hang out. The home also includes an attached triple-car garage and plenty of surface parking, perfect for accommodating guests or additional vehicles. Situated on a stunning half-acre lot, this lakeview retreat is just waiting for you to bring your vision to life. Don't miss this chance to create your dream home! (id:59116)
Property Details
| MLS® Number | 10331946 |
| Property Type | Single Family |
| Neigbourhood | Naramata Rural |
| ParkingSpaceTotal | 5 |
| ViewType | Unknown, Lake View, Mountain View, View Of Water, View (panoramic) |
Building
| BathroomTotal | 4 |
| BedroomsTotal | 4 |
| Appliances | Cooktop, Dishwasher, Oven - Electric, Washer & Dryer |
| ConstructedDate | 1974 |
| ConstructionStyleAttachment | Detached |
| CoolingType | Central Air Conditioning |
| FireplaceFuel | Wood |
| FireplacePresent | Yes |
| FireplaceType | Conventional |
| HeatingFuel | Electric |
| HeatingType | Forced Air |
| RoofMaterial | Asphalt Shingle |
| RoofStyle | Unknown |
| StoriesTotal | 2 |
| SizeInterior | 2905 Sqft |
| Type | House |
| UtilityWater | Irrigation District |
Parking
| Attached Garage | 3 |
Land
| Acreage | No |
| Sewer | Septic Tank |
| SizeIrregular | 0.5 |
| SizeTotal | 0.5 Ac|under 1 Acre |
| SizeTotalText | 0.5 Ac|under 1 Acre |
| ZoningType | Unknown |
Rooms
| Level | Type | Length | Width | Dimensions |
|---|---|---|---|---|
| Second Level | 3pc Bathroom | Measurements not available | ||
| Second Level | Loft | 14'7'' x 12'3'' | ||
| Second Level | Bedroom | 15'5'' x 13'5'' | ||
| Second Level | Family Room | 23'5'' x 23' | ||
| Main Level | 3pc Bathroom | Measurements not available | ||
| Main Level | 4pc Ensuite Bath | Measurements not available | ||
| Main Level | 5pc Ensuite Bath | Measurements not available | ||
| Main Level | Foyer | 10'6'' x 7'5'' | ||
| Main Level | Workshop | 15'3'' x 8'5'' | ||
| Main Level | Bedroom | 13' x 10'1'' | ||
| Main Level | Bedroom | 11'6'' x 11'2'' | ||
| Main Level | Primary Bedroom | 17'3'' x 13'10'' | ||
| Main Level | Kitchen | 12' x 10'6'' | ||
| Main Level | Dining Room | 16'3'' x 8'9'' | ||
| Main Level | Living Room | 31'5'' x 18'5'' |
https://www.realtor.ca/real-estate/27794849/1105-arawana-road-naramata-naramata-rural
Interested?
Contact us for more information
Steve Thompson
Personal Real Estate Corporation
104 - 399 Main Street
Penticton, British Columbia V2A 5B7
Juliana Harstone
104 - 399 Main Street
Penticton, British Columbia V2A 5B7





