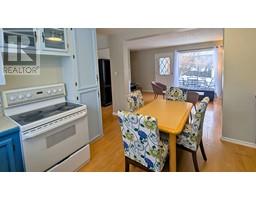433a Mountain Ash Crescent Sparwood, British Columbia V0B 2G0
$328,900
This updated 3-bedroom, 1-bathroom half-duplex is conveniently located in Lower Sparwood and awaits your ideas! The entranceway leads into the warm and inviting open plan living/kitchen/dining area where you will be greeted by an abundance of natural light. The main living area flows seamlessly into the large eat-in kitchen, perfect for family gatherings or entertaining friends. From here, step out onto the back patio and into the generously sized yard—a blank canvas ready for your outdoor living ideas. Upstairs, you’ll find three well-appointed bedrooms and a full bathroom featuring a deep soaking tub and shower. You'll find plenty of closet space for all your essentials and great views from the upstairs windows. The basement offers a wide-open space awaiting your personal touch, whether it's a cozy rec room, home gym, or extra storage. This home offers great potential for you to add your own design ideas. The property is vacant and ready for quick possession. Don’t miss the opportunity to make this welcoming, move-in-ready home your own! (id:59116)
Property Details
| MLS® Number | 10331901 |
| Property Type | Single Family |
| Neigbourhood | Sparwood |
| CommunityFeatures | Pets Allowed, Rentals Allowed |
| ParkingSpaceTotal | 1 |
Building
| BathroomTotal | 1 |
| BedroomsTotal | 3 |
| Appliances | Refrigerator, Dryer, Oven - Electric, Microwave, Washer |
| BasementType | Full |
| ConstructedDate | 1969 |
| ExteriorFinish | Composite Siding |
| FlooringType | Mixed Flooring |
| HeatingType | Forced Air |
| RoofMaterial | Asphalt Shingle |
| RoofStyle | Unknown |
| StoriesTotal | 2 |
| SizeInterior | 939 Sqft |
| Type | Duplex |
| UtilityWater | Municipal Water |
Parking
| Other |
Land
| Acreage | No |
| Sewer | Municipal Sewage System |
| SizeIrregular | 0.08 |
| SizeTotal | 0.08 Ac|under 1 Acre |
| SizeTotalText | 0.08 Ac|under 1 Acre |
| ZoningType | Residential |
Rooms
| Level | Type | Length | Width | Dimensions |
|---|---|---|---|---|
| Second Level | 4pc Bathroom | Measurements not available | ||
| Second Level | Bedroom | 9'4'' x 13'10'' | ||
| Second Level | Primary Bedroom | 11'10'' x 9'9'' | ||
| Second Level | Bedroom | 11'4'' x 8'0'' | ||
| Main Level | Living Room | 11'0'' x 16'4'' | ||
| Main Level | Kitchen | 11'0'' x 10'9'' |
https://www.realtor.ca/real-estate/27795563/433a-mountain-ash-crescent-sparwood-sparwood
Interested?
Contact us for more information
Phil Gadd
Personal Real Estate Corporation
Po.box 2852 342 2nd Avenue
Fernie, British Columbia V0B 1M0











































