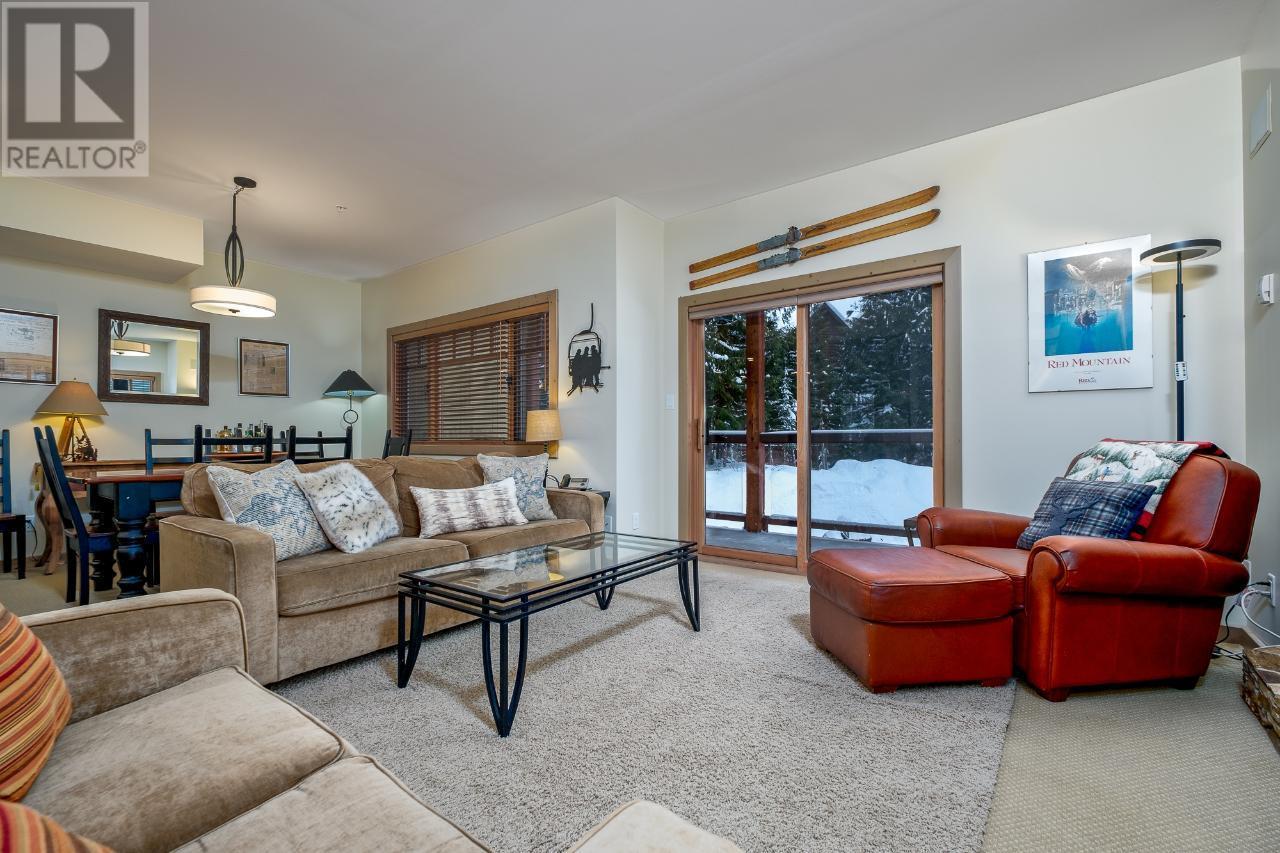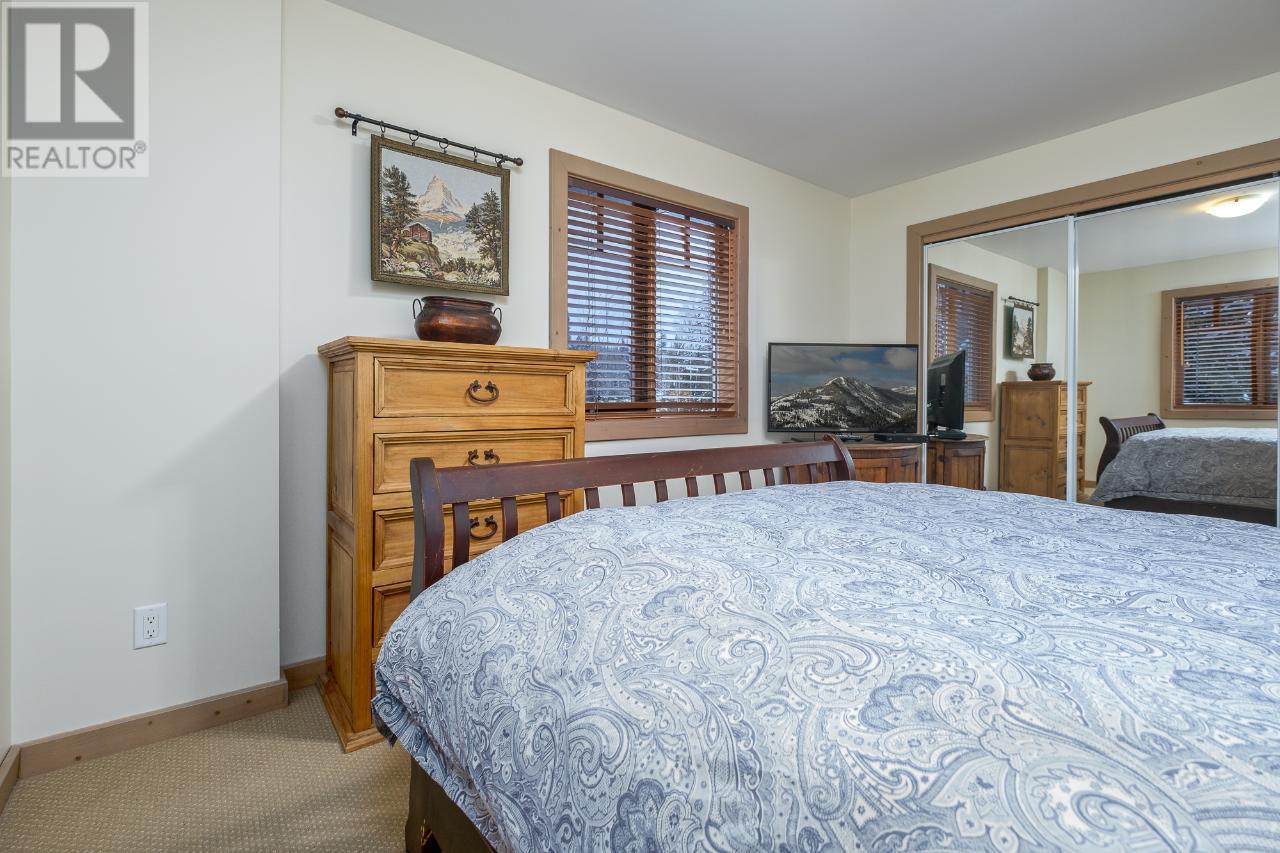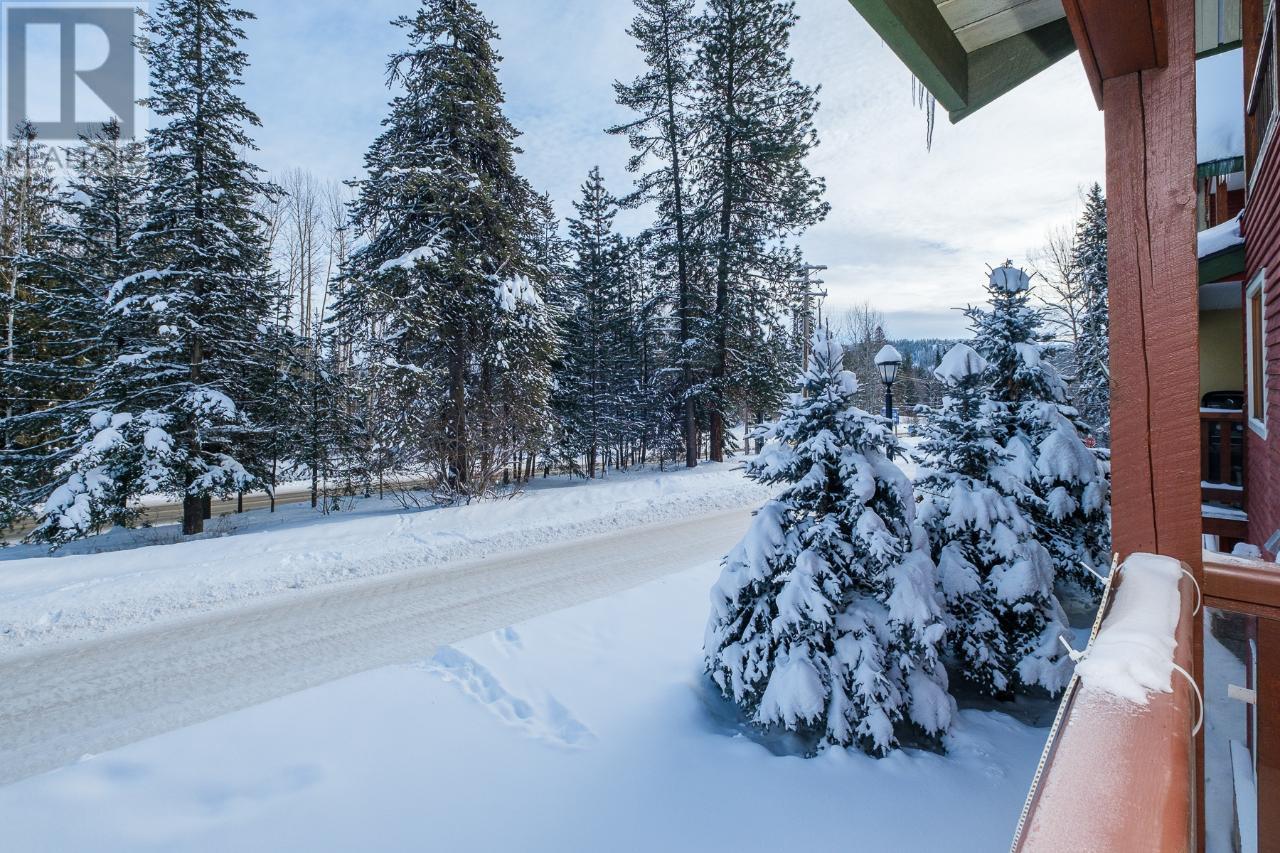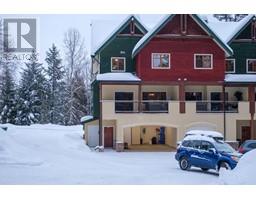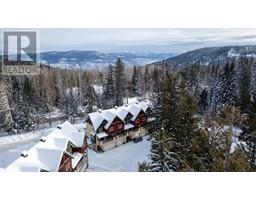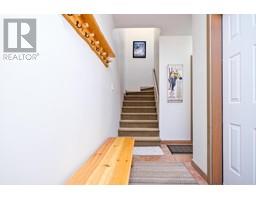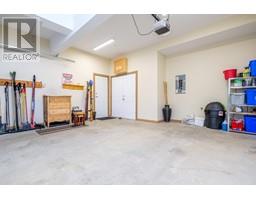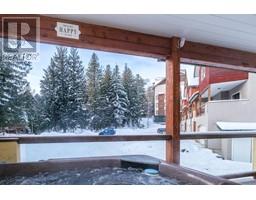1001 Mountain View Road Unit# E Rossland, British Columbia V0G 1Y0
$780,000Maintenance, Reserve Fund Contributions, Insurance, Ground Maintenance, Other, See Remarks, Waste Removal
$448 Monthly
Maintenance, Reserve Fund Contributions, Insurance, Ground Maintenance, Other, See Remarks, Waste Removal
$448 MonthlyImpeccably maintained 4 bedroom, 3.5 bathroom, DOUBLE CAR GARAGE townhome. This spacious family home or investment property is fully furnished with everything you need to move-in, including kitchenware and newer high-end bed and bath linens. Enjoy views of Kirkup from the north-facing decks and of Lynx Line, Granite, and Grey from the primary and guest bedroom, as well as from the hot tub on the southern deck. Recent updates include fresh interior and garage paint, modern recessed kitchen lighting, and appliances. The home features an open-concept living area with a cozy gas fireplace, a separate dining area, and a spacious kitchen with extensive granite countertops and additional seating. It's just 400m stroll to the day lodge and steps away from the school bus stop. The small, self-managed strata community is proactive and friendly, with two decks replaced this year and the building freshly stained and painted. Rossland and Red Mountain Resort are not affected by Canada's foreign buyer ban. This is a unique chance to own a piece of mountain luxury in a growing resort community - contact your REALTOR to schedule a viewing today. (id:59116)
Open House
This property has open houses!
3:00 pm
Ends at:5:00 pm
Property Details
| MLS® Number | 10331911 |
| Property Type | Single Family |
| Neigbourhood | Rossland |
| Community Name | Granite Mountain Chalets |
| CommunityFeatures | Rentals Allowed |
| Features | Three Balconies |
| ParkingSpaceTotal | 2 |
| StorageType | Storage, Locker |
Building
| BathroomTotal | 4 |
| BedroomsTotal | 4 |
| Appliances | Range, Refrigerator, Dishwasher, Dryer, Washer |
| ConstructedDate | 2003 |
| ConstructionStyleAttachment | Attached |
| ExteriorFinish | Stucco, Wood Siding |
| FireplaceFuel | Gas |
| FireplacePresent | Yes |
| FireplaceType | Unknown |
| FlooringType | Carpeted, Ceramic Tile |
| HalfBathTotal | 1 |
| HeatingType | In Floor Heating, Forced Air |
| RoofMaterial | Asphalt Shingle |
| RoofStyle | Unknown |
| StoriesTotal | 3 |
| SizeInterior | 1813 Sqft |
| Type | Row / Townhouse |
| UtilityWater | Municipal Water |
Parking
| Attached Garage | 2 |
Land
| Acreage | No |
| Sewer | Municipal Sewage System |
| SizeTotalText | Under 1 Acre |
| ZoningType | Unknown |
Rooms
| Level | Type | Length | Width | Dimensions |
|---|---|---|---|---|
| Second Level | 4pc Ensuite Bath | Measurements not available | ||
| Second Level | Primary Bedroom | 11'7'' x 16'9'' | ||
| Second Level | Bedroom | 11'7'' x 7'8'' | ||
| Second Level | Bedroom | 11'6'' x 13'11'' | ||
| Second Level | 4pc Bathroom | Measurements not available | ||
| Lower Level | Bedroom | 9'5'' x 15'9'' | ||
| Lower Level | 4pc Bathroom | Measurements not available | ||
| Main Level | 2pc Bathroom | Measurements not available | ||
| Main Level | Living Room | 12'4'' x 15'1'' | ||
| Main Level | Dining Room | 11'10'' x 11'7'' | ||
| Main Level | Kitchen | 15'6'' x 15'9'' |
https://www.realtor.ca/real-estate/27796791/1001-mountain-view-road-unit-e-rossland-rossland
Interested?
Contact us for more information
Meghan Macdonald
2020 Washington Street,
Rossland, British Columbia V0G 1Y0














