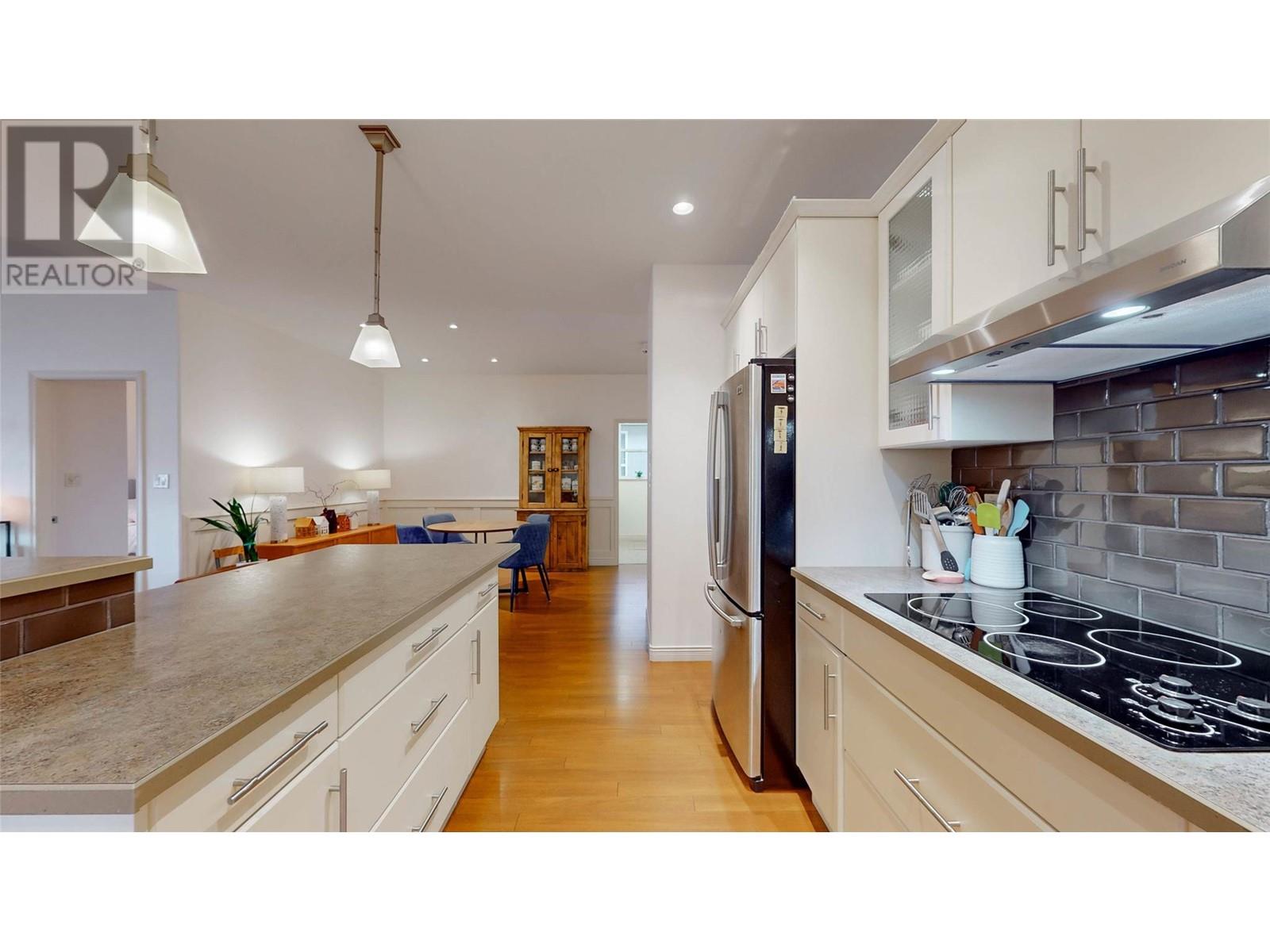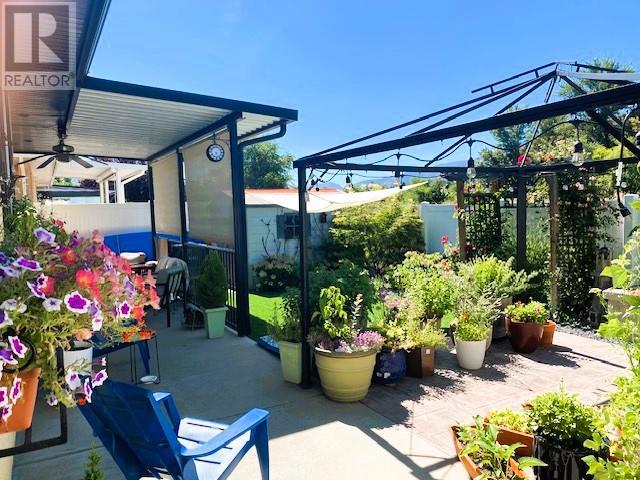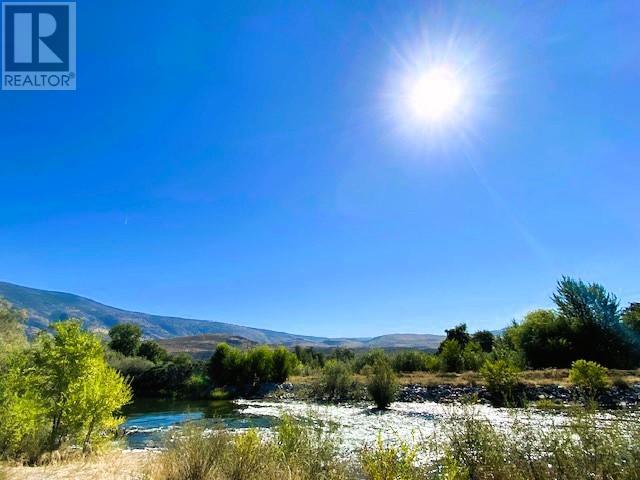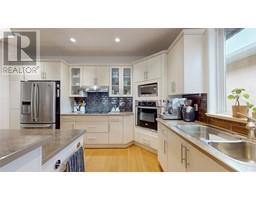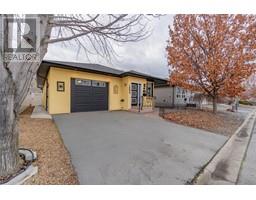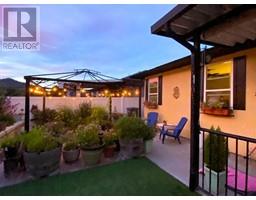146 Willows Place Oliver, British Columbia V0H 1T4
$659,000
Okanagan retirement living at its best! This immaculate, move-in ready Rancher located in a quiet cul-de-sac offers a serene retreat with the Trans-Canada Trail & Okanagan River just steps away. Boasting 1334 sq ft with 2 bedrooms & 2 bathrooms, this home features a bright, open-concept living & dining area with a spacious kitchen at its heart, perfect for daily living or entertaining. Sleek stainless steel appliances with a built-in oven & kitchen island offering additional seating & storage. Many professional updates throughout including bathroom vanity with quartz countertop, custom shelving, front & back patio doors, custom blinds, reverse osmosis system & new paint throughout. Beautiful finishing details enhance the elegance of this home. The primary suite offers more than enough space for your bedroom furniture, along with a 3-pce ensuite. Separate laundry area with laundry sink & storage. Extras include a crawl space for additional storage, central vac, security system & 200amp panel. The highlight of this home is the gorgeous outdoor living space with covered patio, gazebo, raised garden bed, artificial lawn, garden shed, new fencing, irrigation system & added electrical updates. The back yard oasis offers amazing views to take in stunning sunsets. Beautifully landscaped front yard with cozy patio for morning coffees while watching the sunrise. Excellent neighborhood located close to shopping, recreation, schools & town amenities. Book your private showing today! (id:59116)
Property Details
| MLS® Number | 10331809 |
| Property Type | Single Family |
| Neigbourhood | Oliver |
| Amenities Near By | Golf Nearby, Recreation, Schools, Shopping |
| Features | Level Lot, Central Island |
| Parking Space Total | 2 |
| View Type | River View, Mountain View |
| Water Front Type | Waterfront On River |
Building
| Bathroom Total | 2 |
| Bedrooms Total | 2 |
| Appliances | Refrigerator, Cooktop, Dishwasher, Dryer, Microwave, Hood Fan, Washer, Water Softener, Oven - Built-in |
| Basement Type | Crawl Space |
| Constructed Date | 2007 |
| Construction Style Attachment | Detached |
| Cooling Type | Central Air Conditioning |
| Exterior Finish | Stucco |
| Heating Fuel | Electric |
| Heating Type | Heat Pump |
| Roof Material | Asphalt Shingle |
| Roof Style | Unknown |
| Stories Total | 1 |
| Size Interior | 1,334 Ft2 |
| Type | House |
| Utility Water | Municipal Water |
Parking
| See Remarks | |
| Attached Garage | 1 |
Land
| Access Type | Easy Access |
| Acreage | No |
| Fence Type | Fence |
| Land Amenities | Golf Nearby, Recreation, Schools, Shopping |
| Landscape Features | Landscaped, Level, Underground Sprinkler |
| Sewer | Municipal Sewage System |
| Size Irregular | 0.09 |
| Size Total | 0.09 Ac|under 1 Acre |
| Size Total Text | 0.09 Ac|under 1 Acre |
| Zoning Type | Unknown |
Rooms
| Level | Type | Length | Width | Dimensions |
|---|---|---|---|---|
| Main Level | Dining Room | 14'7'' x 9'7'' | ||
| Main Level | Laundry Room | 8'1'' x 6'7'' | ||
| Main Level | Primary Bedroom | 17'9'' x 13' | ||
| Main Level | Bedroom | 13'11'' x 12' | ||
| Main Level | 4pc Bathroom | 10'3'' x 4'10'' | ||
| Main Level | 3pc Ensuite Bath | 8'1'' x 6'3'' | ||
| Main Level | Living Room | 15'8'' x 16'4'' | ||
| Main Level | Kitchen | 15'8'' x 10' |
https://www.realtor.ca/real-estate/27796792/146-willows-place-oliver-oliver
Contact Us
Contact us for more information

Sonia Mason
https://soniamason.com/
https://www.facebook.com/soniamasonremax
https://www.instagram.com/soniamason.realestate/
444 School Avenue, Box 220
Oliver, British Columbia V0H 1T0












