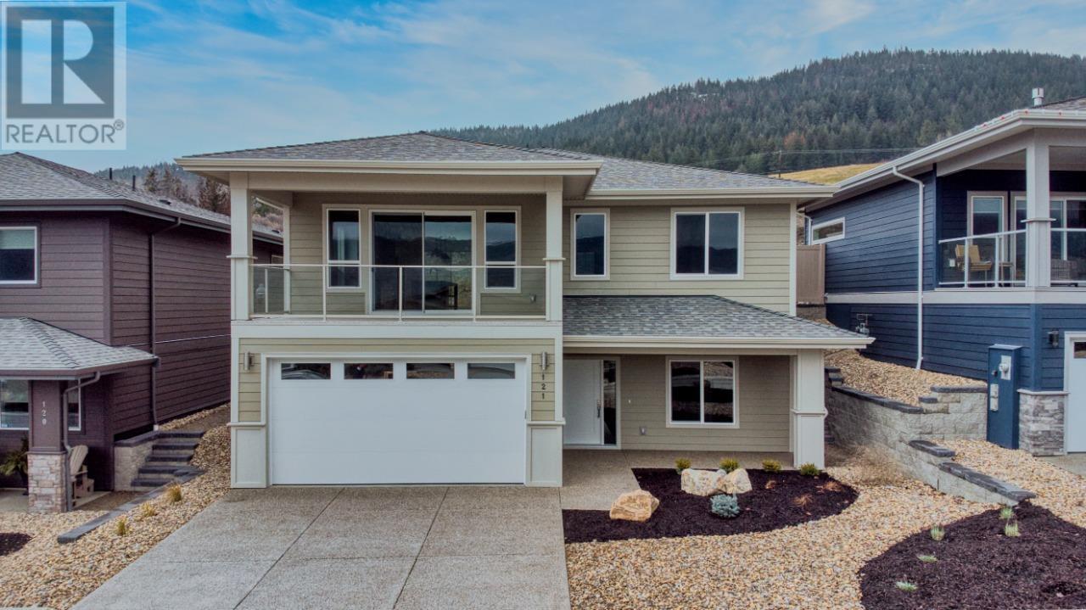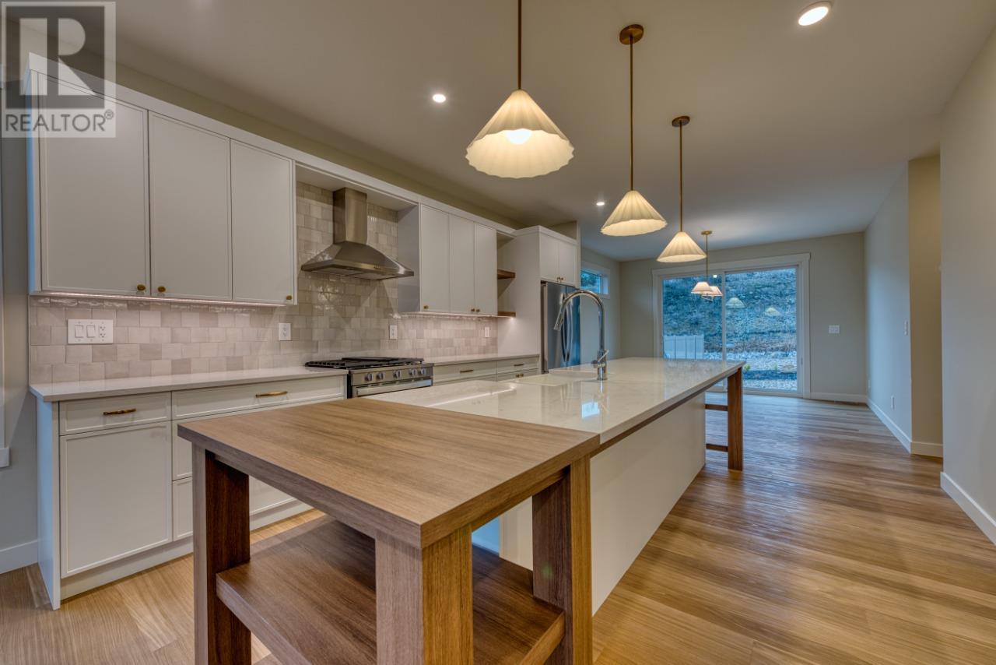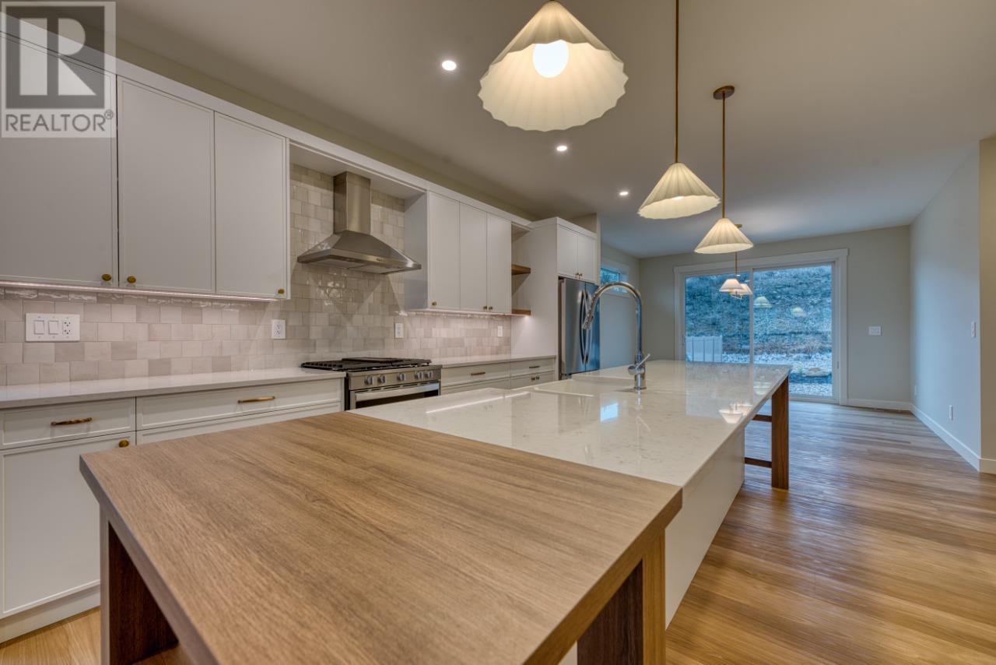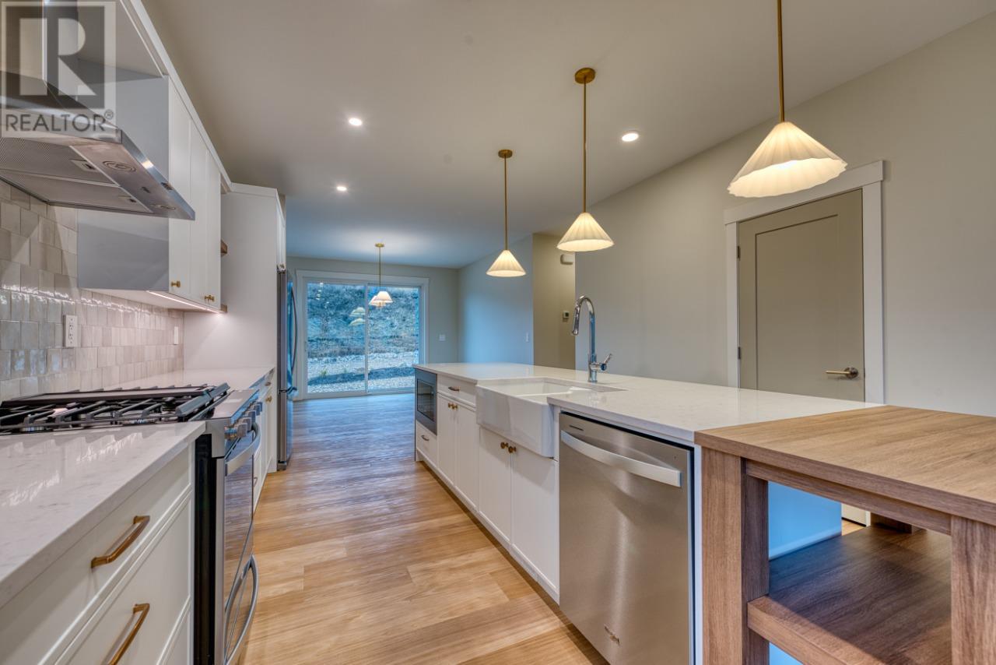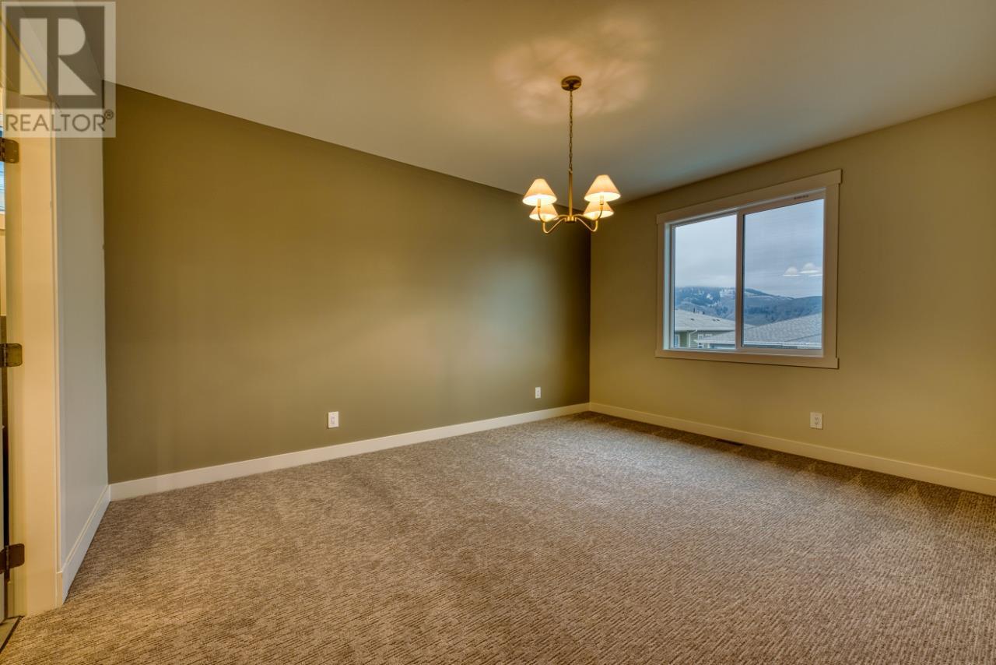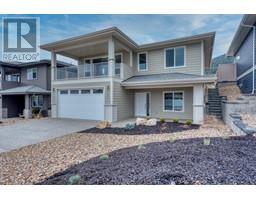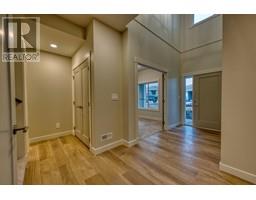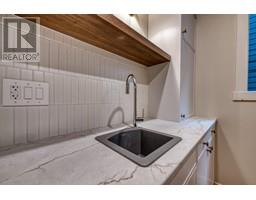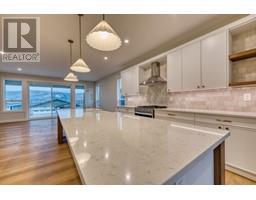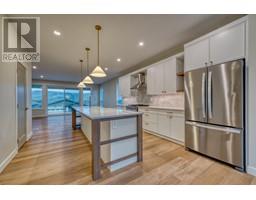7760 Okanagan Landing Road Unit# 121 Vernon, British Columbia V1H 1H2
3 Bedroom
3 Bathroom
2,857 ft2
Outdoor Pool
Central Air Conditioning
Forced Air, See Remarks
Landscaped
$1,016,000Maintenance, Other, See Remarks, Sewer, Water
$284 Monthly
Maintenance, Other, See Remarks, Sewer, Water
$284 MonthlyThis brand new home has one of the larger fully landscaped back yards, finished basement and fresh 3 bed/3 bath design. This is a quality Everton Ridge Home in one of the best neighbourhoods in Vernon -Just a 10-min walk to tennis, biking trails, hiking, & the Vernon Yacht Club. Book a showing with your realtor or contact Everton Ridge Homes for a tour. New Home *Price excludes GST*, Exempt from PTT and has a full 2/5/10 New Home warranty. Photos are representative. (id:59116)
Property Details
| MLS® Number | 10331854 |
| Property Type | Single Family |
| Neigbourhood | City of Vernon |
| Community Name | The Seasons |
| Community Features | Pets Allowed |
| Features | Central Island, One Balcony |
| Parking Space Total | 4 |
| Pool Type | Outdoor Pool |
Building
| Bathroom Total | 3 |
| Bedrooms Total | 3 |
| Appliances | Refrigerator, Dishwasher, Dryer, Range - Gas, Microwave, Washer |
| Basement Type | Full |
| Constructed Date | 2025 |
| Construction Style Attachment | Detached |
| Cooling Type | Central Air Conditioning |
| Exterior Finish | Other, Stone, Composite Siding |
| Flooring Type | Carpeted, Ceramic Tile, Vinyl |
| Heating Type | Forced Air, See Remarks |
| Roof Material | Asphalt Shingle |
| Roof Style | Unknown |
| Stories Total | 2 |
| Size Interior | 2,857 Ft2 |
| Type | House |
| Utility Water | Municipal Water |
Parking
| Attached Garage | 2 |
Land
| Acreage | No |
| Landscape Features | Landscaped |
| Sewer | Municipal Sewage System |
| Size Irregular | 0.21 |
| Size Total | 0.21 Ac|under 1 Acre |
| Size Total Text | 0.21 Ac|under 1 Acre |
| Zoning Type | Unknown |
Rooms
| Level | Type | Length | Width | Dimensions |
|---|---|---|---|---|
| Second Level | 4pc Ensuite Bath | 9'6'' x 13'3'' | ||
| Second Level | Primary Bedroom | 11'11'' x 15'9'' | ||
| Second Level | Living Room | 19'6'' x 17'10'' | ||
| Second Level | Kitchen | 13'0'' x 16'6'' | ||
| Second Level | 4pc Bathroom | 5'7'' x 8'4'' | ||
| Second Level | Bedroom | 12'4'' x 9'11'' | ||
| Second Level | Dining Room | 13'0'' x 11'8'' | ||
| Main Level | Storage | 9'3'' x 16'7'' | ||
| Main Level | Bedroom | 11'3'' x 10'1'' | ||
| Main Level | 4pc Bathroom | 9'2'' x 4'9'' | ||
| Main Level | Recreation Room | 18'5'' x 24'10'' |
Contact Us
Contact us for more information
Jeffrey Jackson
Bode Platform Inc
170 - 422 Richards Street
Vancouver, British Columbia V6B 2Z4
170 - 422 Richards Street
Vancouver, British Columbia V6B 2Z4


