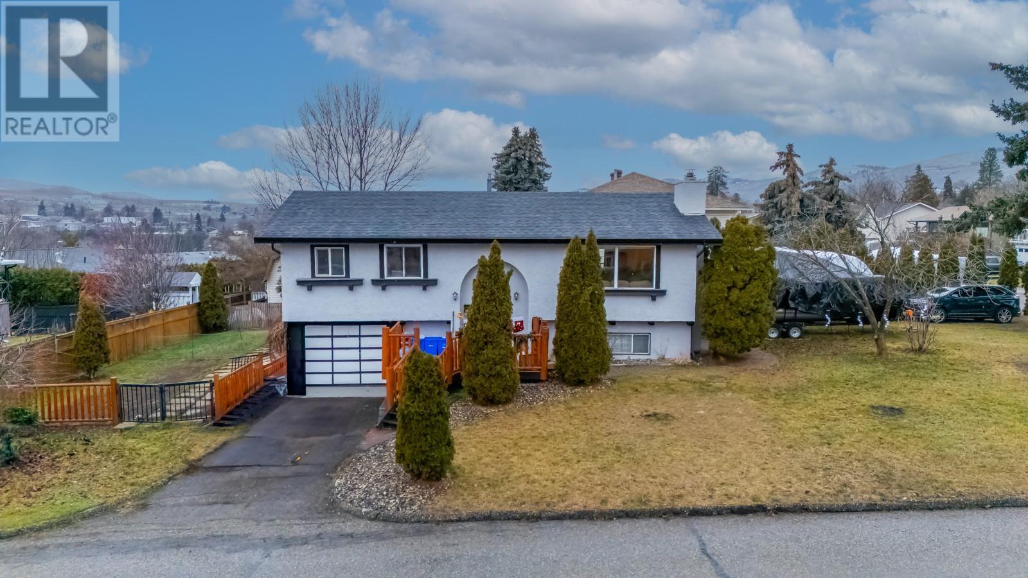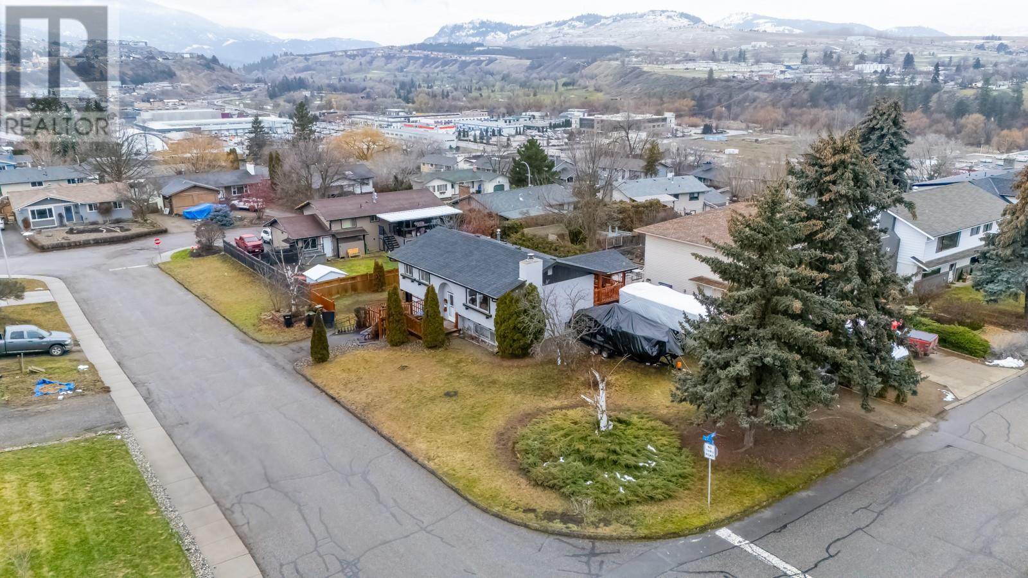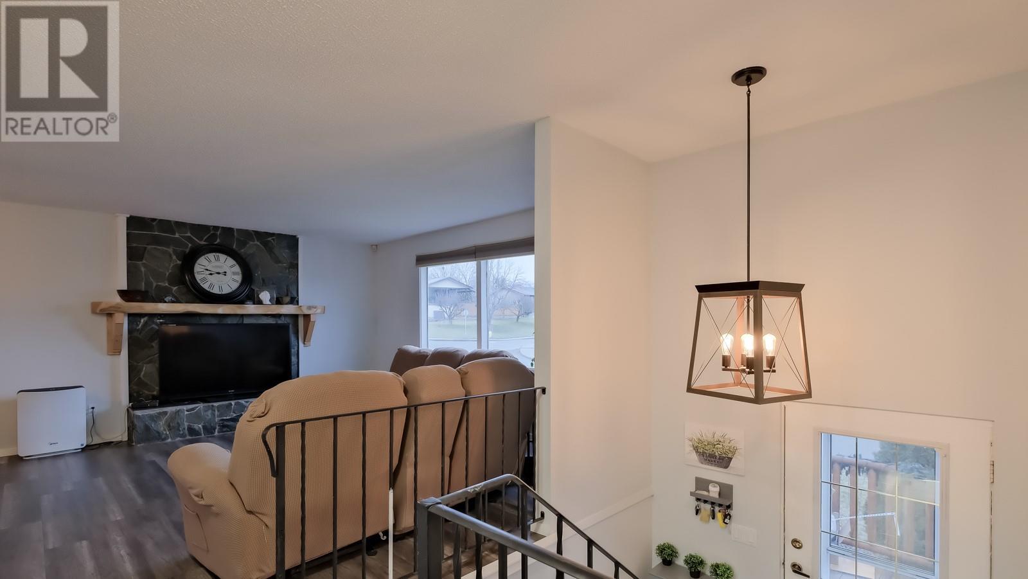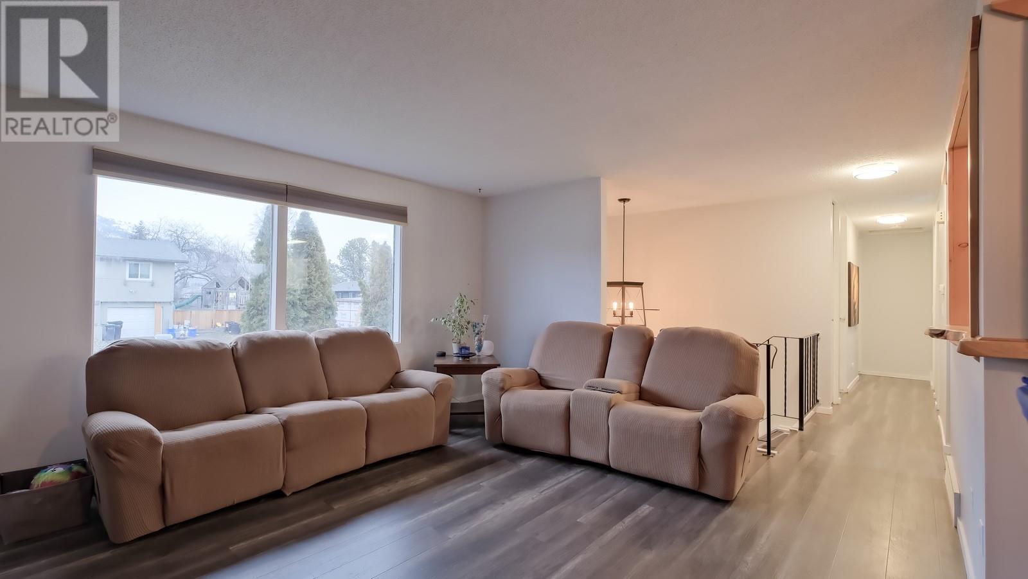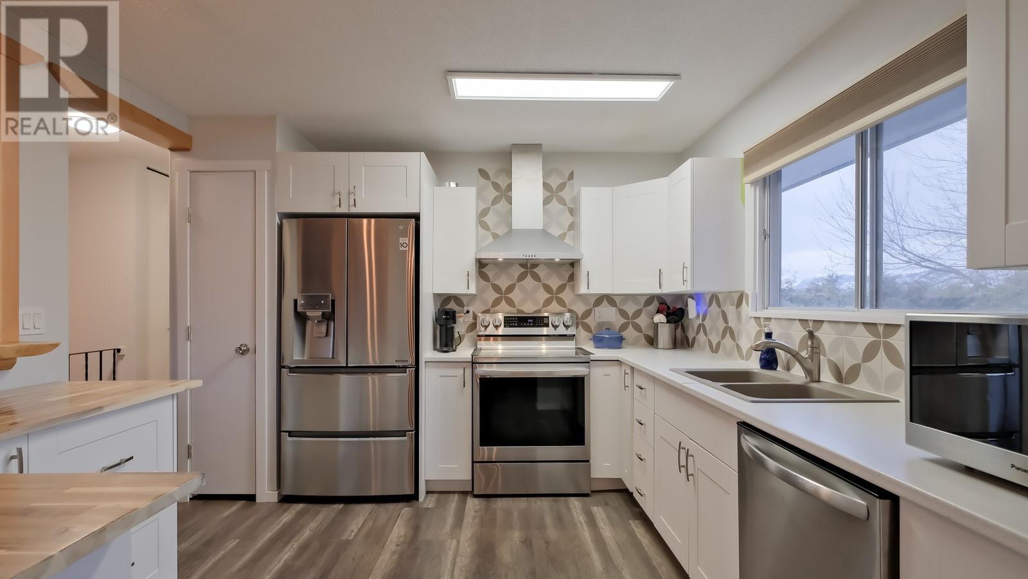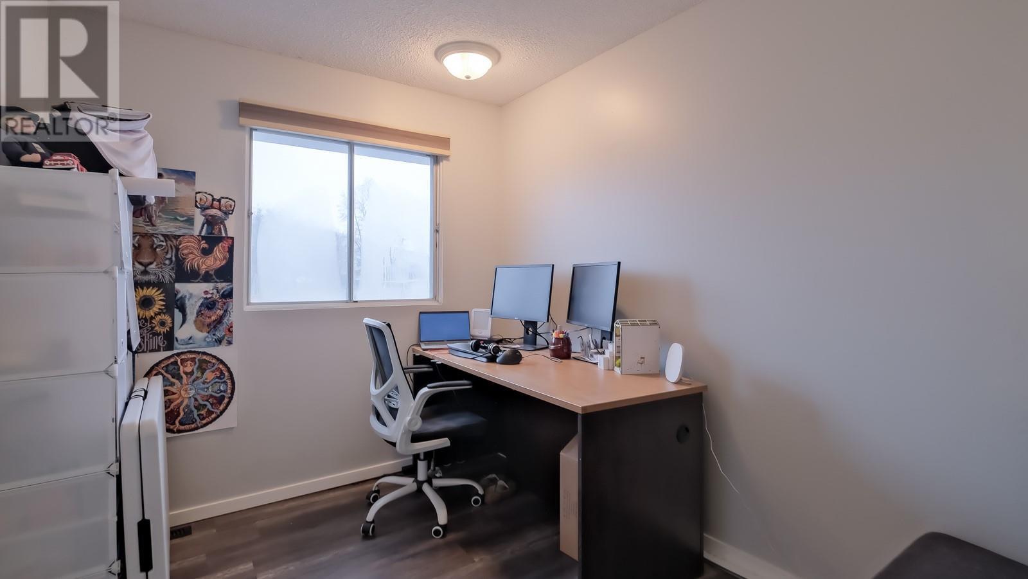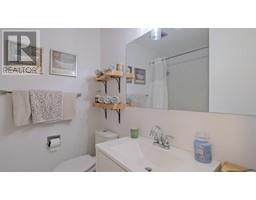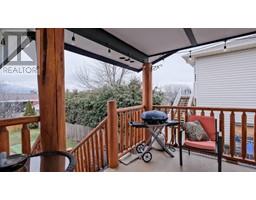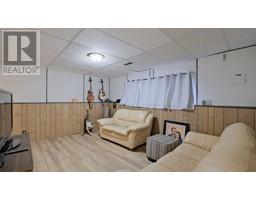2002 21 Street Vernon, British Columbia V1T 7C2
$684,900
Discover the perfect family home in the desirable Easthill neighbourhood! This well appointed 4-bedroom, 3-bath residence has recently undergone updates, including a modern kitchen outfitted with stainless steel appliances and renovated bathrooms. The layout is ideal for families and located conveniently close to schools Silver Star Elementary and Vernon Secondary School. The fully fenced yard provides a safe haven for pets and kids to play freely, while the covered deck off the dining area is perfect for summer barbecues and outdoor gatherings. Additionally, there is ample parking space available for your boat and RV with 30 AMP service, making this property a dream for outdoor enthusiasts. Don't miss out on this fantastic opportunity for family living in a great community! (id:59116)
Property Details
| MLS® Number | 10331690 |
| Property Type | Single Family |
| Neigbourhood | East Hill |
| Features | Two Balconies |
| ParkingSpaceTotal | 1 |
Building
| BathroomTotal | 3 |
| BedroomsTotal | 4 |
| Appliances | Refrigerator, Dishwasher, Dryer, Range - Electric, Washer |
| BasementType | Partial |
| ConstructedDate | 1974 |
| ConstructionStyleAttachment | Detached |
| CoolingType | Central Air Conditioning |
| ExteriorFinish | Stucco |
| FireplaceFuel | Unknown |
| FireplacePresent | Yes |
| FireplaceType | Decorative |
| FlooringType | Carpeted, Vinyl |
| HalfBathTotal | 1 |
| HeatingType | Forced Air, See Remarks |
| RoofMaterial | Asphalt Shingle |
| RoofStyle | Unknown |
| StoriesTotal | 2 |
| SizeInterior | 1747 Sqft |
| Type | House |
| UtilityWater | Municipal Water |
Parking
| Attached Garage | 1 |
Land
| Acreage | No |
| FenceType | Fence |
| Sewer | Municipal Sewage System |
| SizeFrontage | 118 Ft |
| SizeIrregular | 0.16 |
| SizeTotal | 0.16 Ac|under 1 Acre |
| SizeTotalText | 0.16 Ac|under 1 Acre |
| ZoningType | Unknown |
Rooms
| Level | Type | Length | Width | Dimensions |
|---|---|---|---|---|
| Basement | Utility Room | 4'4'' x 5'9'' | ||
| Basement | Recreation Room | 13'10'' x 15' | ||
| Basement | 3pc Bathroom | 6' x 6'1'' | ||
| Basement | Bedroom | 8'2'' x 10'2'' | ||
| Basement | Laundry Room | 8'2'' x 11'11'' | ||
| Basement | Mud Room | 14'11'' x 8'2'' | ||
| Main Level | Kitchen | 11'1'' x 11'2'' | ||
| Main Level | Dining Room | 11'6'' x 10' | ||
| Main Level | Bedroom | 10'5'' x 7'9'' | ||
| Main Level | Bedroom | 10'5'' x 8' | ||
| Main Level | 4pc Ensuite Bath | 6'7'' x 7' | ||
| Main Level | 2pc Bathroom | 4'2'' x 7'1'' | ||
| Main Level | Living Room | 13'11'' x 15'9'' | ||
| Main Level | Primary Bedroom | 11'1'' x 11'10'' |
https://www.realtor.ca/real-estate/27797265/2002-21-street-vernon-east-hill
Interested?
Contact us for more information
Joanne Borowsky
200-525 Highway 97 South
West Kelowna, British Columbia V1Z 4C9

