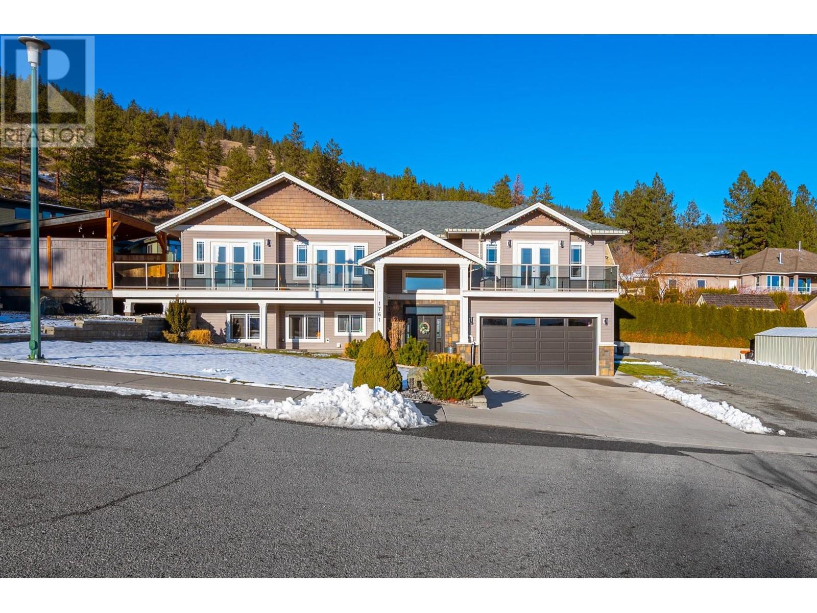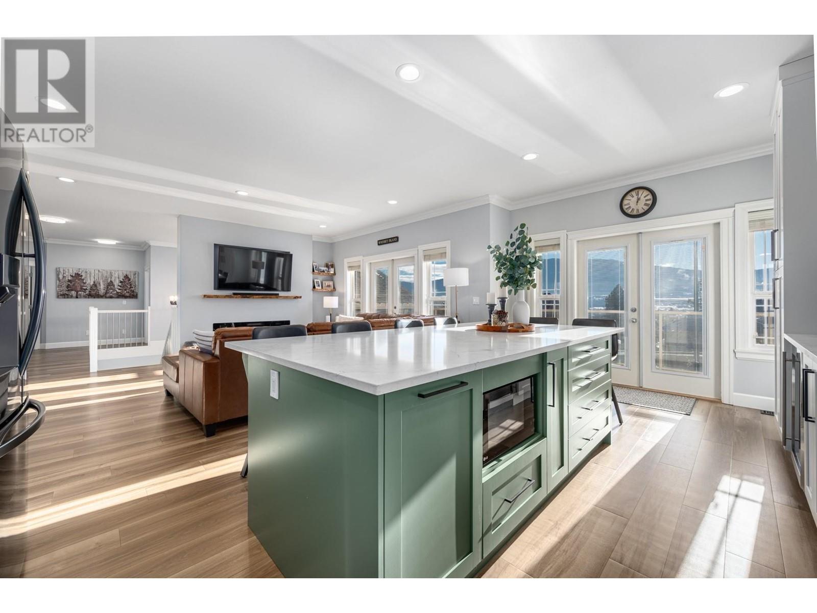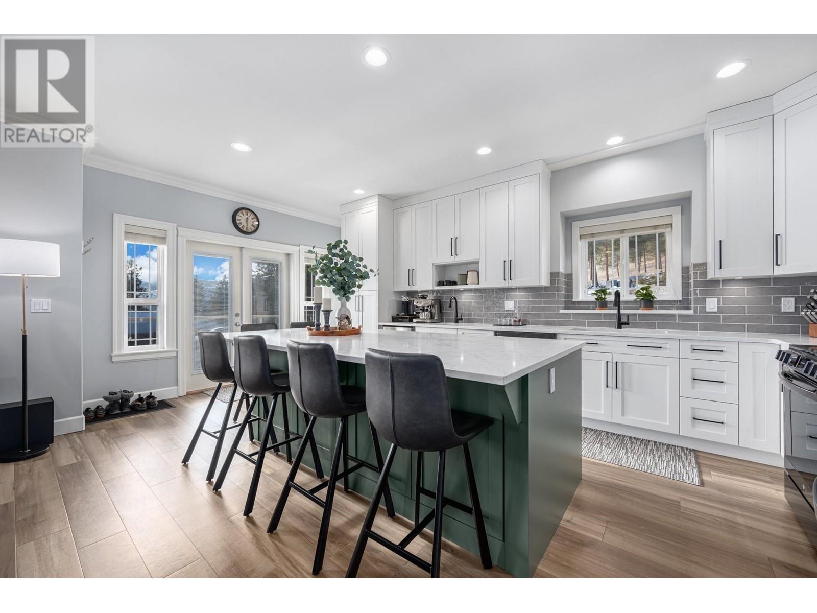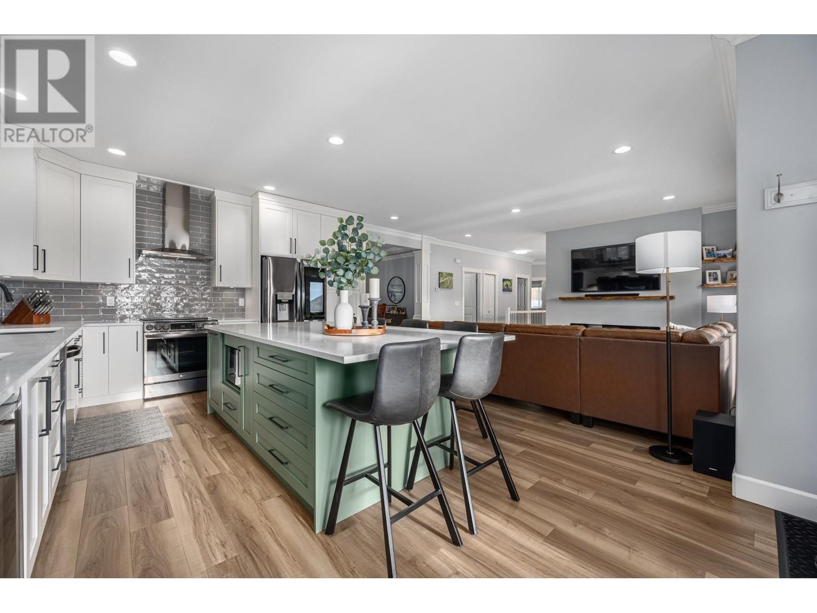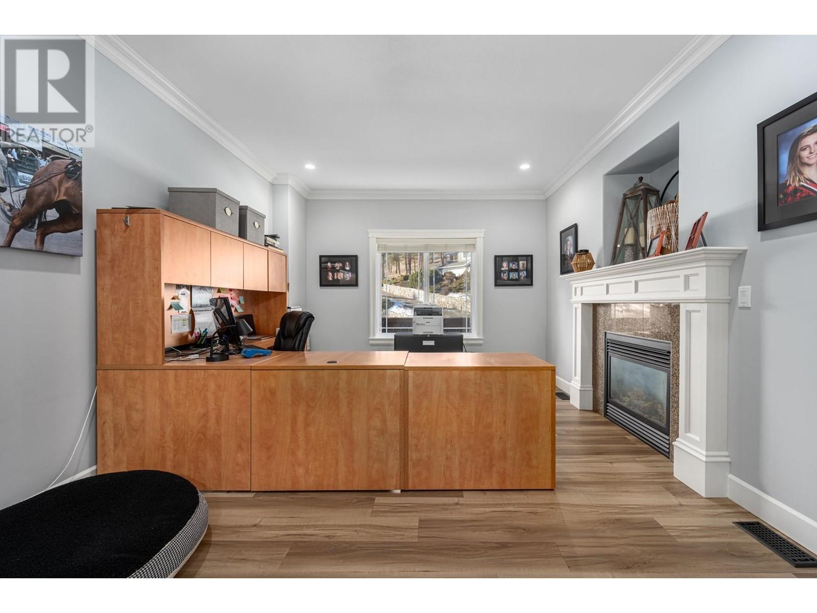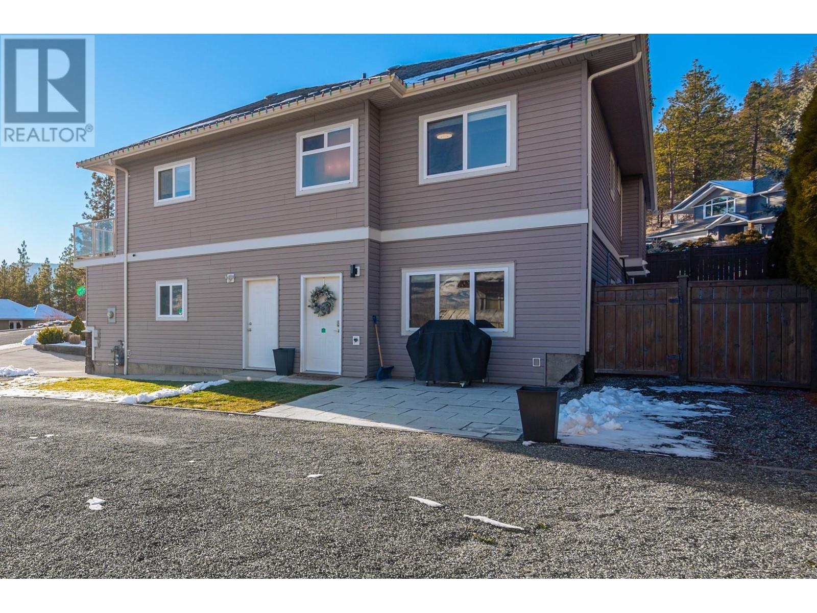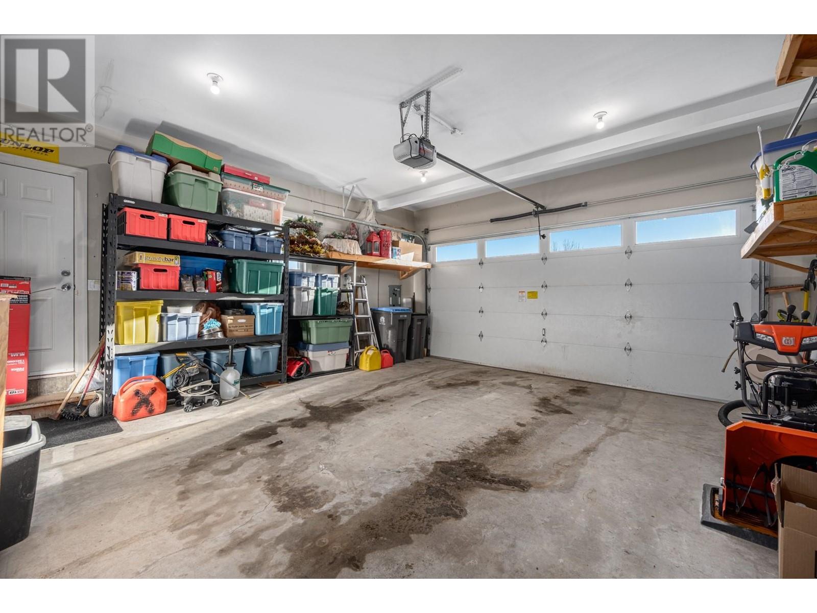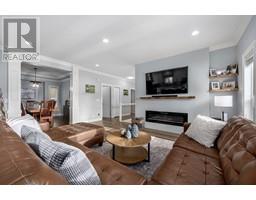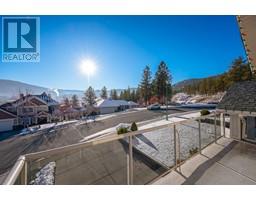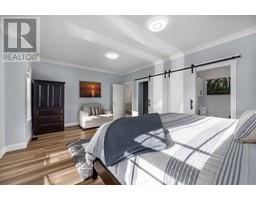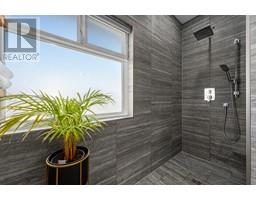1761 Sunflower Avenue Merritt, British Columbia V1K 1K4
$979,000
This outstanding home is set on a large corner lot with breathtaking mountain views & has been fully updated to offer a modern & thoughtfully designed layout. The grand cathedral entrance immediately sets the tone for the home’s spaciousness & elegance. The heart of the home is the bright custom designed kitchen by Mill Creek Cabinets featuring luxurious quartz countertops, sleek modern appliances, a mini fridge & a dedicated coffee bar area, it is truly a culinary dream. The open concept space seamlessly connects to the living room allowing you to socialize & entertain while preparing meals. An oversized kitchen island offers plenty of room for guests to gather. Step out from the kitchen to a covered outdoor BBQ & TV area perfect for year-round enjoyment whether you're cooking or relaxing. The timeless master suite is a serene retreat complete with a south-facing deck where you can enjoy stunning mountain views. The spa-like ensuite features an impressive walk-in shower designed to provide a soothing stress-relieving experience after a long day. This home also includes a private 2-bedroom in-law suite offering the ideal space for multi-generational living or welcoming guests and has its own with a private entrance. If you’re seeking a move-in-ready family home that offers everything you could possibly want this spectacular property is a must-see! Contact the listing agent for more information. Click the video link to view a comprehensive tour of the home and property. (id:59116)
Property Details
| MLS® Number | 10331928 |
| Property Type | Single Family |
| Neigbourhood | Merritt |
| Community Features | Family Oriented, Pets Allowed |
| Features | Central Island, Balcony |
| Parking Space Total | 2 |
| View Type | View (panoramic) |
Building
| Bathroom Total | 3 |
| Bedrooms Total | 5 |
| Appliances | Range, Refrigerator, Dishwasher, Microwave, Washer/dryer Stack-up |
| Architectural Style | Split Level Entry |
| Basement Type | Full |
| Constructed Date | 2007 |
| Construction Style Attachment | Detached |
| Construction Style Split Level | Other |
| Cooling Type | Central Air Conditioning |
| Exterior Finish | Vinyl Siding |
| Fire Protection | Smoke Detector Only |
| Fireplace Fuel | Gas |
| Fireplace Present | Yes |
| Fireplace Type | Unknown |
| Flooring Type | Mixed Flooring |
| Heating Type | Forced Air, See Remarks |
| Roof Material | Asphalt Shingle |
| Roof Style | Unknown |
| Stories Total | 2 |
| Size Interior | 3,432 Ft2 |
| Type | House |
| Utility Water | Municipal Water |
Parking
| See Remarks | |
| Attached Garage | 2 |
| R V | 2 |
Land
| Acreage | No |
| Landscape Features | Underground Sprinkler |
| Sewer | Municipal Sewage System |
| Size Irregular | 0.24 |
| Size Total | 0.24 Ac|under 1 Acre |
| Size Total Text | 0.24 Ac|under 1 Acre |
| Zoning Type | Unknown |
Rooms
| Level | Type | Length | Width | Dimensions |
|---|---|---|---|---|
| Second Level | 3pc Ensuite Bath | Measurements not available | ||
| Second Level | 4pc Bathroom | Measurements not available | ||
| Second Level | Bedroom | 10'7'' x 10'8'' | ||
| Second Level | Bedroom | 12' x 12' | ||
| Second Level | Primary Bedroom | 18'7'' x 12'9'' | ||
| Second Level | Living Room | 17'7'' x 12'3'' | ||
| Second Level | Kitchen | 20'0'' x 12'4'' | ||
| Second Level | Dining Room | 12' x 11'5'' | ||
| Second Level | Den | 13'5'' x 12' | ||
| Main Level | Foyer | 10'9'' x 8'0'' | ||
| Main Level | Laundry Room | 6'8'' x 4'9'' | ||
| Main Level | Family Room | 17'8'' x 14'1'' | ||
| Main Level | Kitchen | 12'2'' x 14'9'' | ||
| Main Level | Living Room | 13'0'' x 15'8'' | ||
| Main Level | Bedroom | 11'8'' x 11'5'' | ||
| Main Level | Bedroom | 10'2'' x 9'7'' | ||
| Main Level | 4pc Bathroom | Measurements not available |
https://www.realtor.ca/real-estate/27799466/1761-sunflower-avenue-merritt-merritt
Contact Us
Contact us for more information
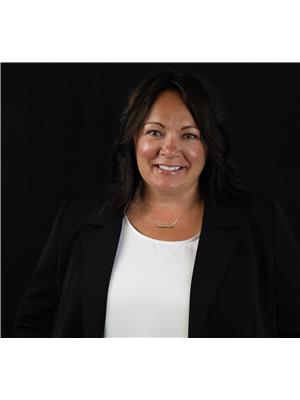
Jennifer Kightley
3499 Voght Street
Merritt, British Columbia V1K 1C6

