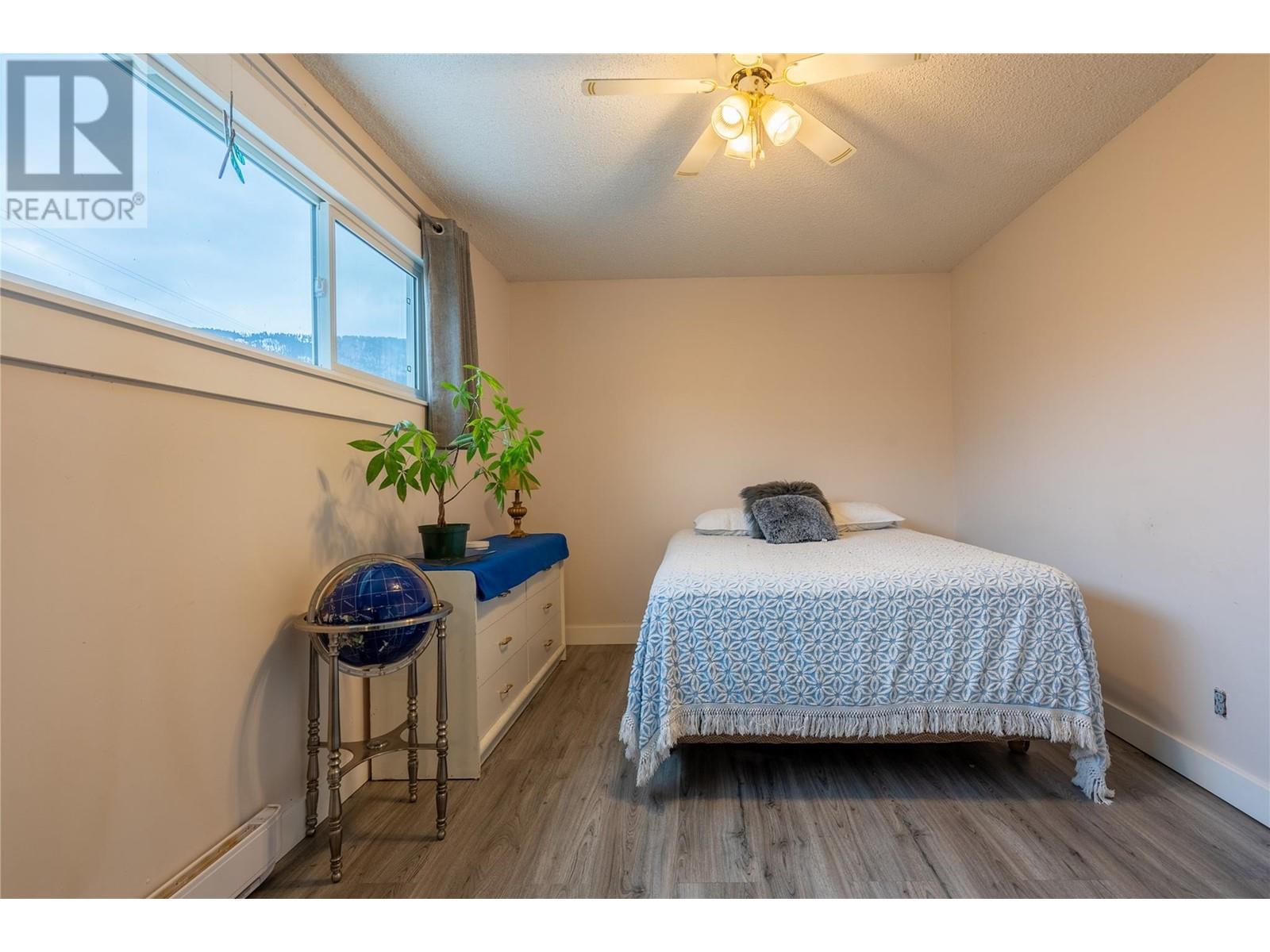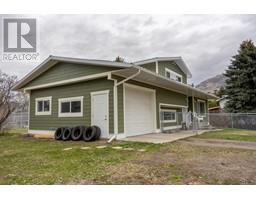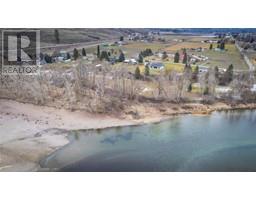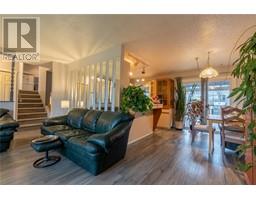6185 Nursery Road Grand Forks, British Columbia V0H 1H9
$599,000
Ideal location with room to expand! This riverfront 3 bedroom 2 bath home sits above the flood plain, with a lower bench area that is patiently waiting to be developed for beach access! The home has an attached drive-through single car garage with plenty of room on the property to build a shop and/or hobby farm if one desires! Conveniently located by the Trans Canada Trail which offers breathtaking views while you walk or bike to Grand Forks or to Christina Lake! Only a 5 minute drive to the downtown core where you and your family can work, play and enjoy while living on a riverfront acreage! You cannot beat this location! Come see it for yourself and book a showing today! Make sure you watch the exterior and interior virtual tours! Floor plan is also available. (id:59116)
Property Details
| MLS® Number | 10331917 |
| Property Type | Single Family |
| Neigbourhood | Grand Forks Rural |
| Amenities Near By | Recreation |
| Community Features | Rural Setting |
| Parking Space Total | 1 |
| View Type | Mountain View |
| Water Front Type | Waterfront On River |
Building
| Bathroom Total | 2 |
| Bedrooms Total | 3 |
| Appliances | Refrigerator, Dishwasher, Dryer, Range - Electric, Washer |
| Architectural Style | Split Level Entry |
| Basement Type | Partial |
| Constructed Date | 1976 |
| Construction Style Attachment | Detached |
| Construction Style Split Level | Other |
| Exterior Finish | Composite Siding |
| Flooring Type | Carpeted, Laminate, Linoleum |
| Heating Type | Baseboard Heaters |
| Roof Material | Steel |
| Roof Style | Unknown |
| Stories Total | 4 |
| Size Interior | 1,649 Ft2 |
| Type | House |
| Utility Water | Community Water User's Utility |
Parking
| Attached Garage | 1 |
| R V |
Land
| Acreage | Yes |
| Fence Type | Chain Link, Fence |
| Land Amenities | Recreation |
| Landscape Features | Landscaped |
| Sewer | Septic Tank |
| Size Irregular | 1.46 |
| Size Total | 1.46 Ac|1 - 5 Acres |
| Size Total Text | 1.46 Ac|1 - 5 Acres |
| Zoning Type | Unknown |
Rooms
| Level | Type | Length | Width | Dimensions |
|---|---|---|---|---|
| Second Level | Bedroom | 10'1'' x 13'1'' | ||
| Second Level | 4pc Bathroom | Measurements not available | ||
| Second Level | Bedroom | 15'7'' x 9'9'' | ||
| Basement | Recreation Room | 24'11'' x 14'0'' | ||
| Basement | Foyer | 9'7'' x 9'11'' | ||
| Basement | Laundry Room | 12'3'' x 10'4'' | ||
| Lower Level | 2pc Bathroom | Measurements not available | ||
| Lower Level | Primary Bedroom | 15'3'' x 20'2'' | ||
| Main Level | Foyer | 3'8'' x 7'9'' | ||
| Main Level | Foyer | 5'10'' x 13'9'' | ||
| Main Level | Living Room | 17'6'' x 12'0'' | ||
| Main Level | Kitchen | 8'6'' x 11'0'' |
https://www.realtor.ca/real-estate/27799204/6185-nursery-road-grand-forks-grand-forks-rural
Contact Us
Contact us for more information

Leanne Babcock
grandforksrealtor.ca/
https://www.facebook.com/grandforksrealtor.ca
https://www.instagram.com/leannebabcock007/
https://www.grandforksrealtor.ca/
272 Central Avenue
Grand Forks, British Columbia V0H 1H0





































































