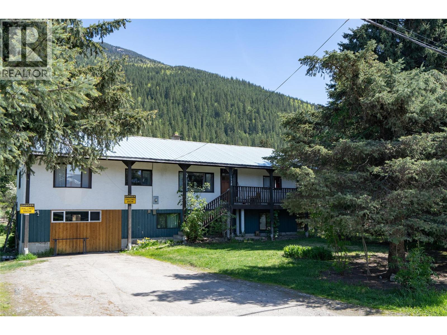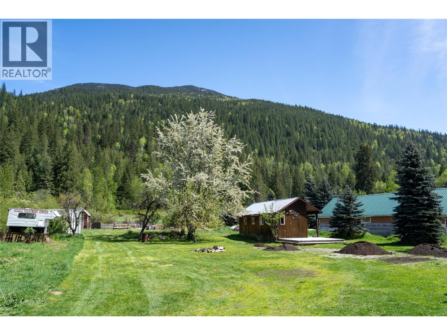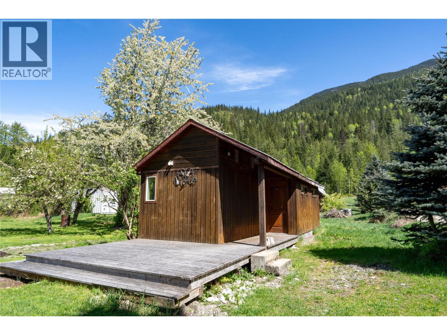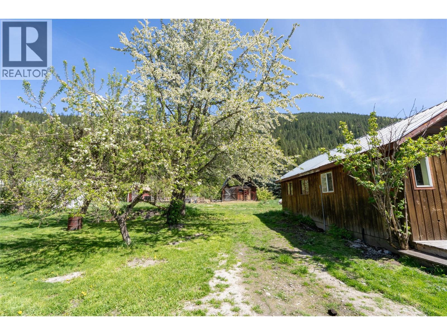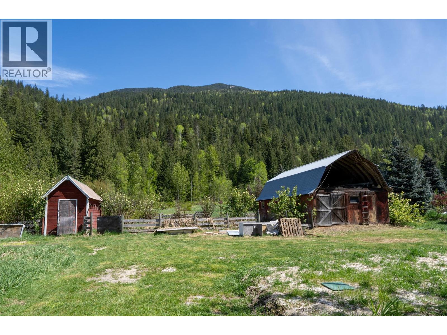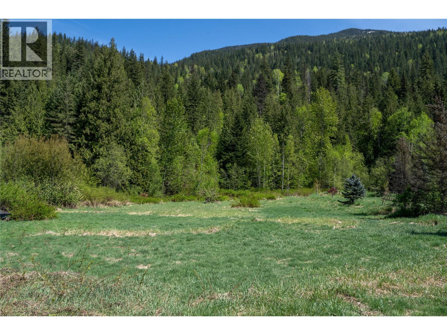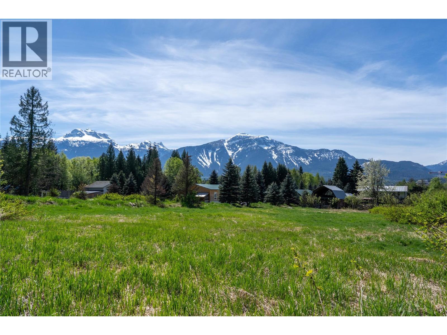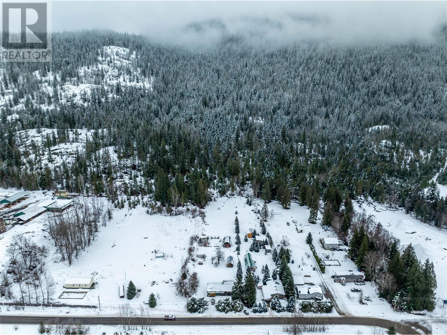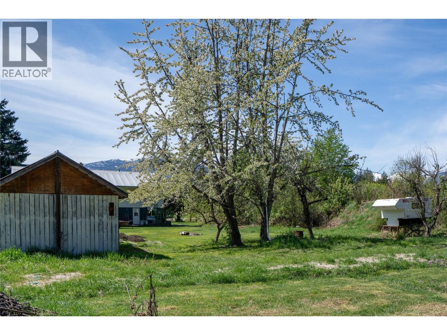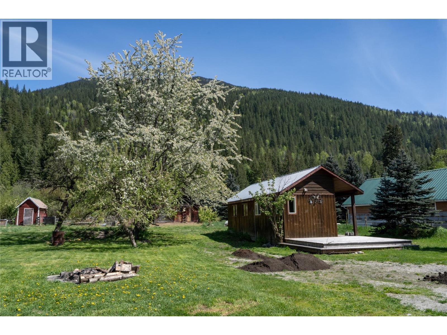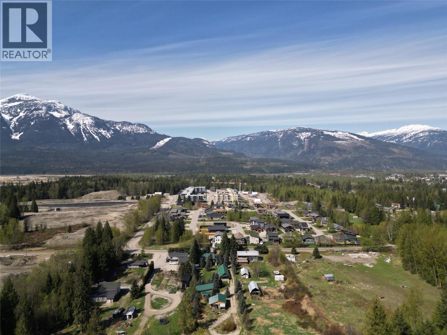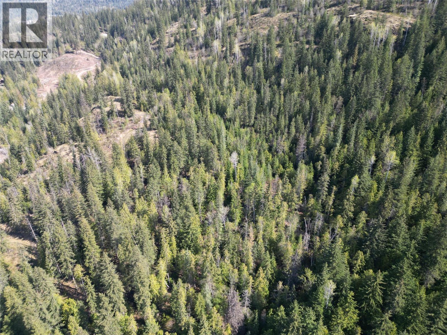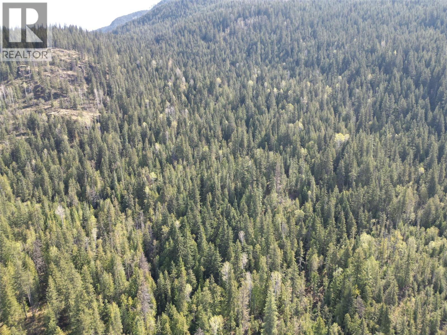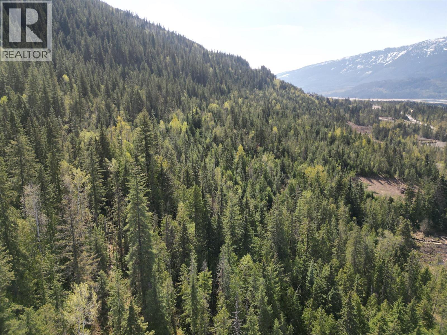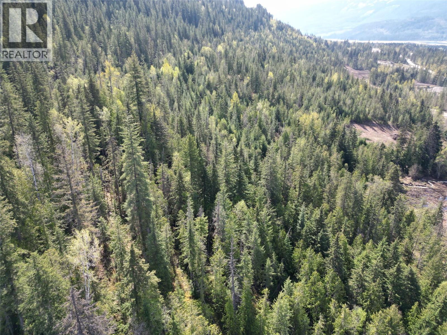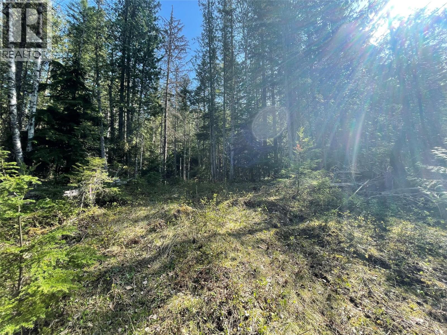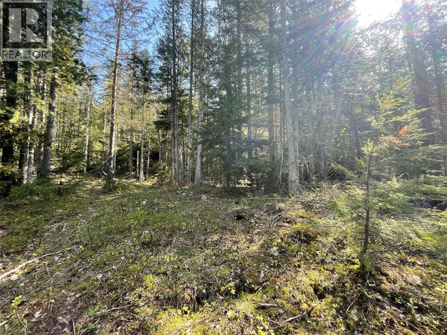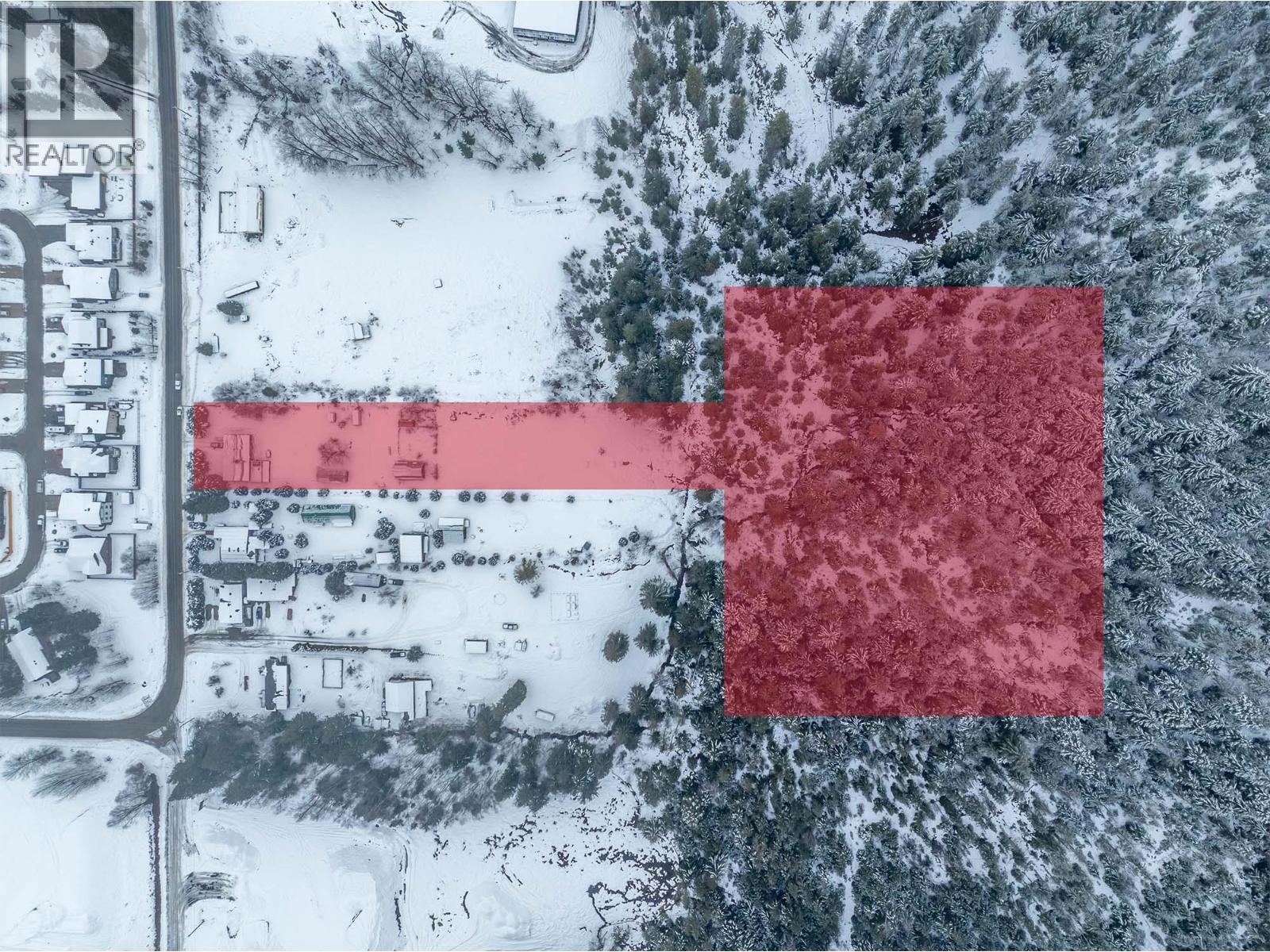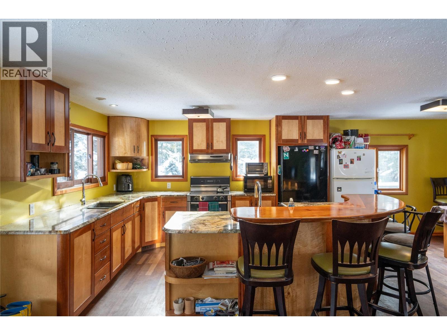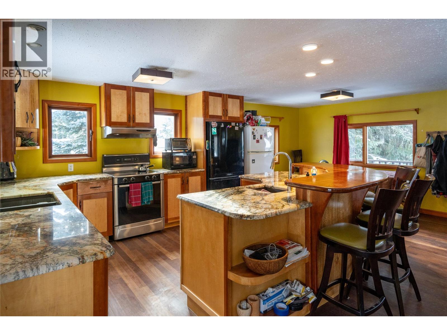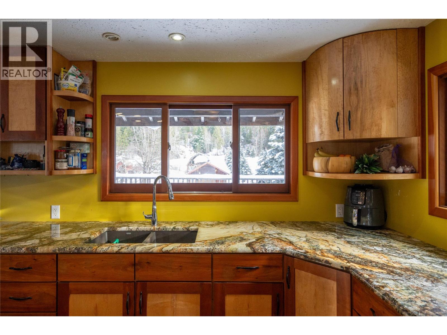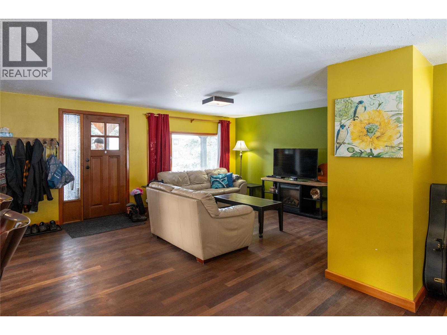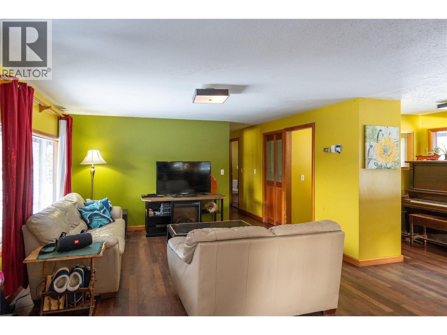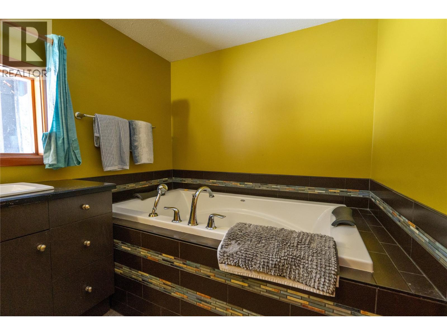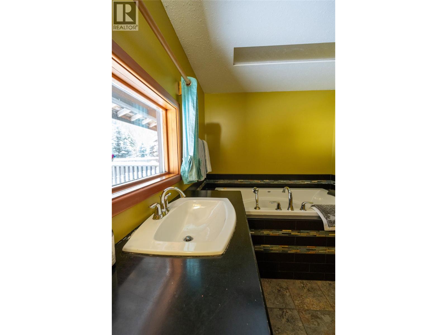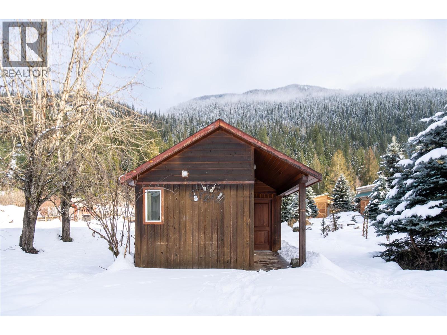1918 Camozzi Road Revelstoke, British Columbia V0E 2S0
$3,750,000
This 8.65-acre property offers unmatched potential for investors and developers. Bordering resort-zoned lands adjacent to Revelstoke Mountain Resort, the acreage is perfectly positioned for a future project that capitalizes on the area's rapidly growing appeal as a world-class destination. The southwest corner of the back acreage rises above the proposed 10th hole of the renowned Cabot Revelstoke Golf Course, adding scenic value to any development vision. With its close proximity to the Revelstoke Mountain Resort base area and just a short walk to Mackenzie Plaza’s shops and dining, this property offers unparalleled convenience and connectivity for future residents or visitors. An existing 4-bedroom, 2-bathroom home and backyard studio provide holding value while you finalize plans, but the true opportunity lies in the land’s prime location and development possibilities. This is a rare chance to secure a significant parcel in one of Revelstoke’s most sought-after areas. (id:59116)
Property Details
| MLS® Number | 10331705 |
| Property Type | Single Family |
| Neigbourhood | Revelstoke |
| Amenities Near By | Golf Nearby, Recreation, Ski Area |
| Features | Irregular Lot Size, Sloping, Balcony |
Building
| Bathroom Total | 2 |
| Bedrooms Total | 4 |
| Appliances | Refrigerator, Dishwasher, Range - Electric, Washer & Dryer |
| Constructed Date | 1976 |
| Construction Style Attachment | Detached |
| Exterior Finish | Stucco, Wood Siding |
| Heating Type | Forced Air |
| Roof Material | Steel |
| Roof Style | Unknown |
| Stories Total | 2 |
| Size Interior | 1,964 Ft2 |
| Type | House |
| Utility Water | Municipal Water |
Land
| Acreage | Yes |
| Land Amenities | Golf Nearby, Recreation, Ski Area |
| Landscape Features | Sloping |
| Sewer | Septic Tank |
| Size Irregular | 8.65 |
| Size Total | 8.65 Ac|5 - 10 Acres |
| Size Total Text | 8.65 Ac|5 - 10 Acres |
| Zoning Type | See Remarks |
Rooms
| Level | Type | Length | Width | Dimensions |
|---|---|---|---|---|
| Lower Level | Bedroom | 18'5'' x 20'8'' | ||
| Lower Level | Laundry Room | 8'9'' x 5'9'' | ||
| Lower Level | Bedroom | 8'9'' x 11'4'' | ||
| Lower Level | Full Bathroom | 8'6'' x 6'7'' | ||
| Main Level | Bedroom | 10'3'' x 10'3'' | ||
| Main Level | 3pc Bathroom | 10'6'' x 7'1'' | ||
| Main Level | Living Room | 8'11'' x 13'7'' | ||
| Main Level | Kitchen | 24'4'' x 21'3'' | ||
| Main Level | Primary Bedroom | 21'3'' x 13'9'' |
Utilities
| Electricity | Available |
| Water | Available |
https://www.realtor.ca/real-estate/27799894/1918-camozzi-road-revelstoke-revelstoke
Contact Us
Contact us for more information
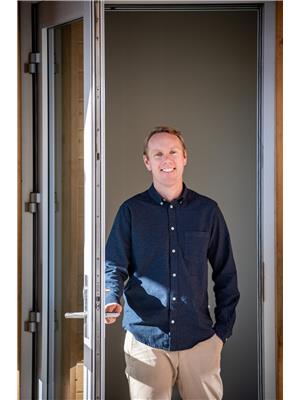
Mike Brown
Personal Real Estate Corporation
300 Mackenzie Ave., Box 940
Revelstoke, British Columbia V0E 2S0

