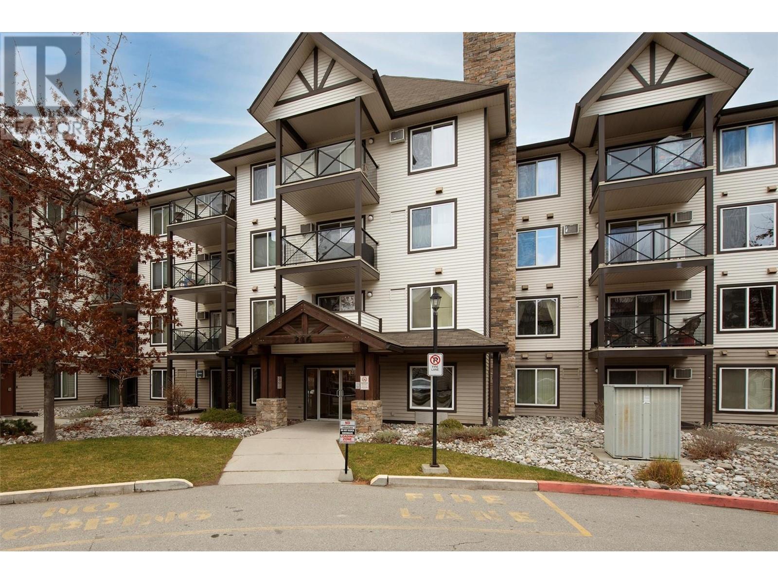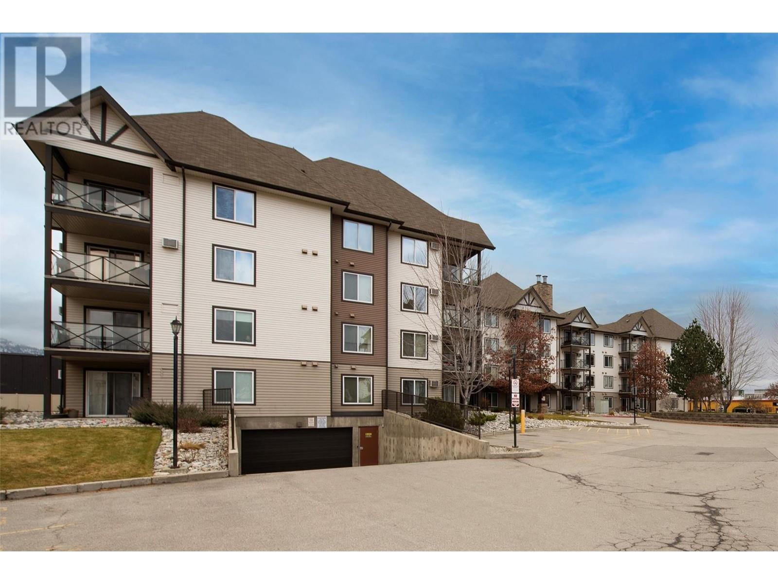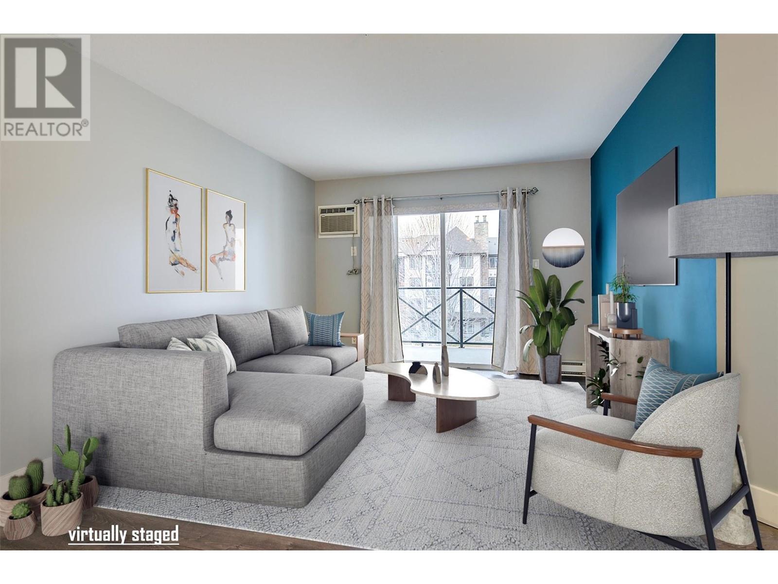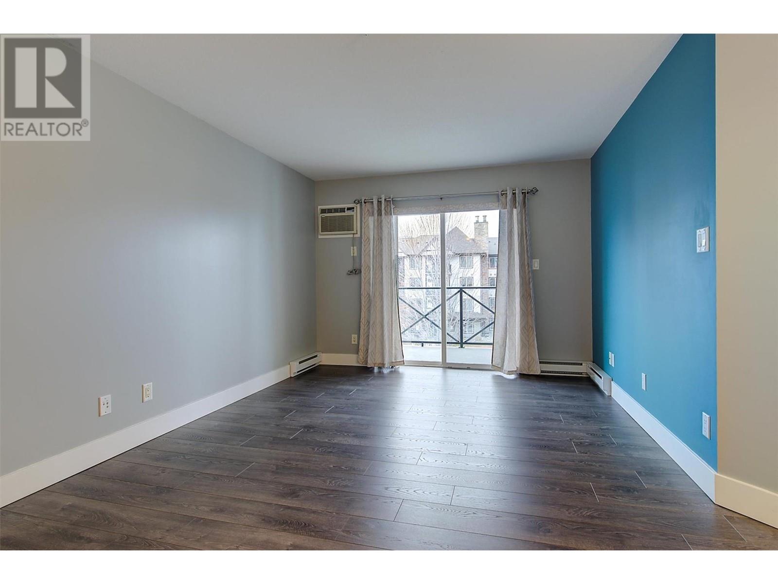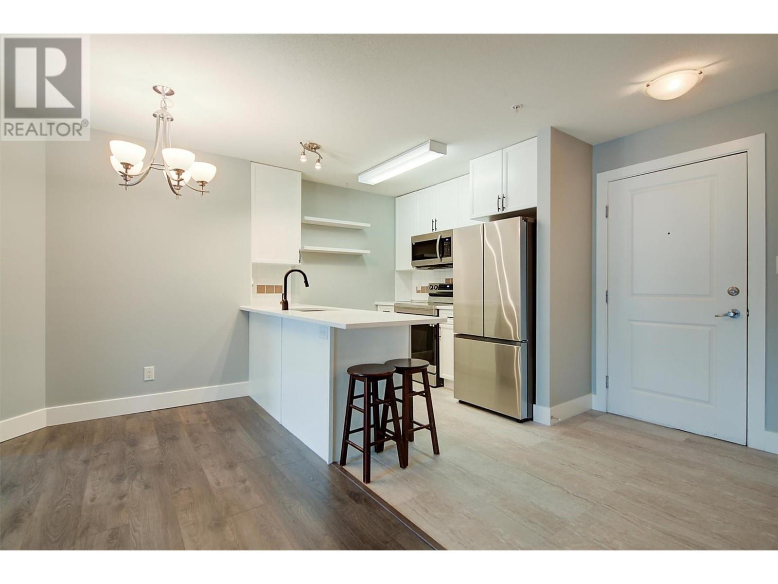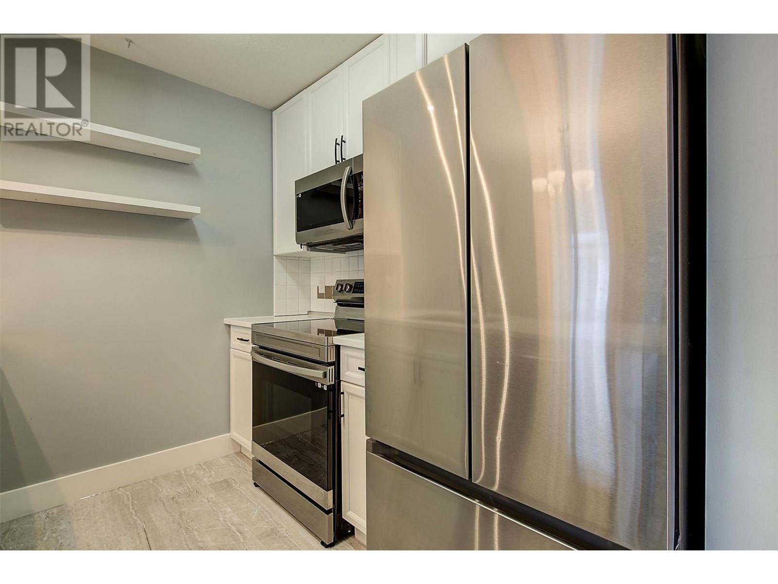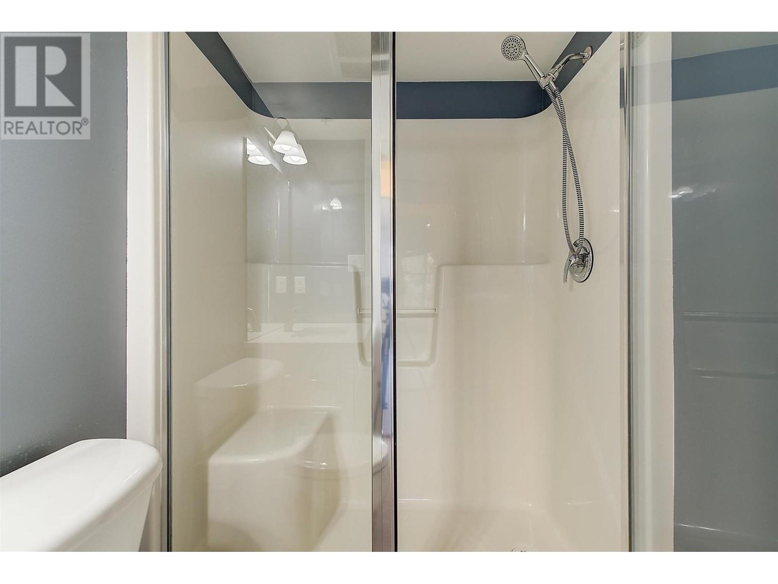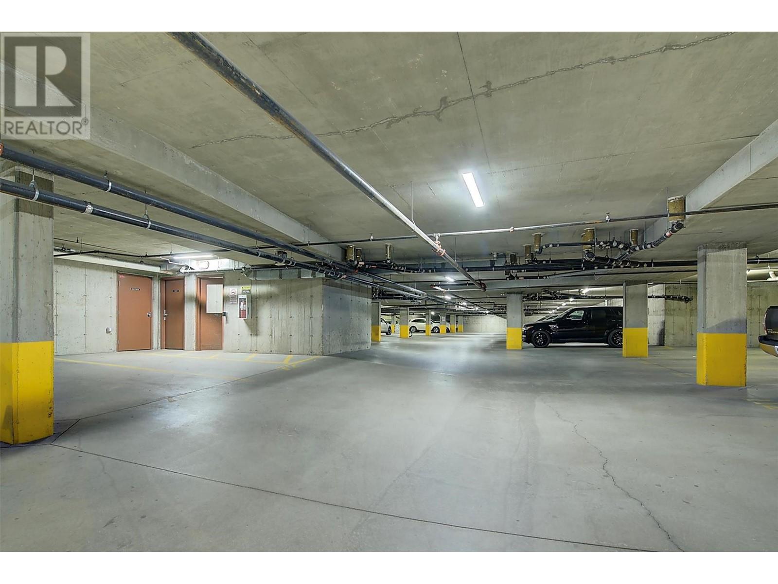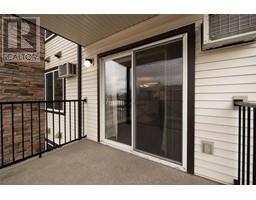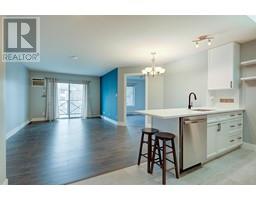246 Hastings Avenue Unit# 319 Penticton, British Columbia V2A 2V6
$359,900Maintenance,
$347.06 Monthly
Maintenance,
$347.06 MonthlyWelcome to this beautifully updated third-floor condo, where modern style and comfort seamlessly blend. This unit features two spacious bedrooms and two full bathrooms, making it the ideal space for both relaxation and entertainment. With a thoughtful split floor plan, the layout offers privacy and functionality, perfect for a variety of lifestyles. The kitchen and bathrooms have been tastefully updated with quartz countertops, and the entire condo boasts sleek new floors and brand-new appliances, giving the space a fresh, contemporary feel. The large primary bedroom serves as a peaceful retreat, complete with a walk-in closet and updated ensuite for ultimate convenience. Enjoy one underground parking spot, and be just minutes away from top-rated schools, shopping, dining, and transportation. Whether you're a first-time homebuyer seeking comfort and style or an investor looking for a great opportunity, this condo offers incredible value. Don’t miss out—schedule a viewing today to see this beautifully kept unit in person! (id:59116)
Property Details
| MLS® Number | 10331756 |
| Property Type | Single Family |
| Neigbourhood | Main North |
| Amenities Near By | Golf Nearby, Airport, Shopping, Ski Area |
| Community Features | Rentals Allowed With Restrictions |
| Parking Space Total | 1 |
| View Type | Mountain View |
Building
| Bathroom Total | 2 |
| Bedrooms Total | 2 |
| Appliances | Range, Refrigerator, Dishwasher, Dryer, Microwave, Washer |
| Architectural Style | Other |
| Constructed Date | 2006 |
| Cooling Type | See Remarks |
| Exterior Finish | Vinyl Siding |
| Heating Fuel | Electric |
| Heating Type | Baseboard Heaters, Other |
| Roof Material | Asphalt Shingle |
| Roof Style | Unknown |
| Stories Total | 1 |
| Size Interior | 815 Ft2 |
| Type | Apartment |
| Utility Water | Municipal Water |
Parking
| See Remarks | |
| Other | |
| Underground |
Land
| Access Type | Easy Access, Highway Access |
| Acreage | No |
| Land Amenities | Golf Nearby, Airport, Shopping, Ski Area |
| Sewer | Municipal Sewage System |
| Size Total Text | Under 1 Acre |
| Zoning Type | Unknown |
Rooms
| Level | Type | Length | Width | Dimensions |
|---|---|---|---|---|
| Main Level | Primary Bedroom | 13' x 10'5'' | ||
| Main Level | 3pc Ensuite Bath | 7'10'' x 4'11'' | ||
| Main Level | 4pc Bathroom | 8'2'' x 5'6'' | ||
| Main Level | Bedroom | 12'3'' x 9'2'' | ||
| Main Level | Dining Room | 9'4'' x 15'2'' | ||
| Main Level | Kitchen | 7'10'' x 8'4'' | ||
| Main Level | Laundry Room | 8'1'' x 8'3'' | ||
| Main Level | Living Room | 8'10'' x 11' |
https://www.realtor.ca/real-estate/27799893/246-hastings-avenue-unit-319-penticton-main-north
Contact Us
Contact us for more information

Christine Boisseau
1631 Dickson Ave, Suite 1100
Kelowna, British Columbia V1Y 0B5
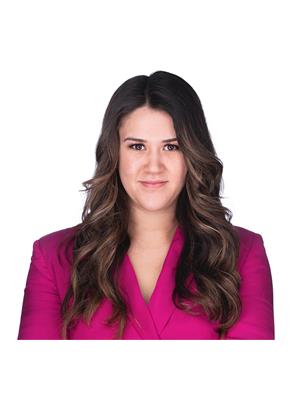
Lauren Poon
www.kelownahomesteam.ca/
1631 Dickson Ave, Suite 1100
Kelowna, British Columbia V1Y 0B5



