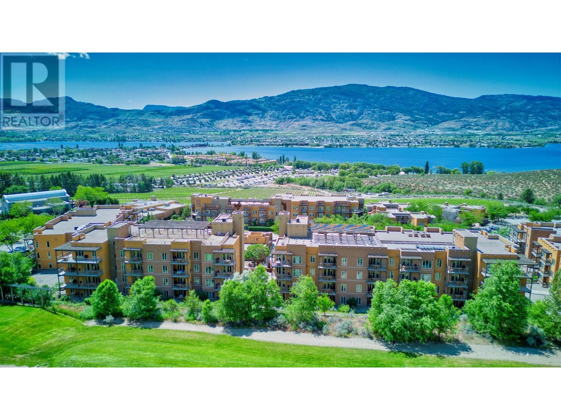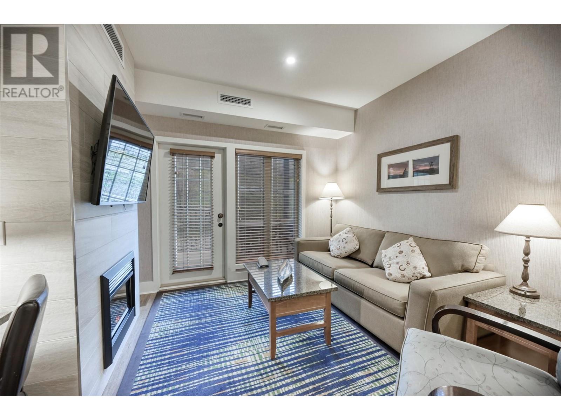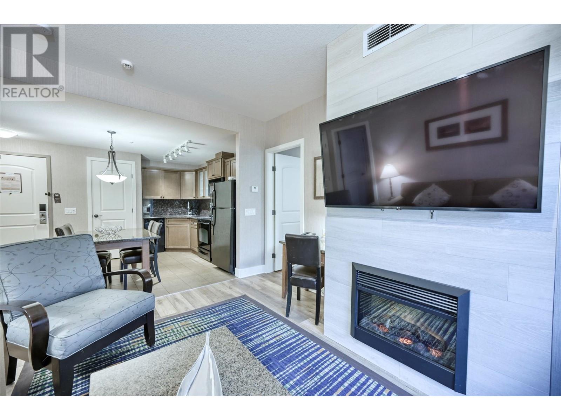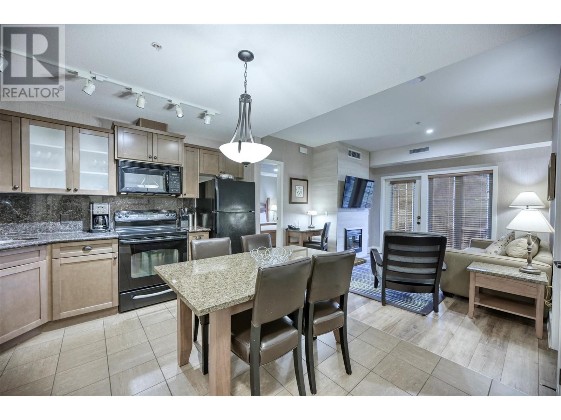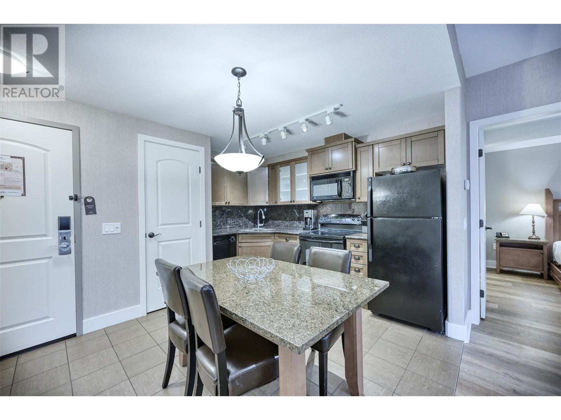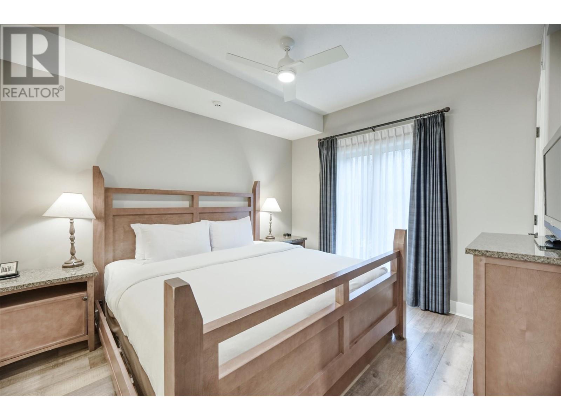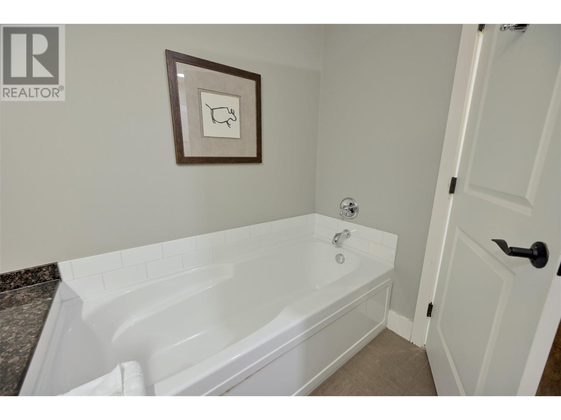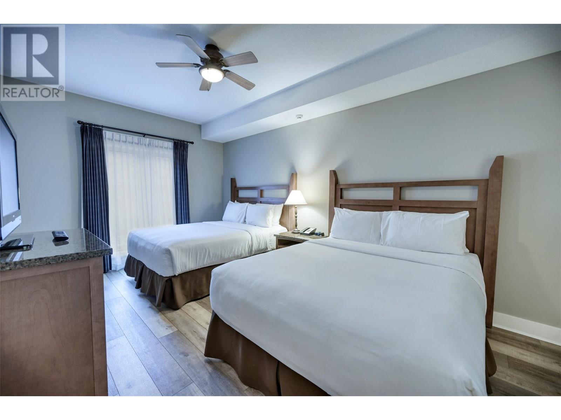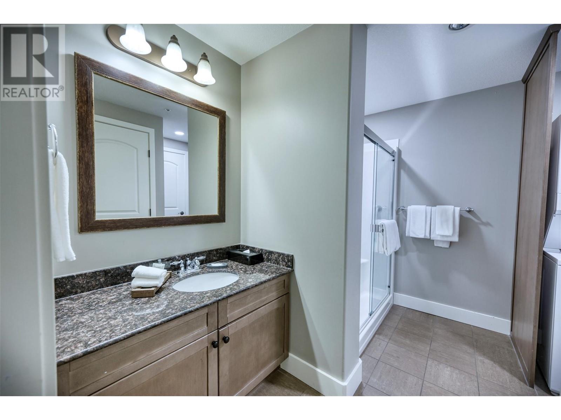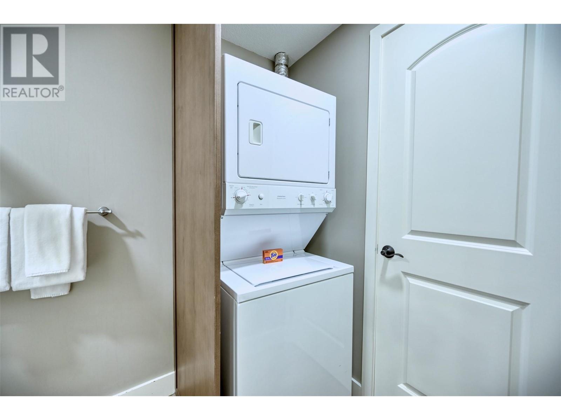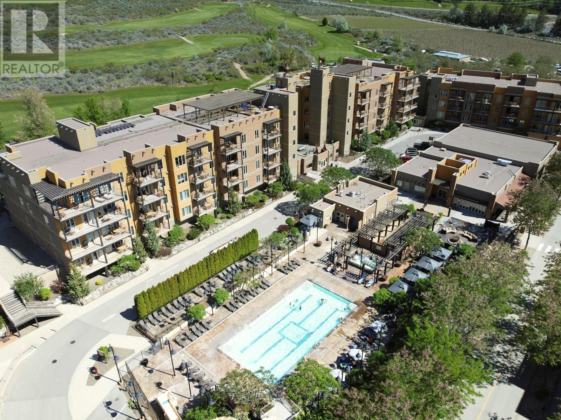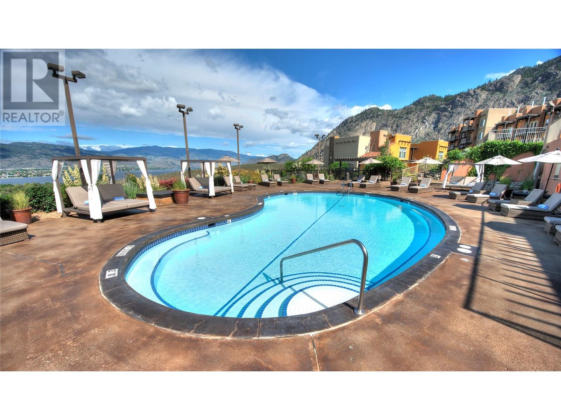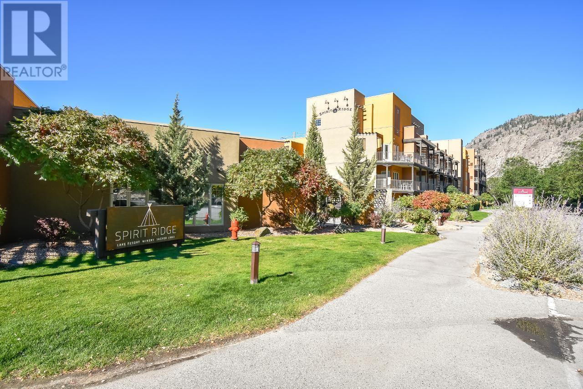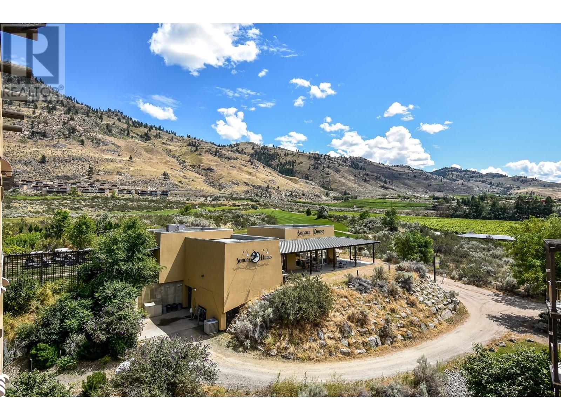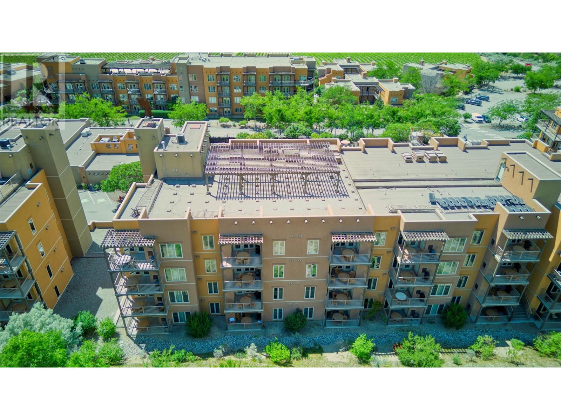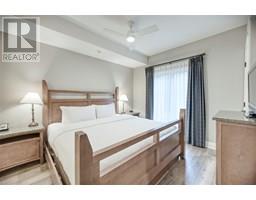1200 Rancher Creek Road Unit# 136abcd Osoyoos, British Columbia V0H 1V6
$174,900Maintenance, Cable TV, Reserve Fund Contributions, Electricity, Heat, Insurance, Ground Maintenance, Property Management, Other, See Remarks, Recreation Facilities, Water
$1,198.80 Monthly
Maintenance, Cable TV, Reserve Fund Contributions, Electricity, Heat, Insurance, Ground Maintenance, Property Management, Other, See Remarks, Recreation Facilities, Water
$1,198.80 MonthlyFULL SHARE of a ground floor PET FRIENDLY 2 bedroom & 2 bathroom suite at Spirit Ridge Resort & Spa. This suite has a pretty outlook to the mountains and golf course, comes fully furnished, and has an east facing balcony to soak up the morning desert sun. The resort has outstanding amenities including 2 pools (one open year round), private beach, spa, The Bear The Fish The Root & The Berry Restaurant, Nk'Mip Cellars Winery, and Sonora Dunes Golf Course. When you're not enjoying your suite put in the rental pool managed by Hyatt to generate income. This property is not freehold. It is a pre-paid lease on Indigenous Lands. (id:59116)
Property Details
| MLS® Number | 10331983 |
| Property Type | Recreational |
| Neigbourhood | Osoyoos |
| Community Name | Spirit Ridge Resort & Spa |
| Amenities Near By | Golf Nearby, Recreation |
| Community Features | Pets Allowed |
| Features | Private Setting, Balcony |
| Parking Space Total | 1 |
| Pool Type | Outdoor Pool |
| Structure | Clubhouse |
| View Type | Mountain View |
Building
| Bathroom Total | 2 |
| Bedrooms Total | 2 |
| Amenities | Clubhouse, Whirlpool |
| Appliances | Range, Refrigerator, Dishwasher, Dryer, Microwave, Washer |
| Constructed Date | 2009 |
| Cooling Type | Central Air Conditioning |
| Exterior Finish | Stucco |
| Flooring Type | Mixed Flooring |
| Heating Type | Forced Air, See Remarks |
| Roof Material | Unknown |
| Roof Style | Unknown |
| Stories Total | 1 |
| Size Interior | 928 Ft2 |
| Type | Apartment |
| Utility Water | Well |
Parking
| See Remarks | |
| Other | |
| Underground |
Land
| Acreage | No |
| Land Amenities | Golf Nearby, Recreation |
| Landscape Features | Landscaped |
| Sewer | Municipal Sewage System |
| Size Total Text | Under 1 Acre |
| Zoning Type | Unknown |
Rooms
| Level | Type | Length | Width | Dimensions |
|---|---|---|---|---|
| Main Level | 3pc Ensuite Bath | Measurements not available | ||
| Main Level | 4pc Ensuite Bath | Measurements not available | ||
| Main Level | Bedroom | 10'8'' x 18'2'' | ||
| Main Level | Primary Bedroom | 10'2'' x 15'11'' | ||
| Main Level | Kitchen | 6'4'' x 11'11'' | ||
| Main Level | Dining Room | 6'7'' x 9'6'' | ||
| Main Level | Living Room | 12'4'' x 12'10'' |
Utilities
| Cable | Available |
https://www.realtor.ca/real-estate/27800385/1200-rancher-creek-road-unit-136abcd-osoyoos-osoyoos
Contact Us
Contact us for more information
Jodi Norrison
www.jodinorrison.com/
8507 A Main St., Po Box 1099
Osoyoos, British Columbia V0H 1V0

