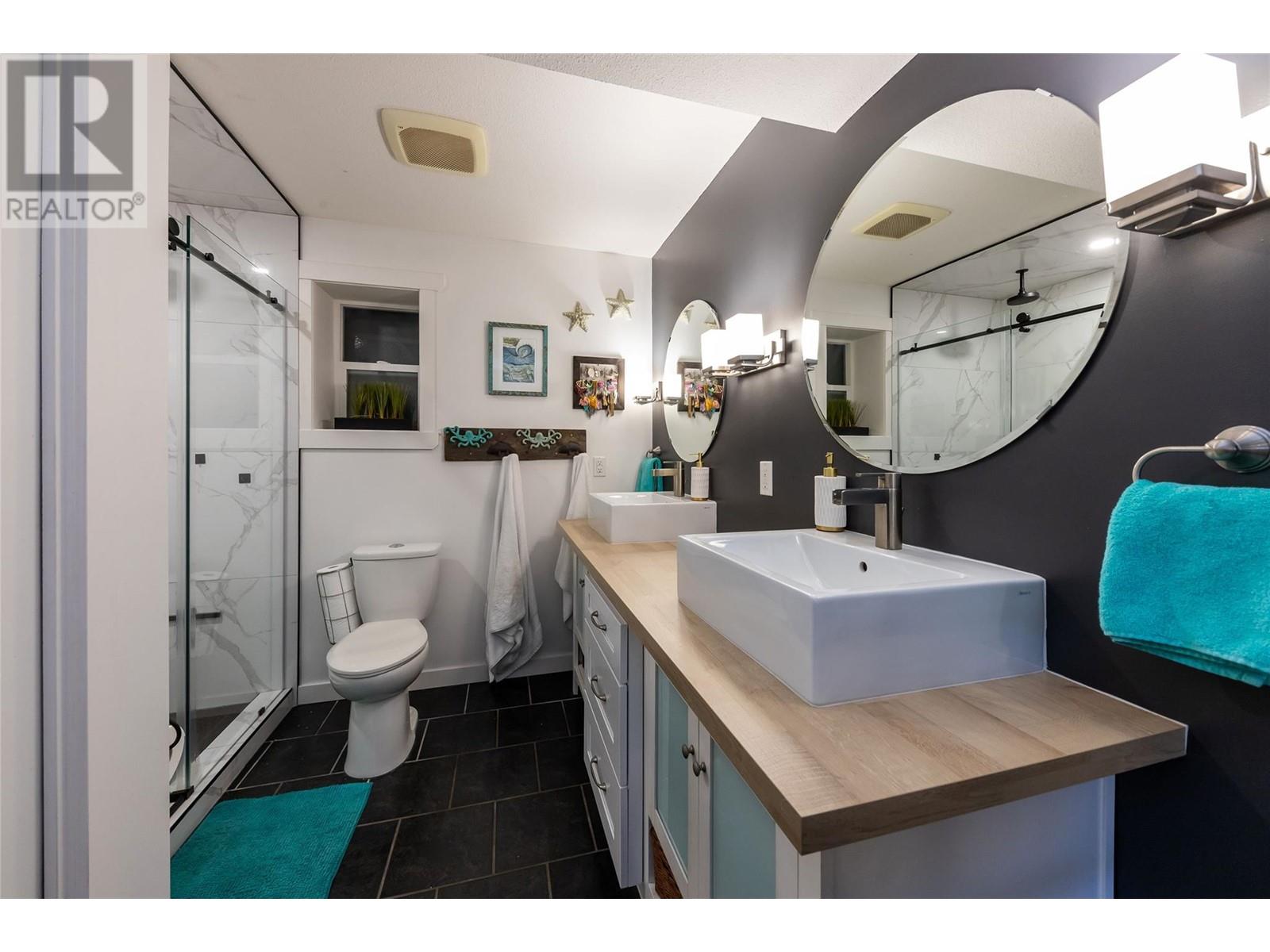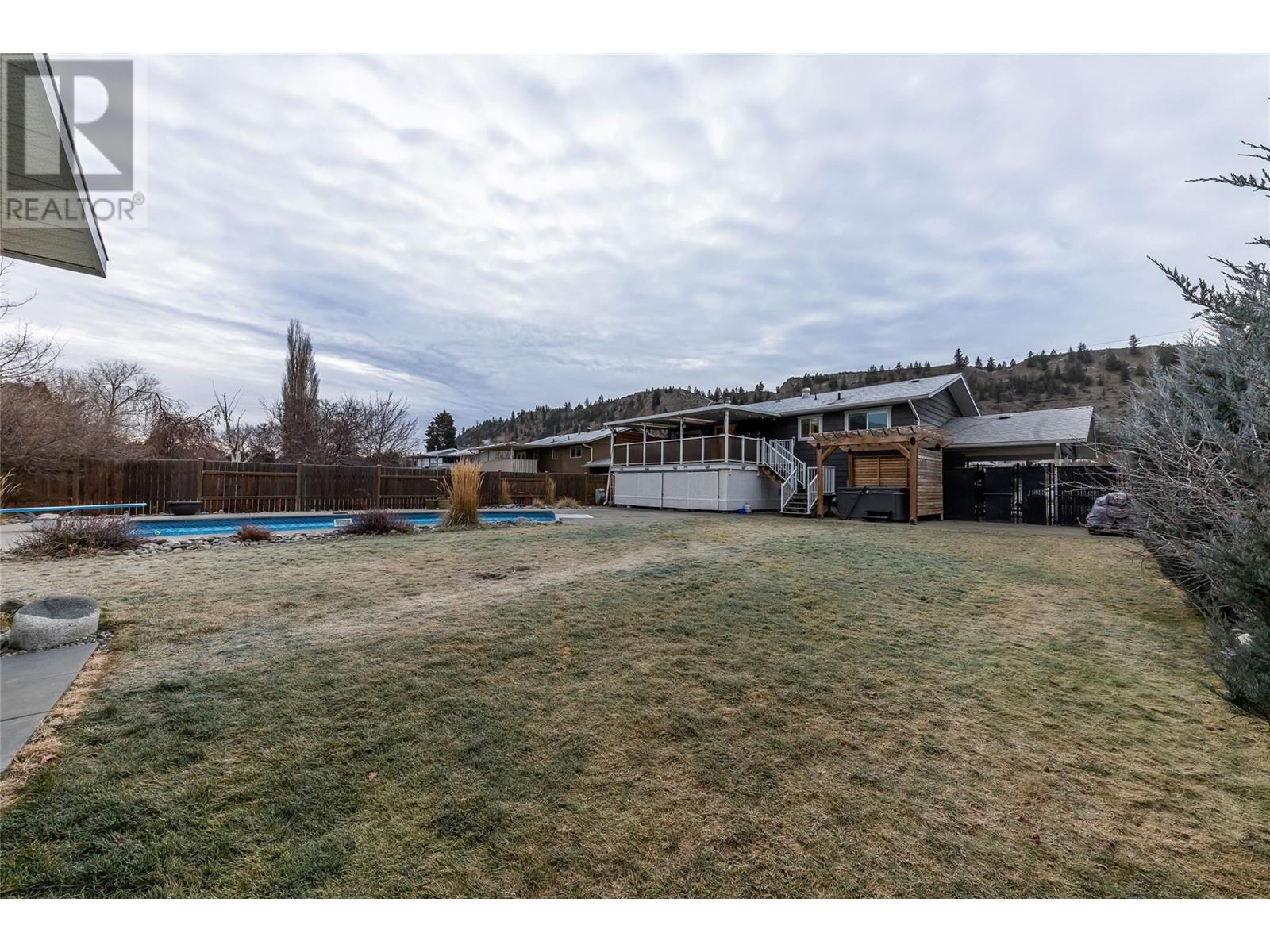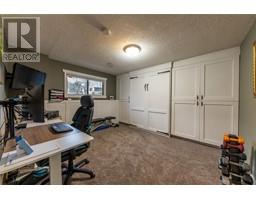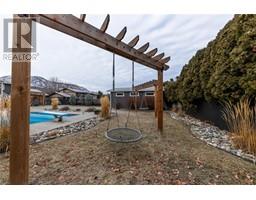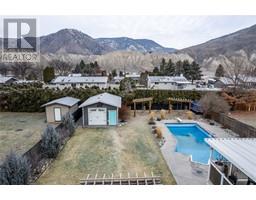6552 Furrer Road Kamloops, British Columbia V2C 4V6
$799,900
**Charming Family Home w/ Pool & Shop in Dallas** This rare 4-bed, 2-bath turn-key home on a large flat lot offers spacious living & year-round outdoor fun. The fully fenced backyard includes a park-like setting, L-shaped pool w/ kid-friendly access, updated gas heater, concrete, and a removable safety fence. Relax in the private hot tub w/ custom pergola. A 26x16 insulated shop w/ 220 power, heating, & garage door opener provides space for hobbies or storage. Inside, enjoy an updated kitchen w/ quartz countertops, new cabinets, stainless backsplash, high-end appliances, & dual pantries. Cozy living room w/ gas fireplace. The main floor features 2 bedrooms & a renovated bath. The lower level has a luxurious primary suite w/ gas fireplace, walk-in closet, & stunning en suite w/ heated tile, walk-in shower, & dual sinks. Plus a 4th bed/office w/ Murphy bed & built-in storage. Updated furnace, C/air, windows, & copper wiring. Fully irrigated w/ garden box. Walk to schools, parks, trails & shops. Meas. approx. (id:59116)
Property Details
| MLS® Number | 10331952 |
| Property Type | Single Family |
| Neigbourhood | Dallas |
| Features | Level Lot |
| PoolType | Inground Pool |
Building
| BathroomTotal | 3 |
| BedroomsTotal | 4 |
| Appliances | Range, Refrigerator, Dishwasher, Microwave, Washer & Dryer |
| ConstructedDate | 1973 |
| ConstructionStyleAttachment | Detached |
| CoolingType | Central Air Conditioning |
| FireplaceFuel | Gas |
| FireplacePresent | Yes |
| FireplaceType | Unknown |
| FlooringType | Mixed Flooring |
| HalfBathTotal | 1 |
| HeatingType | Forced Air |
| RoofMaterial | Asphalt Shingle |
| RoofStyle | Unknown |
| StoriesTotal | 2 |
| SizeInterior | 2060 Sqft |
| Type | House |
| UtilityWater | Municipal Water |
Parking
| See Remarks | |
| Carport | |
| RV |
Land
| AccessType | Easy Access |
| Acreage | No |
| FenceType | Fence |
| LandscapeFeatures | Level, Underground Sprinkler |
| Sewer | Municipal Sewage System |
| SizeIrregular | 0.25 |
| SizeTotal | 0.25 Ac|under 1 Acre |
| SizeTotalText | 0.25 Ac|under 1 Acre |
| ZoningType | Unknown |
Rooms
| Level | Type | Length | Width | Dimensions |
|---|---|---|---|---|
| Second Level | Bedroom | 10'10'' x 9'2'' | ||
| Second Level | Bedroom | 11'9'' x 12'8'' | ||
| Second Level | 4pc Bathroom | Measurements not available | ||
| Second Level | Dining Room | 10'11'' x 8'1'' | ||
| Second Level | Living Room | 14'3'' x 19'1'' | ||
| Second Level | Kitchen | 10'7'' x 14'3'' | ||
| Lower Level | Foyer | 3'11'' x 7'1'' | ||
| Main Level | Other | 8'3'' x 12'6'' | ||
| Main Level | Laundry Room | 4'11'' x 7'5'' | ||
| Main Level | 2pc Bathroom | Measurements not available | ||
| Main Level | Utility Room | 5' x 4'8'' | ||
| Main Level | Other | 10'11'' x 6'5'' | ||
| Main Level | 5pc Bathroom | 10'11'' x 9'3'' | ||
| Main Level | Bedroom | 13'4'' x 12'8'' | ||
| Main Level | Primary Bedroom | 12'11'' x 17'11'' |
https://www.realtor.ca/real-estate/27801183/6552-furrer-road-kamloops-dallas
Interested?
Contact us for more information
Torrey Hough
258 Seymour Street
Kamloops, British Columbia V2C 2E5
Tyrel Hough
258 Seymour Street
Kamloops, British Columbia V2C 2E5



















