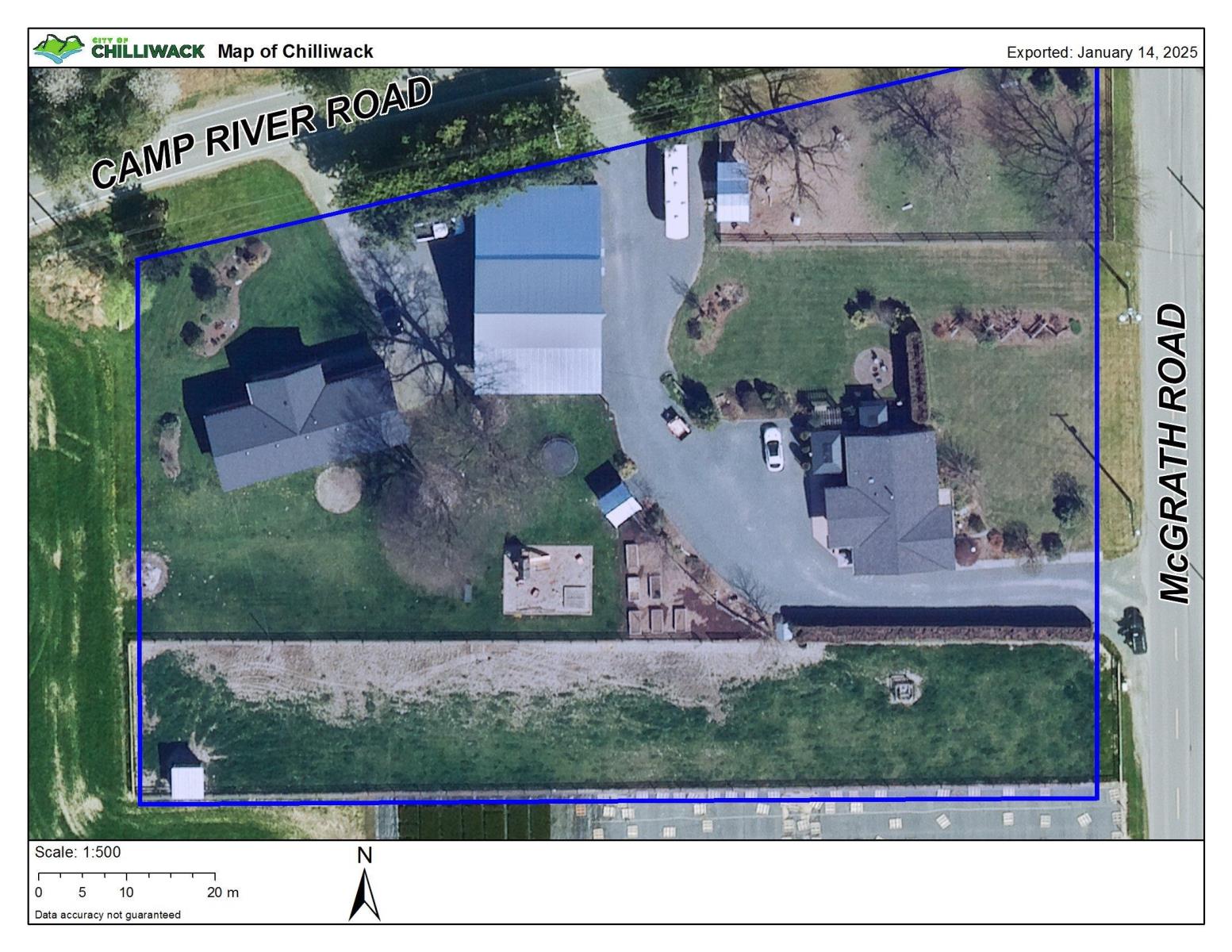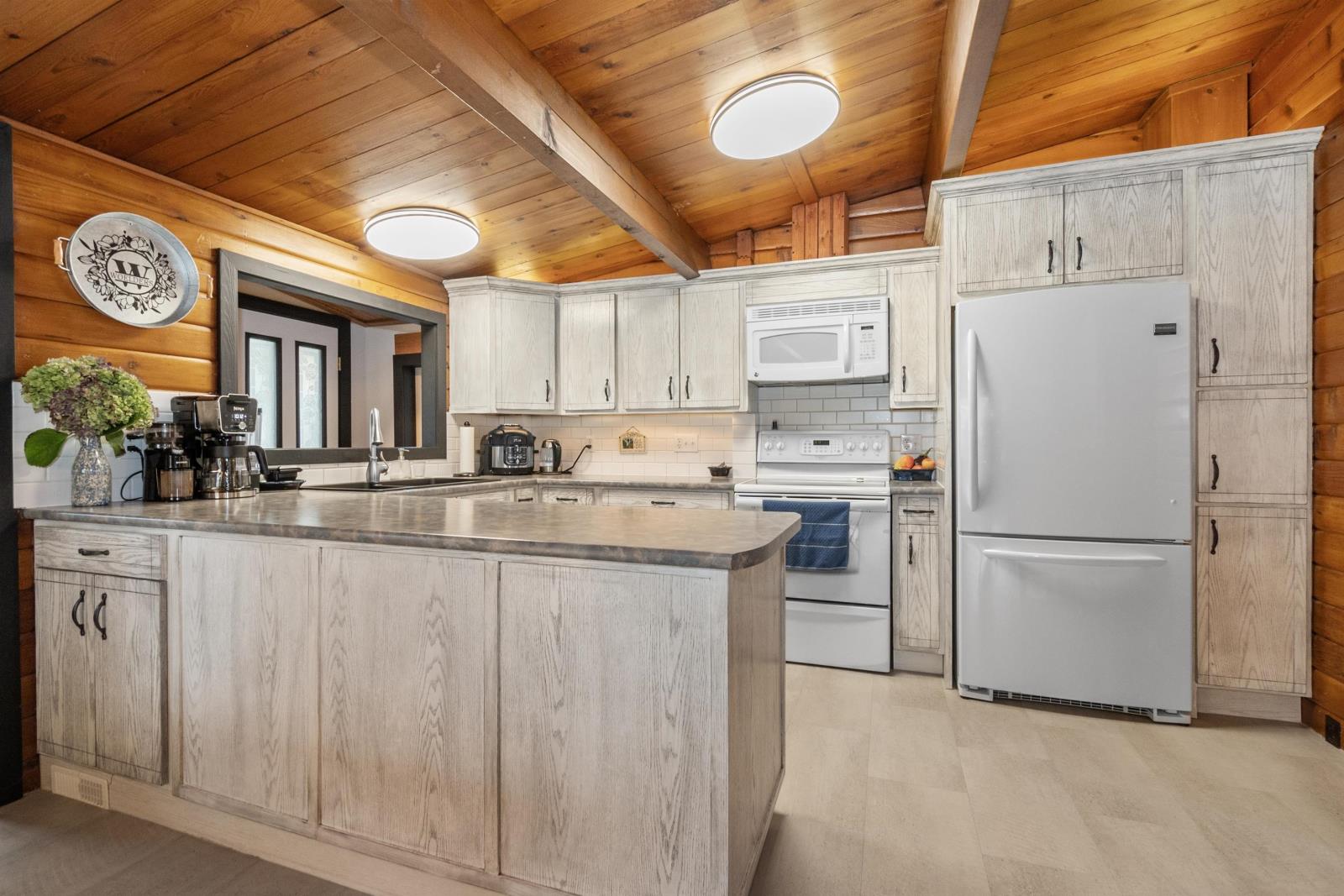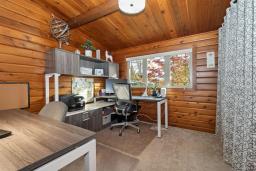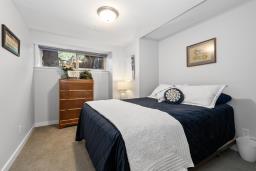10945 Mcgrath Road, Rosedale Rosedale, British Columbia V0X 1X2
$2,399,000
TWO family homes are situated on this 2-acre corner property in Rosedale. Each home has private yards and driveway. The main house is a 2805 sq ft 5-bedroom, 2 bathroom with extensive updates during the past 8 years. Recent updates include central air, new flooring and paint. There are two gazebos on the patios with one wired for a hot tub. The second home is 1558 sq ft 3 bedroom, 1 and 1/2 bathroom modular. Multiple updates to the modular include new roof, new furnace and more. The property boasts 3 sheds: 10'x10' chicken coop with room for other animals; 10'x10' storage shed; 10'x10'shelter in the pasture. There are 2 fenced pastures,30' X 44' barn, 24' X 44' work shop and 24' X 44' lean to connected to the barn. Property has 200 amp service, room for RV's with 2 - 30amp RV plugs. (id:59116)
Property Details
| MLS® Number | R2955905 |
| Property Type | Single Family |
| Storage Type | Storage |
| Structure | Workshop |
| View Type | Mountain View |
Building
| Bathroom Total | 4 |
| Bedrooms Total | 8 |
| Appliances | Washer, Dryer, Refrigerator, Stove, Dishwasher |
| Basement Development | Finished |
| Basement Type | Unknown (finished) |
| Constructed Date | 1974 |
| Construction Style Attachment | Detached |
| Cooling Type | Central Air Conditioning |
| Fire Protection | Smoke Detectors |
| Fixture | Drapes/window Coverings |
| Heating Fuel | Natural Gas |
| Heating Type | Forced Air |
| Stories Total | 2 |
| Size Interior | 2,653 Ft2 |
| Type | House |
Parking
| Open | |
| R V |
Land
| Acreage | Yes |
| Size Frontage | 58 Ft ,6 In |
| Size Irregular | 87120 |
| Size Total | 87120 Sqft |
| Size Total Text | 87120 Sqft |
Rooms
| Level | Type | Length | Width | Dimensions |
|---|---|---|---|---|
| Basement | Mud Room | 8 ft ,1 in | 12 ft ,1 in | 8 ft ,1 in x 12 ft ,1 in |
| Basement | Recreational, Games Room | 29 ft ,5 in | 17 ft ,6 in | 29 ft ,5 in x 17 ft ,6 in |
| Basement | Bedroom 4 | 9 ft ,7 in | 11 ft ,4 in | 9 ft ,7 in x 11 ft ,4 in |
| Basement | Bedroom 5 | 10 ft ,1 in | 12 ft ,1 in | 10 ft ,1 in x 12 ft ,1 in |
| Basement | Laundry Room | 13 ft ,5 in | 17 ft ,1 in | 13 ft ,5 in x 17 ft ,1 in |
| Basement | Storage | 6 ft ,1 in | 22 ft ,1 in | 6 ft ,1 in x 22 ft ,1 in |
| Main Level | Living Room | 17 ft ,9 in | 16 ft ,7 in | 17 ft ,9 in x 16 ft ,7 in |
| Main Level | Kitchen | 9 ft ,4 in | 13 ft ,6 in | 9 ft ,4 in x 13 ft ,6 in |
| Main Level | Dining Room | 13 ft ,6 in | 18 ft ,2 in | 13 ft ,6 in x 18 ft ,2 in |
| Main Level | Primary Bedroom | 13 ft ,5 in | 10 ft ,8 in | 13 ft ,5 in x 10 ft ,8 in |
| Main Level | Bedroom 2 | 10 ft ,8 in | 9 ft ,1 in | 10 ft ,8 in x 9 ft ,1 in |
| Main Level | Bedroom 3 | 9 ft ,1 in | 9 ft ,7 in | 9 ft ,1 in x 9 ft ,7 in |
https://www.realtor.ca/real-estate/27801493/10945-mcgrath-road-rosedale-rosedale
Contact Us
Contact us for more information

John Guliker
1 - 7300 Vedder Rd
Chilliwack, British Columbia V2R 4G6
(604) 858-7179
(800) 830-7175
(604) 858-7197
www.nydarealty.britishcolumbia.remax.ca

















































































