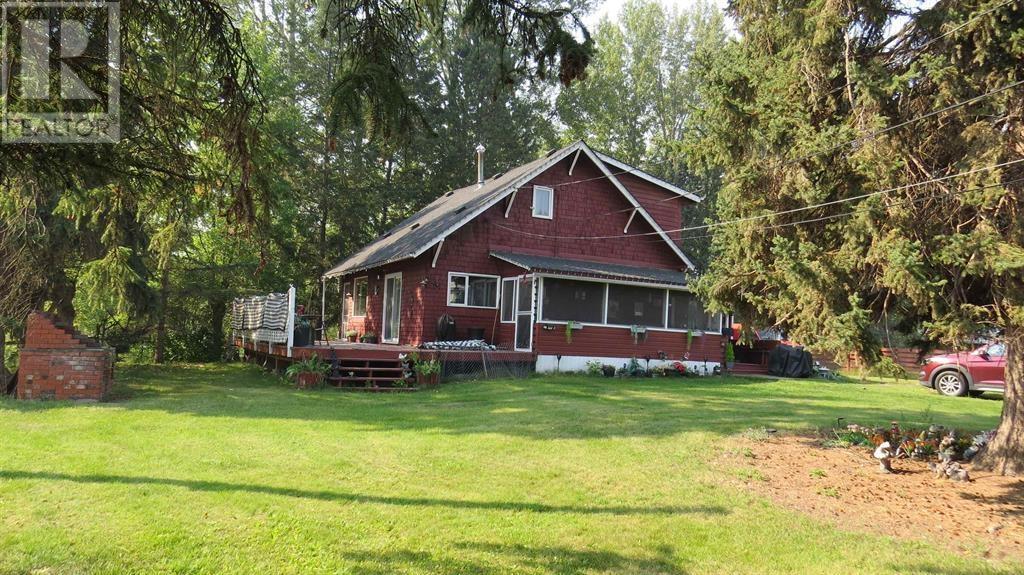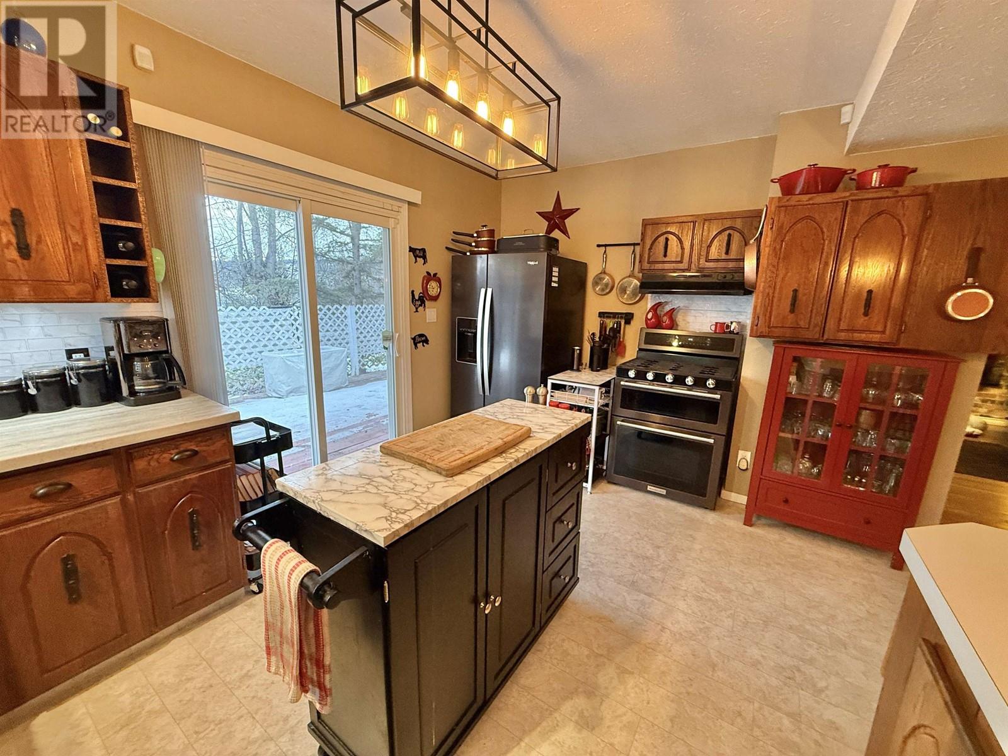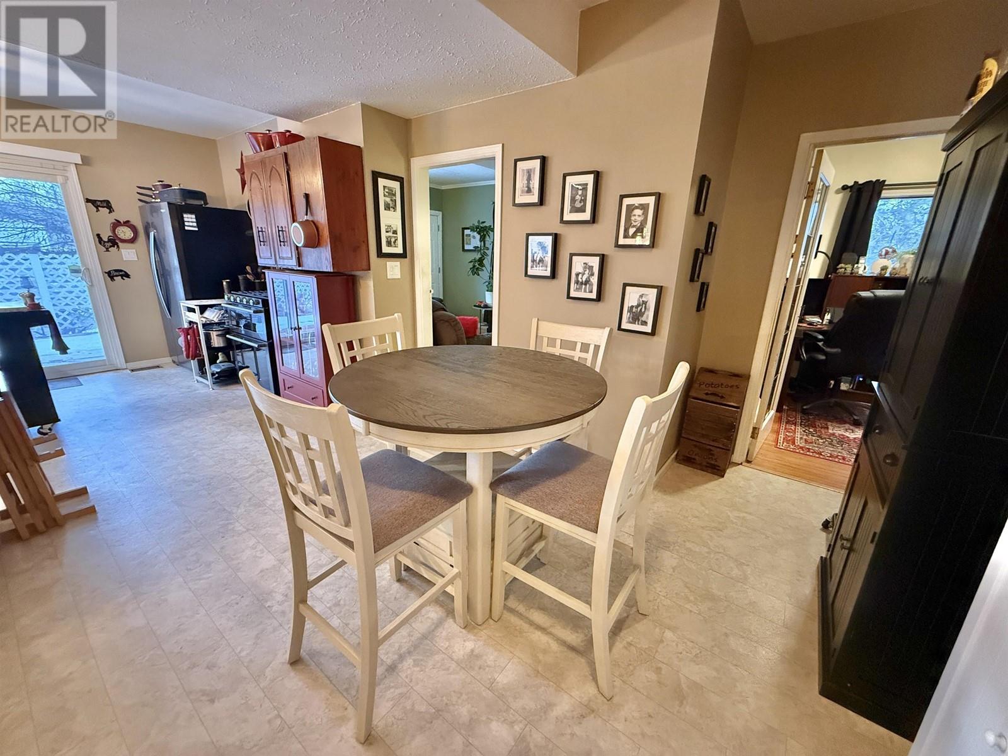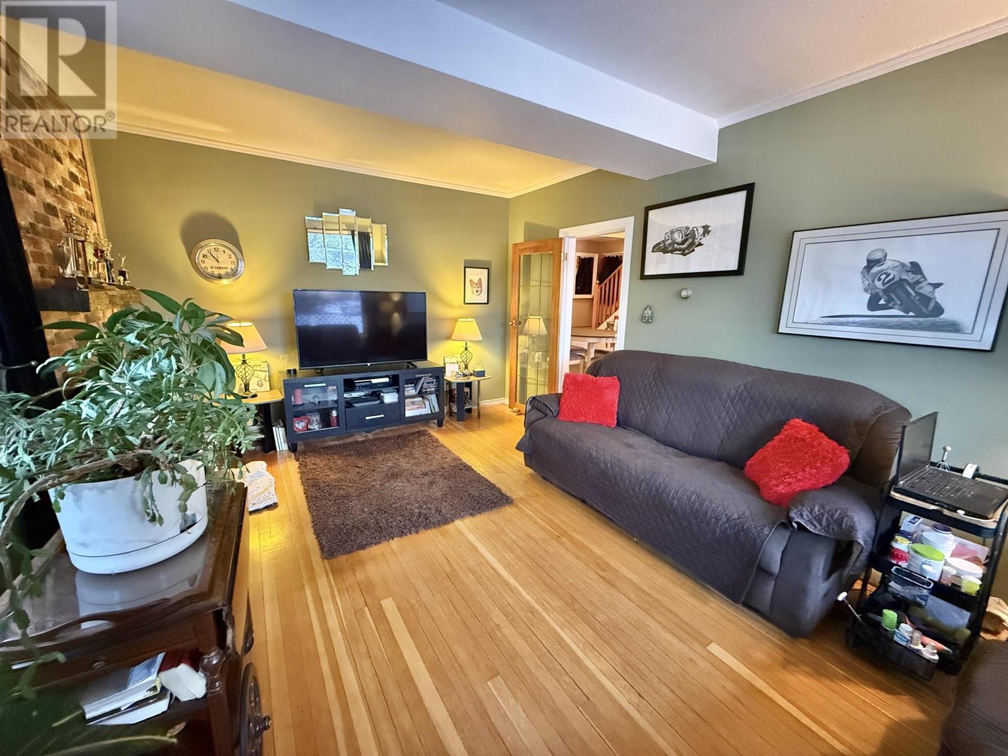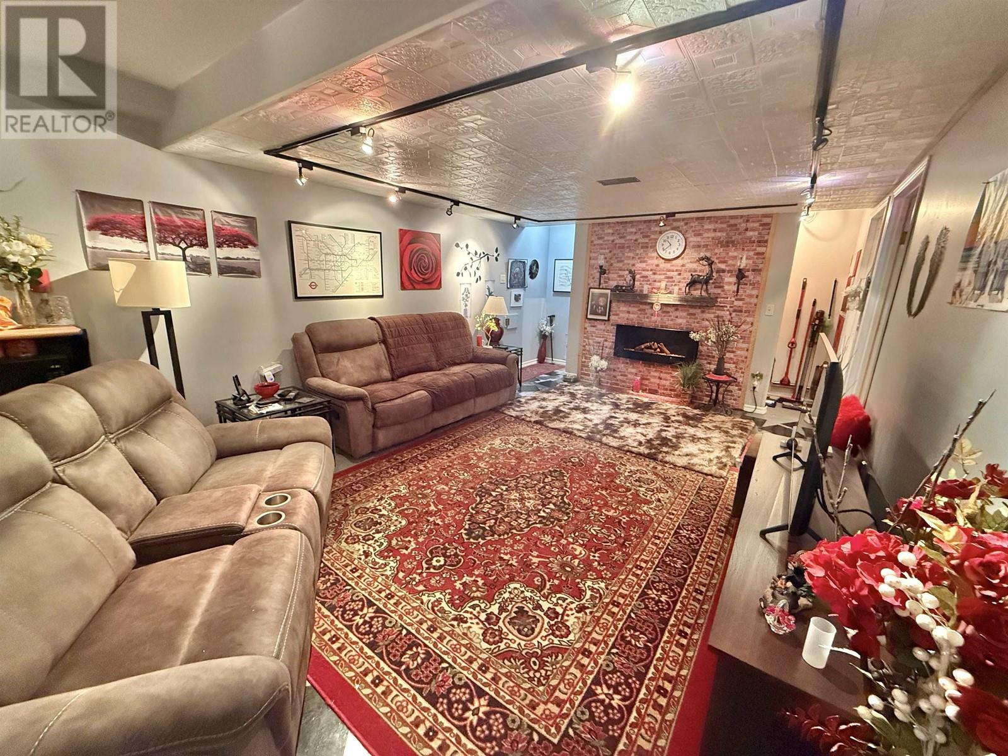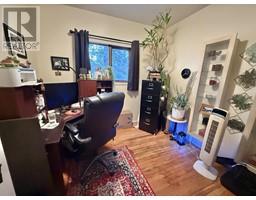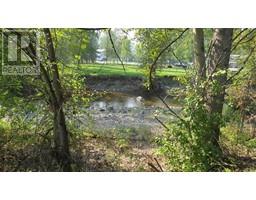213 Baker Drive Quesnel, British Columbia V2J 1T8
$399,900
* PREC - Personal Real Estate Corporation. Step inside to this one-of-a-kind, character home, nestled amongst historic Baker Creek! This 4 bedroom (+1 den), 3 bathroom home has something for everyone. 3 finished floors - which includes a basement (with optional outside entry) that features a full bathroom & private bedroom. The main level has some original hardwood floors, an open kitchen with lots of cupboard space. Beautiful appliances included. 3 bedrooms upstairs, which includes a spacious Primary bedroom. You will fall in love with the 0.53 acre, private, fenced lot! It's just steps to grocery shopping and the West Park Mall. There is a newer 24'x16' heated, detached shop - great for parking or tinkering on your toys all season long. Additionally, there is a greenhouse, shed, huge deck & screened 19'x7' outdoor porch. (id:59116)
Property Details
| MLS® Number | R2956361 |
| Property Type | Single Family |
| Storage Type | Storage |
| Structure | Workshop |
| View Type | View |
Building
| Bathroom Total | 3 |
| Bedrooms Total | 4 |
| Appliances | Washer, Dryer, Refrigerator, Stove, Dishwasher |
| Basement Development | Finished |
| Basement Type | Full (finished) |
| Constructed Date | 1934 |
| Construction Style Attachment | Detached |
| Exterior Finish | Wood |
| Fireplace Present | Yes |
| Fireplace Total | 2 |
| Foundation Type | Concrete Perimeter |
| Heating Fuel | Natural Gas |
| Heating Type | Forced Air |
| Roof Material | Asphalt Shingle |
| Roof Style | Conventional |
| Stories Total | 3 |
| Size Interior | 2,103 Ft2 |
| Type | House |
| Utility Water | Municipal Water |
Parking
| Garage | 1 |
| Open |
Land
| Acreage | No |
| Size Irregular | 23101 |
| Size Total | 23101 Sqft |
| Size Total Text | 23101 Sqft |
Rooms
| Level | Type | Length | Width | Dimensions |
|---|---|---|---|---|
| Above | Bedroom 2 | 7 ft ,6 in | 15 ft ,2 in | 7 ft ,6 in x 15 ft ,2 in |
| Above | Bedroom 3 | 11 ft | 7 ft ,7 in | 11 ft x 7 ft ,7 in |
| Above | Primary Bedroom | 12 ft | 21 ft ,8 in | 12 ft x 21 ft ,8 in |
| Basement | Recreational, Games Room | 12 ft ,9 in | 23 ft ,3 in | 12 ft ,9 in x 23 ft ,3 in |
| Basement | Bedroom 4 | 12 ft ,1 in | 7 ft ,6 in | 12 ft ,1 in x 7 ft ,6 in |
| Basement | Laundry Room | 13 ft | 11 ft ,2 in | 13 ft x 11 ft ,2 in |
| Main Level | Foyer | 6 ft ,8 in | 9 ft ,1 in | 6 ft ,8 in x 9 ft ,1 in |
| Main Level | Dining Room | 11 ft ,7 in | 10 ft ,8 in | 11 ft ,7 in x 10 ft ,8 in |
| Main Level | Kitchen | 11 ft ,8 in | 13 ft ,9 in | 11 ft ,8 in x 13 ft ,9 in |
| Main Level | Living Room | 11 ft ,1 in | 17 ft ,6 in | 11 ft ,1 in x 17 ft ,6 in |
| Main Level | Office | 9 ft ,1 in | 9 ft ,5 in | 9 ft ,1 in x 9 ft ,5 in |
https://www.realtor.ca/real-estate/27802439/213-baker-drive-quesnel
Contact Us
Contact us for more information

Scott Klassen
PREC - Scott & Krystina
www.scottklassen.com/
https://www.facebook.com/scottklassenrealestate/
https://www.linkedin.com/in/scottklassenrealtor/
310 St Laurent Ave
Quesnel, British Columbia V2J 5A3
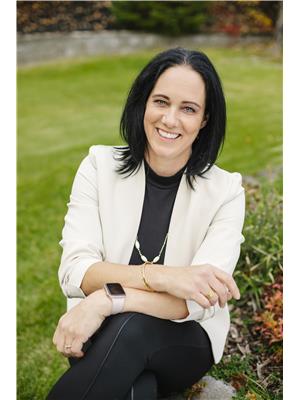
Krystina Klassen
Scott & Krystina
https://krystinaklassen.c21.ca/
https://www.facebook.com/scottklassenrealestate
310 St Laurent Ave
Quesnel, British Columbia V2J 5A3





