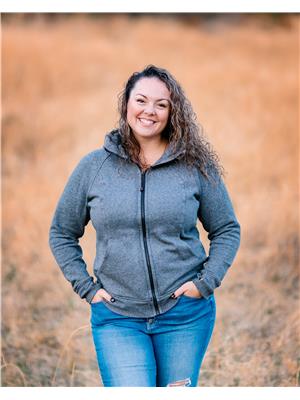407 Engelmann Spruce Drive Sparwood, British Columbia V0B 2G0
$489,000
Welcome to your new home in the charming community of Sparwood! This affordable and inviting family home is eagerly awaiting your arrival. Boasting four bedrooms and two full bathrooms, it offers ample space for your family to grow and thrive. Downstairs, you'll find a spacious family/flex area, perfect for creating lasting memories and enjoying quality time together. Step outside into the fenced backyard, complete with raised garden beds, providing the ideal setting for outdoor relaxation and backyard adventures. Don't miss out on this incredible opportunity to embrace the contentment and space your family deserves, at a price you can feel comfortable with. Contact your Realtor? today to make your home owning goals a reality. (id:59116)
Property Details
| MLS® Number | 10331882 |
| Property Type | Single Family |
| Neigbourhood | Sparwood |
| Parking Space Total | 4 |
| View Type | Mountain View |
Building
| Bathroom Total | 2 |
| Bedrooms Total | 4 |
| Basement Type | Full |
| Constructed Date | 1970 |
| Construction Style Attachment | Detached |
| Exterior Finish | Aluminum, Stucco |
| Flooring Type | Carpeted, Laminate, Linoleum |
| Heating Type | Forced Air |
| Roof Material | Asphalt Shingle |
| Roof Style | Unknown |
| Stories Total | 2 |
| Size Interior | 1,751 Ft2 |
| Type | House |
| Utility Water | Government Managed |
Parking
| Street | |
| R V |
Land
| Acreage | No |
| Sewer | Municipal Sewage System |
| Size Irregular | 0.16 |
| Size Total | 0.16 Ac|under 1 Acre |
| Size Total Text | 0.16 Ac|under 1 Acre |
| Zoning Type | Unknown |
Rooms
| Level | Type | Length | Width | Dimensions |
|---|---|---|---|---|
| Basement | Laundry Room | 12'0'' x 11'0'' | ||
| Basement | Family Room | 23'3'' x 14'4'' | ||
| Basement | Bedroom | 9'6'' x 11'2'' | ||
| Basement | Primary Bedroom | 10'0'' x 8'0'' | ||
| Basement | 4pc Bathroom | Measurements not available | ||
| Main Level | Bedroom | 10'2'' x 8'0'' | ||
| Main Level | Bedroom | 9'6'' x 11'5'' | ||
| Main Level | 4pc Bathroom | Measurements not available | ||
| Main Level | Sunroom | 14'11'' x 9'5'' | ||
| Main Level | Dining Room | 11'5'' x 8'0'' | ||
| Main Level | Kitchen | 11'0'' x 10'6'' | ||
| Main Level | Living Room | 14'6'' x 11'5'' |
https://www.realtor.ca/real-estate/27802430/407-engelmann-spruce-drive-sparwood-sparwood
Contact Us
Contact us for more information

Mariah Runions
362b 2nd Avenue, Po Box 989
Fernie, British Columbia V0B 1M0





















