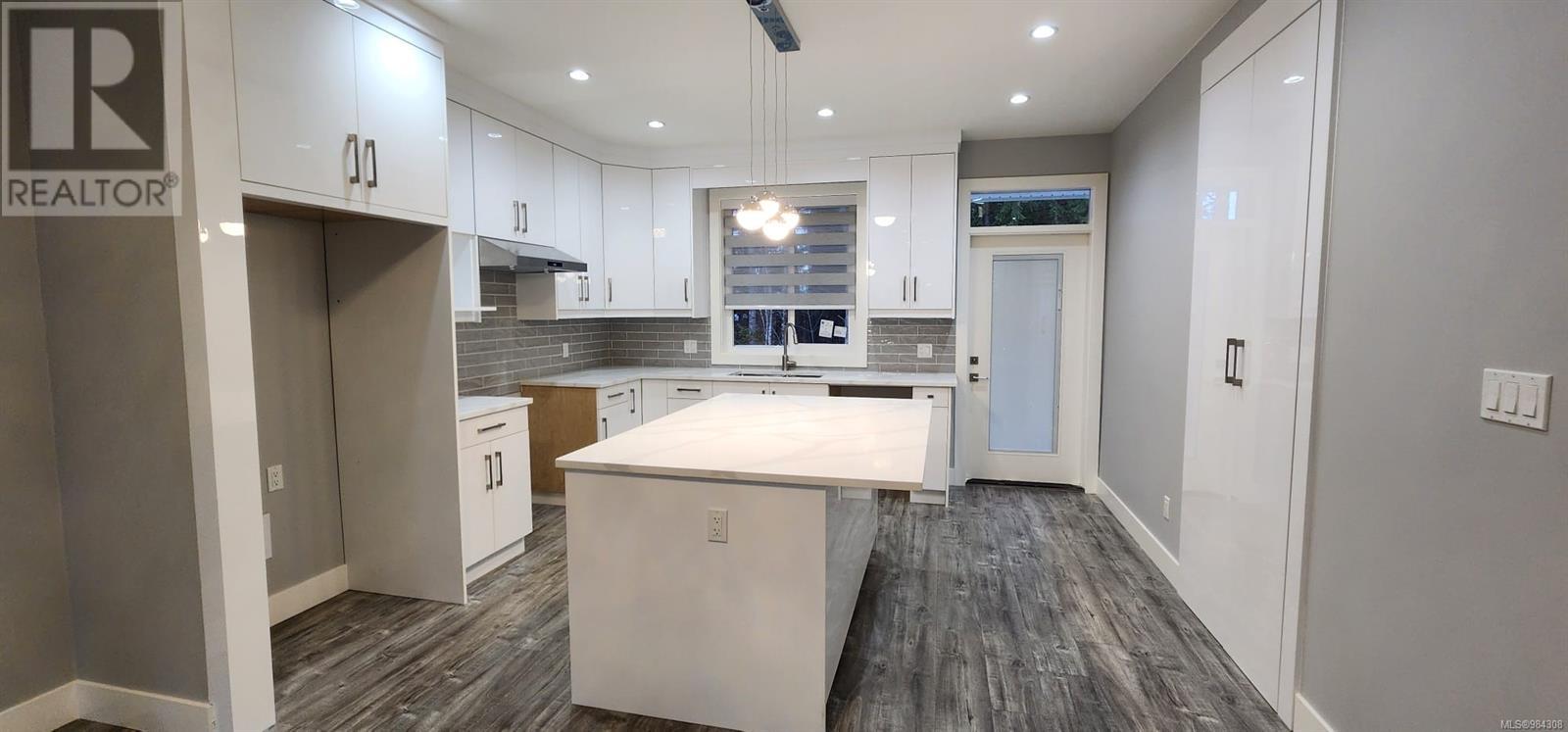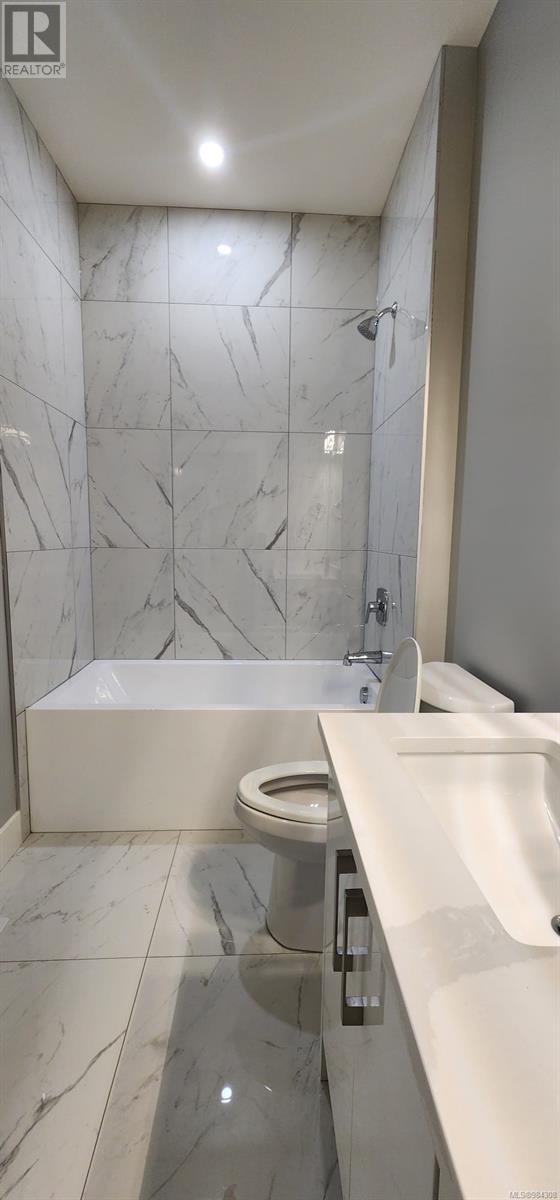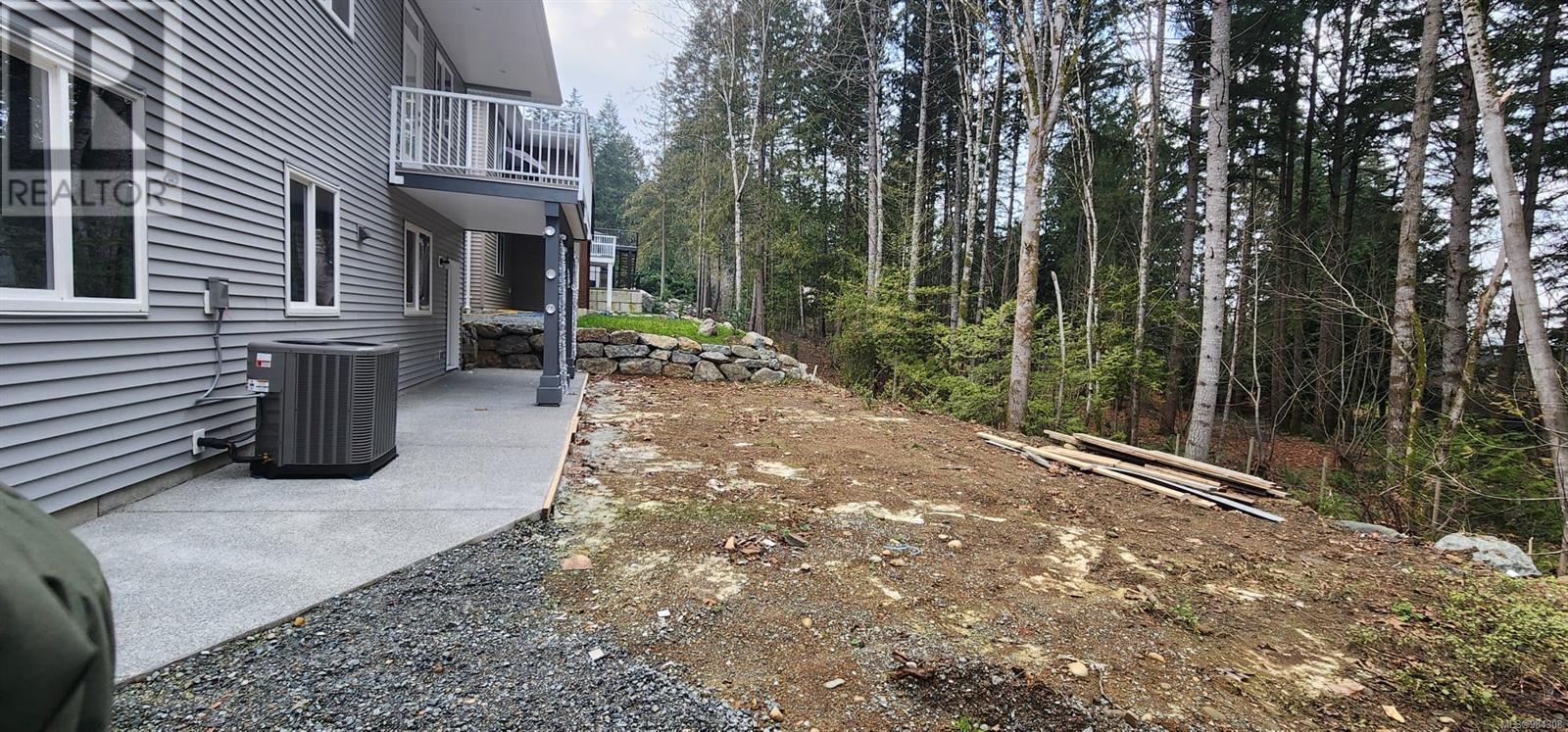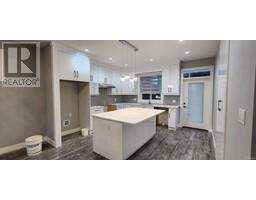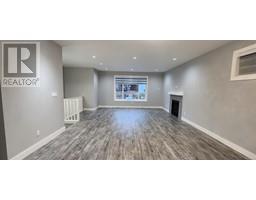382 Avaani Way Nanaimo, British Columbia V9R 0L9
$989,900
Welcome to this new built home in brand new developed neighborhood. The house has an open concept floor plan with 6 bedrooms/4 bath including 2 bedroom legal suite with separate entrance. Master bedroom comes with a walk in closet plus an extra closet. Driveway of the house is independent whereas other houses on the street have shared driveways between 2 houses. Plenty of cupboards in the kitchen with huge storage cabinet, modern kitchen with acrylic cabinets, Quartz countertops in main house, 9 ft. ceilings upper & bottom floor including basement suite, 2 hydro meters, on demand gas hot water tank, separate HWT tank for suite, BBQ outlet on back patio, Heat pump, gas fireplace, 2 laundries, Electric car charger in garage, low maintenance front yard, big backyard, walking distance to Park Avenue Elementary school. Embrace the serenity of a quiet neighborhood while still having all amenities within reach. The house comes with a 2-5-10 warranty. All measurements are approximate. GST is applicable. (id:59116)
Property Details
| MLS® Number | 984308 |
| Property Type | Single Family |
| Neigbourhood | South Nanaimo |
| ParkingSpaceTotal | 5 |
| Structure | Patio(s) |
Building
| BathroomTotal | 4 |
| BedroomsTotal | 6 |
| ConstructedDate | 2025 |
| CoolingType | Air Conditioned |
| FireplacePresent | Yes |
| FireplaceTotal | 1 |
| HeatingFuel | Electric, Natural Gas |
| HeatingType | Forced Air |
| SizeInterior | 3377 Sqft |
| TotalFinishedArea | 2827 Sqft |
| Type | House |
Land
| Acreage | No |
| SizeIrregular | 6494 |
| SizeTotal | 6494 Sqft |
| SizeTotalText | 6494 Sqft |
| ZoningDescription | R10 |
| ZoningType | Residential |
Rooms
| Level | Type | Length | Width | Dimensions |
|---|---|---|---|---|
| Lower Level | Living Room | 11 ft | 12 ft | 11 ft x 12 ft |
| Lower Level | Dining Room | 7 ft | 8 ft | 7 ft x 8 ft |
| Lower Level | Kitchen | 15 ft | 8 ft | 15 ft x 8 ft |
| Lower Level | Laundry Room | 9 ft | 3 ft | 9 ft x 3 ft |
| Lower Level | Bathroom | 9 ft | 6 ft | 9 ft x 6 ft |
| Lower Level | Bedroom | 10 ft | 11 ft | 10 ft x 11 ft |
| Lower Level | Bedroom | 10 ft | 10 ft | 10 ft x 10 ft |
| Lower Level | Bathroom | 11 ft | 6 ft | 11 ft x 6 ft |
| Lower Level | Bedroom | 9 ft | 13 ft | 9 ft x 13 ft |
| Lower Level | Entrance | 7 ft | 6 ft | 7 ft x 6 ft |
| Main Level | Patio | 17 ft | 10 ft | 17 ft x 10 ft |
| Main Level | Living Room | 16 ft | 15 ft | 16 ft x 15 ft |
| Main Level | Dining Room | 15 ft | 10 ft | 15 ft x 10 ft |
| Main Level | Kitchen | 14 ft | 12 ft | 14 ft x 12 ft |
| Main Level | Laundry Room | 5 ft | 8 ft | 5 ft x 8 ft |
| Main Level | Bathroom | 4-Piece | ||
| Main Level | Bedroom | 11 ft | 10 ft | 11 ft x 10 ft |
| Main Level | Bedroom | 11 ft | 10 ft | 11 ft x 10 ft |
| Main Level | Ensuite | 8 ft | 10 ft | 8 ft x 10 ft |
| Main Level | Primary Bedroom | 16 ft | 13 ft | 16 ft x 13 ft |
https://www.realtor.ca/real-estate/27802564/382-avaani-way-nanaimo-south-nanaimo
Interested?
Contact us for more information
Trishna Shienh
#604 - 5800 Turner Road
Nanaimo, British Columbia V9T 6J4








