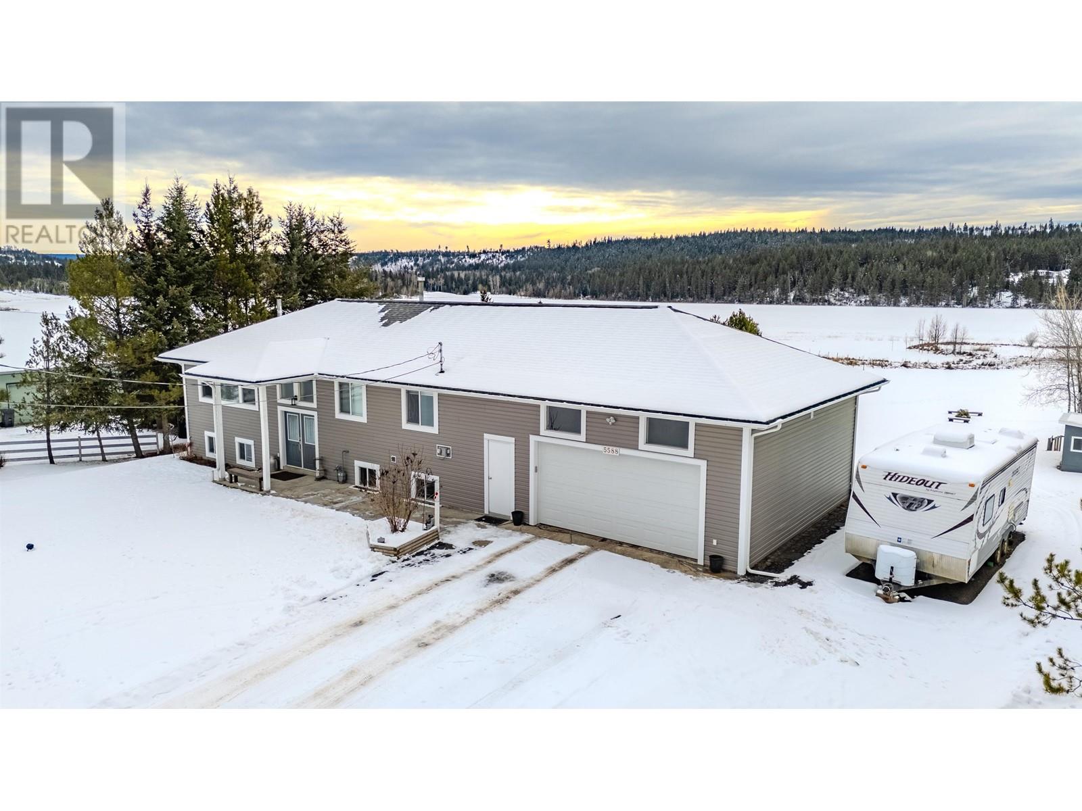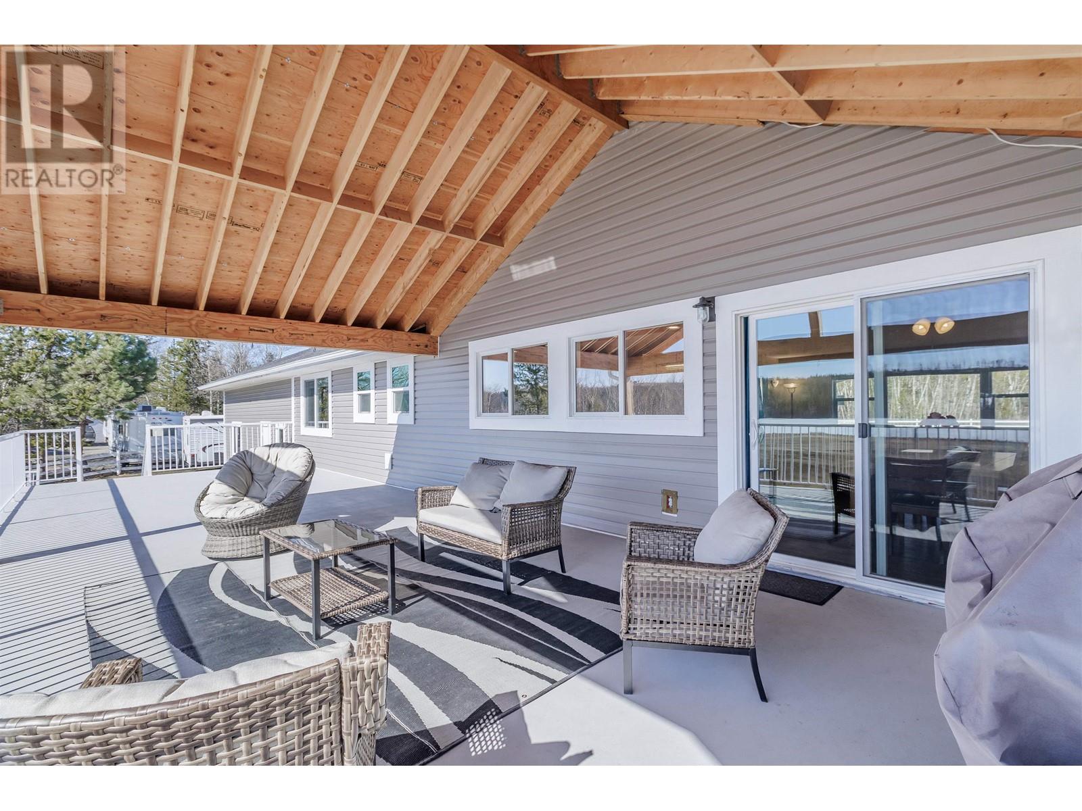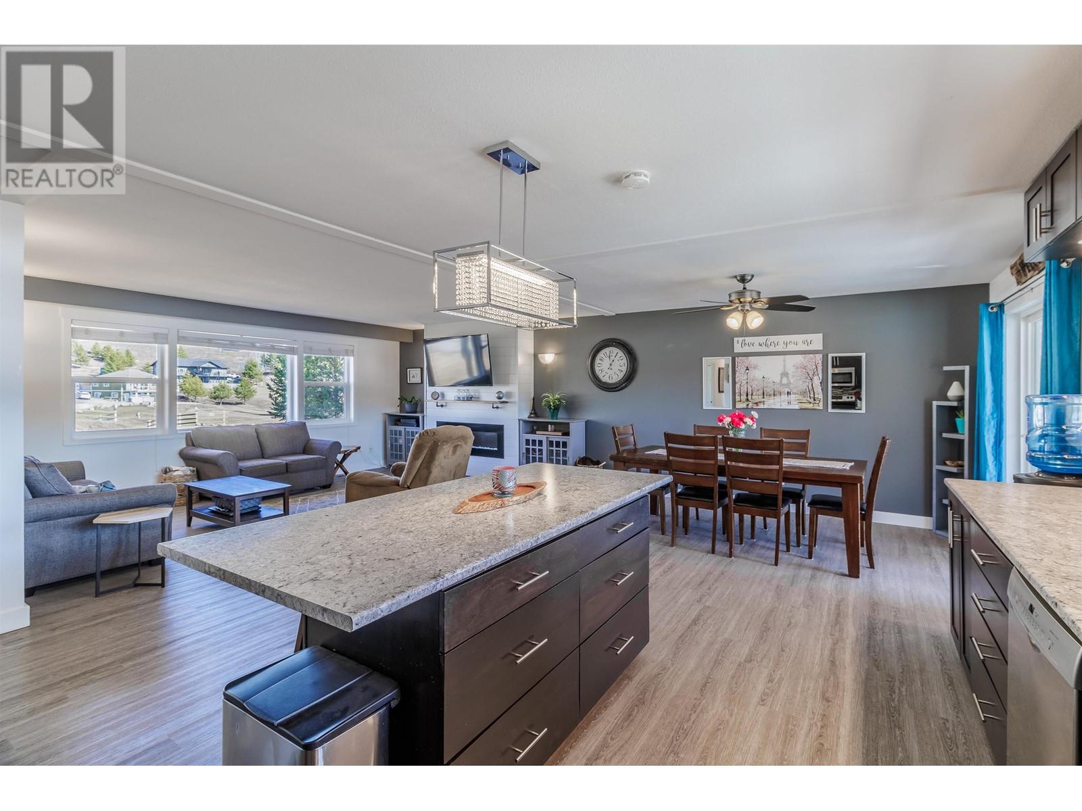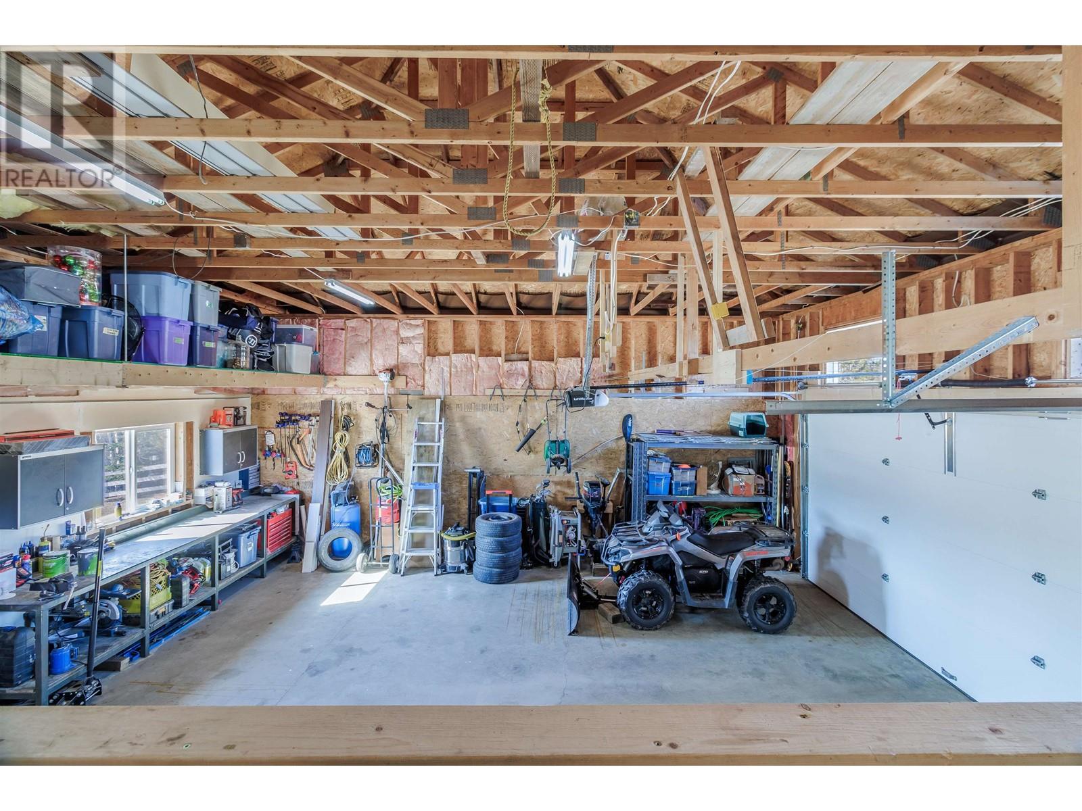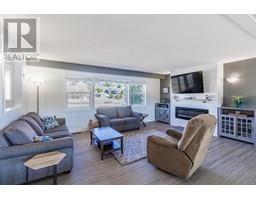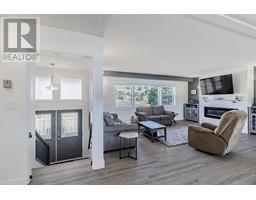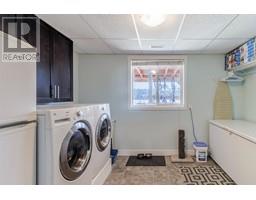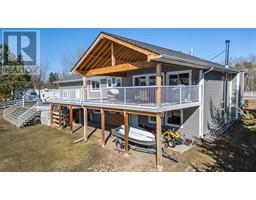5588 Lakeside Court 103 Mile House, British Columbia V0K 2E1
$699,000
Newly updated, open concept, family home situation on 1.65 beautiful acres with breathtaking views over the 103 Mile Lake. With 3 bathrooms and 5 (or 6) spacious bedrooms, there is ample space for family, friends, and guests. The southern exposure ensures an abundance of sunlight in the kitchen while highlighting the large kitchen island. The spacious 24ft x 15ft covered deck offers an ideal setting for hosting gatherings, whether you're soaking in the Cariboo mornings or relaxing in the evenings, all while watching the local wildlife pass by. The double garage provides lots of storage and includes a work area for the hobbyist. Outside the large backyard, is only separated from the lake by a strip of greenbelt which provides access to miles of trails and the lake. A must see! (id:59116)
Property Details
| MLS® Number | R2956439 |
| Property Type | Single Family |
| View Type | View |
Building
| Bathroom Total | 3 |
| Bedrooms Total | 5 |
| Appliances | Washer, Dryer, Refrigerator, Stove, Dishwasher |
| Basement Development | Finished |
| Basement Type | Full (finished) |
| Constructed Date | 1992 |
| Construction Style Attachment | Detached |
| Exterior Finish | Vinyl Siding |
| Fireplace Present | Yes |
| Fireplace Total | 1 |
| Foundation Type | Concrete Perimeter |
| Heating Fuel | Natural Gas, Wood |
| Heating Type | Forced Air |
| Roof Material | Asphalt Shingle |
| Roof Style | Conventional |
| Stories Total | 2 |
| Size Interior | 2,644 Ft2 |
| Type | House |
| Utility Water | Drilled Well |
Parking
| Garage | 2 |
Land
| Acreage | Yes |
| Size Irregular | 1.65 |
| Size Total | 1.65 Ac |
| Size Total Text | 1.65 Ac |
Rooms
| Level | Type | Length | Width | Dimensions |
|---|---|---|---|---|
| Lower Level | Bedroom 4 | 13 ft | 9 ft ,2 in | 13 ft x 9 ft ,2 in |
| Lower Level | Bedroom 5 | 13 ft | 8 ft ,2 in | 13 ft x 8 ft ,2 in |
| Lower Level | Recreational, Games Room | 22 ft ,3 in | 13 ft ,2 in | 22 ft ,3 in x 13 ft ,2 in |
| Lower Level | Other | 13 ft | 17 ft ,9 in | 13 ft x 17 ft ,9 in |
| Lower Level | Laundry Room | 12 ft | 9 ft ,5 in | 12 ft x 9 ft ,5 in |
| Main Level | Living Room | 13 ft ,5 in | 18 ft | 13 ft ,5 in x 18 ft |
| Main Level | Dining Room | 12 ft ,7 in | 9 ft ,6 in | 12 ft ,7 in x 9 ft ,6 in |
| Main Level | Kitchen | 14 ft ,9 in | 15 ft | 14 ft ,9 in x 15 ft |
| Main Level | Primary Bedroom | 12 ft ,4 in | 10 ft ,8 in | 12 ft ,4 in x 10 ft ,8 in |
| Main Level | Bedroom 2 | 8 ft ,3 in | 9 ft ,8 in | 8 ft ,3 in x 9 ft ,8 in |
| Main Level | Bedroom 3 | 9 ft ,4 in | 9 ft ,8 in | 9 ft ,4 in x 9 ft ,8 in |
https://www.realtor.ca/real-estate/27802940/5588-lakeside-court-103-mile-house
Contact Us
Contact us for more information

Sean Dirkson
CARIBOO REAL ESTATE GROUP
96 Cariboo Hwy 97, Po Box. 55 100 Mile House
100 Mile House, British Columbia V0K 2Z0

Adam Dirkson
PREC - CARIBOO REAL ESTATE GROUP
www.100milerealestate.com/
https://www.facebook.com/100milehouserealestate
96 Cariboo Hwy 97, Po Box. 55 100 Mile House
100 Mile House, British Columbia V0K 2Z0
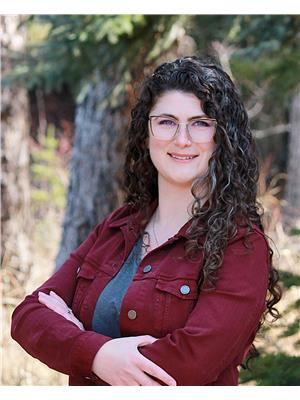
Clee Grahn
CARIBOO REAL ESTATE GROUP
www.100milerealestate.com/
https://www.facebook.com/100milehouserealestate
96 Cariboo Hwy 97, Po Box. 55 100 Mile House
100 Mile House, British Columbia V0K 2Z0


