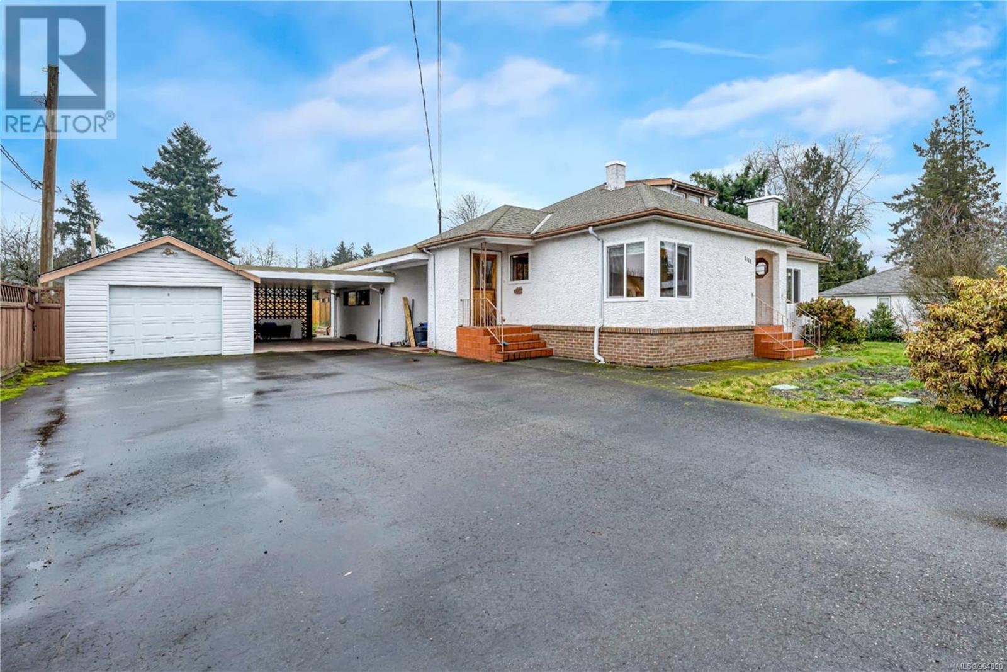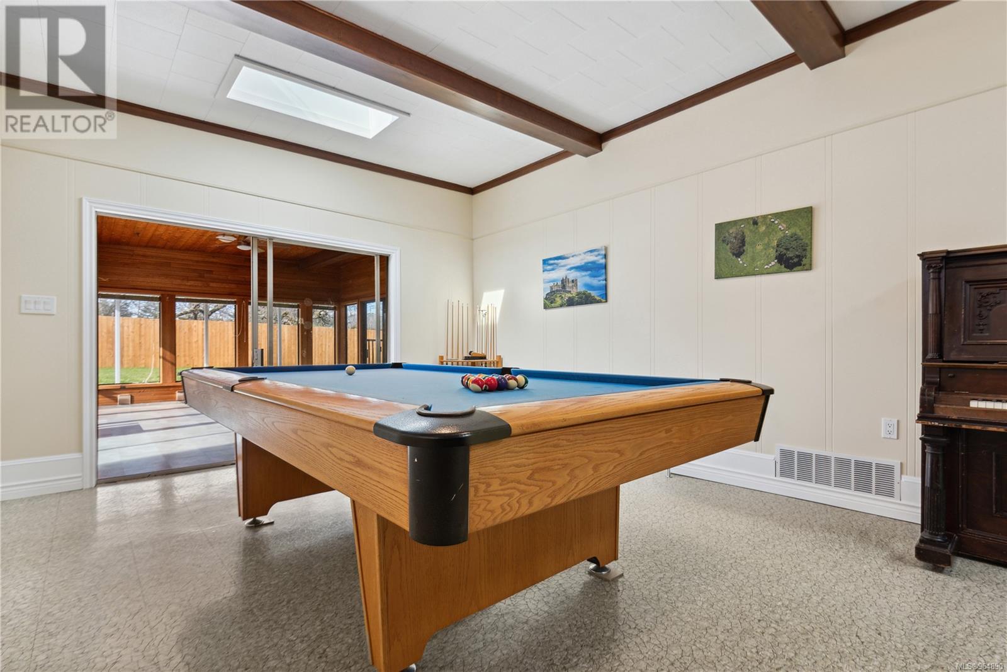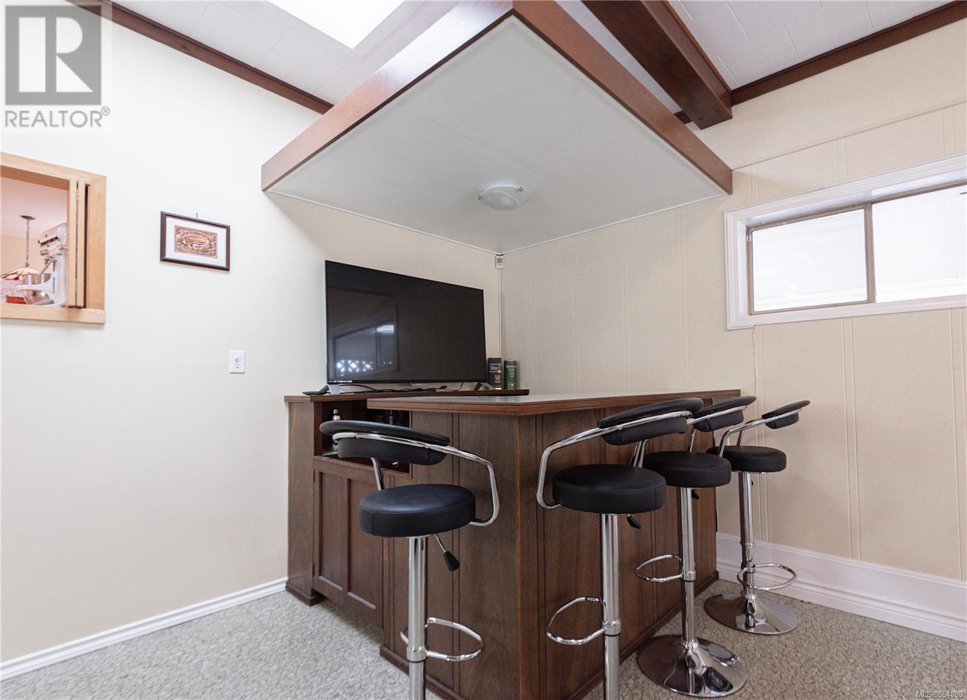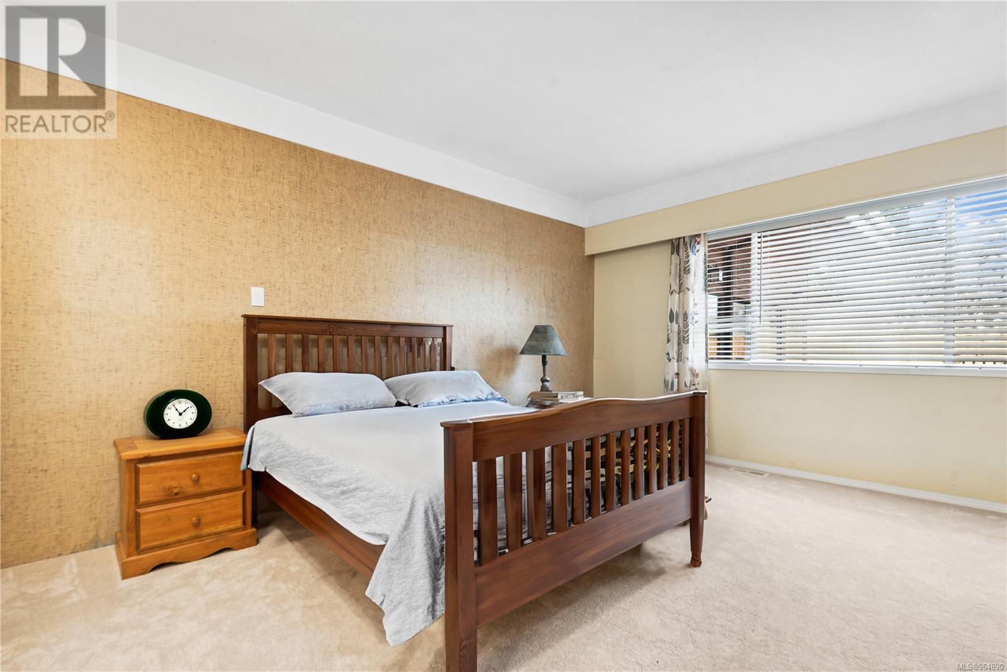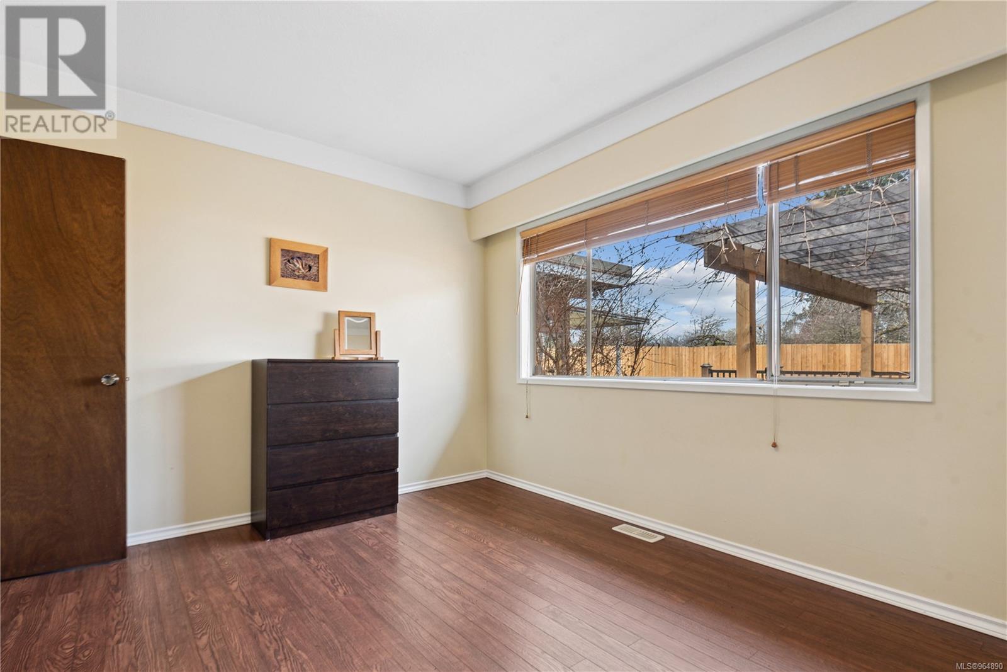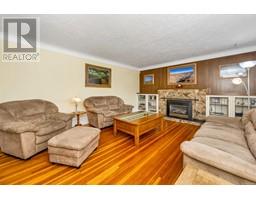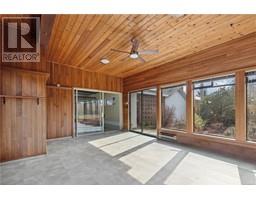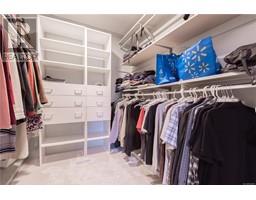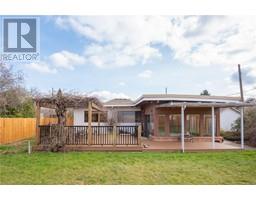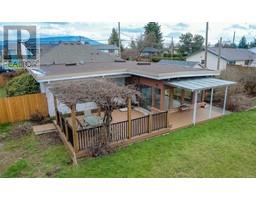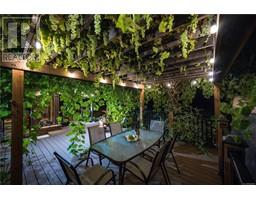6156 Grieve Rd Duncan, British Columbia V9L 2H1
$799,900
Welcome to this charming mid-century modern home bursting with potential and character. Nestled in a prime location, this deceivingly large home is perfect for families seeking space and convenience. Inside you will discover the charming kitchen with its cozy eating nook, a large living room anchored by a refurbished gas fireplace and an abundance of storage space. The sizable primary bedroom boasts a generous walk-in closet and an ensuite bathroom. Modern convenience meets classic charm with updated bathrooms, new carpets, and updated skylights. With spacious bedrooms throughout, there's plenty of room for everyone to unwind and relax. The billiards room sets the stage for entertaining guests, while the inviting sunroom with sliding doors beckons you to step outside onto the deck. Outside, a fenced-in backyard offers privacy and security, creating an ideal space for outdoor enjoyment. Lounge on the large semi-covered patio or unwind beneath the pergola, adorned with grapevines that bloom beautifully in late spring and can produce up to 200 pounds. Located within walking distance of recreation, amenities, and parks, this home offers the perfect blend of comfort and convenience. (id:59116)
Property Details
| MLS® Number | 964890 |
| Property Type | Single Family |
| Neigbourhood | West Duncan |
| Features | Level Lot, Private Setting, Other |
| ParkingSpaceTotal | 5 |
| Structure | Workshop |
Building
| BathroomTotal | 3 |
| BedroomsTotal | 4 |
| ConstructedDate | 1967 |
| CoolingType | None |
| FireplacePresent | Yes |
| FireplaceTotal | 1 |
| HeatingType | Forced Air |
| SizeInterior | 4095 Sqft |
| TotalFinishedArea | 2880 Sqft |
| Type | House |
Land
| AccessType | Road Access |
| Acreage | No |
| SizeIrregular | 10454 |
| SizeTotal | 10454 Sqft |
| SizeTotalText | 10454 Sqft |
| ZoningDescription | R3 |
| ZoningType | Residential |
Rooms
| Level | Type | Length | Width | Dimensions |
|---|---|---|---|---|
| Second Level | Attic (finished) | 27'11 x 11'1 | ||
| Second Level | Loft | 12'2 x 13'1 | ||
| Lower Level | Other | 29'9 x 40'7 | ||
| Lower Level | Storage | 19'1 x 8'11 | ||
| Lower Level | Storage | 22'4 x 12'11 | ||
| Main Level | Bathroom | 4-Piece | ||
| Main Level | Other | 6'2 x 6'4 | ||
| Main Level | Recreation Room | 14'6 x 24'0 | ||
| Main Level | Sunroom | 14'9 x 19'11 | ||
| Main Level | Ensuite | 3-Piece | ||
| Main Level | Primary Bedroom | 12'9 x 16'7 | ||
| Main Level | Bedroom | 12'8 x 10'8 | ||
| Main Level | Bedroom | 9'0 x 10'9 | ||
| Main Level | Bathroom | 2-Piece | ||
| Main Level | Bedroom | 13'4 x 14'7 | ||
| Main Level | Living Room | 17'0 x 14'6 | ||
| Main Level | Dining Room | 11'8 x 12'0 | ||
| Main Level | Kitchen | 9'7 x 10'10 | ||
| Main Level | Dining Nook | 11'8 x 10'6 | ||
| Main Level | Entrance | 4'7 x 5'2 |
https://www.realtor.ca/real-estate/26939862/6156-grieve-rd-duncan-west-duncan
Interested?
Contact us for more information
Cal Kaiser
Personal Real Estate Corporation
472 Trans Canada Highway
Duncan, British Columbia V9L 3R6

