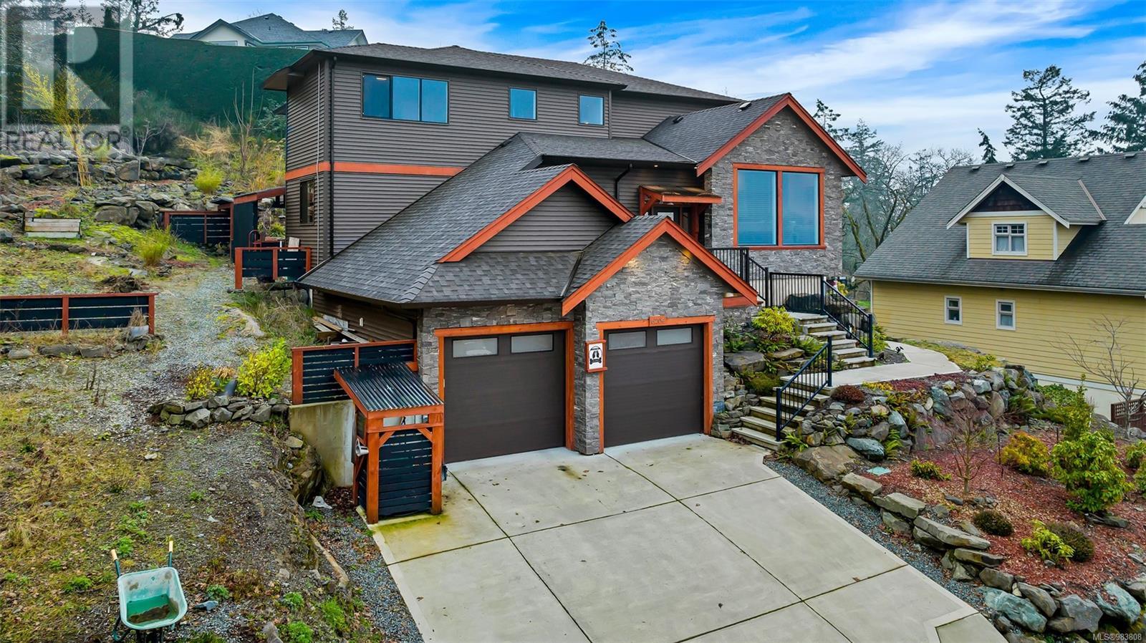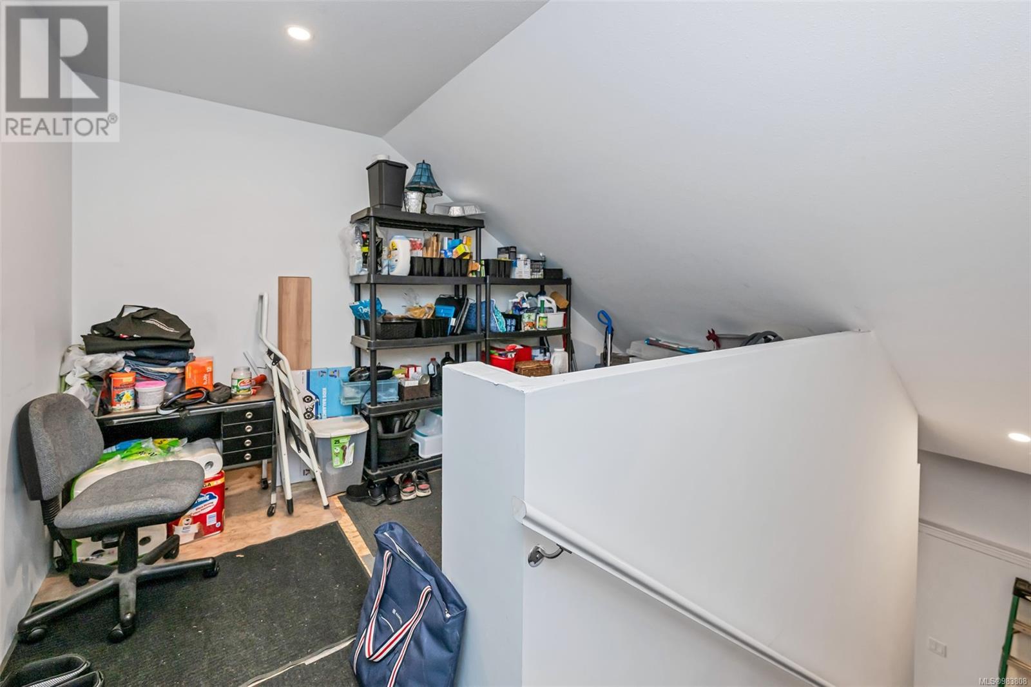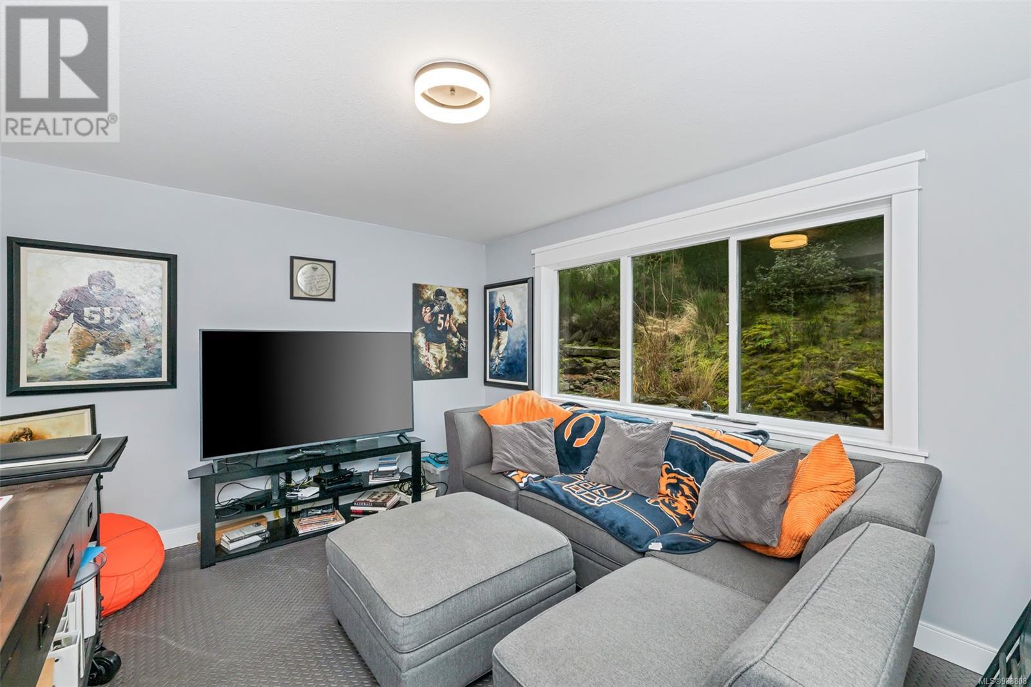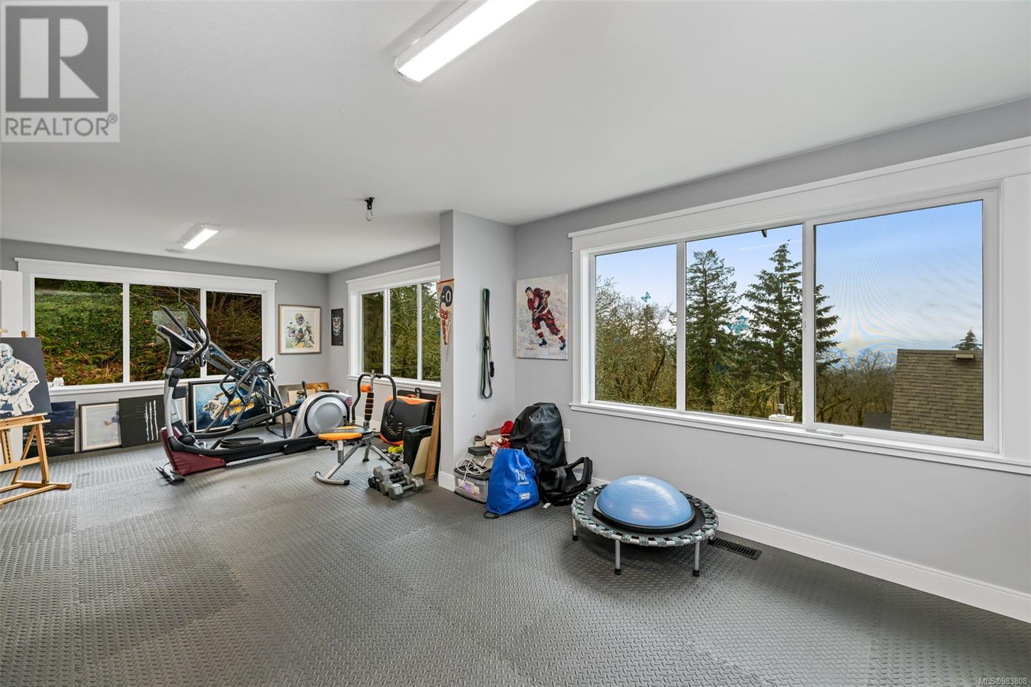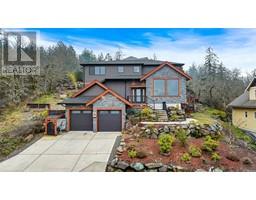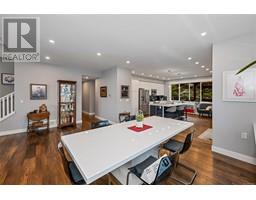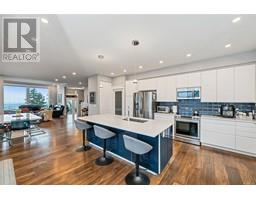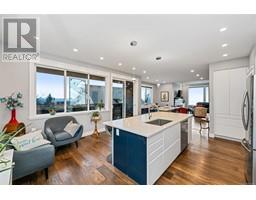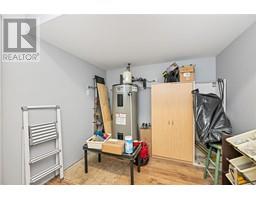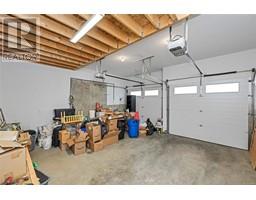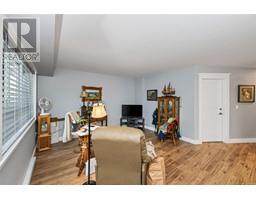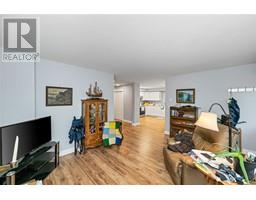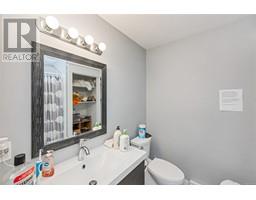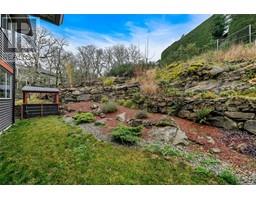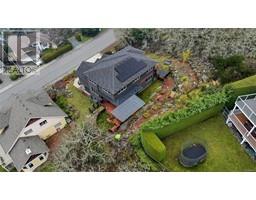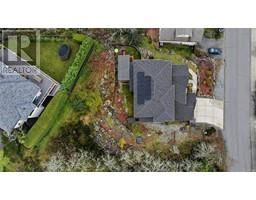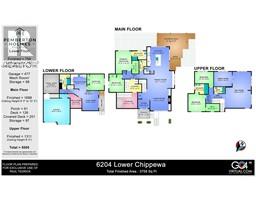6204 Lower Chippewa Rd Duncan, British Columbia V9L 5P8
$1,270,000
Interest-free vendor financing available for qualified buyers—up to $250,000 for 12 months. Exquisite 5-6 Bedroom Custom Home with Legal Suite & Stunning Views. This impressive custom-built home spans over 4,000 sq. ft., offering a blend of luxury and versatility. The primary bedroom boasts an ensuite and a walk-in closet, while spacious additional bedrooms ensure comfort for the entire family. The home features a large recreation room and a separate media room, perfect for entertaining, working from home, or an extra bedroom. A legal in-law suite provides the perfect opportunity for extended family living or rental income. Step outside to take in the breathtaking views of the lake and surrounding green space, offering privacy and tranquility. With newly installed solar panels and top-of-the-line appliances, this home combines elegance with sustainability. Within walking distance of Mount Tzouhalem, offering world-class hiking and mountain biking. Don’t miss the chance to own this one-of-a-kind property! (id:59116)
Property Details
| MLS® Number | 983808 |
| Property Type | Single Family |
| Neigbourhood | East Duncan |
| Features | Other |
| Parking Space Total | 3 |
| View Type | Lake View, Mountain View |
Building
| Bathroom Total | 5 |
| Bedrooms Total | 5 |
| Constructed Date | 2019 |
| Cooling Type | Air Conditioned |
| Fireplace Present | Yes |
| Fireplace Total | 1 |
| Heating Fuel | Natural Gas |
| Heating Type | Forced Air |
| Size Interior | 3,954 Ft2 |
| Total Finished Area | 3757 Sqft |
| Type | House |
Land
| Access Type | Road Access |
| Acreage | No |
| Size Irregular | 12632 |
| Size Total | 12632 Sqft |
| Size Total Text | 12632 Sqft |
| Zoning Description | R3 |
| Zoning Type | Residential |
Rooms
| Level | Type | Length | Width | Dimensions |
|---|---|---|---|---|
| Second Level | Recreation Room | 19'9 x 27'0 | ||
| Second Level | Media | 13'6 x 10'11 | ||
| Second Level | Bathroom | 4-Piece | ||
| Second Level | Ensuite | 4-Piece | ||
| Second Level | Bedroom | 12'9 x 14'0 | ||
| Second Level | Bedroom | 13'10 x 8'8 | ||
| Lower Level | Utility Room | 8'8 x 11'2 | ||
| Lower Level | Bathroom | 3-Piece | ||
| Lower Level | Bedroom | 11'1 x 12'6 | ||
| Lower Level | Kitchen | 12'5 x 11'3 | ||
| Lower Level | Living Room | 12'8 x 15'5 | ||
| Main Level | Storage | 14'9 x 7'10 | ||
| Main Level | Laundry Room | 12'0 x 9'2 | ||
| Main Level | Bedroom | 10'10 x 10'8 | ||
| Main Level | Ensuite | 3-Piece | ||
| Main Level | Primary Bedroom | 11'4 x 13'11 | ||
| Main Level | Bathroom | 2-Piece | ||
| Main Level | Kitchen | 15'11 x 19'6 | ||
| Main Level | Dining Room | 19'7 x 10'5 | ||
| Main Level | Living Room | 15'2 x 16'0 | ||
| Main Level | Entrance | 8'5 x 6'5 |
https://www.realtor.ca/real-estate/27804177/6204-lower-chippewa-rd-duncan-east-duncan
Contact Us
Contact us for more information

Paul Tedrick
www.paultedrick.ca/
https://www.facebook.com/southislandrealestate/
23 Queens Road
Duncan, British Columbia V9L 2W1
(250) 746-8123
(250) 746-8115
www.pembertonholmesduncan.com/


