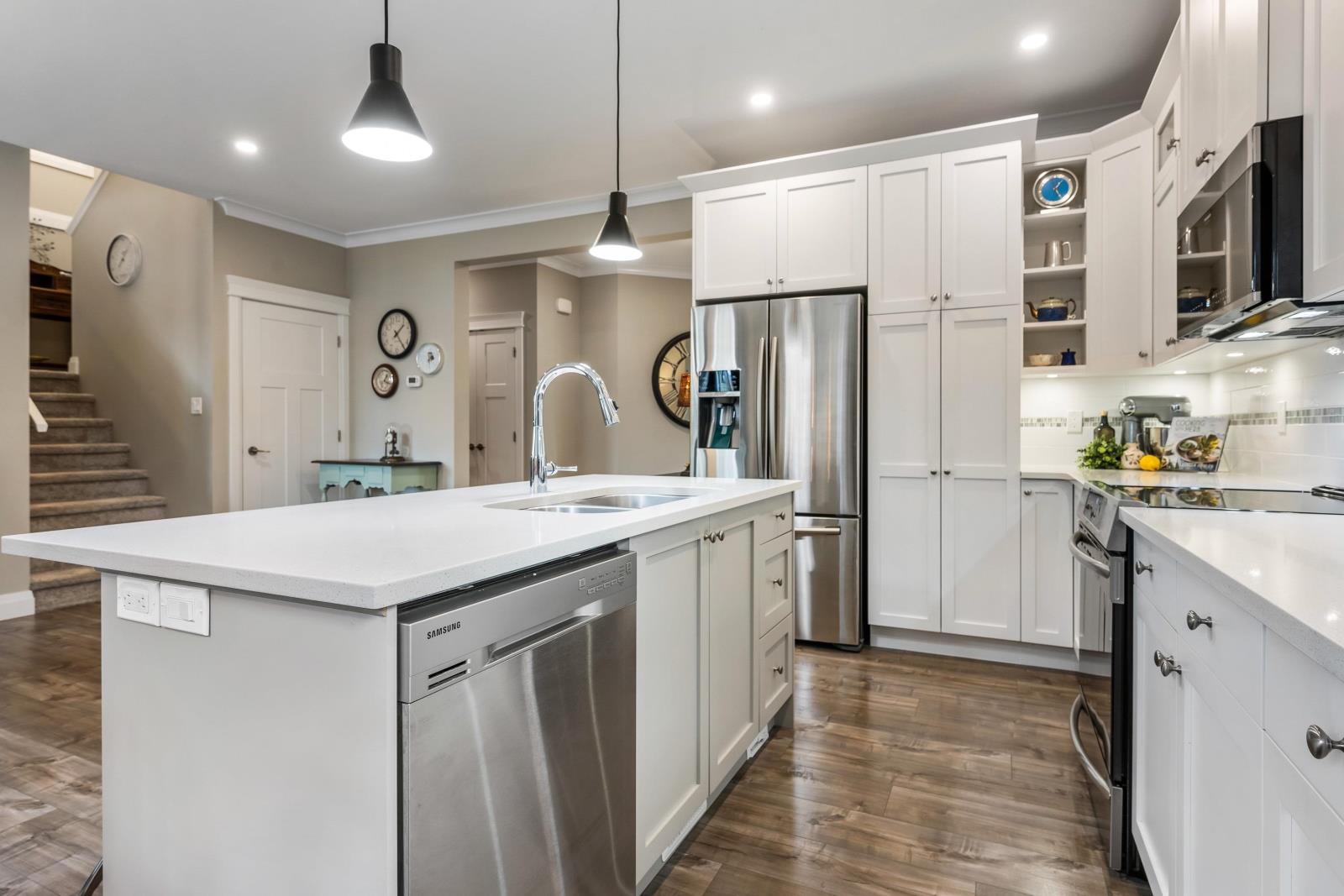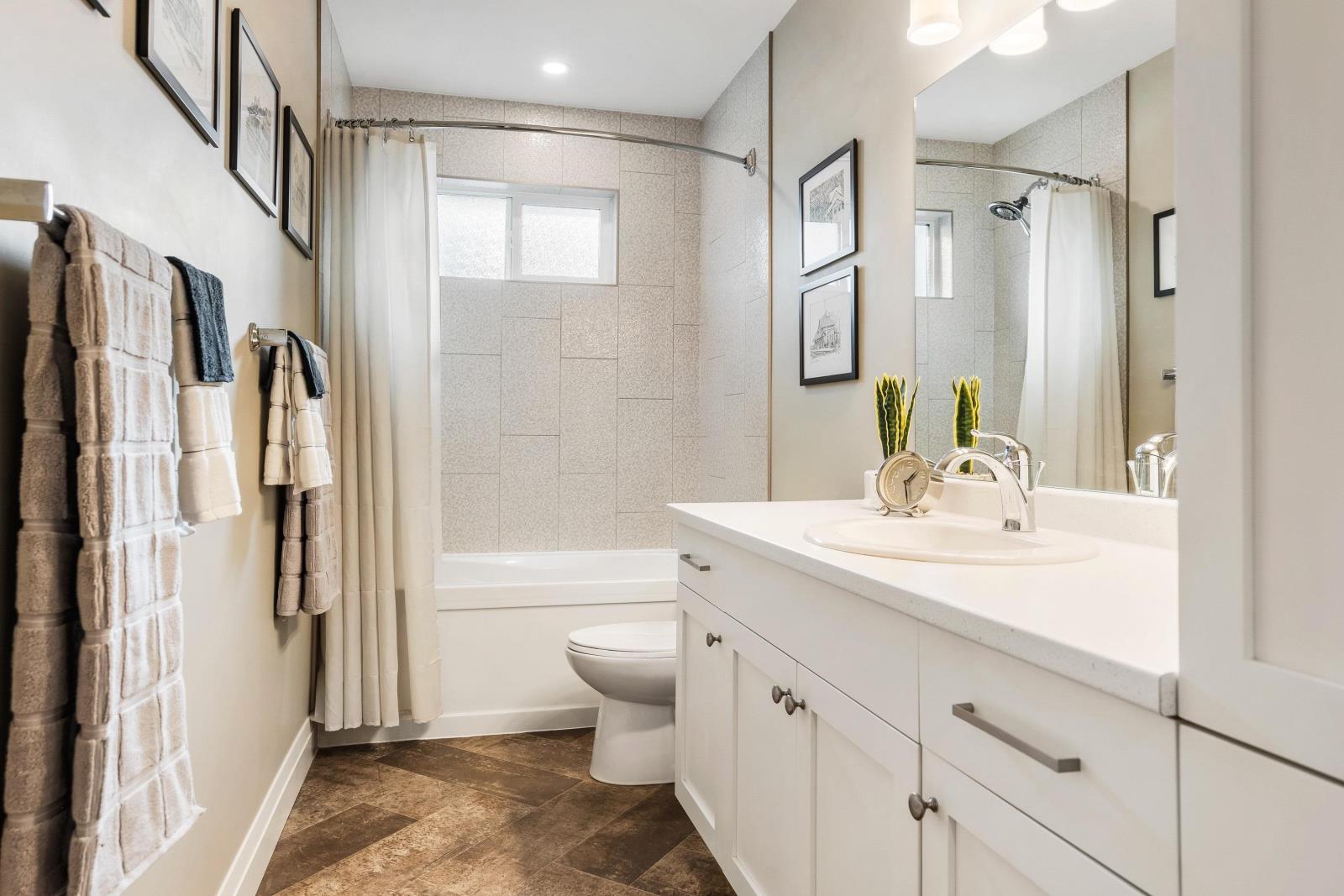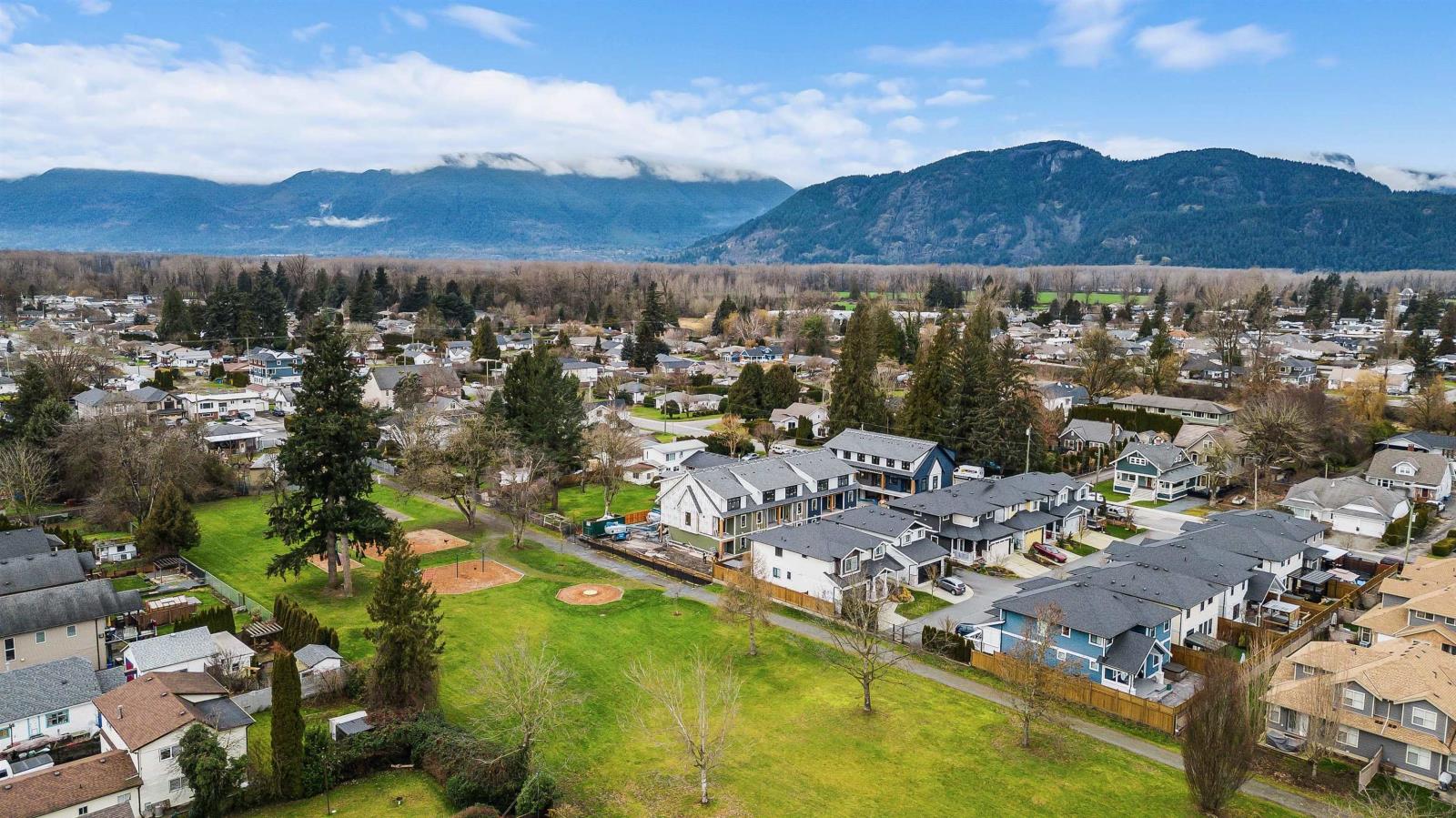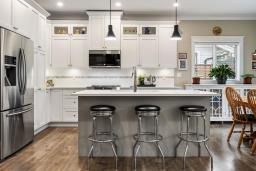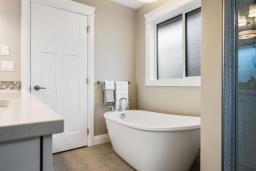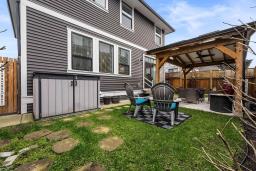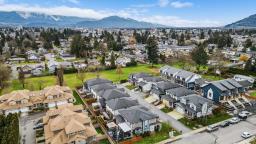3 46128 Riverside Drive, Chilliwack Proper East Chilliwack, British Columbia V2P 0H2
$869,900
Welcome to Bonny Park Lane! This charming detached home is nestled on a private road in a fantastic neighborhood. Enjoy the convenience of being within walking distance to all levels of schools, parks, trails & the revitalized District 1881! This home feat. 9-foot ceilings, oversized bedrooms & spacious laundry room. The Primary BR is particularly inviting, complete with a luxurious spa-like ensuite. S/S Appliances, Induction stove, Shaker cabinets, & Stunning Quartz Counters highlight this cook's kitchen. Ample storage w/a 5.5' crawlspace, Central A/C & bal. of New Home Wrty. Enjoy the serene and private backyard that boasts a beautiful custom-built Cedar and Fir Gazebo. Plus, you'll have private access to the green space/playground at Bonny Park, located just at the end of the lane. (id:59116)
Open House
This property has open houses!
12:00 pm
Ends at:2:00 pm
Property Details
| MLS® Number | R2955659 |
| Property Type | Single Family |
| ViewType | Mountain View |
Building
| BathroomTotal | 3 |
| BedroomsTotal | 3 |
| Appliances | Washer, Dryer, Refrigerator, Stove, Dishwasher |
| BasementType | Crawl Space |
| ConstructedDate | 2017 |
| ConstructionStyleAttachment | Detached |
| CoolingType | Central Air Conditioning |
| FireplacePresent | Yes |
| FireplaceTotal | 1 |
| HeatingFuel | Natural Gas |
| HeatingType | Forced Air |
| StoriesTotal | 2 |
| SizeInterior | 1784 Sqft |
| Type | House |
Parking
| Garage | 2 |
Land
| Acreage | Yes |
| SizeFrontage | 46 Ft ,10 In |
| SizeIrregular | 3876 |
| SizeTotal | 3876.0000 |
| SizeTotalText | 3876.0000 |
Rooms
| Level | Type | Length | Width | Dimensions |
|---|---|---|---|---|
| Above | Primary Bedroom | 14 ft | 15 ft | 14 ft x 15 ft |
| Above | Bedroom 2 | 9 ft ,1 in | 11 ft ,1 in | 9 ft ,1 in x 11 ft ,1 in |
| Above | Bedroom 3 | 9 ft ,1 in | 10 ft ,2 in | 9 ft ,1 in x 10 ft ,2 in |
| Above | Laundry Room | 7 ft ,4 in | 8 ft ,6 in | 7 ft ,4 in x 8 ft ,6 in |
| Main Level | Great Room | 19 ft | 15 ft | 19 ft x 15 ft |
| Main Level | Kitchen | 10 ft | 11 ft | 10 ft x 11 ft |
| Main Level | Eating Area | 12 ft | 9 ft | 12 ft x 9 ft |
| Main Level | Den | 8 ft ,6 in | 10 ft | 8 ft ,6 in x 10 ft |
Interested?
Contact us for more information
Mike Foster
1 - 7300 Vedder Rd
Chilliwack, British Columbia V2R 4G6












