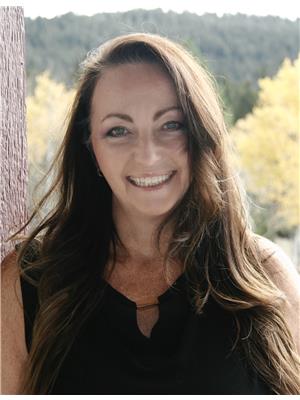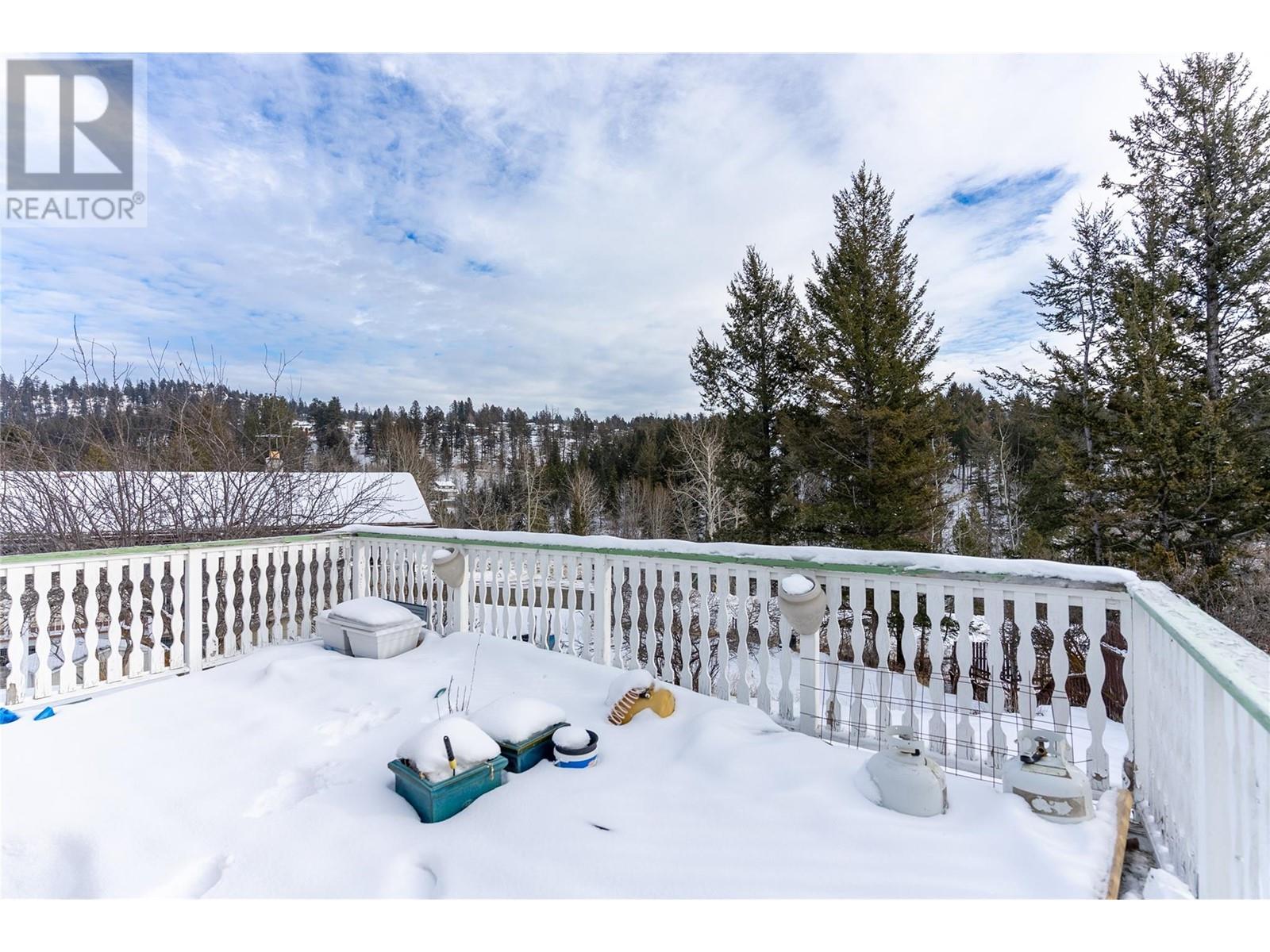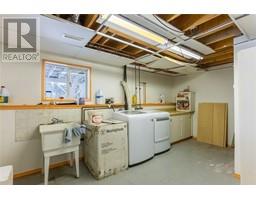261 Juniper Drive Logan Lake, British Columbia V0K 1W0
$395,000
Looking for a property with endless potential? This 4-bedroom rancher with a full basement offers the perfect canvas for your renovation dreams! Backing onto crown land, this home combines privacy, nature, and opportunity. This home needs some work, but the possibilities are endless! With a little elbow grease, you can create a cozy, modern space that suits your style. Imagine stepping out onto your back deck and enjoying unobstructed views of nature, with hiking and biking trails just beyond your yard. Properties backing onto crown land are highly sought after. A BIG BONUS, many of the materials needed to complete the renovations are already on-site, saving you time and money! Whether you're a seasoned renovator or someone looking for a rewarding project, this property is ready to be transformed into the perfect family retreat or investment property. This property also offers a peaceful lifestyle while still being close to local amenities. Plus, with crown land behind you, you'll never feel boxed in by development!!! (id:59116)
Property Details
| MLS® Number | 10332212 |
| Property Type | Single Family |
| Neigbourhood | Logan Lake |
Building
| Bathroom Total | 3 |
| Bedrooms Total | 4 |
| Appliances | Refrigerator, Range - Electric, Washer & Dryer |
| Architectural Style | Bungalow, Ranch |
| Constructed Date | 1980 |
| Construction Style Attachment | Detached |
| Exterior Finish | Aluminum |
| Fireplace Fuel | Gas |
| Fireplace Present | Yes |
| Fireplace Type | Unknown |
| Half Bath Total | 1 |
| Heating Type | Forced Air |
| Roof Material | Asphalt Shingle |
| Roof Style | Unknown |
| Stories Total | 1 |
| Size Interior | 1,327 Ft2 |
| Type | House |
| Utility Water | Municipal Water |
Parking
| Carport |
Land
| Acreage | No |
| Sewer | Municipal Sewage System |
| Size Irregular | 0.21 |
| Size Total | 0.21 Ac|under 1 Acre |
| Size Total Text | 0.21 Ac|under 1 Acre |
| Zoning Type | Residential |
Rooms
| Level | Type | Length | Width | Dimensions |
|---|---|---|---|---|
| Basement | 3pc Bathroom | Measurements not available | ||
| Basement | Recreation Room | 16' x 12' | ||
| Basement | Bedroom | 12' x 10' | ||
| Main Level | Bedroom | 9' x 9' | ||
| Main Level | Bedroom | 12' x 8' | ||
| Main Level | 2pc Bathroom | 7' x 5' | ||
| Main Level | 4pc Bathroom | 7' x 5' | ||
| Main Level | Primary Bedroom | 13' x 11' | ||
| Main Level | Dining Room | 10' x 12' | ||
| Main Level | Living Room | 16' x 12' | ||
| Main Level | Kitchen | 16' x 9' |
https://www.realtor.ca/real-estate/27805440/261-juniper-drive-logan-lake-logan-lake
Contact Us
Contact us for more information

Delia Jones
https://www.youtube.com/embed/pij-PMeK2Ag
www.deliajones.com/
https://www.facebook.com/DeliaJonesRE
https://www.instagram.com/deliajones_realtor
https://deliajones.com/
1000 Clubhouse Dr (Lower)
Kamloops, British Columbia V2H 1T9









































