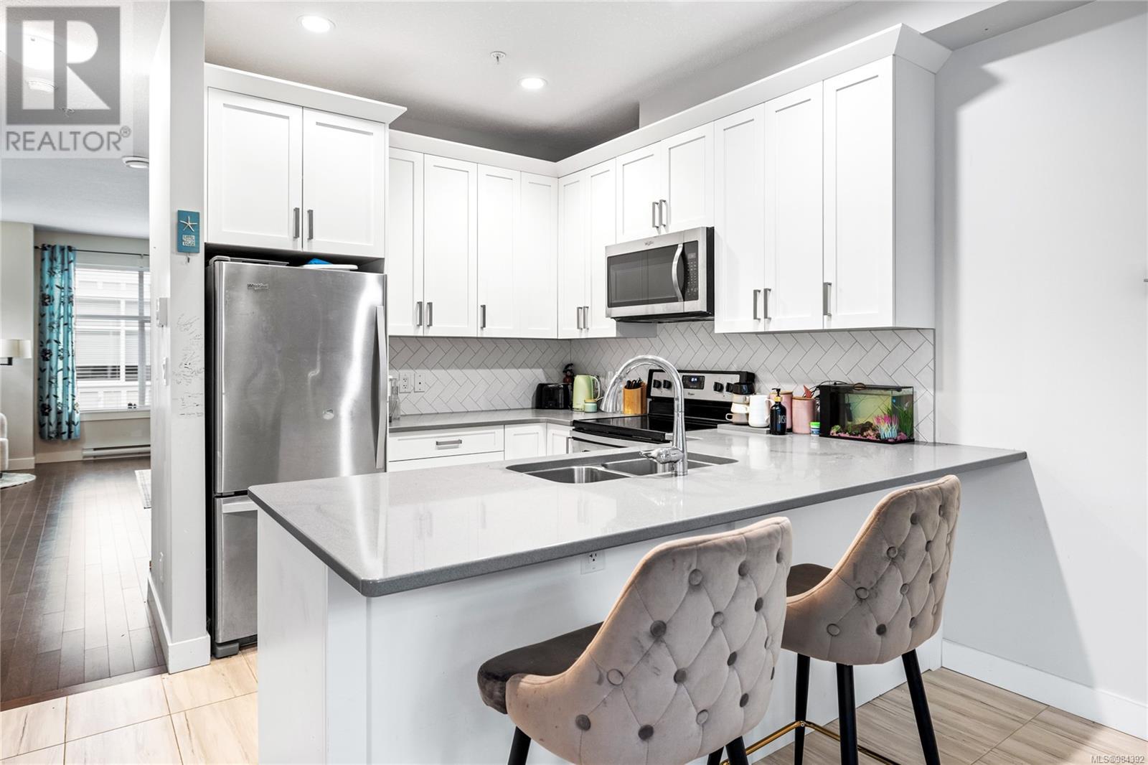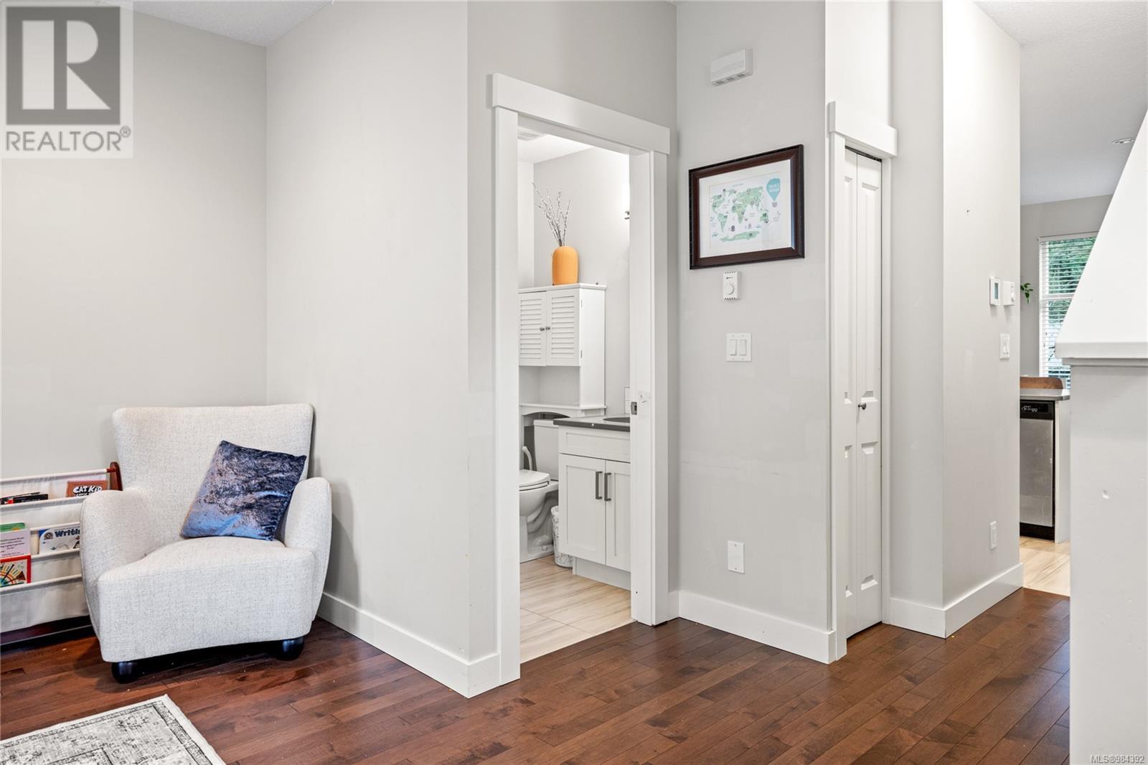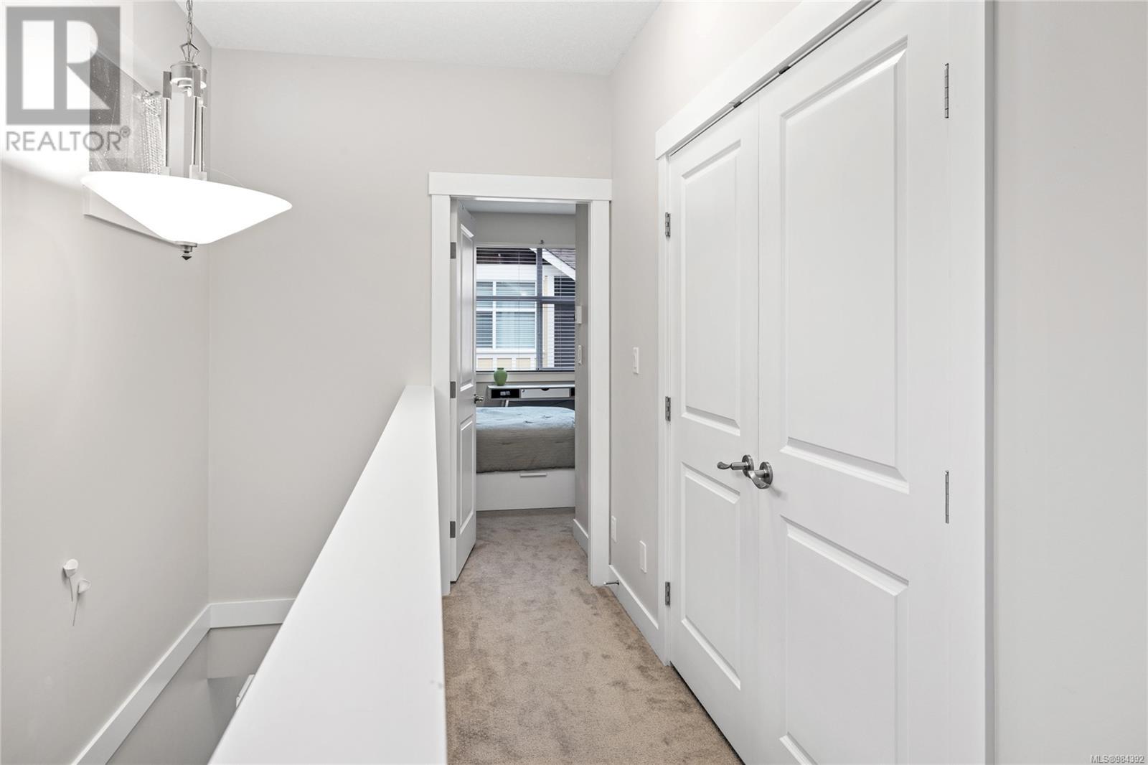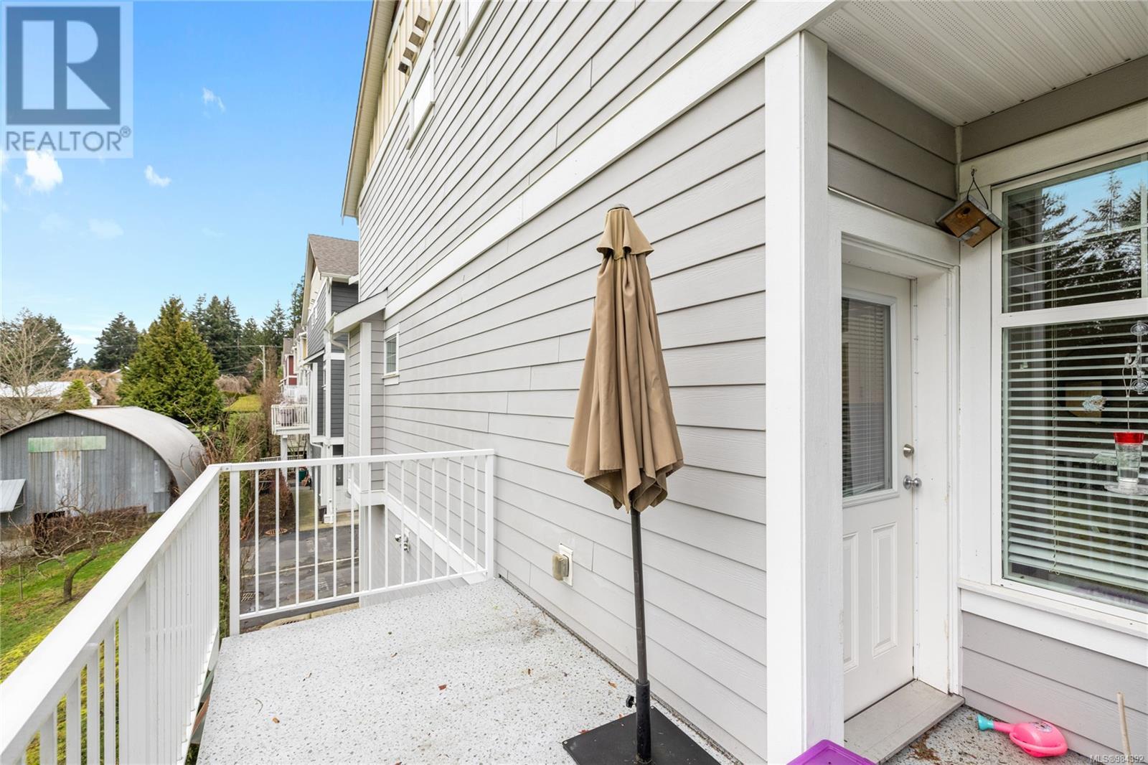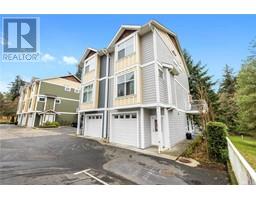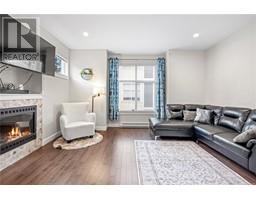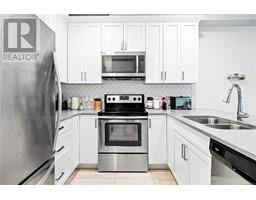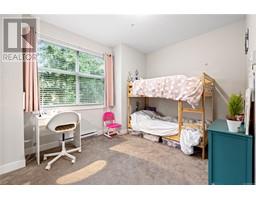140 6057 Doumont Rd Nanaimo, British Columbia V9T 0G3
$549,900Maintenance,
$340.60 Monthly
Maintenance,
$340.60 MonthlyNestled in the highly desirable Painted Village, this charming 2-bedroom, 3-bath townhome offers an ideal combination of comfort, style, and convenience. As an end unit, it boasts a premium location with serene views of the surrounding green space. Situated in the vibrant Pleasant Valley neighborhood, you'll enjoy easy access to top-rated schools, shopping, dining, and peaceful parks, all just moments away. The spacious floor plan with soaring 9-foot ceilings creates a bright and airy atmosphere, featuring a sun-filled living area, a contemporary kitchen, and a convenient garage. Both the primary suite and second bedroom include their own private ensuites, providing a retreat-like feel. The property is further enhanced by a secure garage and meticulously maintained community amenities. Don’t miss this rare opportunity to own in one of the area’s most sought-after locations. Measurements are approximate and should be verified if important. (id:59116)
Property Details
| MLS® Number | 984392 |
| Property Type | Single Family |
| Neigbourhood | Pleasant Valley |
| Community Features | Pets Allowed, Family Oriented |
| Parking Space Total | 1 |
| Plan | Eps1119 |
Building
| Bathroom Total | 3 |
| Bedrooms Total | 2 |
| Appliances | Refrigerator, Stove, Washer, Dryer |
| Constructed Date | 2017 |
| Cooling Type | None |
| Fireplace Present | Yes |
| Fireplace Total | 1 |
| Heating Fuel | Electric |
| Heating Type | Baseboard Heaters |
| Size Interior | 1,536 Ft2 |
| Total Finished Area | 1296 Sqft |
| Type | Row / Townhouse |
Parking
| Garage |
Land
| Acreage | No |
| Size Irregular | 1208 |
| Size Total | 1208 Sqft |
| Size Total Text | 1208 Sqft |
| Zoning Type | Residential |
Rooms
| Level | Type | Length | Width | Dimensions |
|---|---|---|---|---|
| Second Level | Primary Bedroom | 13'0 x 10'0 | ||
| Second Level | Ensuite | 5'0 x 8'6 | ||
| Second Level | Bathroom | 8'0 x 5'0 | ||
| Second Level | Bedroom | 12'6 x 12'0 | ||
| Lower Level | Entrance | 3'7 x 7'7 | ||
| Main Level | Dining Room | 11'0 x 9'3 | ||
| Main Level | Kitchen | 8'0 x 10'0 | ||
| Main Level | Bathroom | 5'0 x 5'0 | ||
| Main Level | Living Room | 15'0 x 14'0 |
https://www.realtor.ca/real-estate/27805966/140-6057-doumont-rd-nanaimo-pleasant-valley
Contact Us
Contact us for more information

Charlie Parker
Personal Real Estate Corporation
www.charlieparker.ca/
#1 - 5140 Metral Drive
Nanaimo, British Columbia V9T 2K8
(250) 751-1223
(800) 916-9229
(250) 751-1300
www.remaxofnanaimo.com/

Julien Prevost
Personal Real Estate Corporation
https//nanaimorealestate.com/
https://www.facebook.com/CharlieParkerRealEstateTeam
https://www.linkedin.com/in/julien-prevost-2abb493b/?originalSubdomain=ca
https://www.instagram.com/charlieparkerteam/?hl=en
#1 - 5140 Metral Drive
Nanaimo, British Columbia V9T 2K8
(250) 751-1223
(800) 916-9229
(250) 751-1300
www.remaxofnanaimo.com/

Graeme Parker
Personal Real Estate Corporation
www.charlieparker.ca/
#1 - 5140 Metral Drive
Nanaimo, British Columbia V9T 2K8
(250) 751-1223
(800) 916-9229
(250) 751-1300
www.remaxofnanaimo.com/








