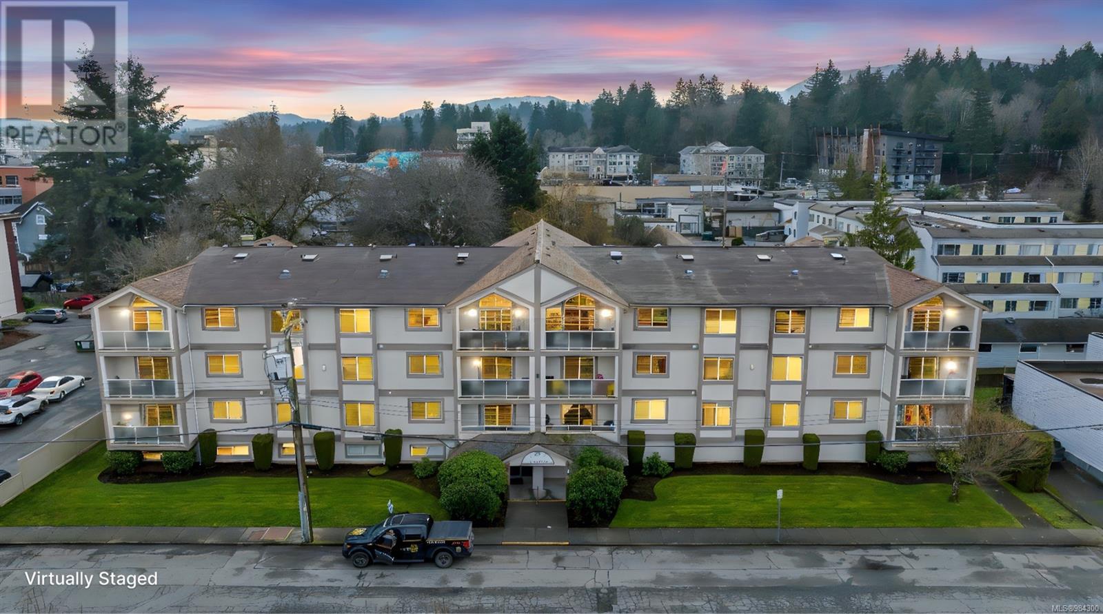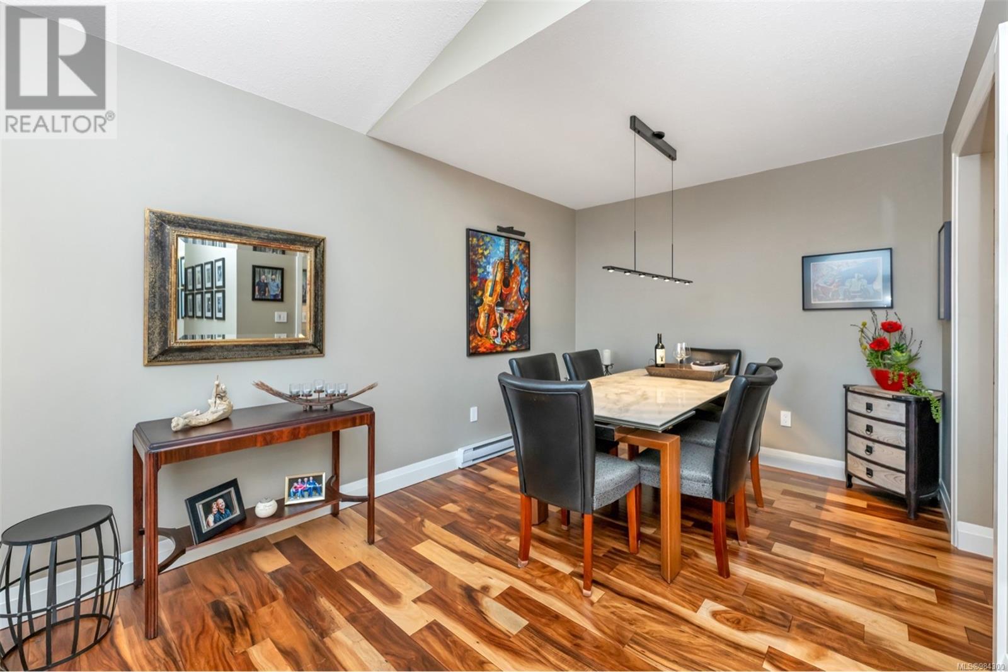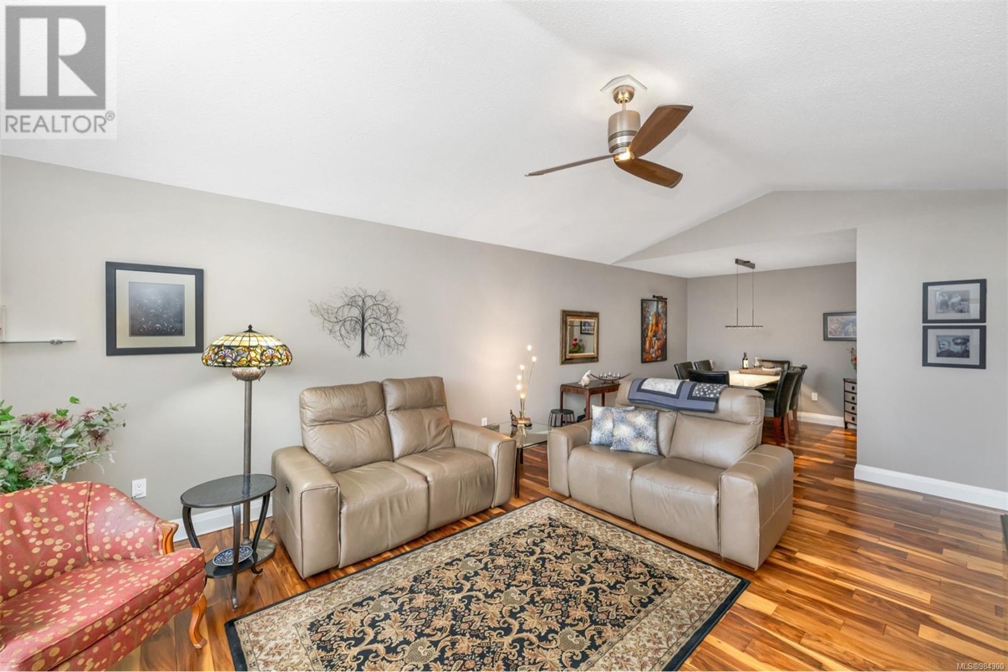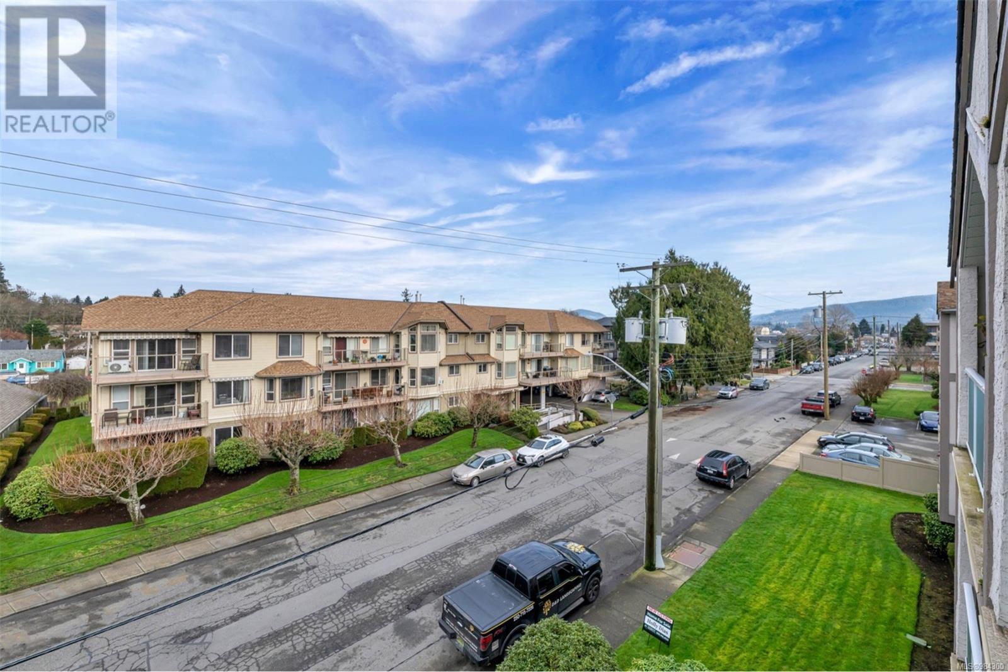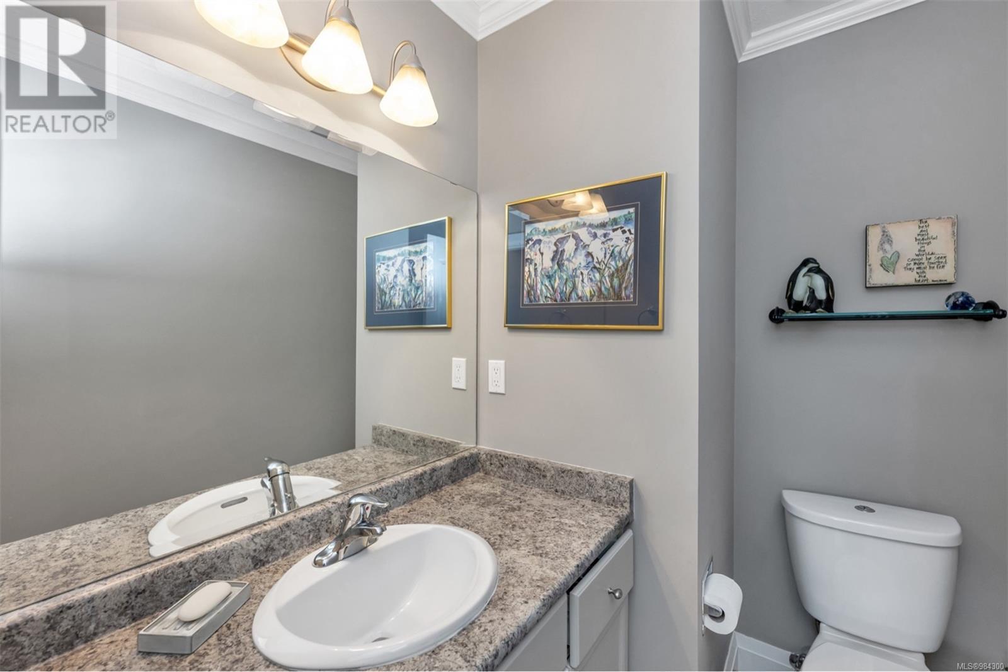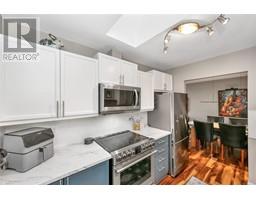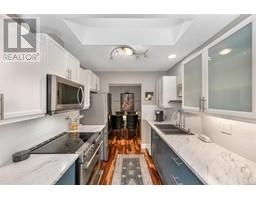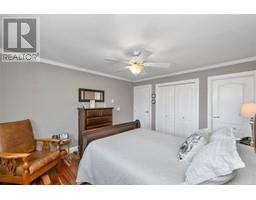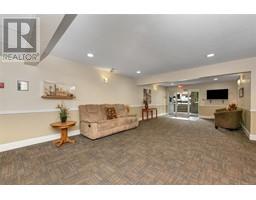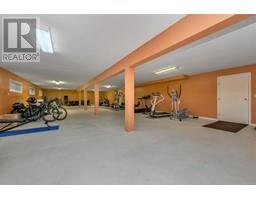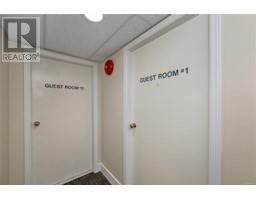405 254 First St Duncan, British Columbia V9L 1R2
$474,900Maintenance,
$494.37 Monthly
Maintenance,
$494.37 MonthlyWelcome to the Heatherton & this exceptional, beautifully renovated top-floor unit. Enjoy cooler summer evenings on the north-facing balcony while enjoying views of Mount Prevost. The unit has a great central bathroom, completely renovated with a fantastic walk-in shower. The renovations continue throughout; the kitchen is gorgeous, & sculpted wood floors lead you through the home. The dining area opens to vaulted ceilings in the living room with the large slider & the arched transom window drawing in great natural light. Updated light fixtures & every closet has built-in organizers for easy storage. Crown mouldings & custom trim touch it off, & elegant yet casual decor completes this beautiful home. 55+; excellent facilities; workshop & exercise area, games room, social lounge, storage lockers, guest suites & covered parking. The best condo location in town; easy walk to doctors' offices, shopping, restaurants, park & the famous Farmers Market. An immaculate home which shows like new. (id:59116)
Property Details
| MLS® Number | 984300 |
| Property Type | Single Family |
| Neigbourhood | West Duncan |
| Community Features | Pets Allowed With Restrictions, Age Restrictions |
| Features | Central Location, Other |
| Parking Space Total | 1 |
| View Type | Mountain View |
Building
| Bathroom Total | 2 |
| Bedrooms Total | 2 |
| Constructed Date | 1990 |
| Cooling Type | None |
| Heating Fuel | Electric |
| Heating Type | Baseboard Heaters |
| Size Interior | 1,148 Ft2 |
| Total Finished Area | 1148 Sqft |
| Type | Apartment |
Parking
| Carport |
Land
| Access Type | Road Access |
| Acreage | No |
| Zoning Description | Hdr |
| Zoning Type | Multi-family |
Rooms
| Level | Type | Length | Width | Dimensions |
|---|---|---|---|---|
| Main Level | Ensuite | 8'3 x 4'11 | ||
| Main Level | Bathroom | 12'3 x 9'10 | ||
| Main Level | Bedroom | 11'7 x 11'3 | ||
| Main Level | Primary Bedroom | 14'3 x 11'10 | ||
| Main Level | Laundry Room | 8'1 x 3'10 | ||
| Main Level | Living Room | 19'10 x 14'1 | ||
| Main Level | Dining Room | 9'3 x 8'4 | ||
| Main Level | Kitchen | 9'11 x 7'11 |
https://www.realtor.ca/real-estate/27805968/405-254-first-st-duncan-west-duncan
Contact Us
Contact us for more information
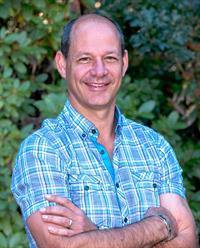
Richard Hajdu
23 Queens Road
Duncan, British Columbia V9L 2W1
(250) 746-8123
(250) 746-8115
www.pembertonholmesduncan.com/


