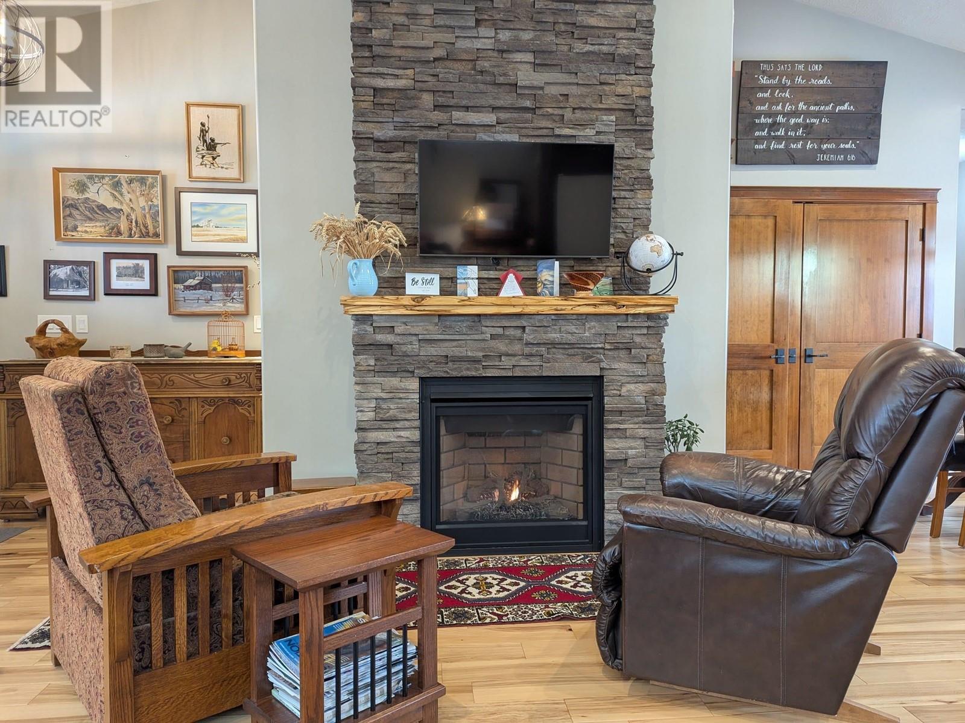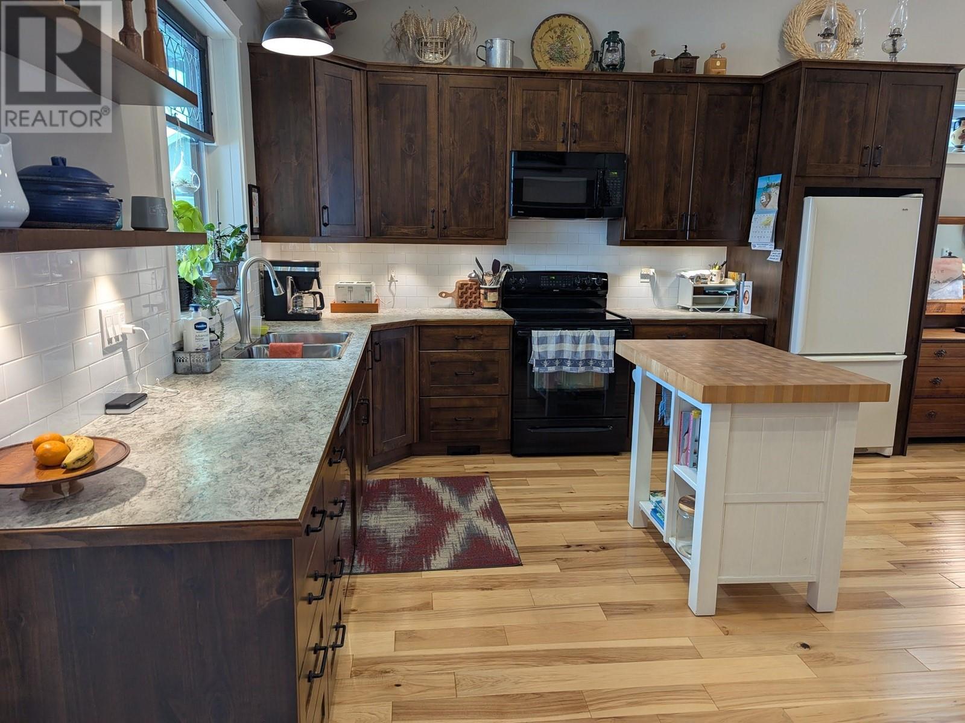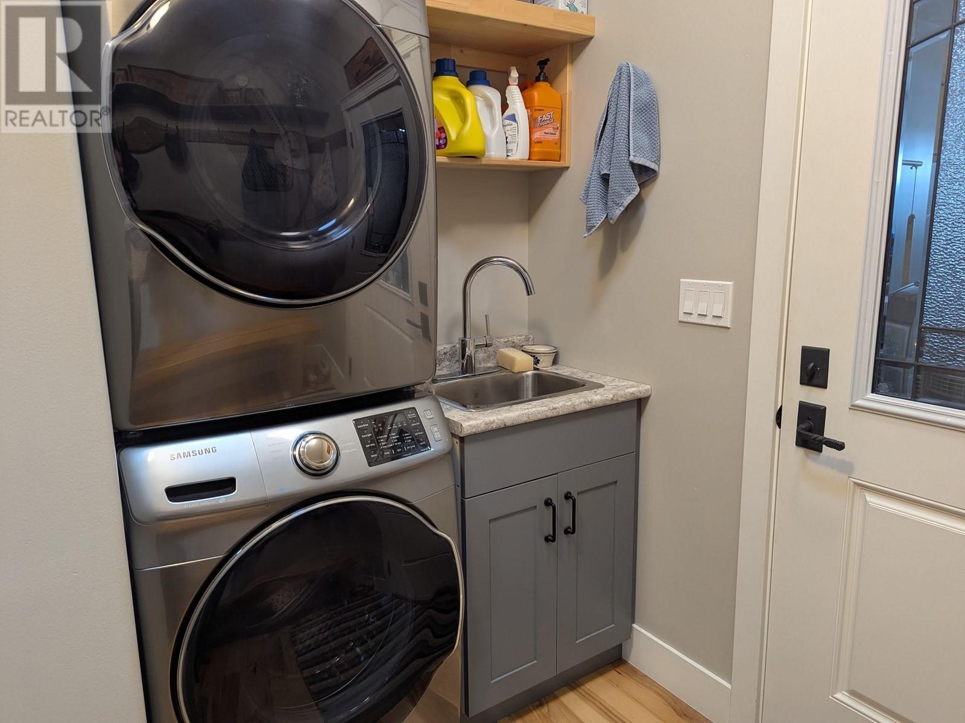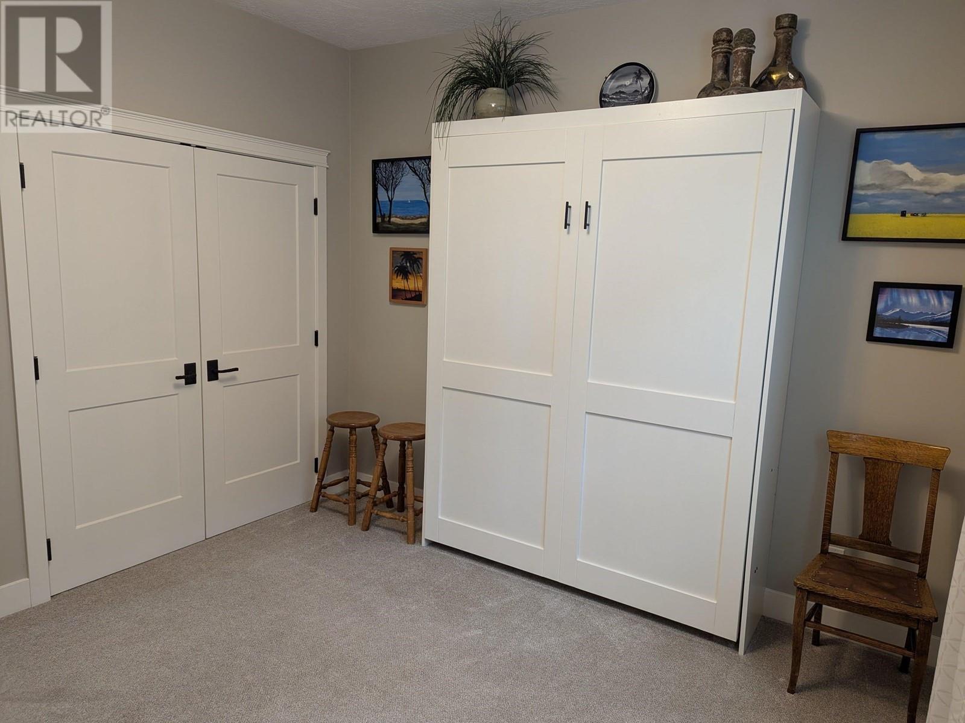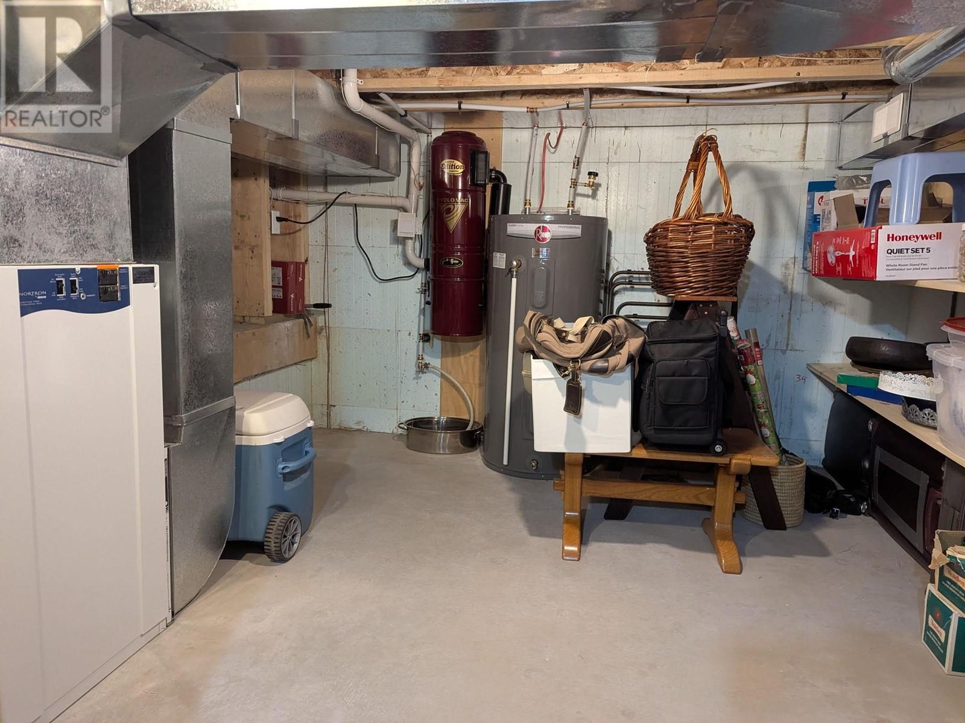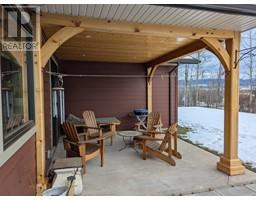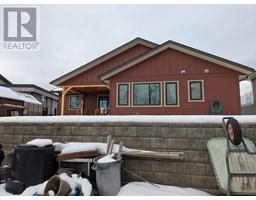1042 Ambleside Avenue Smithers, British Columbia V0J 2N0
$845,000
This custom built; quality home, is on a wonderful bench lot in Smithers newest subdivision. The extra's include: a truly level entry & wheelchair accessible features like wide doors, hallway and shower. The open living space offers a quality kitchen, hickory wood flooring, gas fireplace and vaulted ceilings. The post and beams over the covered front and back decks allow for more enjoyment of the landscaped yard with greenhouse/shed (with water and power) and garden. The 2nd bedroom comes with a Murphy bed, fold down table and finished closet. Half the crawl space is over 5' and gives space for storage and even the little kids to play. Half the garage is currently a workshop. Make your move while this one is available. (id:59116)
Property Details
| MLS® Number | R2956697 |
| Property Type | Single Family |
| Storage Type | Storage |
| Structure | Workshop |
| View Type | Mountain View |
Building
| Bathroom Total | 2 |
| Bedrooms Total | 2 |
| Appliances | Washer, Dryer, Refrigerator, Stove, Dishwasher |
| Basement Development | Partially Finished |
| Basement Type | Crawl Space (partially Finished) |
| Constructed Date | 2018 |
| Construction Style Attachment | Detached |
| Exterior Finish | Composite Siding |
| Fire Protection | Security System |
| Fireplace Present | Yes |
| Fireplace Total | 1 |
| Fixture | Drapes/window Coverings |
| Foundation Type | Concrete Perimeter |
| Heating Fuel | Electric |
| Heating Type | Forced Air |
| Roof Material | Asphalt Shingle |
| Roof Style | Conventional |
| Stories Total | 1 |
| Size Interior | 1,468 Ft2 |
| Type | House |
| Utility Water | Municipal Water |
Parking
| Garage | 2 |
| Open |
Land
| Acreage | No |
| Size Irregular | 7618 |
| Size Total | 7618 Sqft |
| Size Total Text | 7618 Sqft |
Rooms
| Level | Type | Length | Width | Dimensions |
|---|---|---|---|---|
| Main Level | Living Room | 17 ft ,8 in | 18 ft ,6 in | 17 ft ,8 in x 18 ft ,6 in |
| Main Level | Dining Room | 12 ft ,8 in | 9 ft ,2 in | 12 ft ,8 in x 9 ft ,2 in |
| Main Level | Kitchen | 12 ft ,8 in | 12 ft ,8 in | 12 ft ,8 in x 12 ft ,8 in |
| Main Level | Bedroom 2 | 12 ft ,2 in | 11 ft ,3 in | 12 ft ,2 in x 11 ft ,3 in |
| Main Level | Primary Bedroom | 15 ft | 14 ft ,8 in | 15 ft x 14 ft ,8 in |
| Main Level | Mud Room | 8 ft ,2 in | 6 ft ,1 in | 8 ft ,2 in x 6 ft ,1 in |
| Main Level | Other | 9 ft ,4 in | 6 ft | 9 ft ,4 in x 6 ft |
https://www.realtor.ca/real-estate/27806441/1042-ambleside-avenue-smithers
Contact Us
Contact us for more information

Jeremy Penninga
(250) 847-9688
P.o. Box 788, 1177 Main St.
Smithers, British Columbia V0J 2N0







