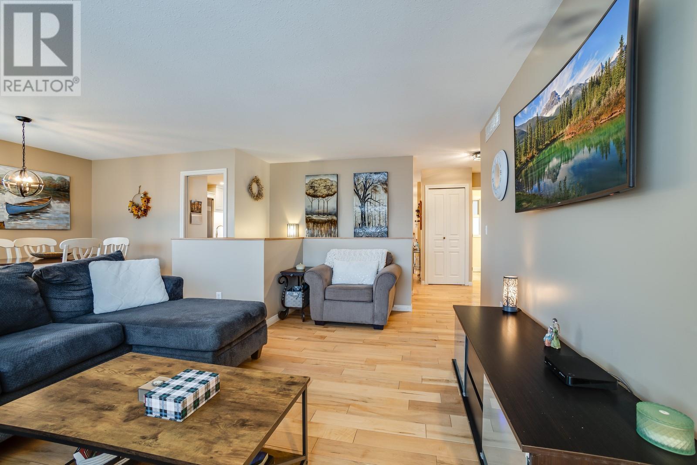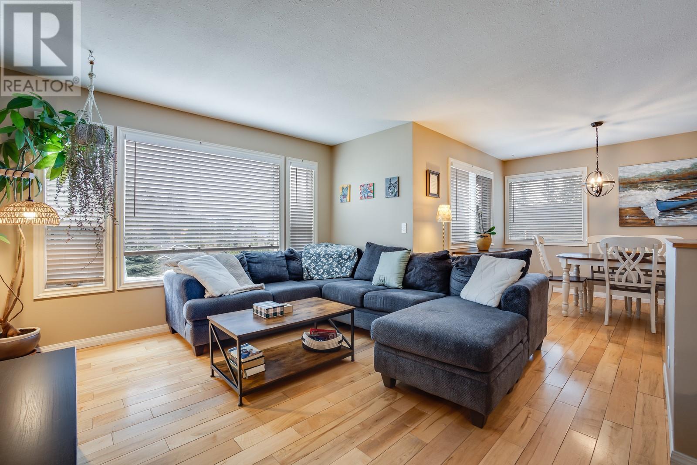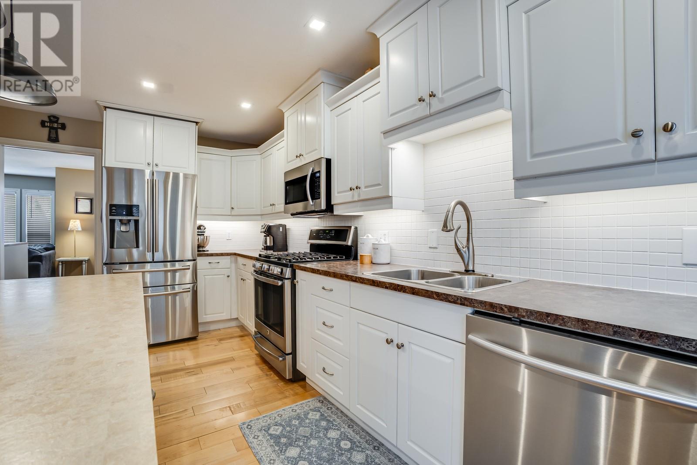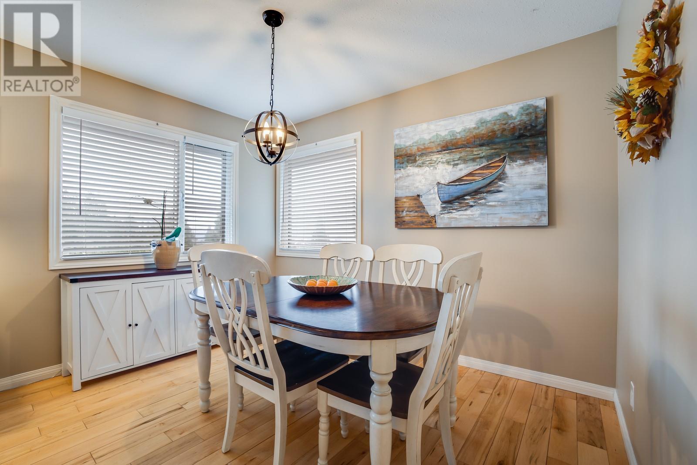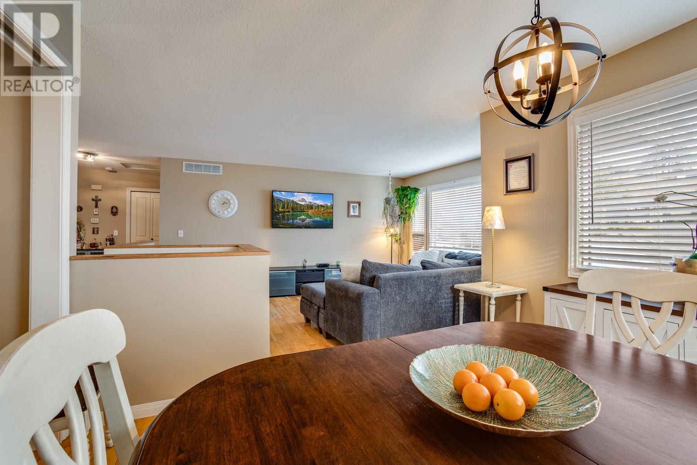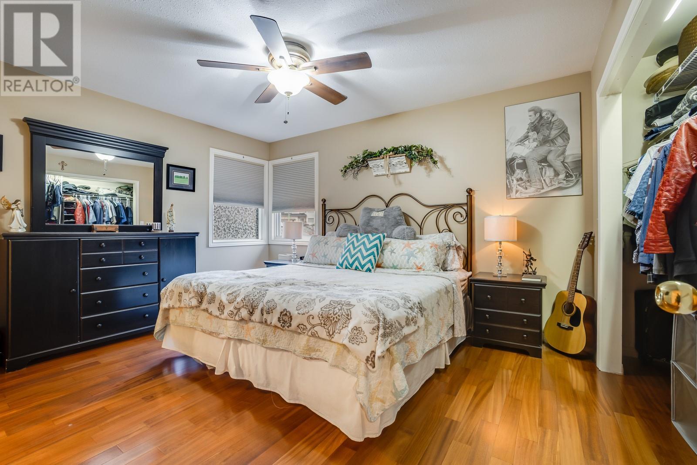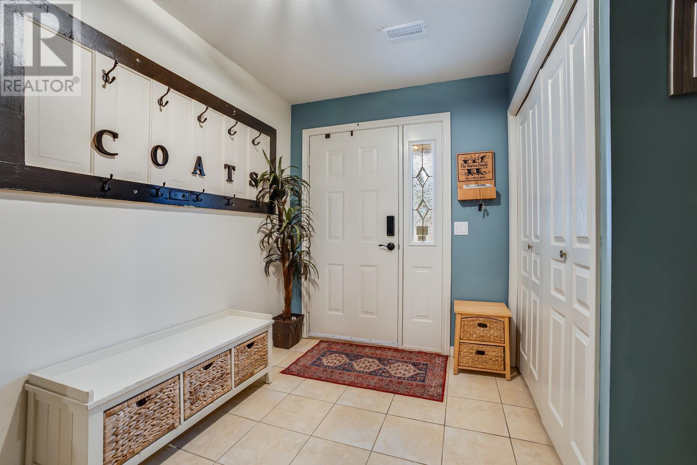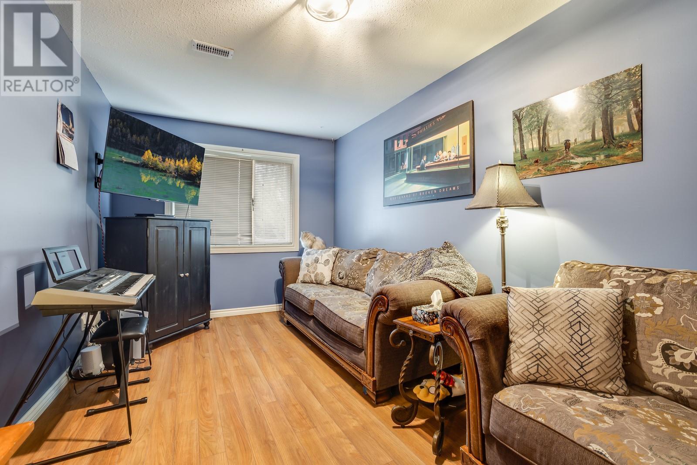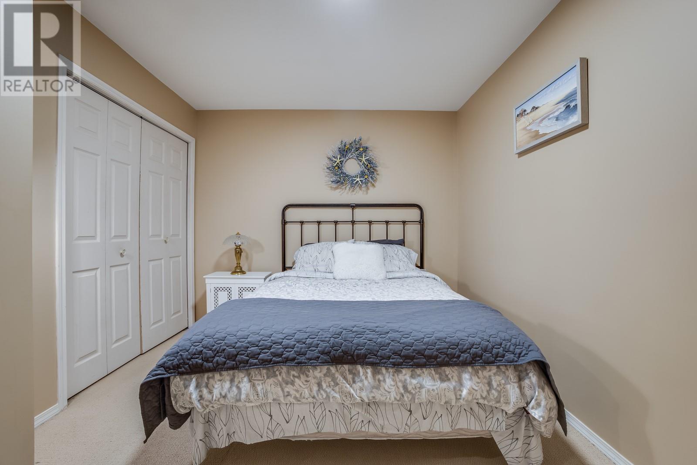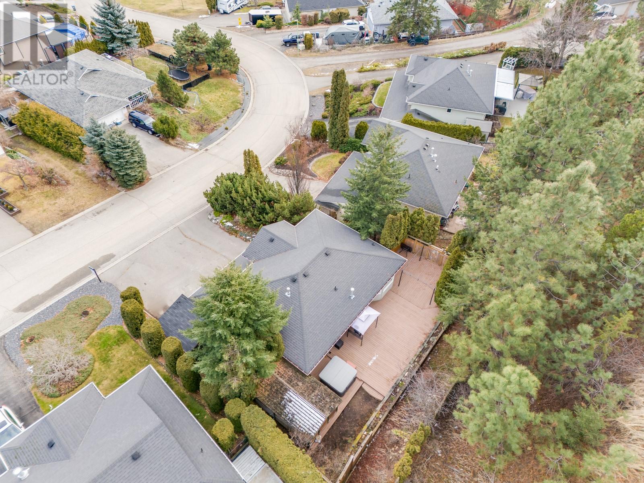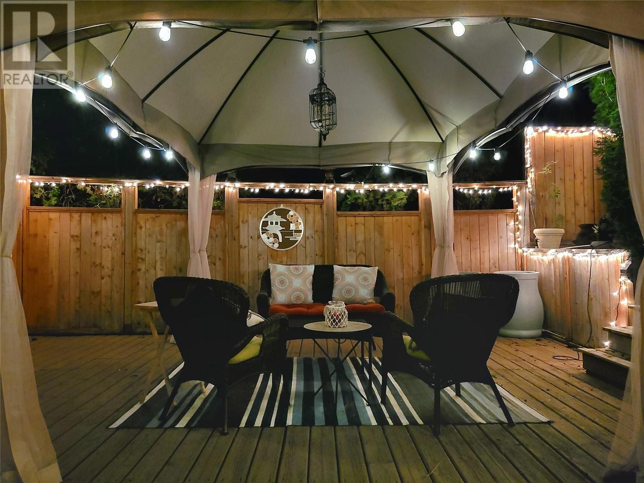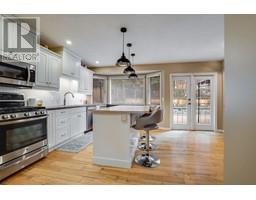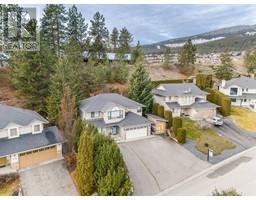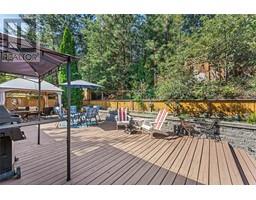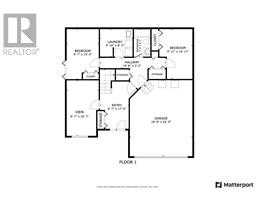3166 Broadview Place West Kelowna, British Columbia V4T 1M9
$889,900
Family Comfort Meets Backyard Bliss. Perfect for families seeking a peaceful neighborhood with room to grow and play. Tucked into a desirable West Kelowna cul-de-sac, this property offers an ideal layout for families with 4 bedrooms in total. The main floor features a bright and inviting living space, an updated kitchen with functional island, stainless steel appliances, generous storage, and a sitting area, with gas fireplace, that opens to a private backyard. The primary bedroom, with ensuite, and a 2nd spacious bedroom and bathroom finish off the main floor. The lower level provides added versatility with 2 more bedrooms, a bathroom and a spacious family room—perfect for a recreation area, guest space, or home office. The fully fenced backyard is built for relaxation and entertaining, complete with a hot tub, expansive deck, garden beds, and low-maintenance landscaping. Additional features include a double garage, ample driveway parking, and a newer storage shed for extra storage or workspace. Located near central Westbank, this home offers easy access to nearby schools, parks, the beach and all amenities while providing a peaceful atmosphere. Move-in ready, this is a fantastic opportunity in a sought-after location. (id:59116)
Property Details
| MLS® Number | 10331540 |
| Property Type | Single Family |
| Neigbourhood | Smith Creek |
| AmenitiesNearBy | Golf Nearby, Park, Recreation, Schools, Shopping |
| CommunityFeatures | Family Oriented, Pets Allowed |
| Features | Private Setting, Irregular Lot Size, Central Island |
| ParkingSpaceTotal | 5 |
| ViewType | Mountain View, View (panoramic) |
Building
| BathroomTotal | 3 |
| BedroomsTotal | 4 |
| Appliances | Refrigerator, Dishwasher, Dryer, Range - Gas, Microwave, Washer |
| BasementType | Full |
| ConstructedDate | 1992 |
| ConstructionStyleAttachment | Detached |
| CoolingType | Central Air Conditioning |
| ExteriorFinish | Stone, Vinyl Siding |
| FireProtection | Smoke Detector Only |
| FireplaceFuel | Unknown |
| FireplacePresent | Yes |
| FireplaceType | Decorative |
| FlooringType | Carpeted, Ceramic Tile, Hardwood, Vinyl |
| HeatingType | Forced Air, See Remarks |
| RoofMaterial | Asphalt Shingle |
| RoofStyle | Unknown |
| StoriesTotal | 2 |
| SizeInterior | 2355 Sqft |
| Type | House |
| UtilityWater | Municipal Water |
Parking
| See Remarks | |
| Attached Garage | 2 |
Land
| Acreage | No |
| FenceType | Fence |
| LandAmenities | Golf Nearby, Park, Recreation, Schools, Shopping |
| LandscapeFeatures | Landscaped, Underground Sprinkler |
| Sewer | Municipal Sewage System |
| SizeIrregular | 0.26 |
| SizeTotal | 0.26 Ac|under 1 Acre |
| SizeTotalText | 0.26 Ac|under 1 Acre |
| ZoningType | Unknown |
Rooms
| Level | Type | Length | Width | Dimensions |
|---|---|---|---|---|
| Lower Level | Foyer | 8'7'' x 17'9'' | ||
| Lower Level | Den | 9'7'' x 16'7'' | ||
| Lower Level | Bedroom | 9'7'' x 15'0'' | ||
| Lower Level | Laundry Room | 9'10'' x 8'3'' | ||
| Lower Level | Other | 19'8'' x 3'2'' | ||
| Lower Level | 3pc Bathroom | 5'0'' x 8'3'' | ||
| Lower Level | Bedroom | 9'11'' x 14'11'' | ||
| Main Level | Kitchen | 19'8'' x 17'4'' | ||
| Main Level | 3pc Bathroom | 7'10'' x 5'11'' | ||
| Main Level | Bedroom | 10'0'' x 9'8'' | ||
| Main Level | 3pc Ensuite Bath | 7'11'' x 5'7'' | ||
| Main Level | Primary Bedroom | 13'6'' x 11'1'' | ||
| Main Level | Living Room | 22'2'' x 16'3'' |
https://www.realtor.ca/real-estate/27806508/3166-broadview-place-west-kelowna-smith-creek
Interested?
Contact us for more information
Fil Strycharek
Personal Real Estate Corporation
100 - 1060 Manhattan Drive
Kelowna, British Columbia V1Y 9X9




