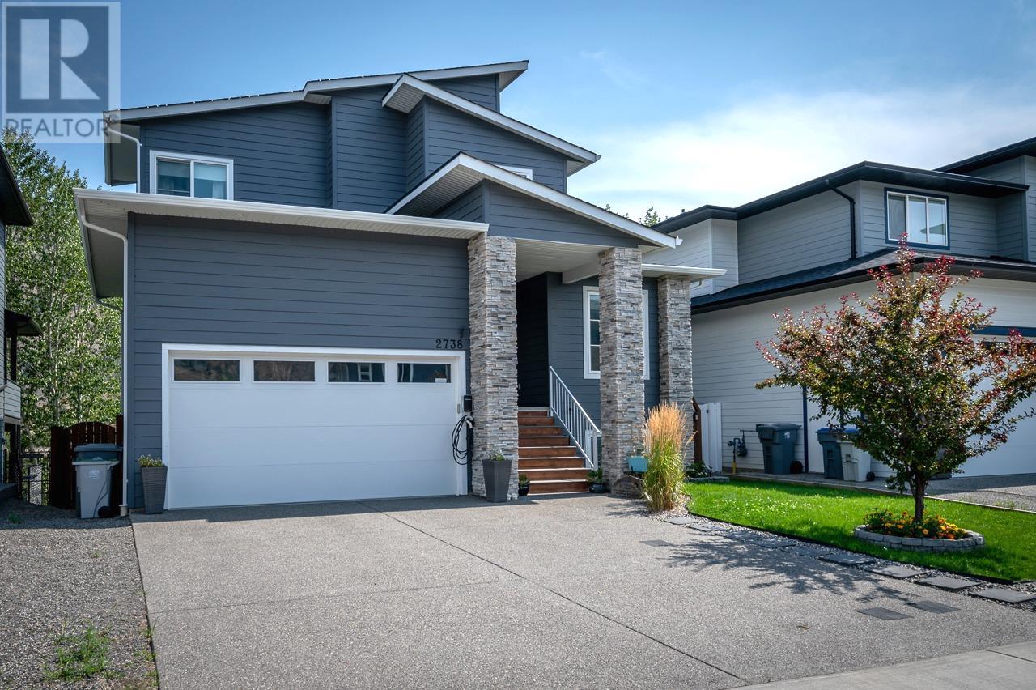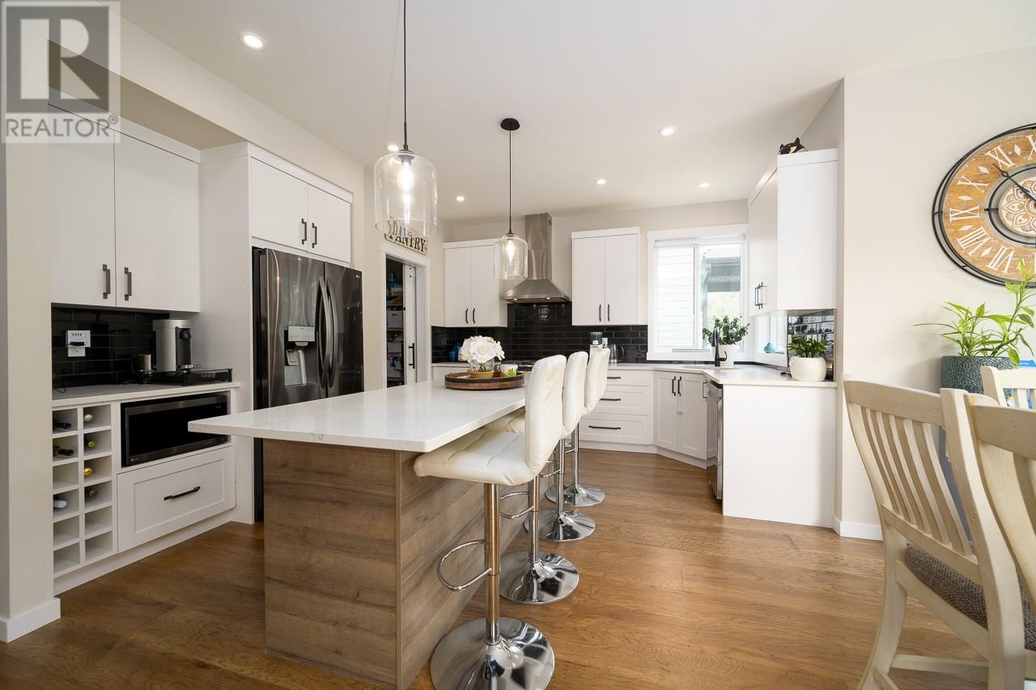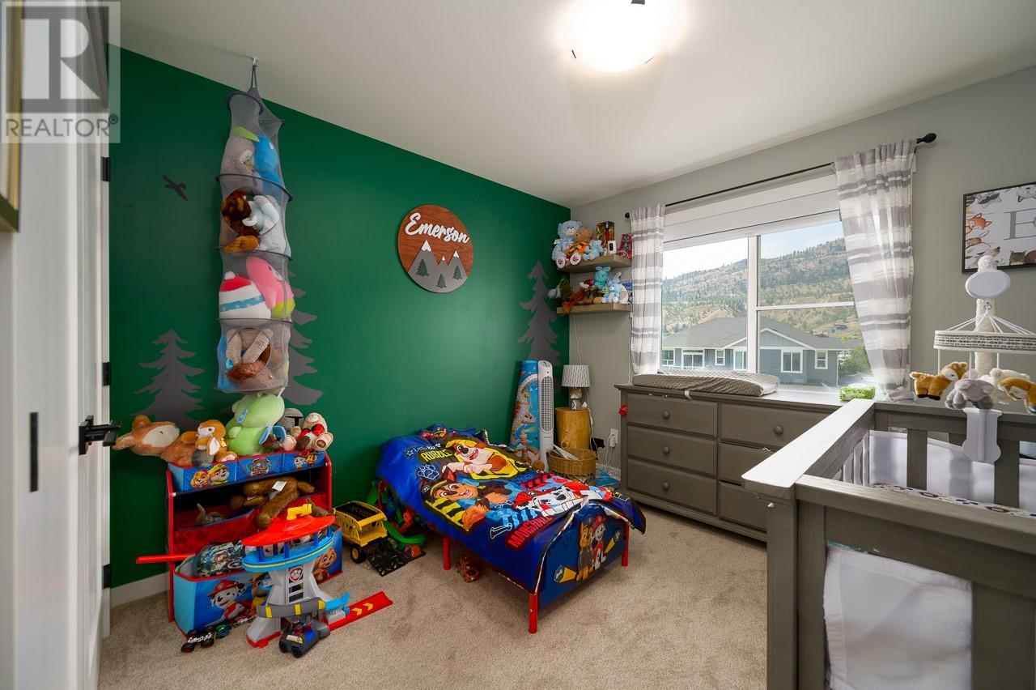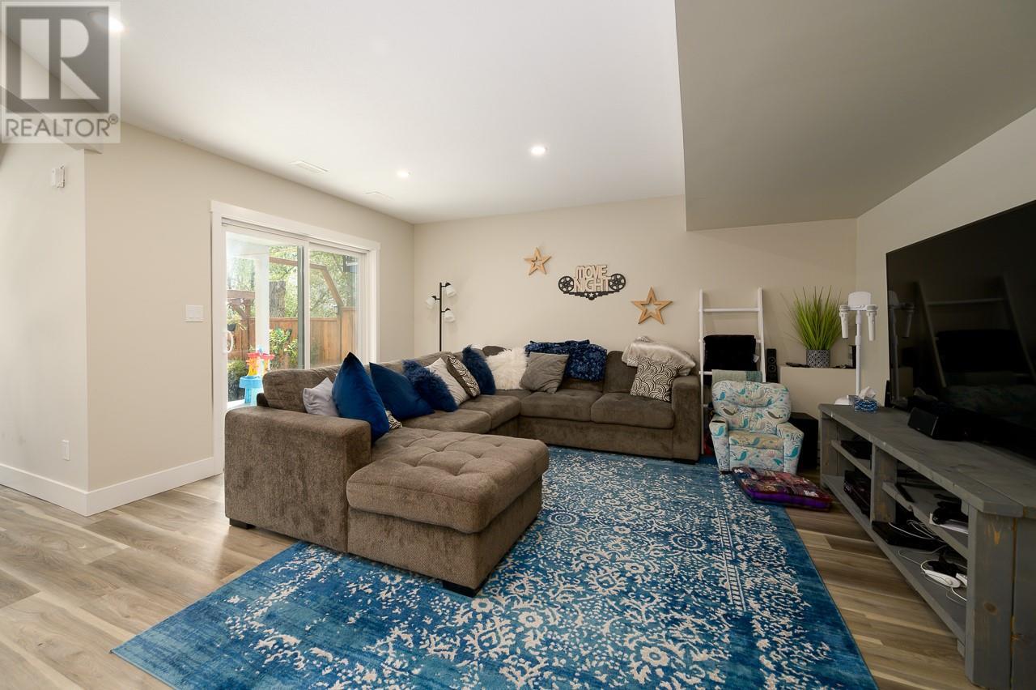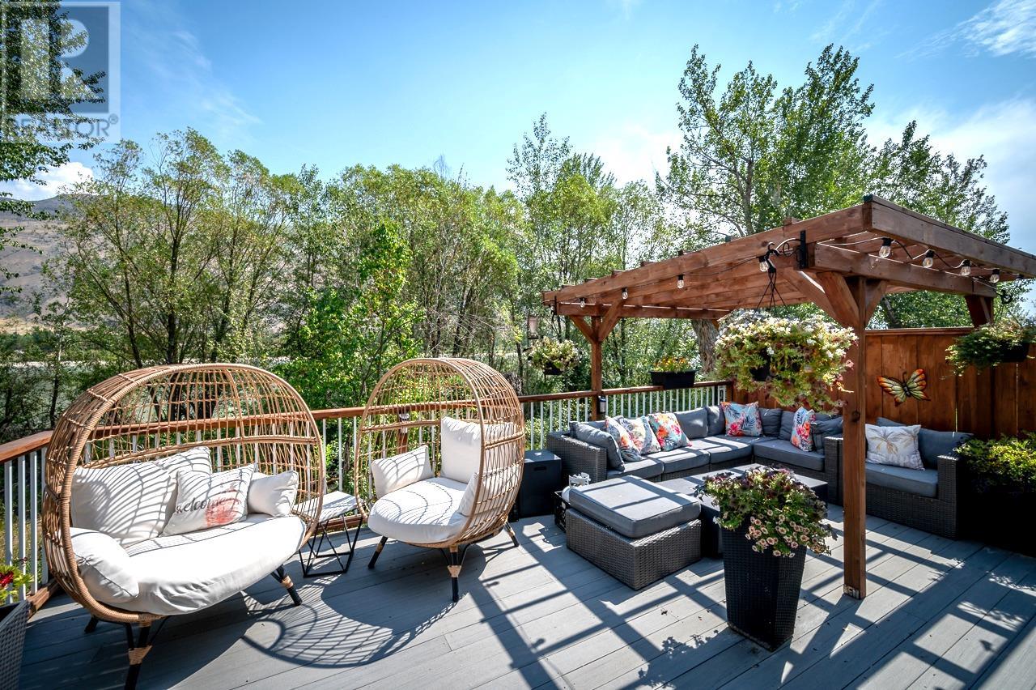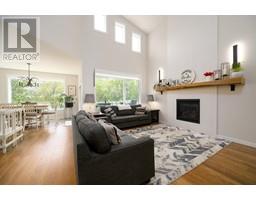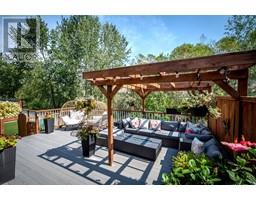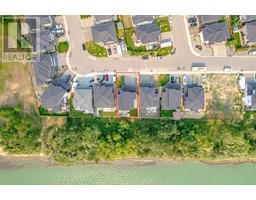4 Bedroom
4 Bathroom
2,812 ft2
Split Level Entry
Fireplace
Central Air Conditioning
Other, See Remarks
Waterfront On River
Landscaped, Underground Sprinkler
$1,019,000
This stunning 4-bedroom, 3.5-bath home with an additional den offers the perfect blend of luxury and practicality. As you step inside, you'll be welcomed by soaring ceilings and a cozy fireplace that immediately sets the tone for warmth and elegance. The open-concept layout flows effortlessly, making it perfect for both everyday living and entertaining. The chefs kitchen is truly a standout, featuring a spacious 8-foot island, ample cabinetry, and a walk-through pantry that leads to a practical laundry and mudroom-perfect for busy families. A stylish 2-piece powder room and a versatile den, ideal for a home office or study, complete the main floor. Upstairs, the primary bedroom is a peaceful retreat with stunning riverside views, a luxurious 5-piece ensuite, and a spacious walk-in closet. Two additional bedrooms and a well-appointed 4-piece bathroom provide ample space for family or guests. The lower level is designed for fun and relaxation, with a large rec room, play area, a 3-piece bathroom, and a fourth bedroom, offering plenty of flexibility for your family's needs. Step outside to discover the private, low-maintenance backyard-small but perfect for both kids and pets. Featuring durable astroturf, this pet-friendly yard provides a safe, easy-to-care-for space for play and relaxation. The outdoor deck is ideal for enjoying views of the river and mountains, with plenty of room for family gatherings or quiet moments..also pre-wired for a hot tub. Book your showing today (id:59116)
Property Details
|
MLS® Number
|
10332333 |
|
Property Type
|
Single Family |
|
Neigbourhood
|
Westsyde |
|
Amenities Near By
|
Golf Nearby, Park, Recreation, Shopping |
|
Community Features
|
Family Oriented |
|
Parking Space Total
|
2 |
|
View Type
|
View (panoramic) |
|
Water Front Type
|
Waterfront On River |
Building
|
Bathroom Total
|
4 |
|
Bedrooms Total
|
4 |
|
Appliances
|
Refrigerator, Dishwasher, Microwave, Washer & Dryer, Oven - Built-in |
|
Architectural Style
|
Split Level Entry |
|
Basement Type
|
Full |
|
Constructed Date
|
2020 |
|
Construction Style Attachment
|
Detached |
|
Construction Style Split Level
|
Other |
|
Cooling Type
|
Central Air Conditioning |
|
Exterior Finish
|
Composite Siding |
|
Fire Protection
|
Security System |
|
Fireplace Fuel
|
Gas |
|
Fireplace Present
|
Yes |
|
Fireplace Type
|
Unknown |
|
Flooring Type
|
Carpeted, Ceramic Tile, Hardwood |
|
Half Bath Total
|
1 |
|
Heating Type
|
Other, See Remarks |
|
Roof Material
|
Asphalt Shingle |
|
Roof Style
|
Unknown |
|
Stories Total
|
3 |
|
Size Interior
|
2,812 Ft2 |
|
Type
|
House |
|
Utility Water
|
Municipal Water |
Parking
|
See Remarks
|
|
|
Attached Garage
|
2 |
Land
|
Access Type
|
Easy Access |
|
Acreage
|
No |
|
Fence Type
|
Fence |
|
Land Amenities
|
Golf Nearby, Park, Recreation, Shopping |
|
Landscape Features
|
Landscaped, Underground Sprinkler |
|
Sewer
|
Municipal Sewage System |
|
Size Irregular
|
0.21 |
|
Size Total
|
0.21 Ac|under 1 Acre |
|
Size Total Text
|
0.21 Ac|under 1 Acre |
|
Zoning Type
|
Unknown |
Rooms
| Level |
Type |
Length |
Width |
Dimensions |
|
Second Level |
Primary Bedroom |
|
|
13'5'' x 19'3'' |
|
Second Level |
Bedroom |
|
|
10'3'' x 11'11'' |
|
Second Level |
Bedroom |
|
|
10'5'' x 10'2'' |
|
Second Level |
3pc Bathroom |
|
|
4'10'' x 9'4'' |
|
Second Level |
5pc Ensuite Bath |
|
|
9'3'' x 13'10'' |
|
Basement |
Recreation Room |
|
|
31'6'' x 25'3'' |
|
Basement |
Bedroom |
|
|
14'8'' x 11'10'' |
|
Basement |
3pc Bathroom |
|
|
6'10'' x 12'9'' |
|
Main Level |
Kitchen |
|
|
13'7'' x 14' |
|
Main Level |
Laundry Room |
|
|
7'10'' x 9'4'' |
|
Main Level |
Dining Room |
|
|
13'5'' x 5'6'' |
|
Main Level |
Living Room |
|
|
17'11'' x 19'7'' |
|
Main Level |
Office |
|
|
10'2'' x 11'11'' |
|
Main Level |
2pc Bathroom |
|
|
5'2'' x 4'11'' |
https://www.realtor.ca/real-estate/27806503/2738-beachmount-crescent-kamloops-westsyde


