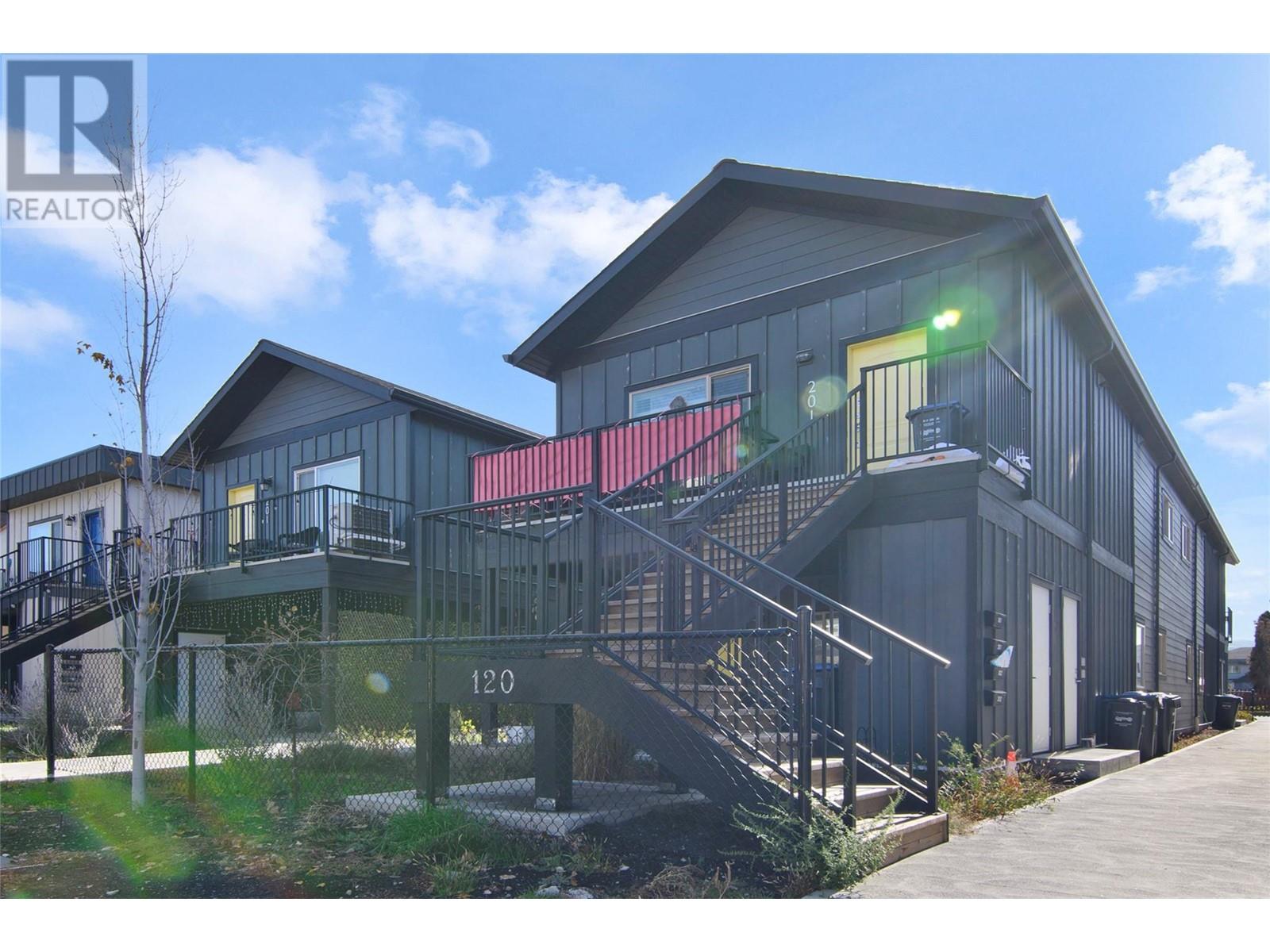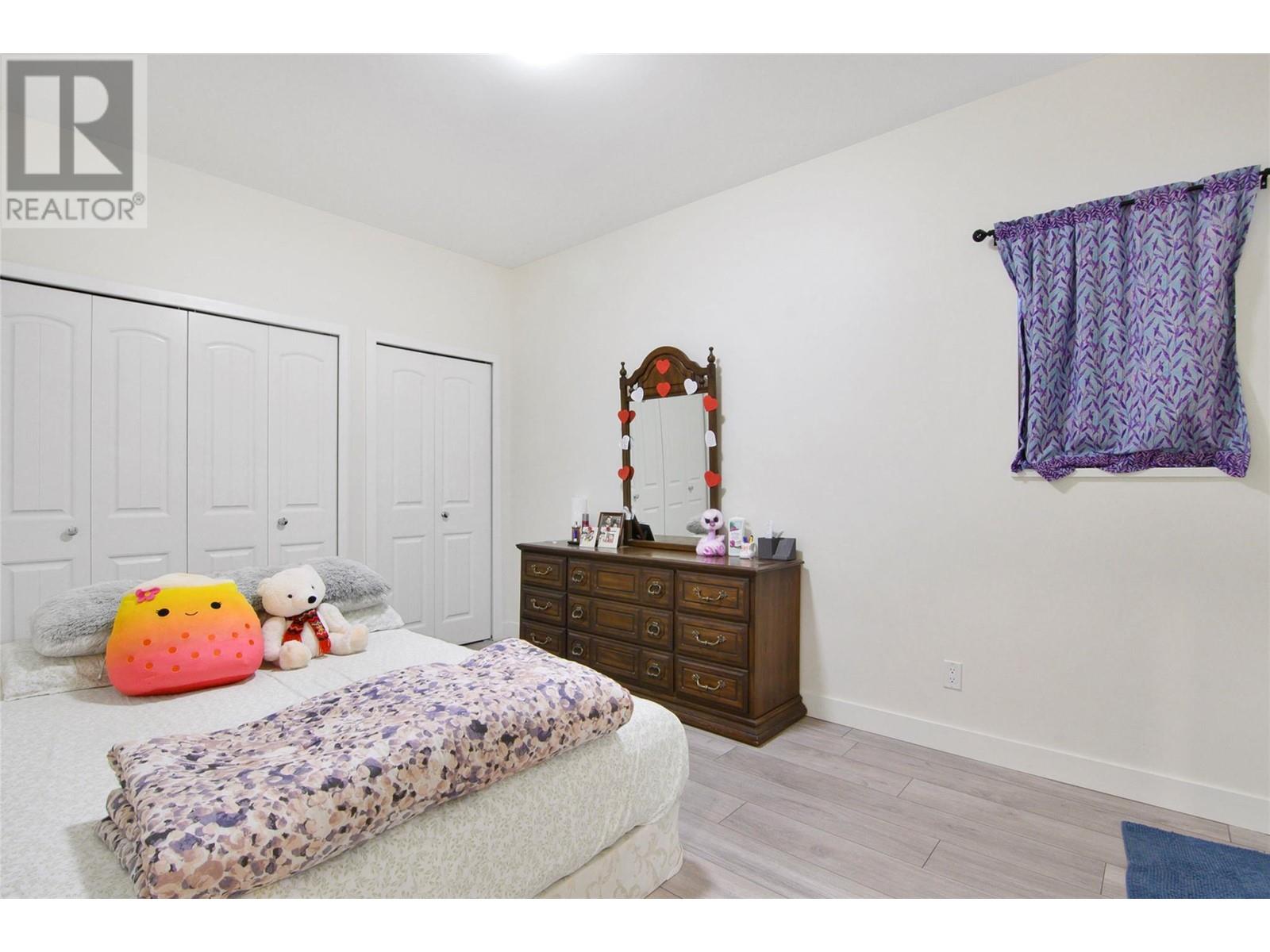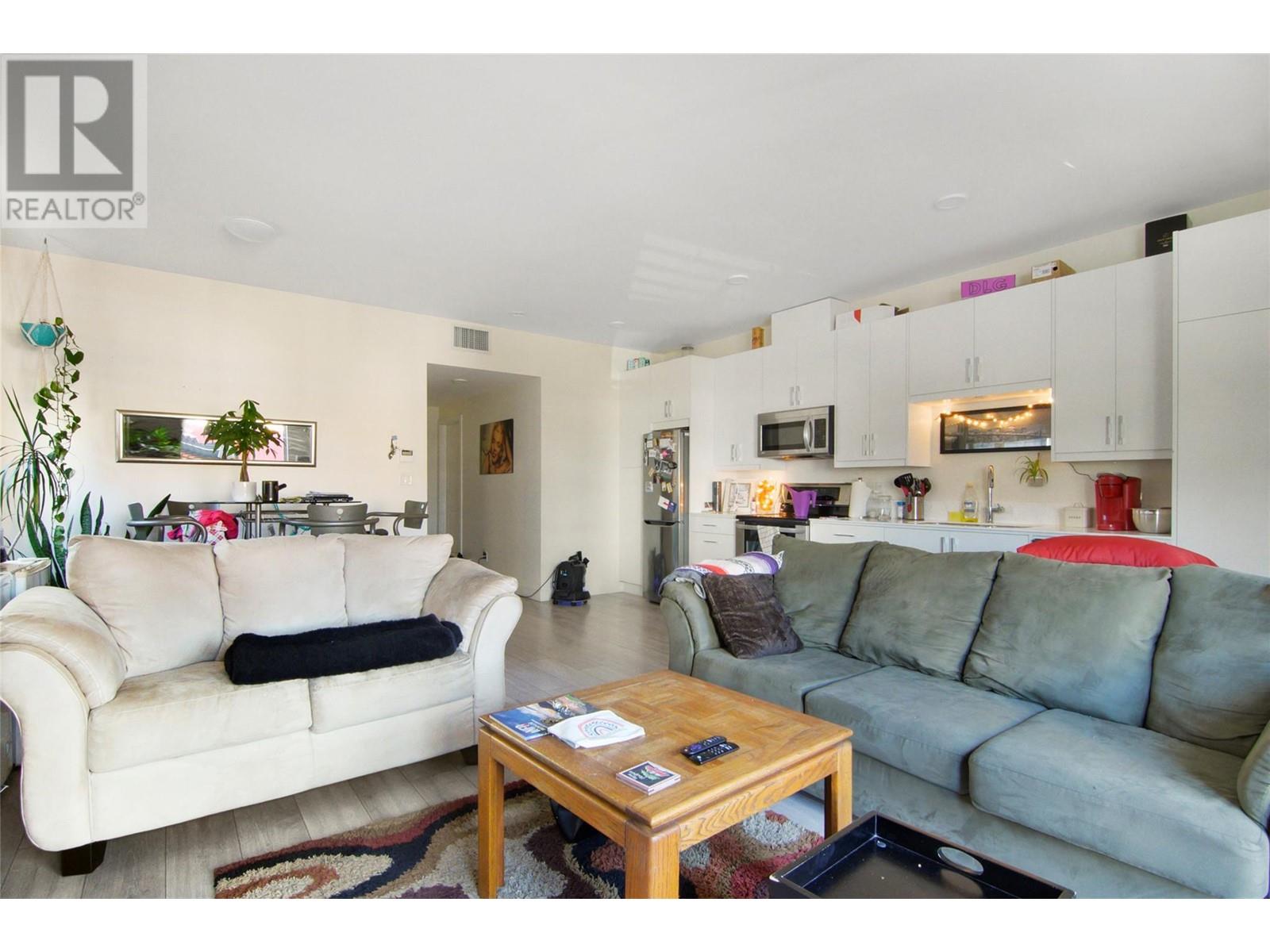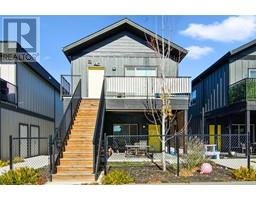120 Calgary Avenue Penticton, British Columbia V2A 2T7
6 Bedroom
6 Bathroom
3,002 ft2
Heat Pump
Heat Pump
$1,299,000
2018-built FOUR-PLEX offers two 2-bed/2-bath units and two 1-bed/1-bath units, each with in-suite laundry and separate metering. Rented for $6,183 PER MONTH / $74,196 PER YEAR. The property is centrally located near Safeway, Starbucks, Shoppers Drug Mart, and BC Liquor Stores, with designated parking. Penticton has low vacancy rates, so expect a solid CAP rate. CHMC MORTGAGE AVAILABLE if you purchase both buildings (40 - 50 year amortization). (id:59116)
Property Details
| MLS® Number | 10332346 |
| Property Type | Single Family |
| Neigbourhood | Main North |
| Amenities Near By | Golf Nearby, Public Transit, Airport, Park, Recreation, Schools, Shopping |
| Community Features | Pets Allowed With Restrictions |
| Parking Space Total | 3 |
Building
| Bathroom Total | 6 |
| Bedrooms Total | 6 |
| Appliances | Range, Refrigerator, Dishwasher, Washer & Dryer |
| Constructed Date | 2018 |
| Cooling Type | Heat Pump |
| Exterior Finish | Wood |
| Flooring Type | Laminate, Tile |
| Heating Fuel | Electric |
| Heating Type | Heat Pump |
| Roof Material | Asphalt Shingle |
| Roof Style | Unknown |
| Stories Total | 2 |
| Size Interior | 3,002 Ft2 |
| Type | Fourplex |
| Utility Water | Municipal Water |
Land
| Access Type | Easy Access |
| Acreage | No |
| Land Amenities | Golf Nearby, Public Transit, Airport, Park, Recreation, Schools, Shopping |
| Sewer | Municipal Sewage System |
| Size Irregular | 0.11 |
| Size Total | 0.11 Ac|under 1 Acre |
| Size Total Text | 0.11 Ac|under 1 Acre |
| Zoning Type | Unknown |
Rooms
| Level | Type | Length | Width | Dimensions |
|---|---|---|---|---|
| Second Level | 3pc Ensuite Bath | 5'5'' x 6'3'' | ||
| Second Level | Primary Bedroom | 13'4'' x 9'7'' | ||
| Second Level | 3pc Bathroom | 9'7'' x 4'11'' | ||
| Second Level | Bedroom | 11'6'' x 9'1'' | ||
| Second Level | Laundry Room | 5'5'' x 3' | ||
| Second Level | Dining Room | 8'3'' x 9'11'' | ||
| Second Level | Living Room | 12'10'' x 9'11'' | ||
| Second Level | Kitchen | 21'2'' x 9'1'' | ||
| Second Level | 3pc Bathroom | 9'7'' x 5' | ||
| Second Level | Bedroom | 11'4'' x 9'5'' | ||
| Second Level | Dining Room | 7'8'' x 13'9'' | ||
| Second Level | Living Room | 11'4'' x 13'9'' | ||
| Second Level | Kitchen | 19' x 5'4'' | ||
| Main Level | 3pc Ensuite Bath | 5'5'' x 5'10'' | ||
| Main Level | Primary Bedroom | 13'2'' x 9'7'' | ||
| Main Level | Full Bathroom | 9'7'' x 5' | ||
| Main Level | Bedroom | 11'4'' x 9'1'' | ||
| Main Level | Living Room | 21'1'' x 13'9'' | ||
| Main Level | Kitchen | 21'1'' x 5'4'' | ||
| Main Level | Storage | 6'1'' x 3'1'' | ||
| Main Level | Full Bathroom | 9'7'' x 4'11'' | ||
| Main Level | Bedroom | 11'3'' x 10'1'' | ||
| Main Level | Living Room | 18'10'' x 13'7'' | ||
| Main Level | Kitchen | 18'10'' x 5'4'' |
https://www.realtor.ca/real-estate/27806648/120-calgary-avenue-penticton-main-north
Contact Us
Contact us for more information

Jared Gibbons
Personal Real Estate Corporation
https://jaredgibbons.ca/
Royal LePage Northstar Realty (S. Surrey)
118 - 15272 Croydon Drive
Surrey, British Columbia V3Z 0Z5
118 - 15272 Croydon Drive
Surrey, British Columbia V3Z 0Z5











































