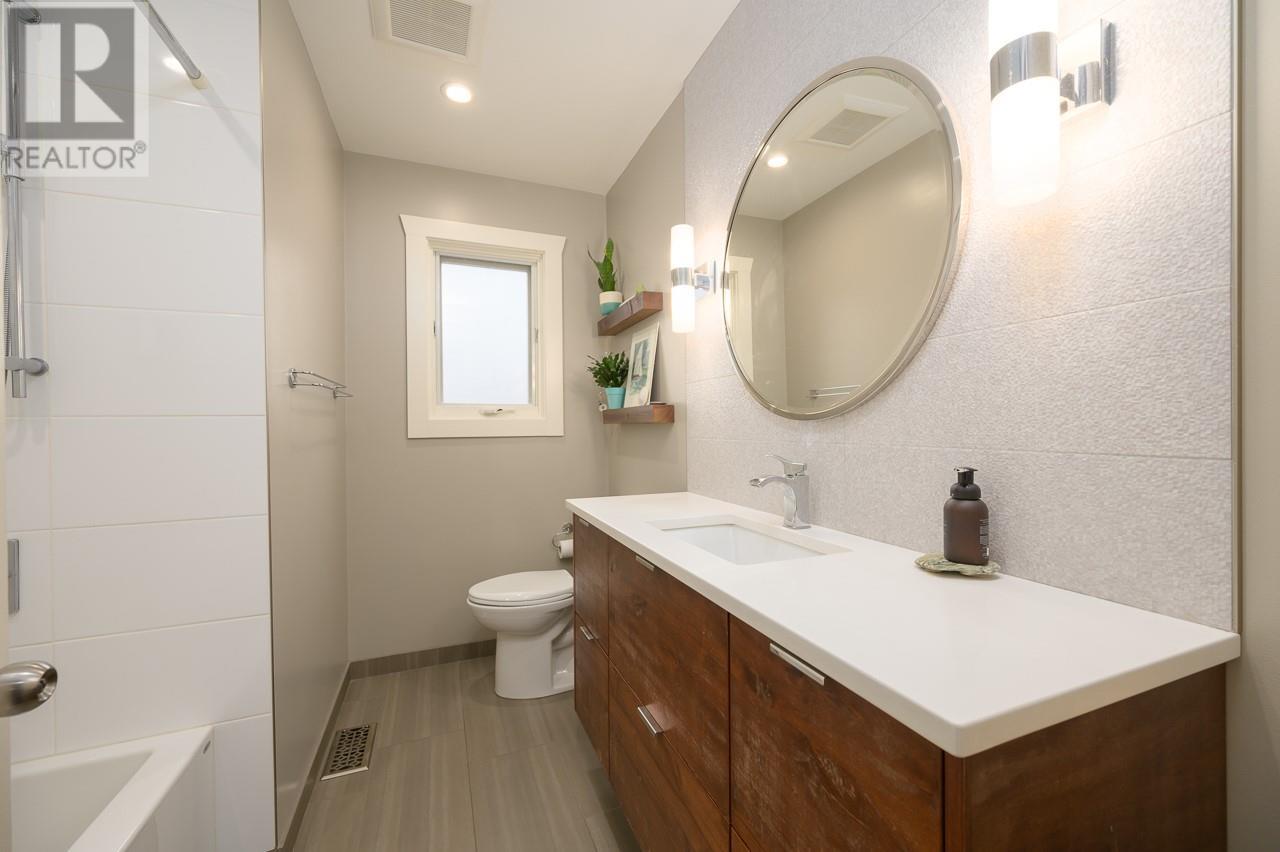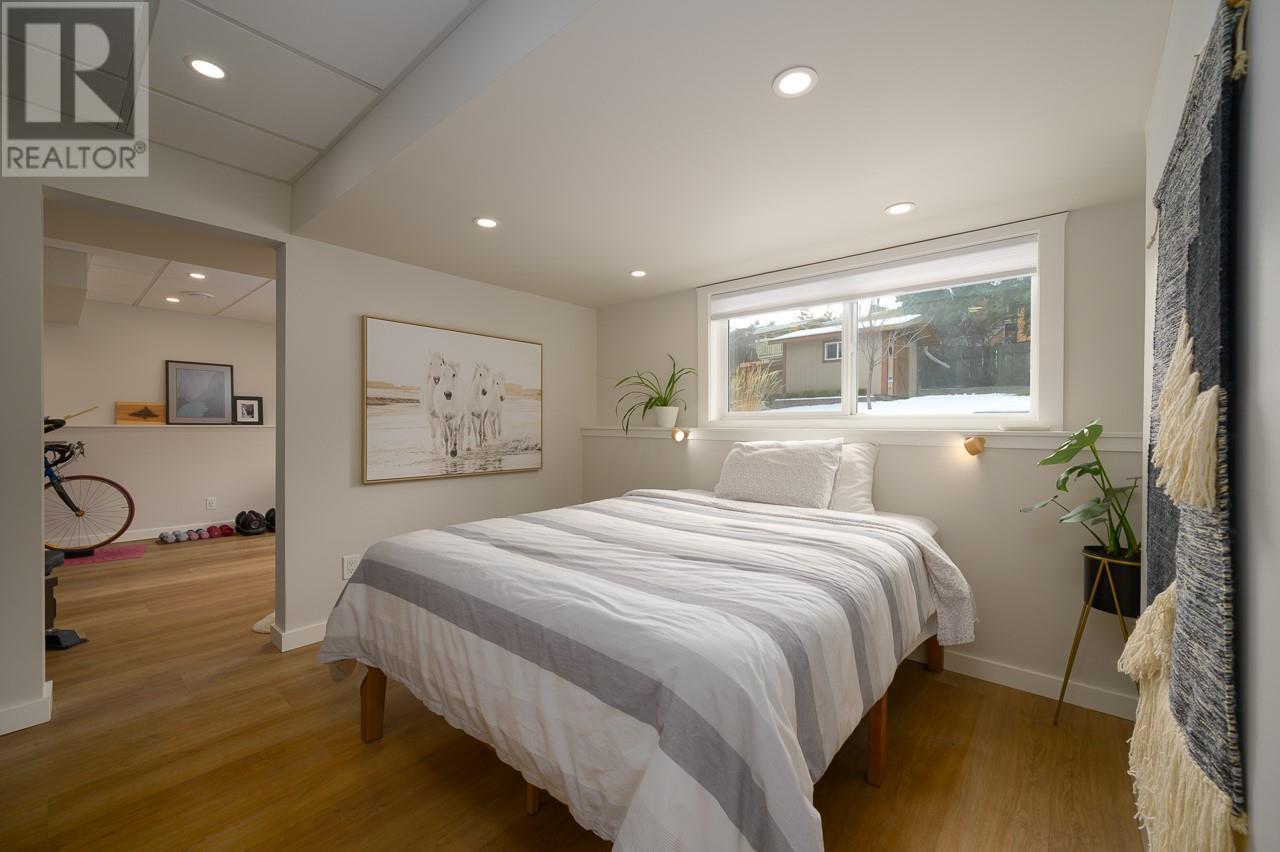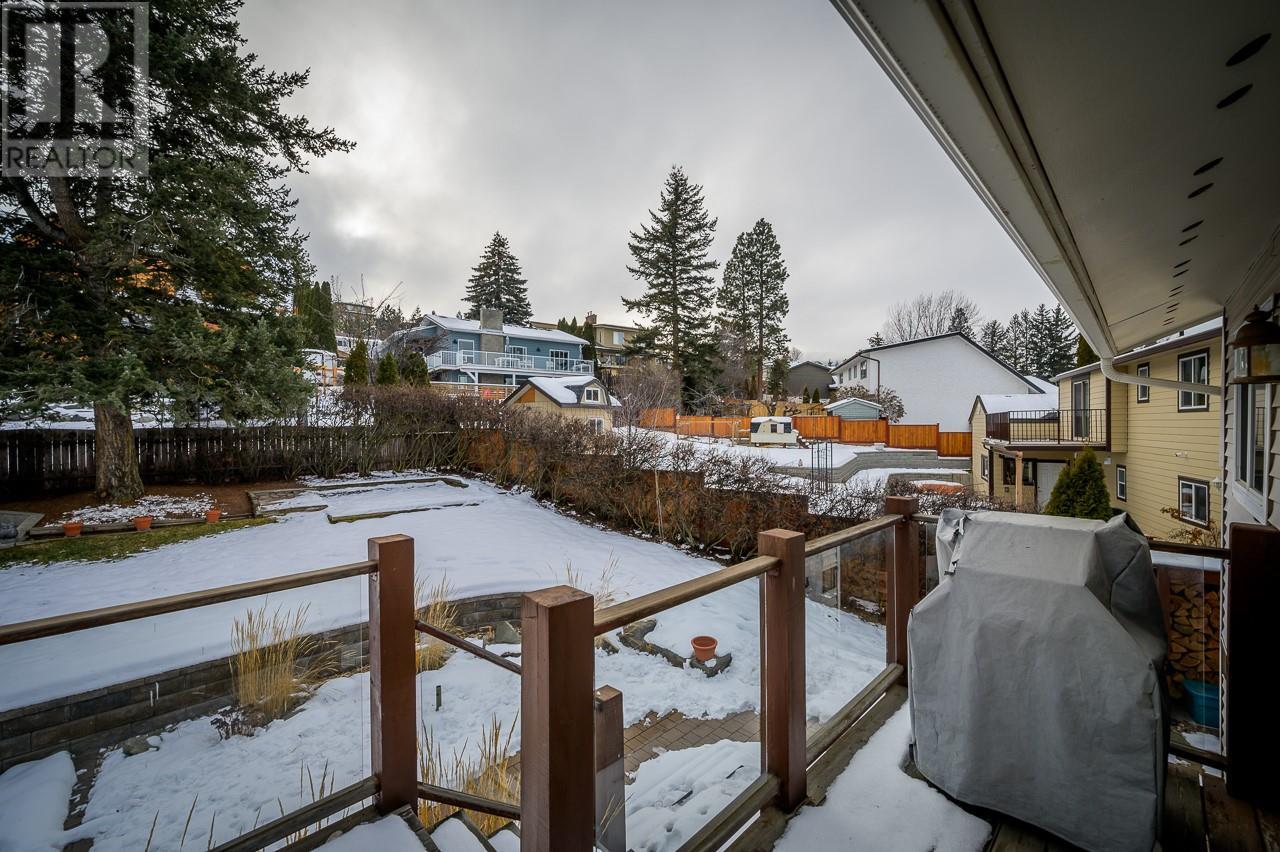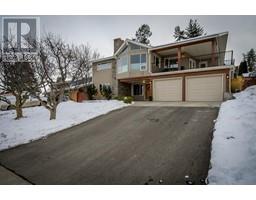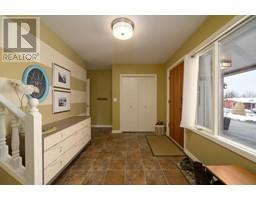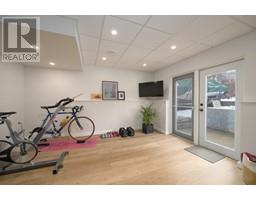743 Fleming Drive Kamloops, British Columbia V1S 1A2
$864,900
Welcome to one of Aberdeen’s most desirable neighborhoods! This beautifully updated 4-bedroom, 3-bathroom home offers stunning mountain and peek-a-boo river views, blending modern updates with functional living spaces. The spacious entryway leads to a large rec room with a cozy wood-burning fireplace. The lower level also includes a bedroom, 3-piece bathroom, flex room with backyard access, and a large laundry area. With a separate entrance, the basement is ideal for an in-law suite or extra living space. Upstairs, the bright, open-concept main floor features vaulted ceilings, hardwood flooring, and north-facing windows that frame breathtaking views. The updated kitchen includes a stone island and plenty of counter space, perfect for entertaining. French doors off the dining room lead to a large, covered deck. The primary bedroom is a private retreat with a walk-in closet, 3-piece ensuite, and a charming brick feature wall. Two additional bedrooms and a 4-piece bathroom complete the main floor. Both decks provide access to the landscaped backyard, which features tiered levels, a manicured lawn, a shed, and a serene patio area. Additional features include a double garage, RV parking, central vacuum, underground sprinklers, and in-floor heating in all bathrooms. Updates include appliances, furnace (2016), AC (2022), and roof (2014).Located near walking trails, a tot park, and convenient amenities, this move-in-ready home has it all. Don’t miss the chance to enjoy the best of Aberdeen living—book your showing today! (id:59116)
Property Details
| MLS® Number | 10332342 |
| Property Type | Single Family |
| Neigbourhood | Aberdeen |
| AmenitiesNearBy | Public Transit, Park, Recreation, Schools, Shopping |
| CommunityFeatures | Family Oriented, Pets Allowed |
| Features | Central Island, Balcony, Two Balconies |
| ParkingSpaceTotal | 2 |
| ViewType | River View, Mountain View |
Building
| BathroomTotal | 3 |
| BedroomsTotal | 4 |
| Appliances | Refrigerator, Dishwasher, Hood Fan, Washer & Dryer |
| ConstructedDate | 1979 |
| ConstructionStyleAttachment | Detached |
| CoolingType | Central Air Conditioning |
| ExteriorFinish | Vinyl Siding, Wood Siding |
| FireplaceFuel | Wood |
| FireplacePresent | Yes |
| FireplaceType | Conventional |
| FlooringType | Mixed Flooring |
| HeatingFuel | Other, Wood |
| HeatingType | Forced Air, Stove, See Remarks |
| RoofMaterial | Asphalt Shingle |
| RoofStyle | Unknown |
| StoriesTotal | 2 |
| SizeInterior | 2367 Sqft |
| Type | House |
| UtilityWater | Municipal Water |
Parking
| See Remarks | |
| Attached Garage | 2 |
| RV | 1 |
Land
| AccessType | Highway Access |
| Acreage | No |
| FenceType | Fence |
| LandAmenities | Public Transit, Park, Recreation, Schools, Shopping |
| LandscapeFeatures | Landscaped, Underground Sprinkler |
| Sewer | Municipal Sewage System |
| SizeIrregular | 0.21 |
| SizeTotal | 0.21 Ac|under 1 Acre |
| SizeTotalText | 0.21 Ac|under 1 Acre |
| ZoningType | Residential |
Rooms
| Level | Type | Length | Width | Dimensions |
|---|---|---|---|---|
| Basement | 3pc Bathroom | Measurements not available | ||
| Basement | Gym | 13'4'' x 14'1'' | ||
| Basement | Laundry Room | 9'3'' x 6'9'' | ||
| Basement | Games Room | 13'4'' x 19' | ||
| Basement | Bedroom | 12' x 10'4'' | ||
| Basement | Foyer | 13'9'' x 8'7'' | ||
| Main Level | 4pc Bathroom | Measurements not available | ||
| Main Level | 3pc Ensuite Bath | Measurements not available | ||
| Main Level | Bedroom | 10'8'' x 9'2'' | ||
| Main Level | Bedroom | 12'2'' x 9'2'' | ||
| Main Level | Primary Bedroom | 11'4'' x 13'5'' | ||
| Main Level | Kitchen | 18'2'' x 10' | ||
| Main Level | Dining Room | 12'5'' x 9'7'' | ||
| Main Level | Living Room | 14'2'' x 20'1'' |
https://www.realtor.ca/real-estate/27806622/743-fleming-drive-kamloops-aberdeen
Interested?
Contact us for more information
Kevin Bamsey
Personal Real Estate Corporation
7 - 1315 Summit Dr.
Kamloops, British Columbia V2C 5R9
Michelle Conat
7 - 1315 Summit Dr.
Kamloops, British Columbia V2C 5R9

















