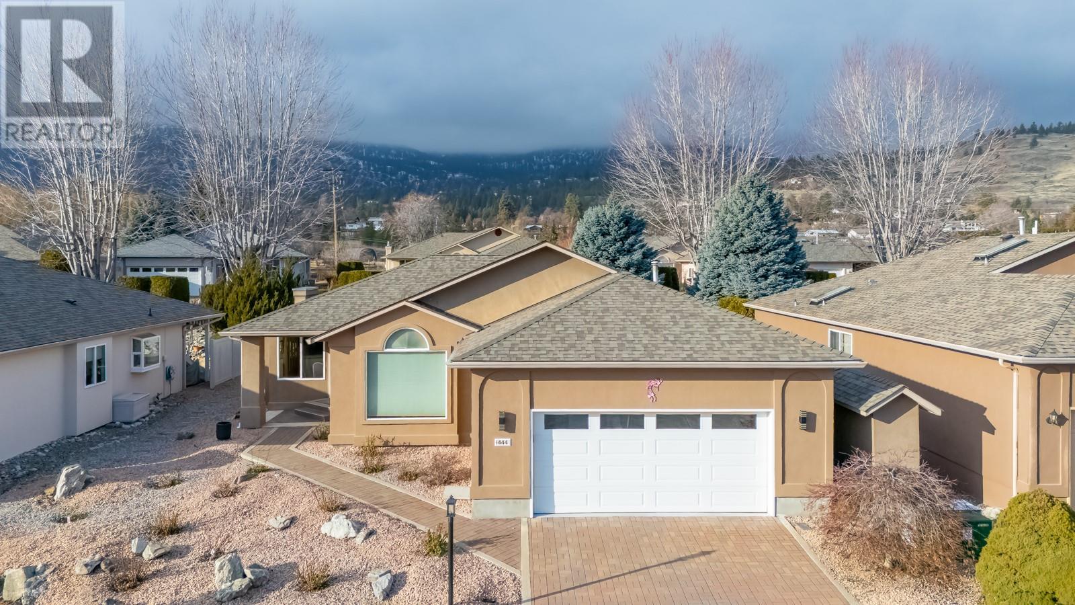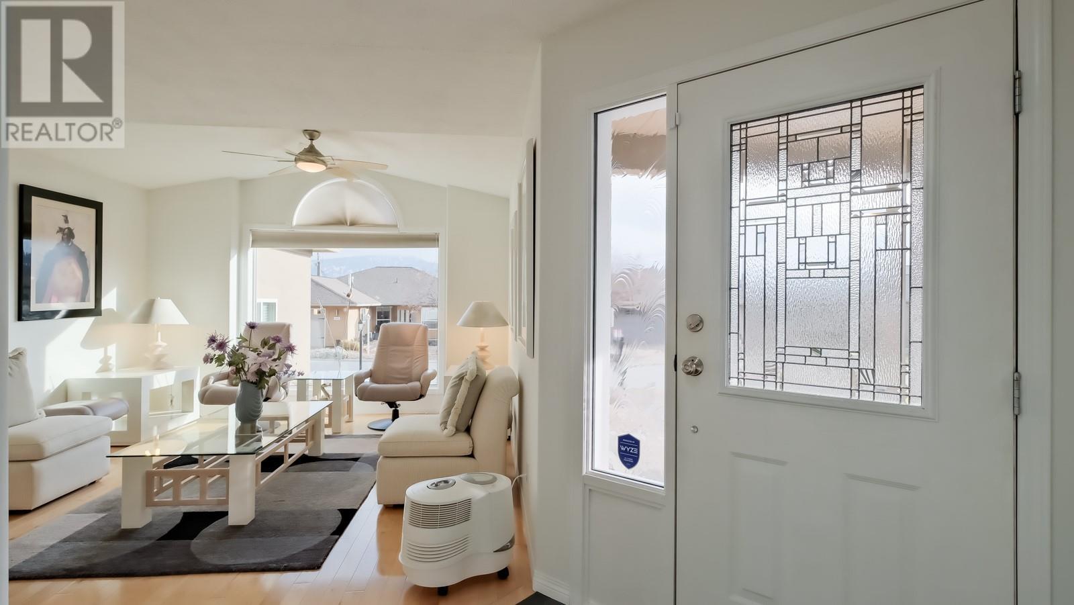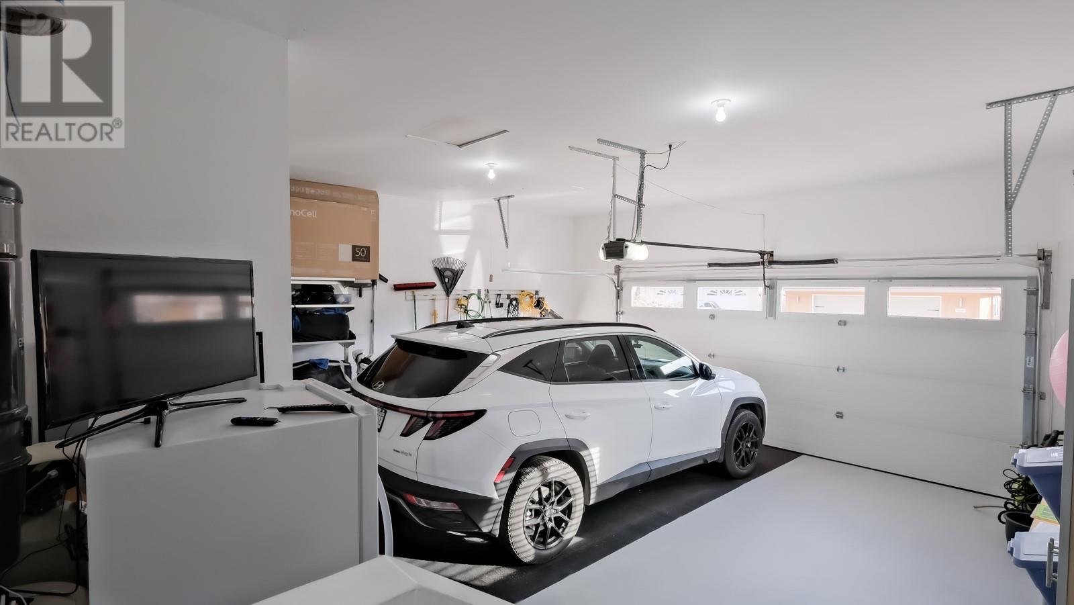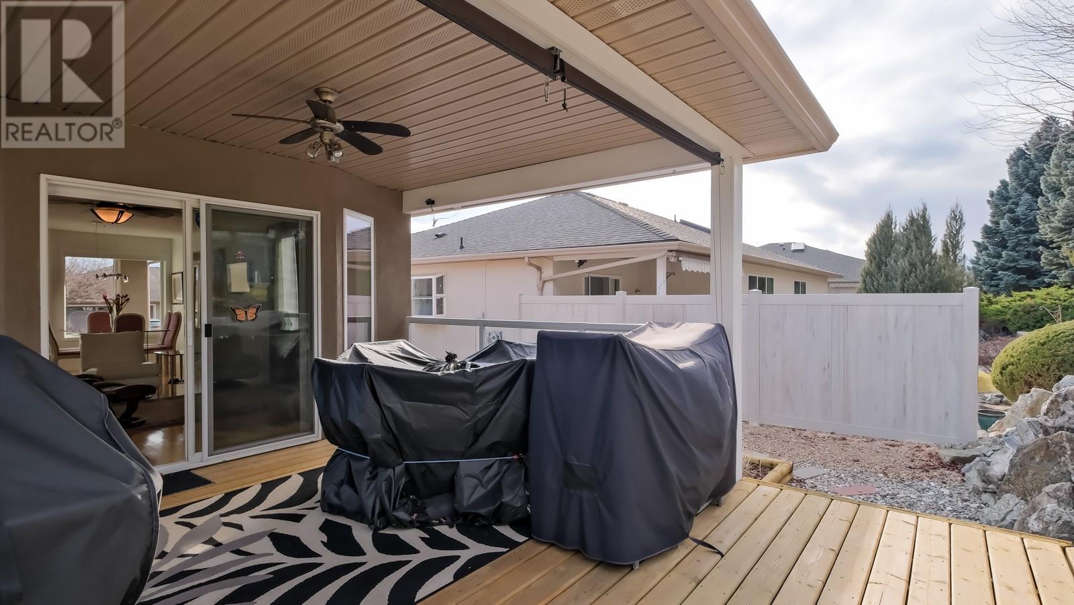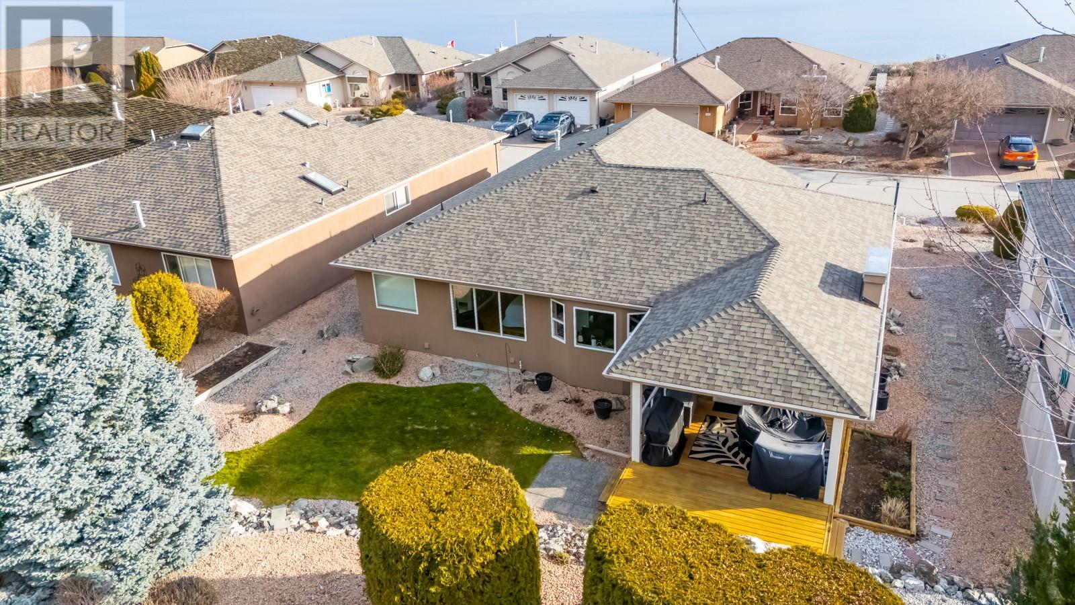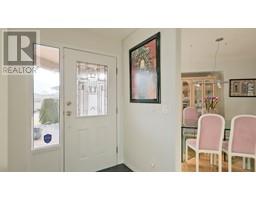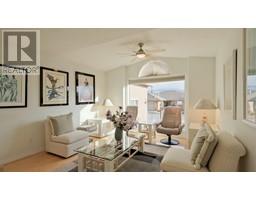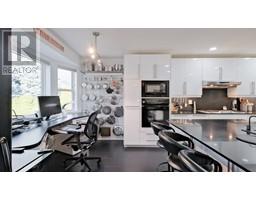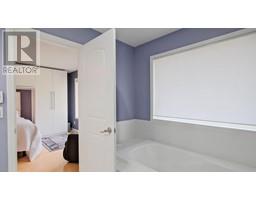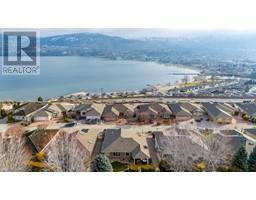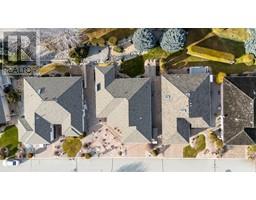444 Ridge Place Penticton, British Columbia V2A 8N7
$599,000Maintenance, Ground Maintenance, Property Management, Other, See Remarks
$220 Monthly
Maintenance, Ground Maintenance, Property Management, Other, See Remarks
$220 MonthlyWell maintained home on west bench. This one level 2 bed 2 bath rancher is on tall crawl space. Renovated & lovingly cared for, there is nothing for you to do except move in. Updates include, modern kitchen cabinets, gas stove top, large island, built-in oven, complete pantry with pullouts, large built-in desk overlooking backyard, light oak flooring, contemporary tile setting for clean & modern look in all areas including fully renovated bathrooms. Then LED lights, modern gas fireplace, open plan announces spaciousness, crisp white paint job. Large 15 x 10 covered patio with BBQ hook up in backyard. Massive main bedroom with soaker tub in ensuite. Well appointed laundry area, large garage so clean you could eat off the floor, B/I Vac, 220 power supply for your car charger. Enjoy your serenity, at Red Wing Resort, 40+, rentable, pets welcome with approval, leased land till 2036, Fee 220/M, few short minutes to golf, downtown, shopping, airport, highway 97. It's all here! (id:59116)
Property Details
| MLS® Number | 10332263 |
| Property Type | Single Family |
| Neigbourhood | Husula/West Bench/Sage Mesa |
| Community Name | Red Wing |
| AmenitiesNearBy | Golf Nearby, Airport, Park, Recreation, Shopping, Ski Area |
| CommunityFeatures | Adult Oriented, Pets Allowed With Restrictions, Rentals Allowed, Seniors Oriented |
| Features | Cul-de-sac, Level Lot, Central Island, Jacuzzi Bath-tub |
| ParkingSpaceTotal | 4 |
| RoadType | Cul De Sac |
| Structure | Clubhouse |
Building
| BathroomTotal | 2 |
| BedroomsTotal | 2 |
| Amenities | Clubhouse |
| Appliances | Refrigerator, Cooktop, Dishwasher, Dryer, Oven - Electric, Cooktop - Gas, Microwave, Hood Fan, Washer & Dryer, Oven - Built-in |
| ArchitecturalStyle | Ranch |
| BasementType | Crawl Space |
| ConstructedDate | 1995 |
| ConstructionStyleAttachment | Detached |
| CoolingType | Central Air Conditioning |
| ExteriorFinish | Stucco |
| FireProtection | Controlled Entry |
| FireplaceFuel | Gas |
| FireplacePresent | Yes |
| FireplaceType | Unknown |
| FlooringType | Wood, Tile |
| HeatingType | Forced Air, See Remarks |
| RoofMaterial | Asphalt Shingle |
| RoofStyle | Unknown |
| StoriesTotal | 1 |
| SizeInterior | 1594 Sqft |
| Type | House |
| UtilityWater | Private Utility |
Parking
| See Remarks | |
| Attached Garage | 2 |
Land
| AccessType | Easy Access |
| Acreage | No |
| LandAmenities | Golf Nearby, Airport, Park, Recreation, Shopping, Ski Area |
| LandscapeFeatures | Landscaped, Level |
| Sewer | Municipal Sewage System |
| SizeIrregular | 0.1 |
| SizeTotal | 0.1 Ac|under 1 Acre |
| SizeTotalText | 0.1 Ac|under 1 Acre |
| ZoningType | Unknown |
Rooms
| Level | Type | Length | Width | Dimensions |
|---|---|---|---|---|
| Main Level | 3pc Bathroom | 4'11'' x 8'7'' | ||
| Main Level | 4pc Ensuite Bath | 8'0'' x 11'5'' | ||
| Main Level | Bedroom | 11'7'' x 12'2'' | ||
| Main Level | Dining Room | 12'10'' x 24'3'' | ||
| Main Level | Kitchen | 12'9'' x 19'10'' | ||
| Main Level | Laundry Room | 6'0'' x 8'7'' | ||
| Main Level | Living Room | 12'7'' x 16'4'' | ||
| Main Level | Primary Bedroom | 12'0'' x 18'5'' | ||
| Main Level | Other | 8'0'' x 6'6'' | ||
| Main Level | Storage | 12'0'' x 3'9'' |
https://www.realtor.ca/real-estate/27806625/444-ridge-place-penticton-husulawest-benchsage-mesa
Interested?
Contact us for more information
Chad Wozniak
Personal Real Estate Corporation
104 - 399 Main Street
Penticton, British Columbia V2A 5B7

