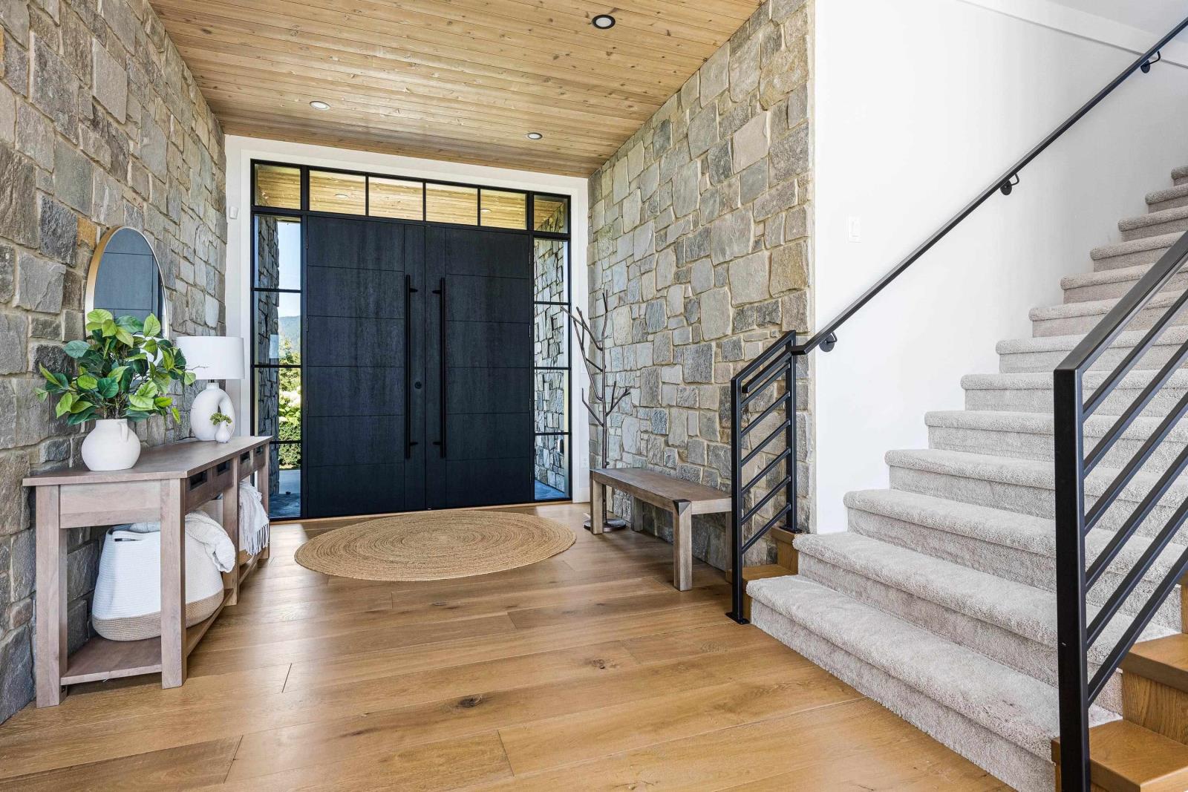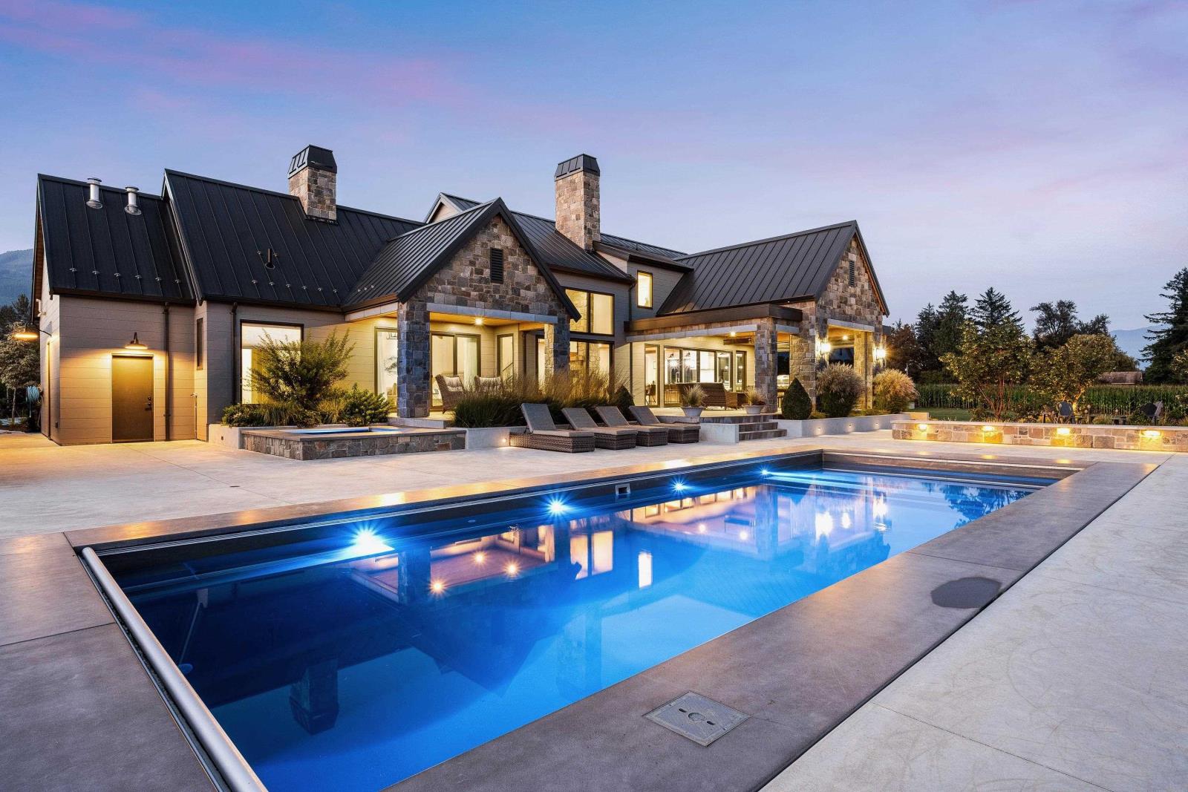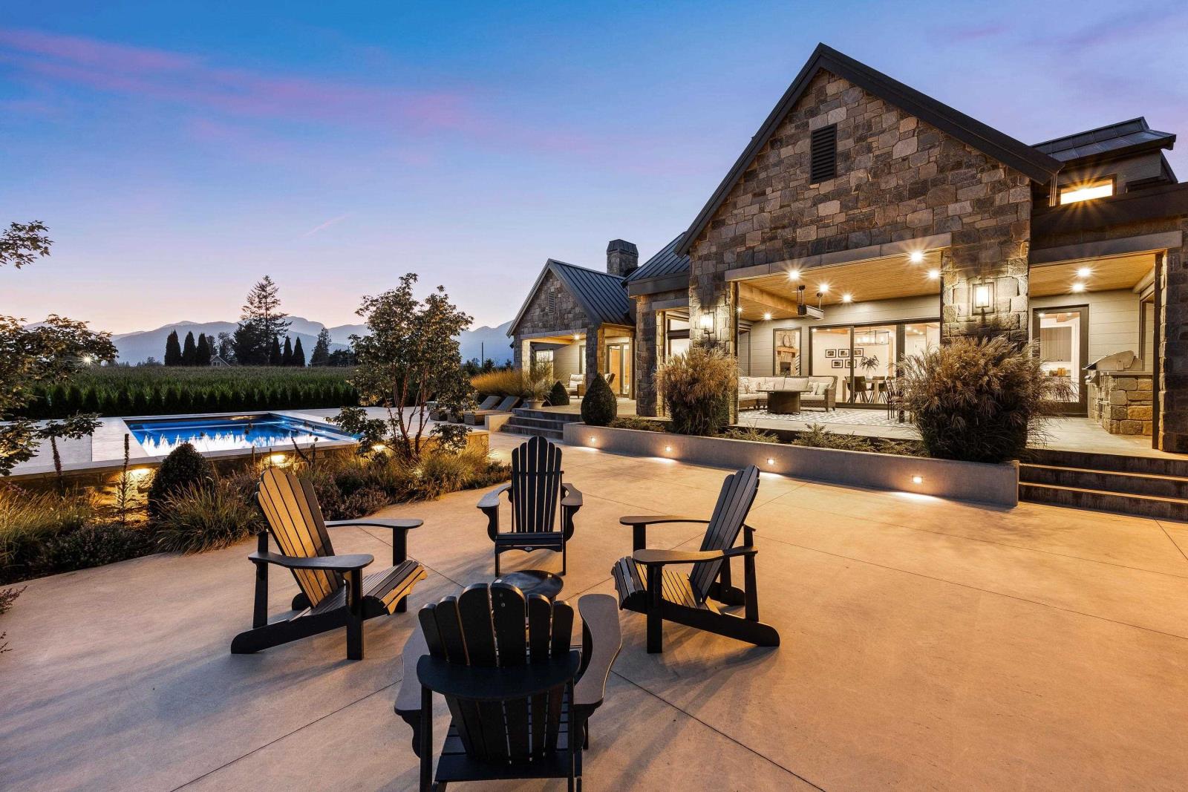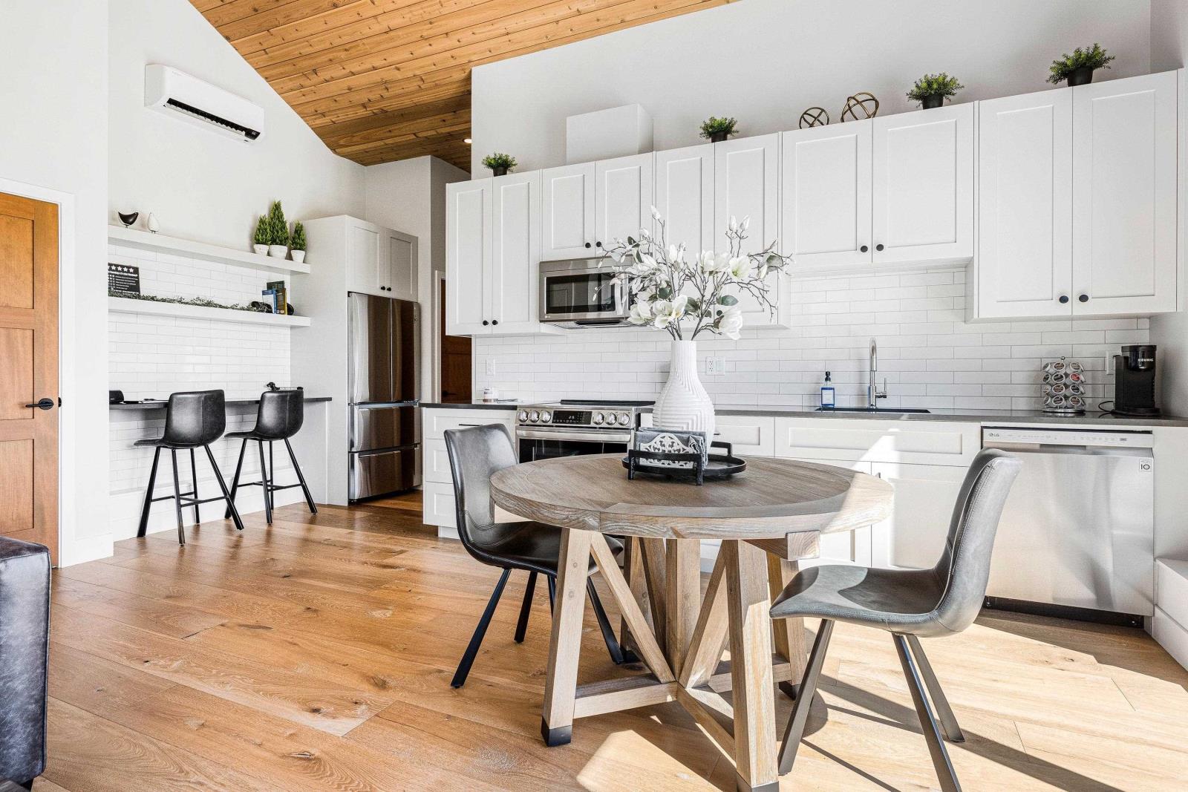48150 Kitchen Hall Road, Fairfield Island Chilliwack, British Columbia V2P 6H5
$4,399,000
Welcome to your private oasis on 2.57 ACRES of picturesque landscape, featuring an award winning custom contemporary farmhouse designed by SuCasa Design. This home boasts open living areas w/ heated floors, a beautiful stone F/P & expansive windows. The gourmet kitchen is equipped w/ top-of-the-line WOLF APPLIANCES & a spacious walk in pantry. This home has the primary bdrm w/ ensuite on the main floor & 4 well-sized bdrms & a 5pc bthrm upstairs. Designed for outdoor living, the covered patio is perfect for year-round entertaining, complete w/ Phantom Screens, a built-in outdoor kitchen, & 2 built-in gas heaters. Enjoy the luxurious fibreglass POOL & HOT TUB, both w/ safety covers. This home also includes a gas generator & 2010 sq ft DETACHED SHOP w/ 3 car garage & a 1 BDRM GARDEN SUITE. * PREC - Personal Real Estate Corporation (id:59116)
Property Details
| MLS® Number | R2956857 |
| Property Type | Single Family |
| Pool Type | Outdoor Pool |
| View Type | View |
Building
| Bathroom Total | 4 |
| Bedrooms Total | 5 |
| Appliances | Dishwasher, Range, Refrigerator |
| Basement Type | Crawl Space |
| Constructed Date | 2022 |
| Construction Style Attachment | Detached |
| Fireplace Present | Yes |
| Fireplace Total | 1 |
| Heating Fuel | Natural Gas |
| Heating Type | Hot Water |
| Stories Total | 2 |
| Size Interior | 3,711 Ft2 |
| Type | House |
Parking
| Detached Garage | |
| Garage | 2 |
Land
| Acreage | Yes |
| Size Frontage | 347 Ft ,5 In |
| Size Irregular | 111949.2 |
| Size Total | 111949.2 Sqft |
| Size Total Text | 111949.2 Sqft |
Rooms
| Level | Type | Length | Width | Dimensions |
|---|---|---|---|---|
| Above | Bedroom 2 | 10 ft ,9 in | 10 ft ,8 in | 10 ft ,9 in x 10 ft ,8 in |
| Above | Bedroom 3 | 9 ft ,9 in | 9 ft ,1 in | 9 ft ,9 in x 9 ft ,1 in |
| Above | Bedroom 4 | 11 ft ,6 in | 9 ft ,1 in | 11 ft ,6 in x 9 ft ,1 in |
| Above | Bedroom 5 | 11 ft ,6 in | 10 ft | 11 ft ,6 in x 10 ft |
| Main Level | Great Room | 14 ft | 20 ft ,1 in | 14 ft x 20 ft ,1 in |
| Main Level | Eating Area | 11 ft ,1 in | 17 ft ,1 in | 11 ft ,1 in x 17 ft ,1 in |
| Main Level | Kitchen | 14 ft ,1 in | 18 ft ,1 in | 14 ft ,1 in x 18 ft ,1 in |
| Main Level | Laundry Room | 11 ft ,1 in | 9 ft ,8 in | 11 ft ,1 in x 9 ft ,8 in |
| Main Level | Mud Room | 15 ft ,1 in | 5 ft ,2 in | 15 ft ,1 in x 5 ft ,2 in |
| Main Level | Office | 11 ft ,1 in | 11 ft ,8 in | 11 ft ,1 in x 11 ft ,8 in |
| Main Level | Recreational, Games Room | 17 ft ,1 in | 27 ft ,2 in | 17 ft ,1 in x 27 ft ,2 in |
| Main Level | Primary Bedroom | 15 ft ,6 in | 13 ft ,1 in | 15 ft ,6 in x 13 ft ,1 in |
| Main Level | Other | 10 ft ,5 in | 8 ft ,8 in | 10 ft ,5 in x 8 ft ,8 in |
https://www.realtor.ca/real-estate/27807160/48150-kitchen-hall-road-fairfield-island-chilliwack
Contact Us
Contact us for more information

Bryan Van Hoepen
Personal Real Estate Corporation
www.bryanvanhoepen.com/
190 - 45428 Luckakuck Wy
Chilliwack, British Columbia V2R 3S9
(604) 846-7355
(604) 846-7356
www.creeksiderealtyltd.c21.ca/

















































































