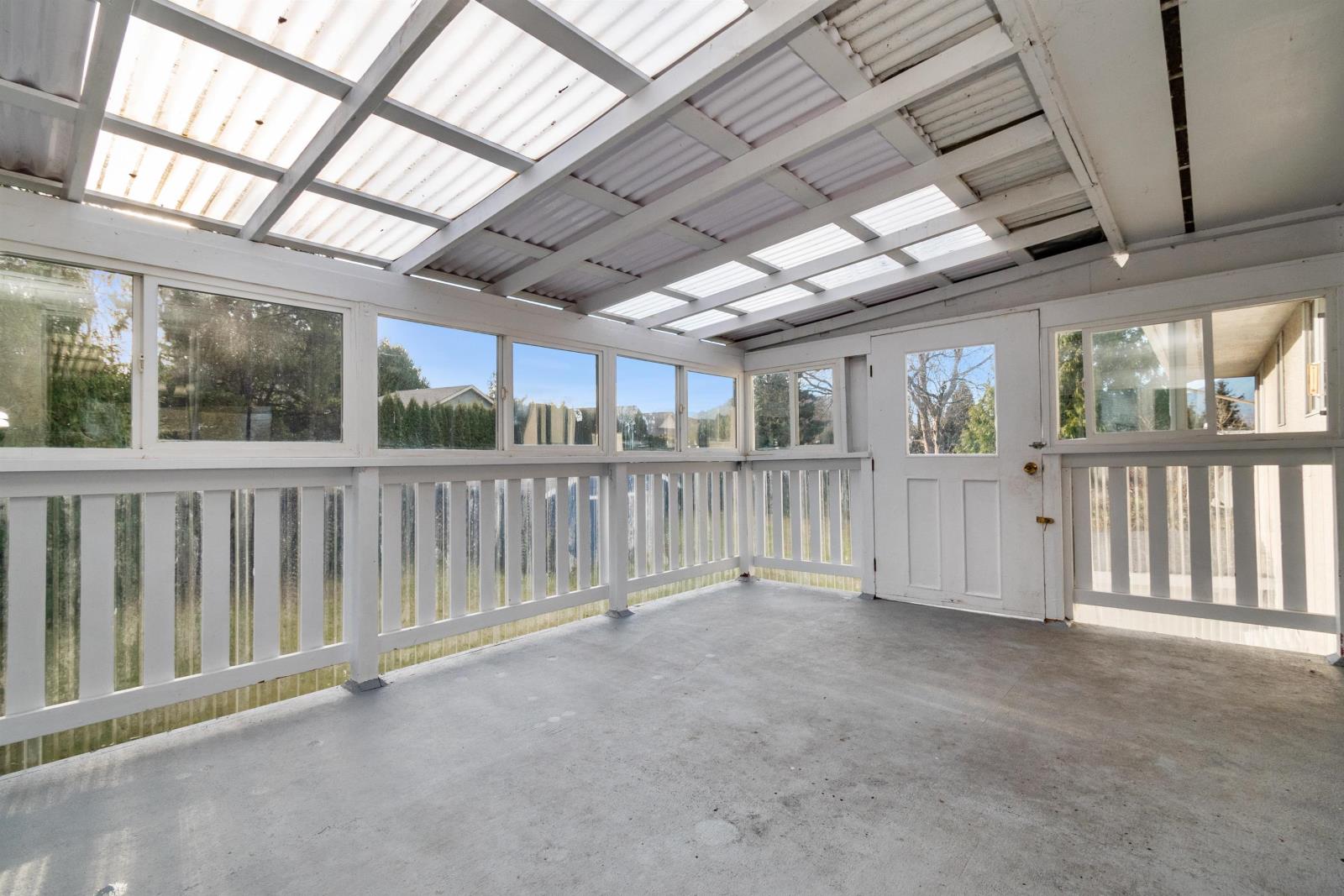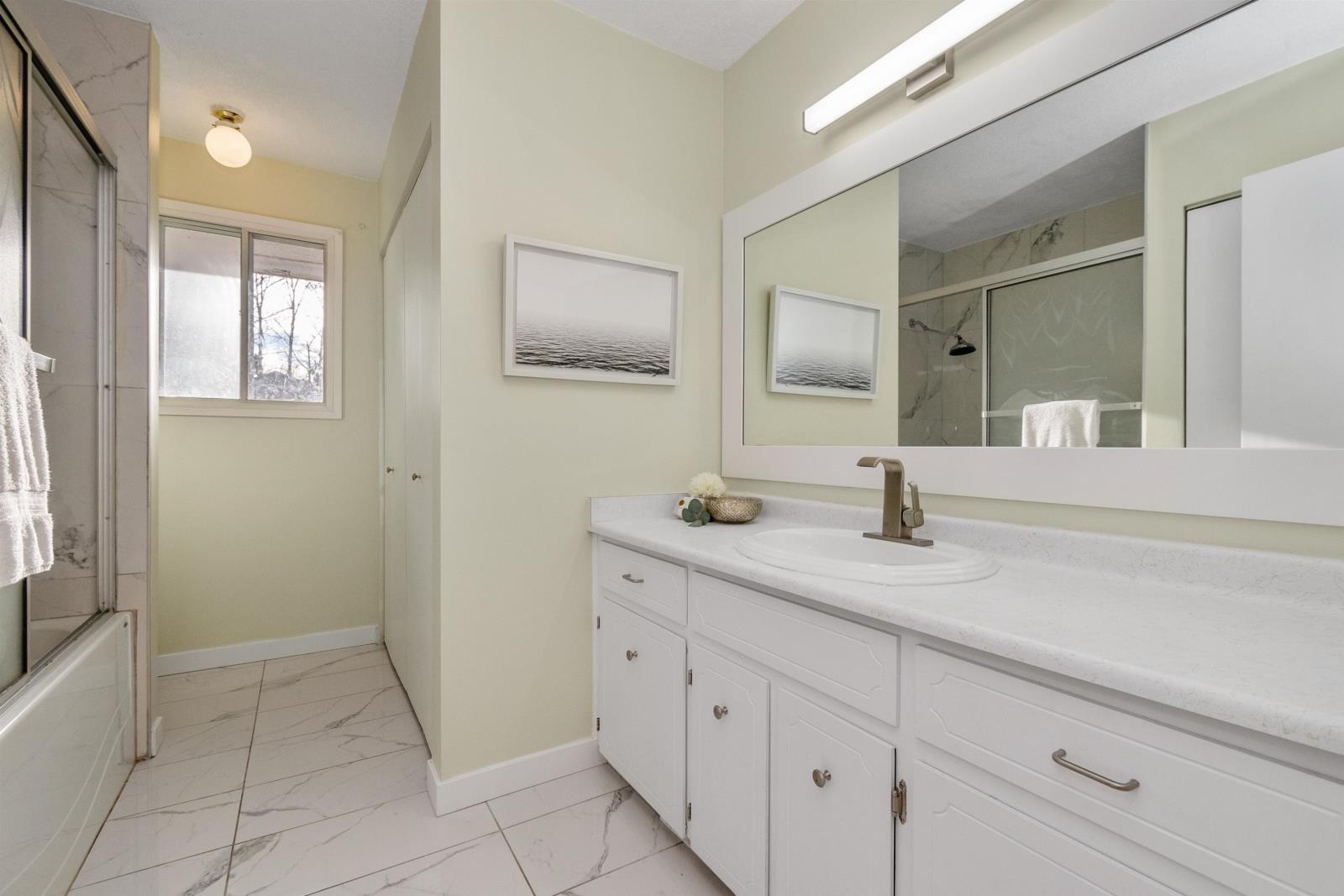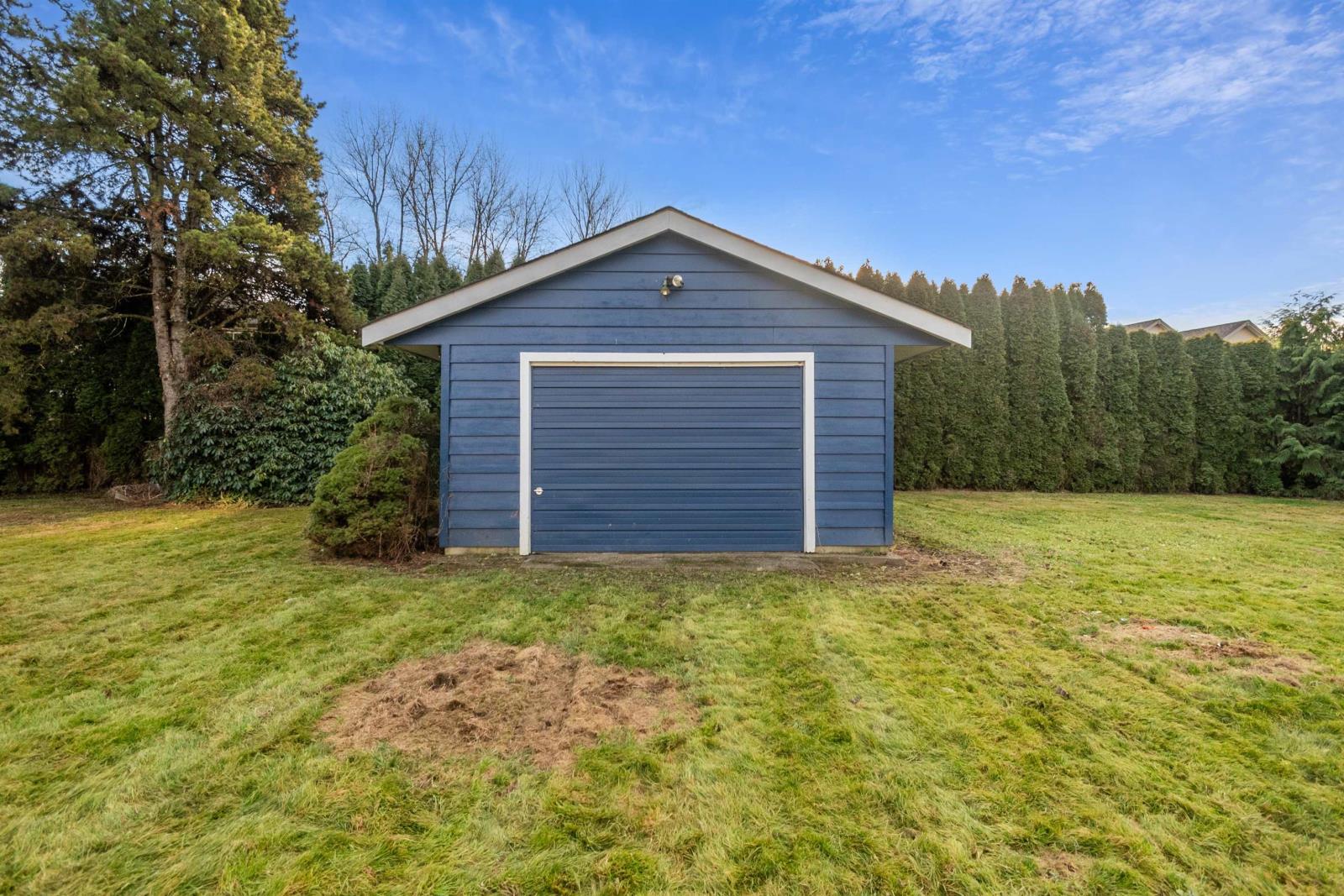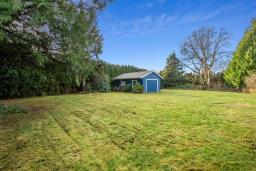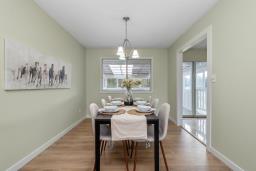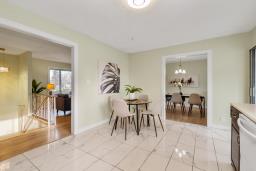45326 Park Drive, Chilliwack Proper West Chilliwack, British Columbia V2P 1G2
$1,116,000
Don't miss this incredible opportunity to own a tastefully designed, newly renovated home on a massive 14,810 sq ft lot (1/3 acre)! Featuring fresh paint, laminate flooring throughout, and a newer roof (3 years old), this 2-level home offers 5 bedrooms plus a HUGE flex room that can double as a bedroom. Located in a quiet cul-de-sac across from Stewart Park, this family-friendly gem includes 3 bedrooms upstairs and a 2-bedroom mortgage-helper rental suite downstairs. Perfect for living, investing, renting, or future development. Act fast"”this one won't last! Open House: Saturday, January 18, 2:00 PM to 4:30 PM Sunday, January 19, 1:00 PM to 4:30 PM (id:59116)
Open House
This property has open houses!
2:00 pm
Ends at:4:30 pm
1:00 pm
Ends at:4:30 pm
Property Details
| MLS® Number | R2956914 |
| Property Type | Single Family |
| ViewType | Mountain View |
Building
| BathroomTotal | 2 |
| BedroomsTotal | 5 |
| Appliances | Washer, Dryer, Refrigerator, Stove, Dishwasher |
| BasementDevelopment | Finished |
| BasementType | Unknown (finished) |
| ConstructedDate | 1972 |
| ConstructionStyleAttachment | Detached |
| CoolingType | Central Air Conditioning |
| FireplacePresent | Yes |
| FireplaceTotal | 1 |
| HeatingType | Forced Air, Heat Pump |
| StoriesTotal | 2 |
| SizeInterior | 2247 Sqft |
| Type | House |
Parking
| Garage | 1 |
| RV |
Land
| Acreage | No |
| SizeDepth | 188 Ft |
| SizeFrontage | 54 Ft |
| SizeIrregular | 14810 |
| SizeTotal | 14810 Sqft |
| SizeTotalText | 14810 Sqft |
Rooms
| Level | Type | Length | Width | Dimensions |
|---|---|---|---|---|
| Basement | Living Room | 11 ft ,2 in | 11 ft ,3 in | 11 ft ,2 in x 11 ft ,3 in |
| Basement | Kitchen | 11 ft ,4 in | 11 ft ,1 in | 11 ft ,4 in x 11 ft ,1 in |
| Basement | Bedroom 5 | 8 ft ,1 in | 13 ft | 8 ft ,1 in x 13 ft |
| Basement | Bedroom 6 | 8 ft | 13 ft | 8 ft x 13 ft |
| Lower Level | Flex Space | 12 ft ,6 in | 14 ft ,1 in | 12 ft ,6 in x 14 ft ,1 in |
| Lower Level | Foyer | 8 ft ,1 in | 9 ft ,2 in | 8 ft ,1 in x 9 ft ,2 in |
| Main Level | Living Room | 17 ft ,2 in | 13 ft ,7 in | 17 ft ,2 in x 13 ft ,7 in |
| Main Level | Dining Room | 9 ft ,7 in | 11 ft ,1 in | 9 ft ,7 in x 11 ft ,1 in |
| Main Level | Kitchen | 10 ft ,6 in | 11 ft ,5 in | 10 ft ,6 in x 11 ft ,5 in |
| Main Level | Eating Area | 11 ft ,6 in | 5 ft ,6 in | 11 ft ,6 in x 5 ft ,6 in |
| Main Level | Bedroom 2 | 8 ft ,1 in | 12 ft ,1 in | 8 ft ,1 in x 12 ft ,1 in |
| Main Level | Bedroom 3 | 10 ft ,5 in | 10 ft ,3 in | 10 ft ,5 in x 10 ft ,3 in |
| Main Level | Bedroom 4 | 8 ft ,1 in | 10 ft ,3 in | 8 ft ,1 in x 10 ft ,3 in |
https://www.realtor.ca/real-estate/27807425/45326-park-drive-chilliwack-proper-west-chilliwack
Interested?
Contact us for more information
Crystal Li
Personal Real Estate Corporation
#101 - 1020 Austin Avenue
Coquitlam, British Columbia V3K 3P1














