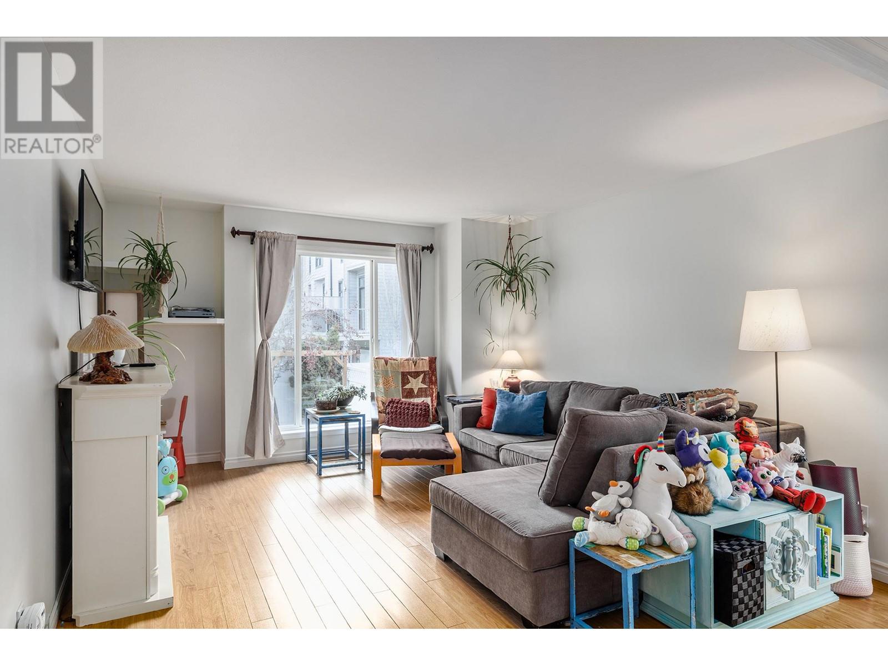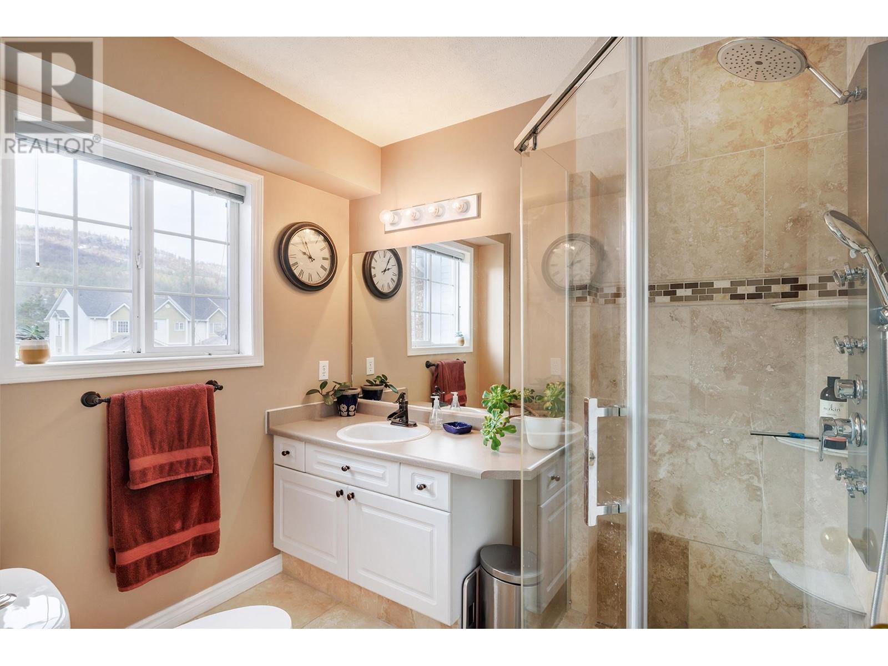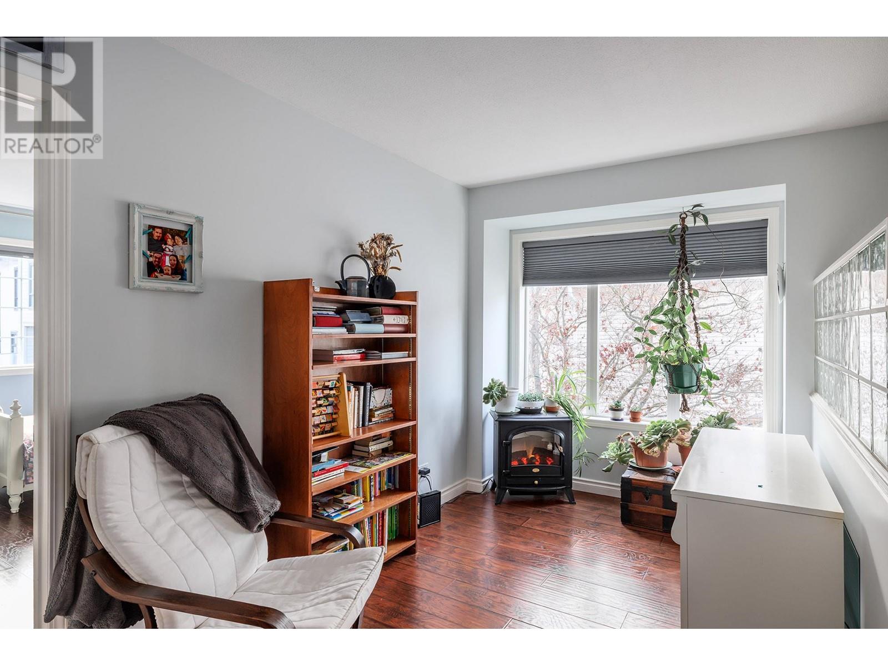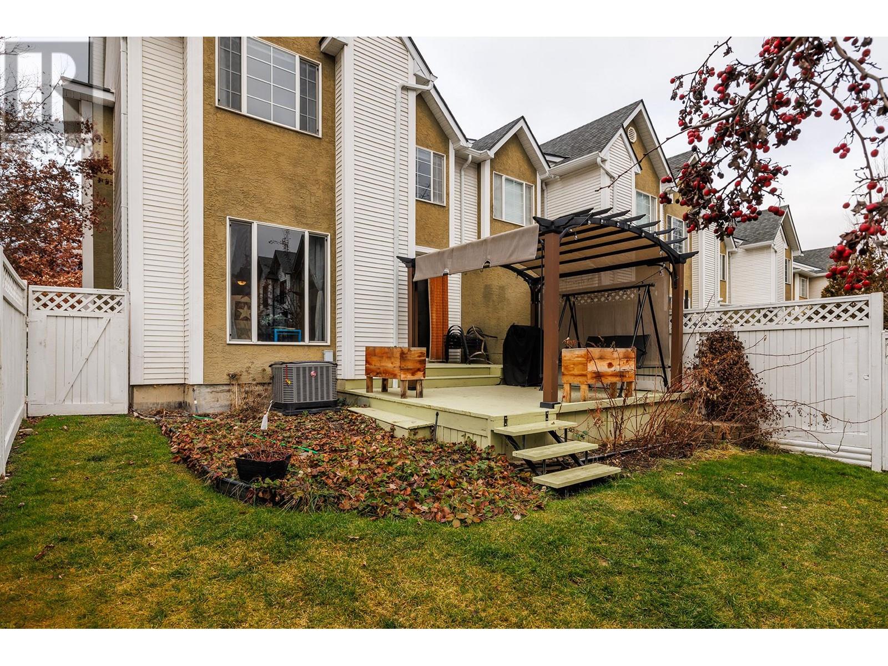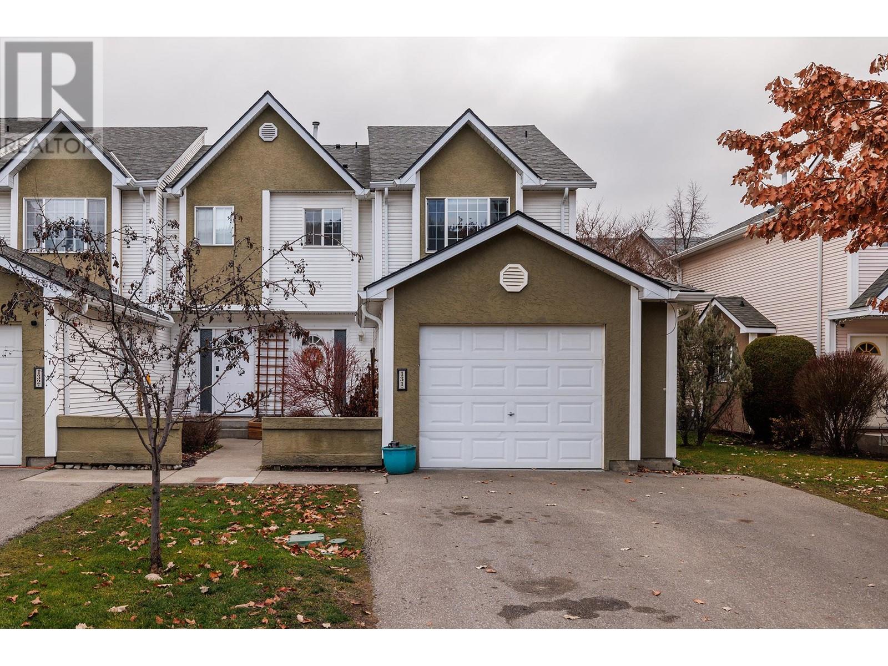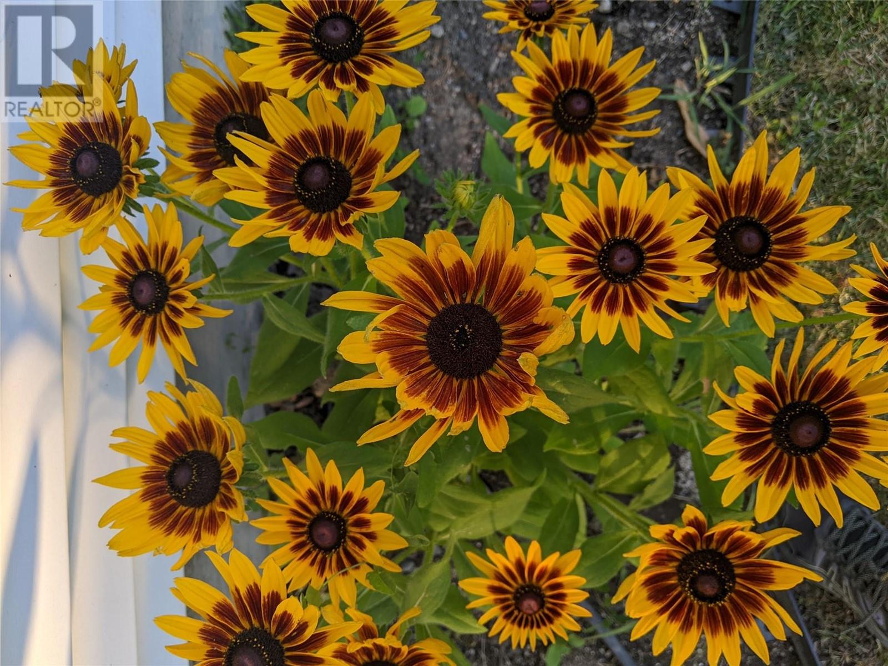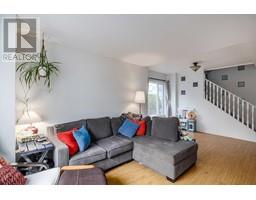160 Celano Crescent Unit# 131 Kelowna, British Columbia V1X 1X9
$624,900Maintenance, Reserve Fund Contributions, Ground Maintenance, Property Management, Recreation Facilities, Sewer, Waste Removal
$395.96 Monthly
Maintenance, Reserve Fund Contributions, Ground Maintenance, Property Management, Recreation Facilities, Sewer, Waste Removal
$395.96 MonthlyBeautiful end unit townhome in the Glen Oaks complex with 3 bedrooms plus den and 3 bathrooms. Enjoy a private fenced yard, large deck, and gazebo surrounded by a garden paradise featuring clematis, strawberries, raspberries, and blueberries. This bright and spacious home boasts a main floor with living, dining, kitchen, and garage access. Special features include a tile ensuite shower, heated bathroom floor, newer roof (2019), and furnace/AC (2021), roughed in central vacuum & easy access to crawl space from main floor, Moen faucets and dimmer switches. New pre-paid windows to be installed this spring and new dishwasher (2025). Garage enthusiasts will appreciate the insulated garage with custom cabinets, sealed concrete flooring, and additional storage. Conveniently located with hillside views, ample parking (2 cars in driveway + garage) , and easy access to transit and great schools. Pets (max 2 no size restrictions) welcome in this quiet and beautifully maintained complex. THIS ONE IS AVAILABLE AND EASY TO SHOW! (id:59116)
Property Details
| MLS® Number | 10332406 |
| Property Type | Single Family |
| Neigbourhood | North Glenmore |
| Community Name | Glen Oaks |
| AmenitiesNearBy | Airport, Recreation, Schools |
| CommunityFeatures | Family Oriented, Pet Restrictions |
| ParkingSpaceTotal | 3 |
| Structure | Playground |
| ViewType | Mountain View |
Building
| BathroomTotal | 3 |
| BedroomsTotal | 3 |
| Appliances | Refrigerator, Dishwasher, Range - Electric, Microwave, Washer & Dryer |
| BasementType | Crawl Space |
| ConstructedDate | 1994 |
| ConstructionStyleAttachment | Attached |
| CoolingType | Central Air Conditioning |
| ExteriorFinish | Vinyl Siding |
| FireProtection | Controlled Entry |
| FlooringType | Carpeted, Laminate, Linoleum |
| HalfBathTotal | 1 |
| HeatingType | Forced Air |
| RoofMaterial | Asphalt Shingle |
| RoofStyle | Unknown |
| StoriesTotal | 2 |
| SizeInterior | 1525 Sqft |
| Type | Row / Townhouse |
| UtilityWater | Irrigation District |
Parking
| See Remarks |
Land
| Acreage | No |
| FenceType | Fence |
| LandAmenities | Airport, Recreation, Schools |
| LandscapeFeatures | Underground Sprinkler |
| Sewer | Municipal Sewage System |
| SizeTotalText | Under 1 Acre |
| ZoningType | Unknown |
Rooms
| Level | Type | Length | Width | Dimensions |
|---|---|---|---|---|
| Second Level | Den | 7'3'' x 10'3'' | ||
| Second Level | 3pc Ensuite Bath | 8'0'' x 10'0'' | ||
| Second Level | Bedroom | 12'0'' x 9'0'' | ||
| Second Level | Bedroom | 12'0'' x 12'0'' | ||
| Second Level | Primary Bedroom | 13'0'' x 11'0'' | ||
| Main Level | Dining Nook | 10'0'' x 9'0'' | ||
| Main Level | Partial Bathroom | Measurements not available | ||
| Main Level | Full Bathroom | Measurements not available | ||
| Main Level | Kitchen | 8'0'' x 9'0'' | ||
| Main Level | Dining Room | 13'0'' x 7'0'' | ||
| Main Level | Living Room | 13'0'' x 12'0'' |
https://www.realtor.ca/real-estate/27809308/160-celano-crescent-unit-131-kelowna-north-glenmore
Interested?
Contact us for more information
Kevin Chepil
Personal Real Estate Corporation
106 - 460 Doyle Avenue
Kelowna, British Columbia V1Y 0C2


