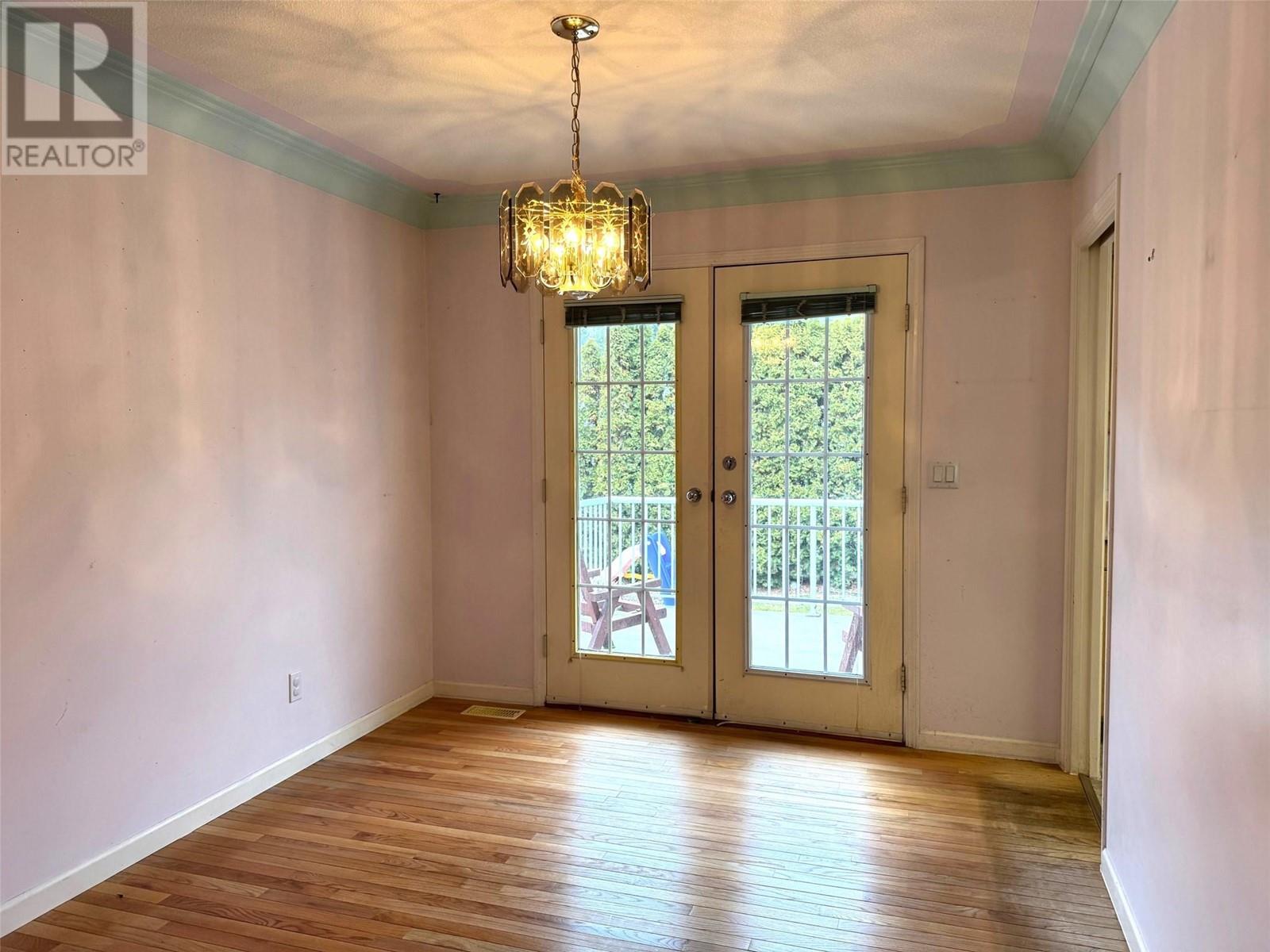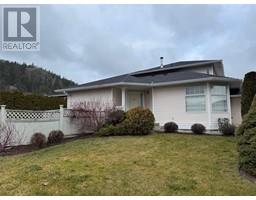398 Mctavish Road Kelowna, British Columbia V1V 1P1
3 Bedroom
3 Bathroom
1,820 ft2
Central Air Conditioning
Forced Air
Underground Sprinkler
$898,800
Wonderful opportunity to put your touches on this home in a desirable Glenmore neighbourhood. 3 bedrooms + den, 3 full bathrooms. Ranch style entry with bedrooms on the 2nd floor. Fenced back yard, central AC, U/G sprinklers, storage shed, gas fireplace and located close to amenities and great schools. Home is in original condition so a chance to truly make it your own. Call your agent today to arrange a viewing. (id:59116)
Property Details
| MLS® Number | 10331673 |
| Property Type | Single Family |
| Neigbourhood | Glenmore |
| Features | Balcony |
| Parking Space Total | 2 |
Building
| Bathroom Total | 3 |
| Bedrooms Total | 3 |
| Appliances | Refrigerator, Dishwasher, Range - Electric, Washer & Dryer |
| Basement Type | Crawl Space |
| Constructed Date | 1993 |
| Construction Style Attachment | Detached |
| Cooling Type | Central Air Conditioning |
| Exterior Finish | Vinyl Siding |
| Heating Type | Forced Air |
| Roof Material | Asphalt Shingle |
| Roof Style | Unknown |
| Stories Total | 2 |
| Size Interior | 1,820 Ft2 |
| Type | House |
| Utility Water | Municipal Water |
Parking
| Attached Garage | 2 |
Land
| Acreage | No |
| Landscape Features | Underground Sprinkler |
| Sewer | Municipal Sewage System |
| Size Irregular | 0.15 |
| Size Total | 0.15 Ac|under 1 Acre |
| Size Total Text | 0.15 Ac|under 1 Acre |
| Zoning Type | Unknown |
Rooms
| Level | Type | Length | Width | Dimensions |
|---|---|---|---|---|
| Second Level | 4pc Bathroom | Measurements not available | ||
| Second Level | 4pc Ensuite Bath | Measurements not available | ||
| Second Level | Bedroom | 11'5'' x 9'4'' | ||
| Second Level | Bedroom | 10'2'' x 9'3'' | ||
| Second Level | Primary Bedroom | 12'11'' x 11'2'' | ||
| Main Level | Laundry Room | 9'4'' x 5'9'' | ||
| Main Level | Den | 10'3'' x 7'9'' | ||
| Main Level | 3pc Bathroom | 7'5'' x 4'5'' | ||
| Main Level | Family Room | 16'5'' x 14'9'' | ||
| Main Level | Living Room | 17'9'' x 12'5'' | ||
| Main Level | Dining Room | 11'10'' x 9'5'' | ||
| Main Level | Kitchen | 14'5'' x 10'2'' |
https://www.realtor.ca/real-estate/27809563/398-mctavish-road-kelowna-glenmore
Contact Us
Contact us for more information

Kathy York
Personal Real Estate Corporation
Oakwyn Realty Okanagan
#108 - 1980 Cooper Road
Kelowna, British Columbia V1Y 8K5
#108 - 1980 Cooper Road
Kelowna, British Columbia V1Y 8K5



































