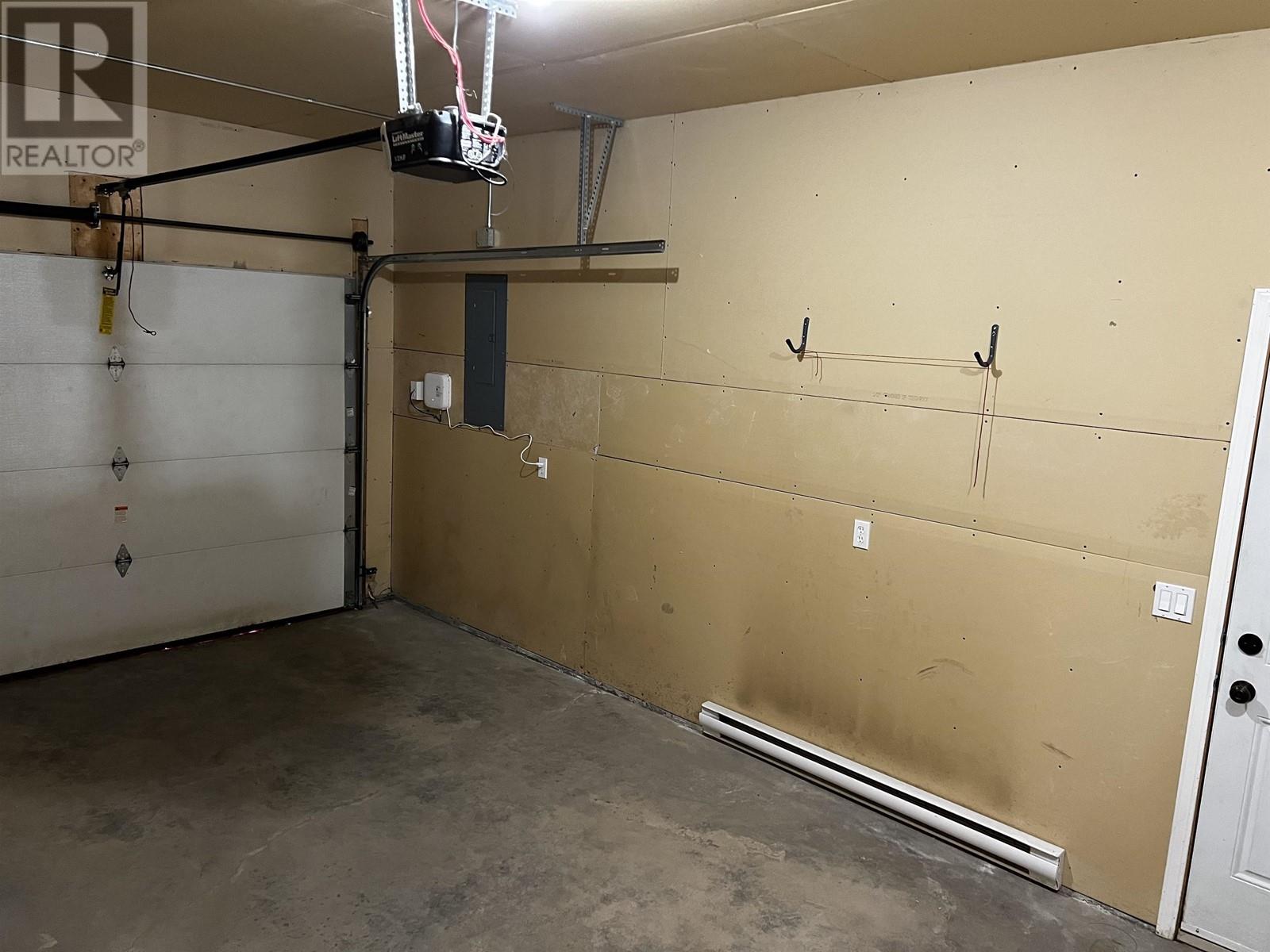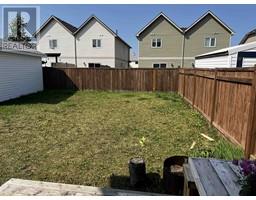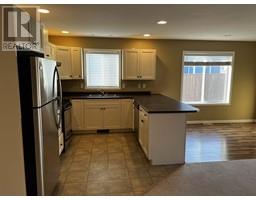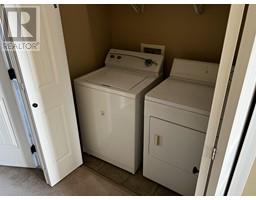11304 88a Street Fort St. John, British Columbia V1J 0C5
$339,000
* PREC - Personal Real Estate Corporation. Everything you need to live comfortably in a great location near Hospital and newer Ann Roberts Elementary School. The main level has garage, living room, Kitchen plus a decent dining area and doors to the South west facing sundeck for the kids and dogs play and enjoy those nice days. 3 larger bedrooms, 3 bath home and the Primary bedroom has full ensuite and walk-in closet plus laundry nearby. Large Fully fenced with a 12' x 16' storage shed. (id:59116)
Property Details
| MLS® Number | R2957009 |
| Property Type | Single Family |
Building
| Bathroom Total | 3 |
| Bedrooms Total | 3 |
| Basement Type | Crawl Space |
| Constructed Date | 2007 |
| Construction Style Attachment | Attached |
| Exterior Finish | Vinyl Siding |
| Foundation Type | Concrete Perimeter |
| Heating Fuel | Natural Gas |
| Roof Material | Asphalt Shingle |
| Roof Style | Conventional |
| Stories Total | 2 |
| Size Interior | 1,303 Ft2 |
| Type | Duplex |
| Utility Water | Municipal Water |
Parking
| Garage | |
| Carport |
Land
| Acreage | No |
| Size Irregular | 4329 |
| Size Total | 4329 Sqft |
| Size Total Text | 4329 Sqft |
Rooms
| Level | Type | Length | Width | Dimensions |
|---|---|---|---|---|
| Above | Primary Bedroom | 13 ft | 12 ft | 13 ft x 12 ft |
| Above | Bedroom 2 | 12 ft | 11 ft | 12 ft x 11 ft |
| Above | Bedroom 3 | 12 ft | 10 ft | 12 ft x 10 ft |
| Main Level | Kitchen | 9 ft | 10 ft | 9 ft x 10 ft |
| Main Level | Living Room | 10 ft | 21 ft | 10 ft x 21 ft |
| Main Level | Dining Room | 11 ft | 10 ft | 11 ft x 10 ft |
https://www.realtor.ca/real-estate/27809187/11304-88a-street-fort-st-john
Contact Us
Contact us for more information

Kevin Pearson
Personal Real Estate Corporation
(250) 785-2551
www.kevinpearson.ca/
https://www.facebook.com/kevin.pearson.3760
(250) 787-2100
(877) 575-2121
(250) 785-2551
www.century21.ca/energyrealty















































