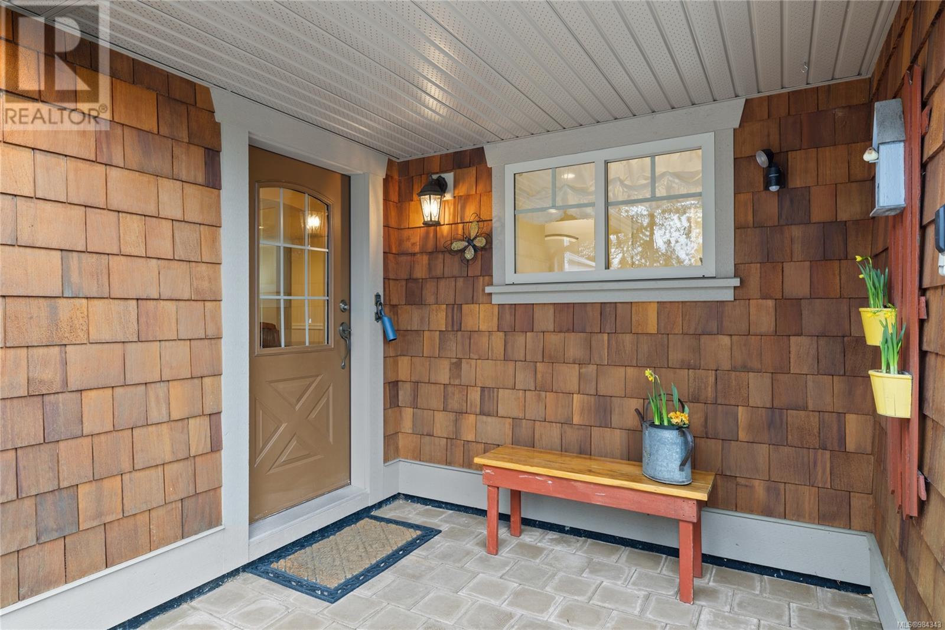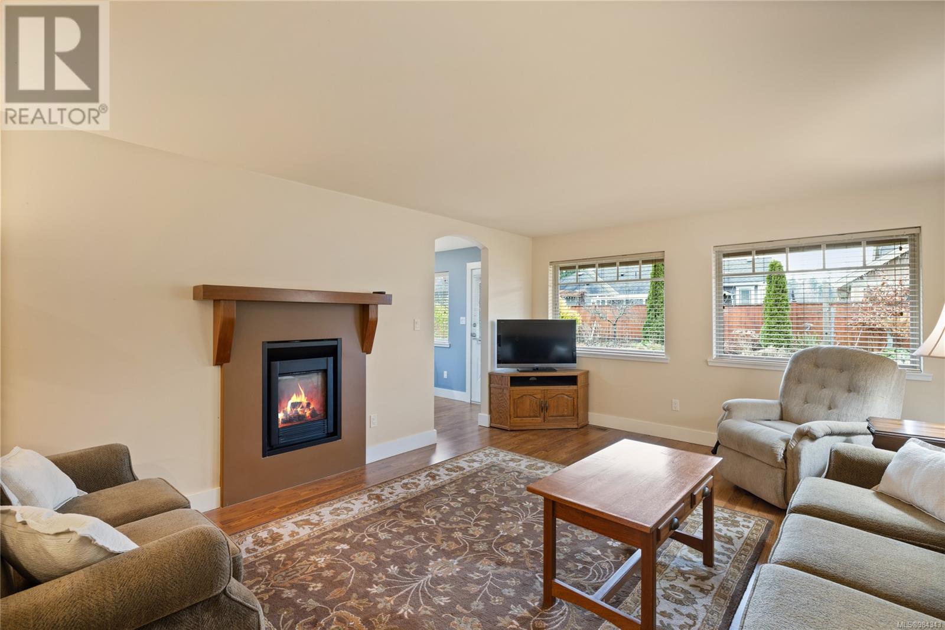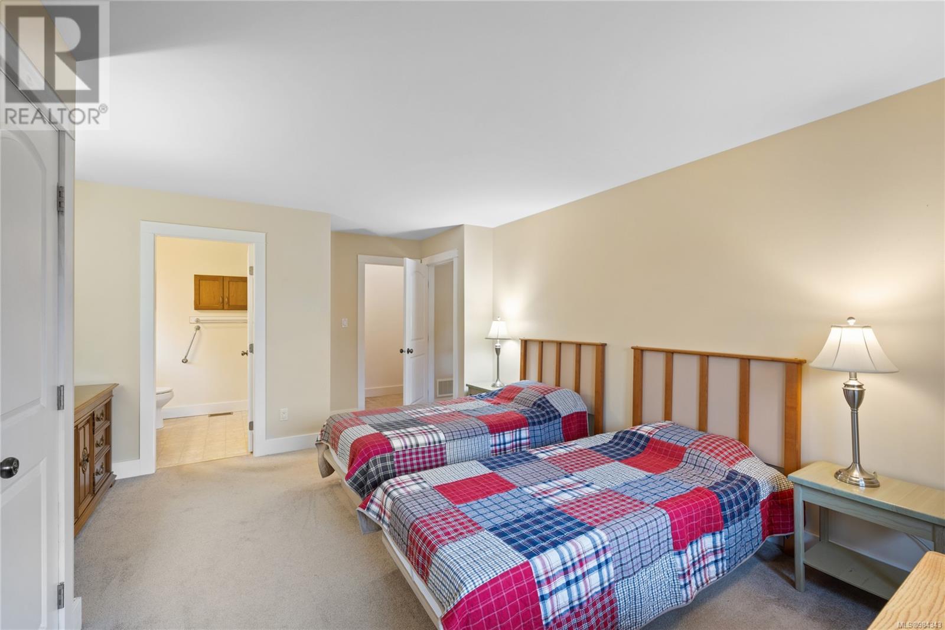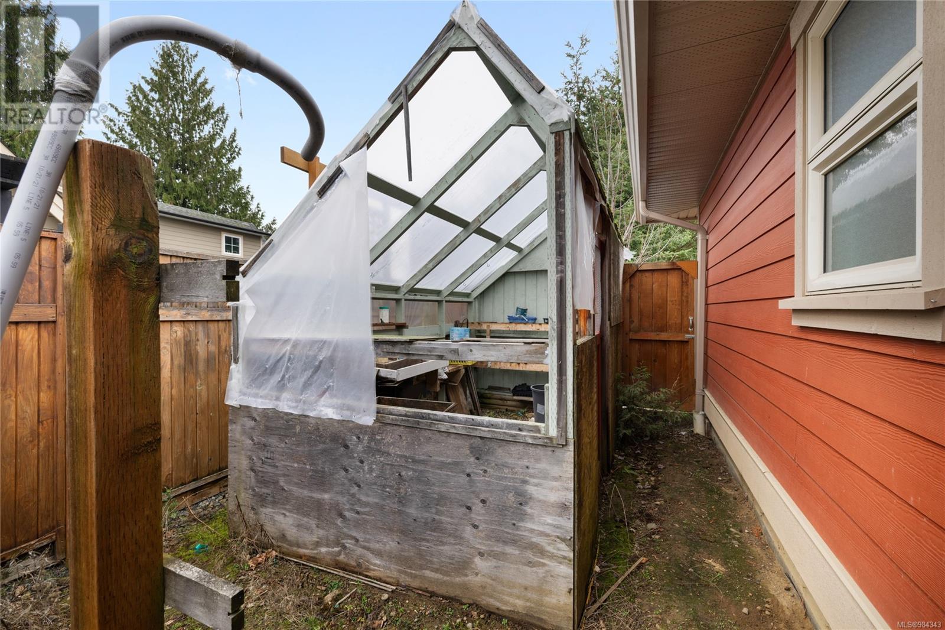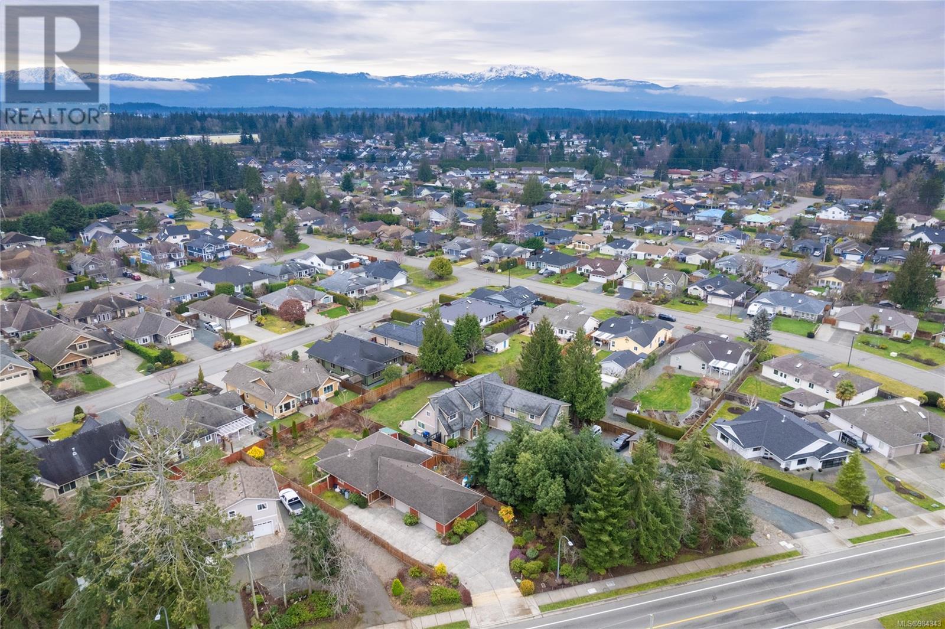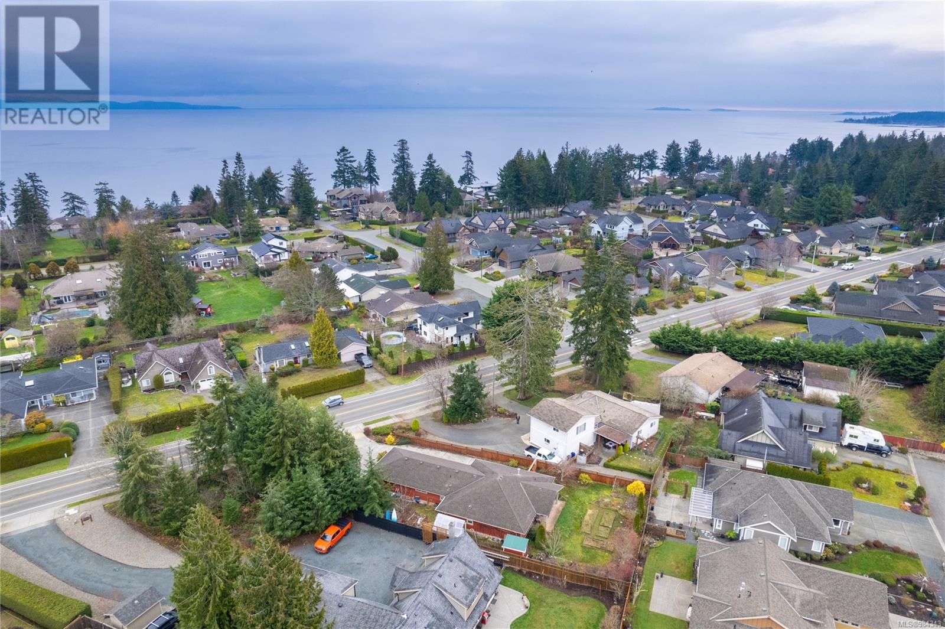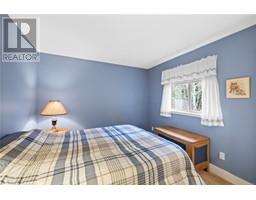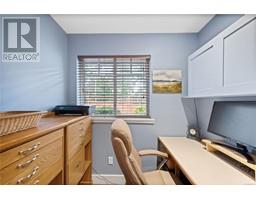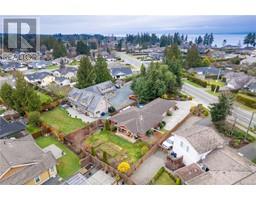767 Temple St Parksville, British Columbia V9P 1B1
$829,900
Charming 2-bedroom, 2-bathroom rancher located in a desirable Parksville neighborhood. This well-maintained home offers a fantastic layout with a large living room, an eat-in kitchen with easy access to the backyard, and a generous primary suite featuring an ensuite and a walk-in closet. Situated on a large lot, the property boasts a spacious fenced backyard, perfect for gardening, outdoor activities, or entertaining. Bright and inviting, the home benefits from sunny southern exposure and features beautiful gardens that create a serene outdoor retreat. Additional highlights include a double garage with a dedicated workshop space, providing ample room for projects and storage. Conveniently located close to the beach, shopping, marina, golf courses, and more, this home offers the ideal combination of comfort, space, and location. (id:59116)
Property Details
| MLS® Number | 984343 |
| Property Type | Single Family |
| Neigbourhood | French Creek |
| Features | Central Location, Southern Exposure, Other, Marine Oriented |
| ParkingSpaceTotal | 2 |
| Plan | Vip83780 |
| Structure | Workshop, Patio(s) |
Building
| BathroomTotal | 2 |
| BedroomsTotal | 2 |
| Appliances | Refrigerator, Stove, Washer, Dryer |
| ConstructedDate | 2009 |
| CoolingType | Air Conditioned |
| FireplacePresent | Yes |
| FireplaceTotal | 1 |
| HeatingFuel | Natural Gas |
| HeatingType | Forced Air, Heat Pump |
| SizeInterior | 2196 Sqft |
| TotalFinishedArea | 1492 Sqft |
| Type | House |
Land
| AccessType | Road Access |
| Acreage | No |
| SizeIrregular | 9713 |
| SizeTotal | 9713 Sqft |
| SizeTotalText | 9713 Sqft |
| ZoningType | Residential |
Rooms
| Level | Type | Length | Width | Dimensions |
|---|---|---|---|---|
| Main Level | Patio | 9'2 x 11'10 | ||
| Main Level | Workshop | 21 ft | Measurements not available x 21 ft | |
| Main Level | Office | 5 ft | Measurements not available x 5 ft | |
| Main Level | Laundry Room | 9'2 x 10'9 | ||
| Main Level | Bathroom | 9'2 x 7'10 | ||
| Main Level | Bedroom | 10'2 x 12'10 | ||
| Main Level | Ensuite | 6'10 x 8'6 | ||
| Main Level | Primary Bedroom | 19'1 x 12'10 | ||
| Main Level | Pantry | 4 ft | 5 ft | 4 ft x 5 ft |
| Main Level | Dining Nook | 8'3 x 8'11 | ||
| Main Level | Kitchen | 14 ft | 14 ft x Measurements not available | |
| Main Level | Living Room | 14 ft | Measurements not available x 14 ft | |
| Main Level | Dining Room | 9 ft | 9 ft x Measurements not available | |
| Main Level | Entrance | 5'10 x 10'1 |
https://www.realtor.ca/real-estate/27809746/767-temple-st-parksville-french-creek
Interested?
Contact us for more information
Robyn Gervais
Personal Real Estate Corporation
173 West Island Hwy
Parksville, British Columbia V9P 2H1
Bj Estes
Personal Real Estate Corporation
173 West Island Hwy
Parksville, British Columbia V9P 2H1













