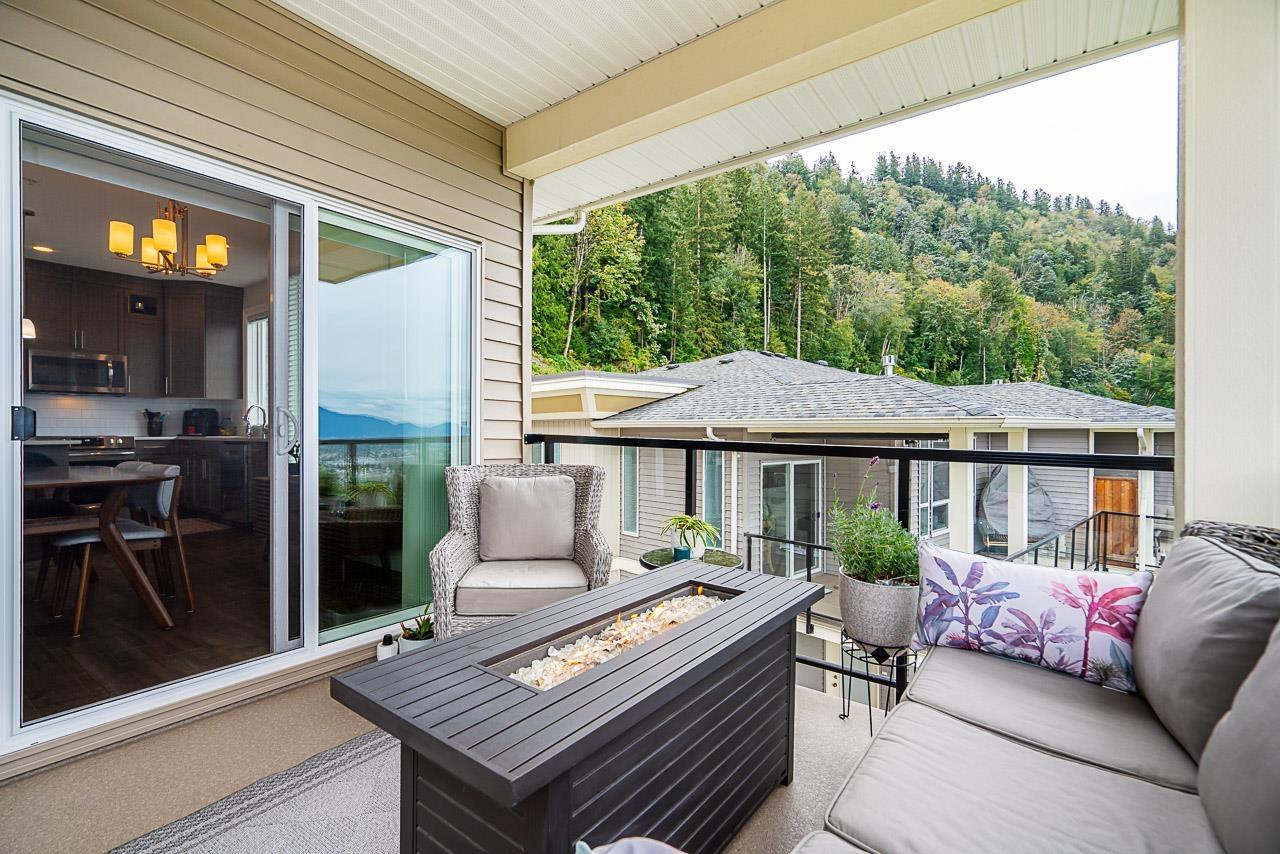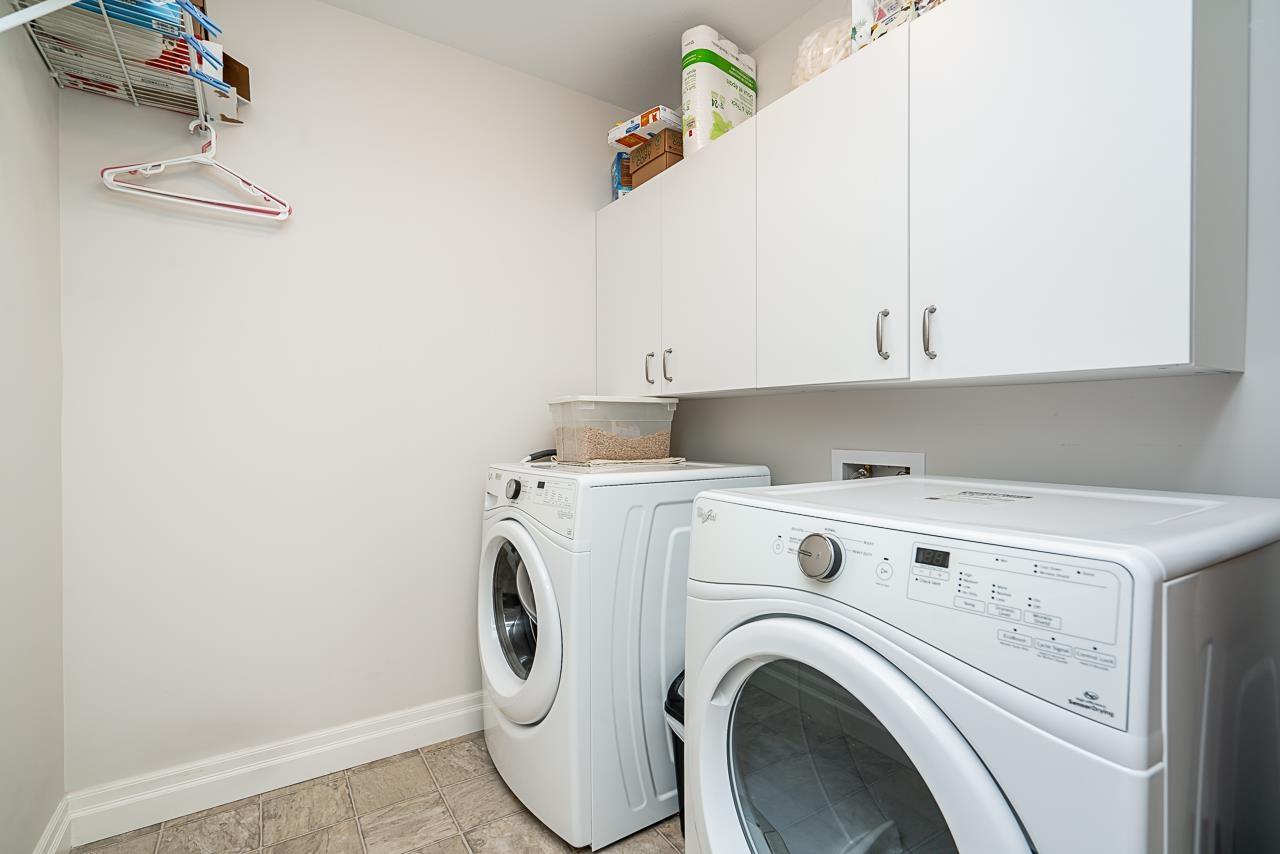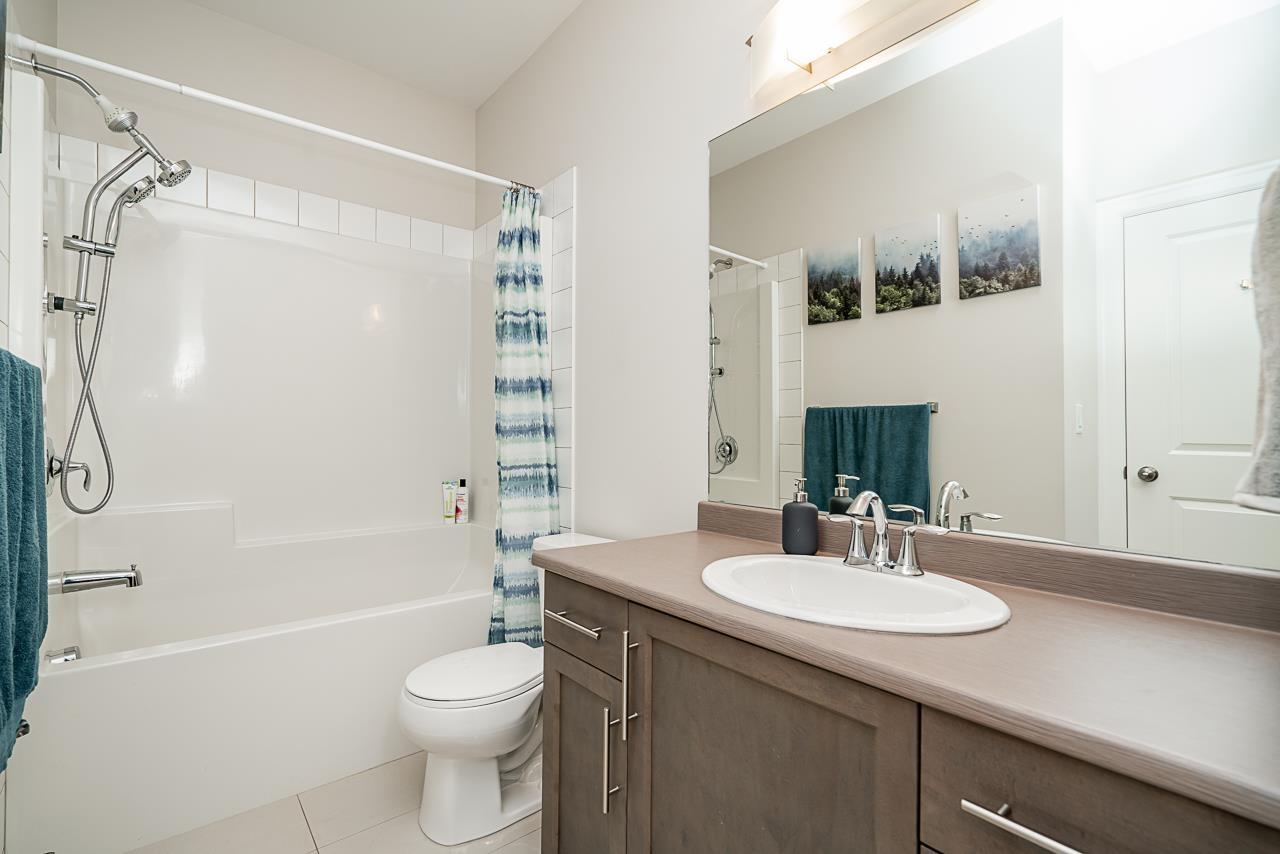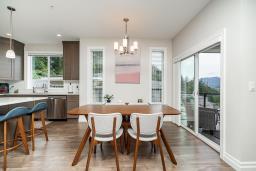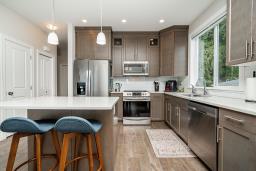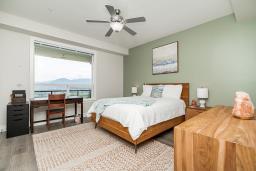109 6026 Lindeman Street, Promontory Chilliwack, British Columbia V2R 0W1
$779,000
Experience breathtaking, million-dollar views without the hefty price tag! Enjoy unobstructed mountain & valley views from every level of this exceptional 2,213 sqft rancher with bsmt. This 3 bdrm (or 4), 4 bath home is brimming with upgrades and modern features. The main floor boasts a spacious, open-concept great room, a kitchen with quartz counters and S/S appliances, and a lrg living room centered around a beautiful rock-faced gas fireplace. Recent flooring updates enhance the home's fresh, contemporary feel. The lower level is home to all 3 bdrms, plus an expansive rec room in the bsmt, perfect for entertaining or relaxing. You'll also appreciate the added comforts of A/C and massive covered patios on each floor, ideal for enjoying the views in all seasons. A truly rare find! (id:59116)
Property Details
| MLS® Number | R2956160 |
| Property Type | Single Family |
| View Type | Mountain View, Valley View |
Building
| Bathroom Total | 4 |
| Bedrooms Total | 3 |
| Amenities | Laundry - In Suite |
| Appliances | Washer, Dryer, Refrigerator, Stove, Dishwasher |
| Basement Development | Finished |
| Basement Type | Unknown (finished) |
| Constructed Date | 2018 |
| Construction Style Attachment | Attached |
| Cooling Type | Central Air Conditioning |
| Fireplace Present | Yes |
| Fireplace Total | 1 |
| Fixture | Drapes/window Coverings |
| Heating Fuel | Natural Gas |
| Heating Type | Forced Air |
| Stories Total | 3 |
| Size Interior | 2,213 Ft2 |
| Type | Row / Townhouse |
Parking
| Garage | 1 |
Land
| Acreage | No |
| Size Frontage | 100 Ft |
Rooms
| Level | Type | Length | Width | Dimensions |
|---|---|---|---|---|
| Basement | Recreational, Games Room | 22 ft ,6 in | 13 ft ,9 in | 22 ft ,6 in x 13 ft ,9 in |
| Basement | Utility Room | 5 ft ,8 in | 9 ft ,8 in | 5 ft ,8 in x 9 ft ,8 in |
| Lower Level | Primary Bedroom | 12 ft ,9 in | 13 ft ,1 in | 12 ft ,9 in x 13 ft ,1 in |
| Lower Level | Other | 9 ft ,8 in | 4 ft ,8 in | 9 ft ,8 in x 4 ft ,8 in |
| Lower Level | Bedroom 2 | 11 ft ,7 in | 9 ft ,9 in | 11 ft ,7 in x 9 ft ,9 in |
| Lower Level | Bedroom 3 | 10 ft ,2 in | 9 ft ,1 in | 10 ft ,2 in x 9 ft ,1 in |
| Lower Level | Laundry Room | 6 ft ,1 in | 6 ft ,3 in | 6 ft ,1 in x 6 ft ,3 in |
| Main Level | Living Room | 15 ft ,5 in | 13 ft ,9 in | 15 ft ,5 in x 13 ft ,9 in |
| Main Level | Kitchen | 10 ft ,3 in | 9 ft ,9 in | 10 ft ,3 in x 9 ft ,9 in |
| Main Level | Dining Room | 7 ft ,8 in | 10 ft | 7 ft ,8 in x 10 ft |
| Main Level | Den | 8 ft ,7 in | 9 ft ,7 in | 8 ft ,7 in x 9 ft ,7 in |
https://www.realtor.ca/real-estate/27809697/109-6026-lindeman-street-promontory-chilliwack
Contact Us
Contact us for more information

Scott Moe
Personal Real Estate Corporation - MOE Real Estate Team
www.moeteam.ca/
https://www.facebook.com/ScottMoeRealEstate
https://www.instagram.com/moeteam
101 - 6337 198 Street
Langley, British Columbia V2Y 2E3
(604) 533-3491
(888) 707-3577
(604) 533-0202
remaxtreelandrealty.com/

Clint Mascarenhas
Personal Real Estate Corporation - MOE Real Estate Team
www.clintmhomes.com/
101 - 6337 198 Street
Langley, British Columbia V2Y 2E3
(604) 533-3491
(888) 707-3577
(604) 533-0202
remaxtreelandrealty.com/
















