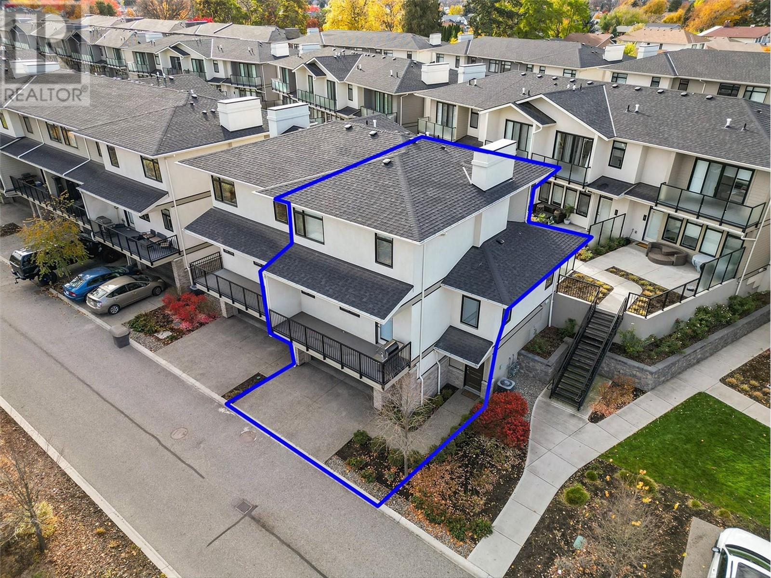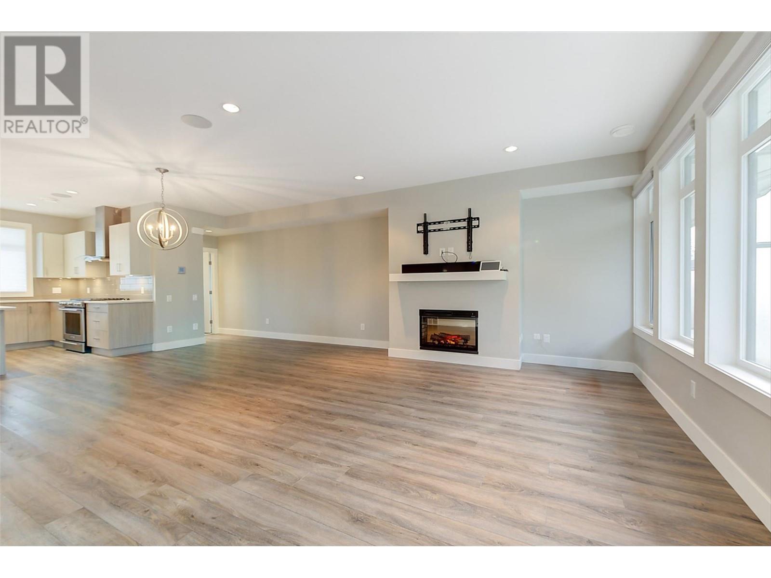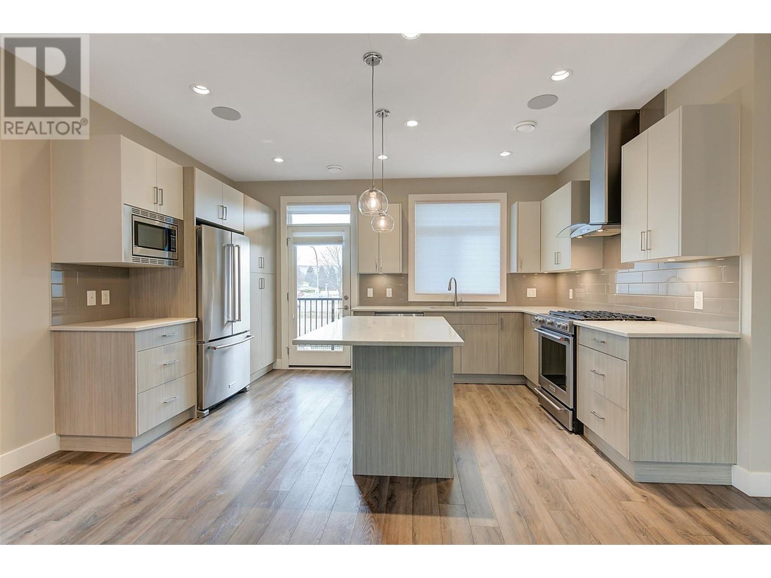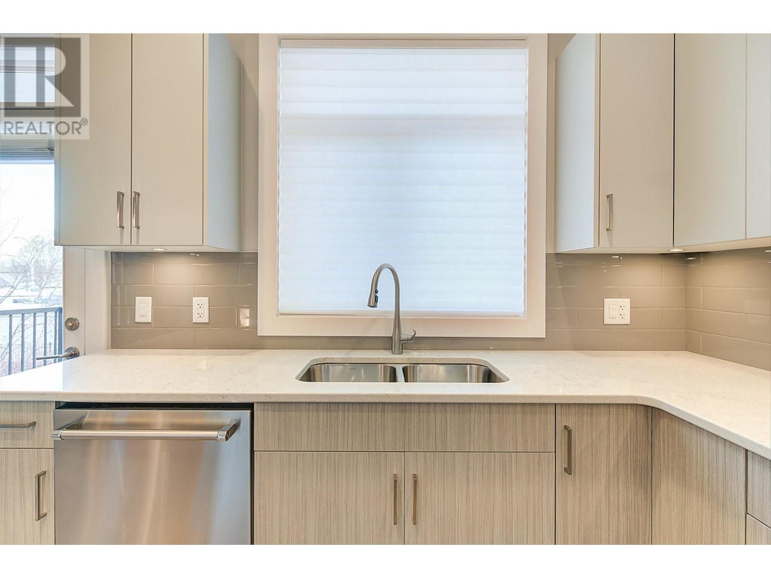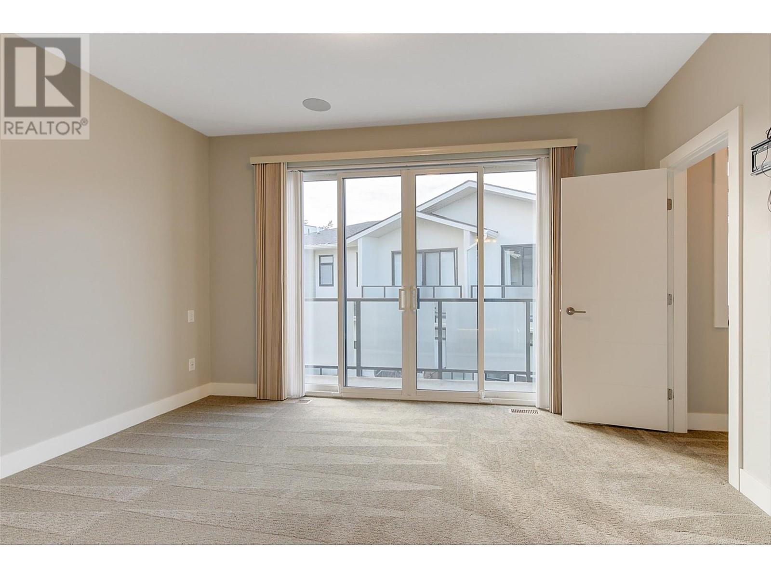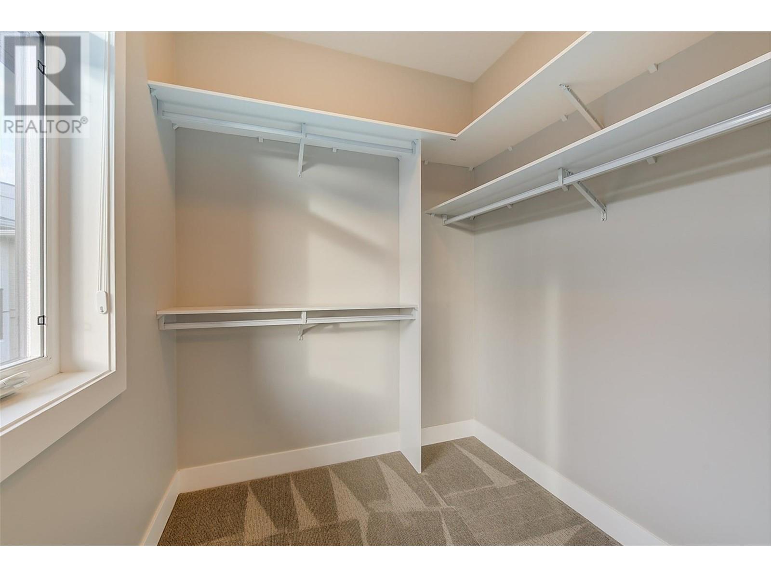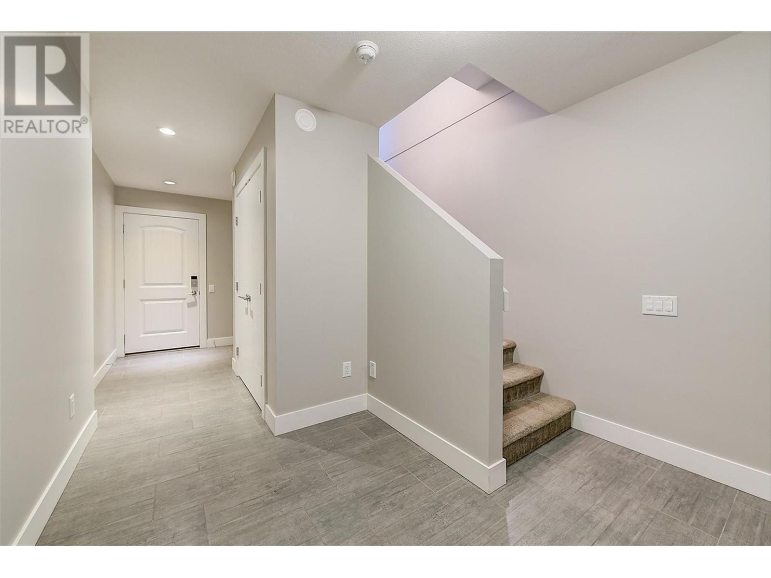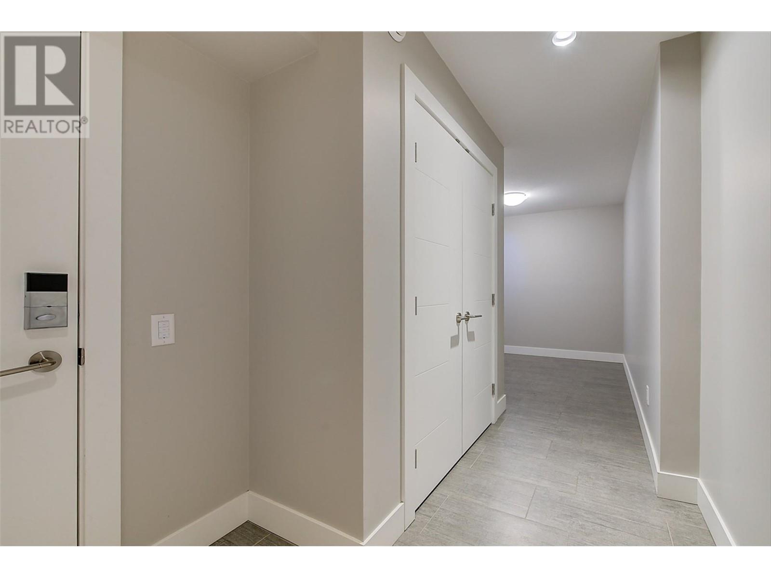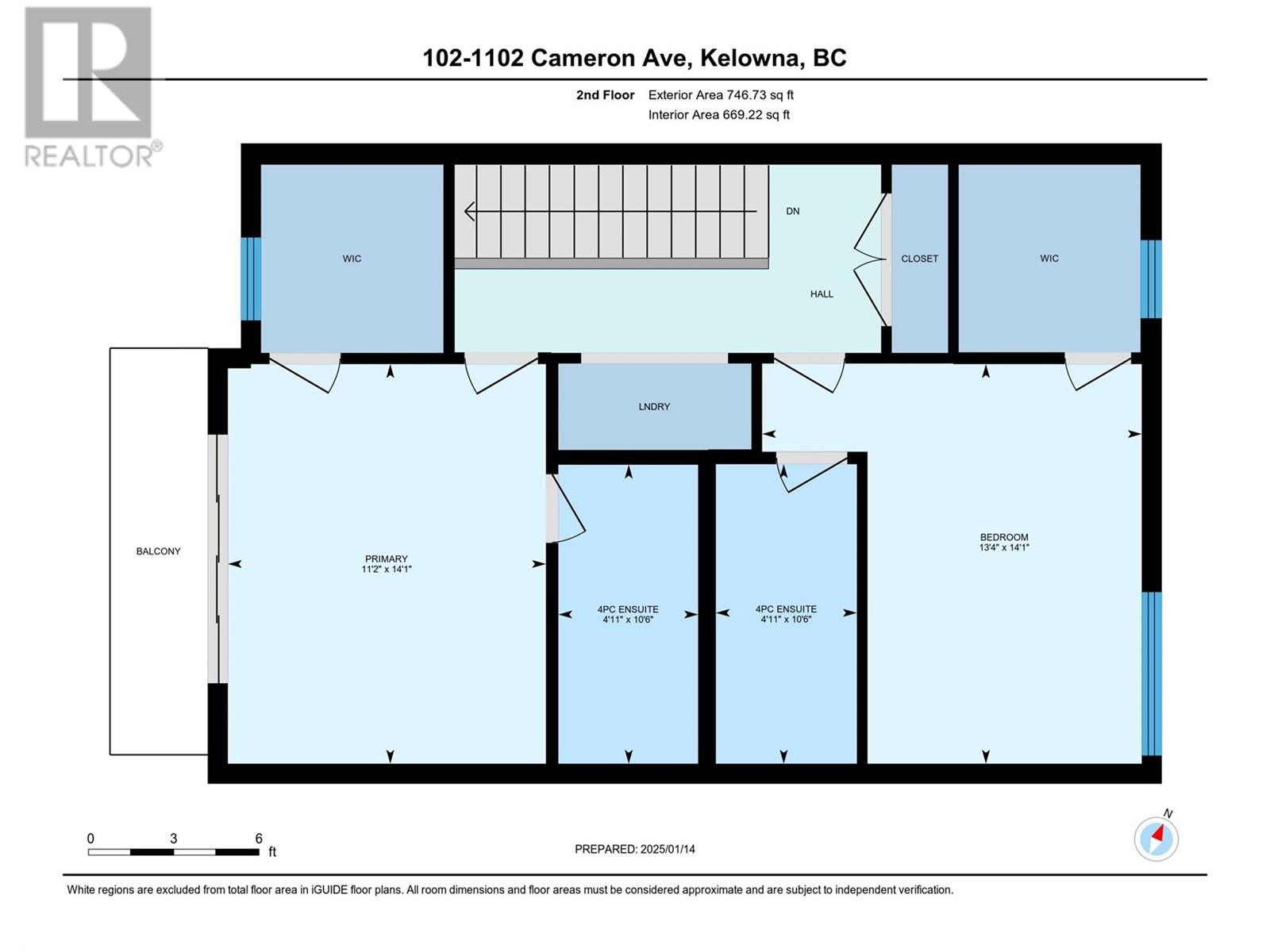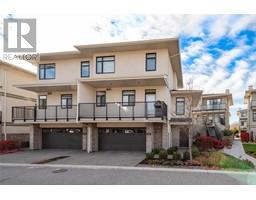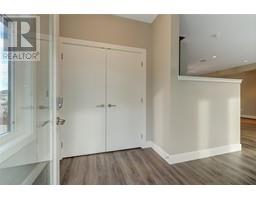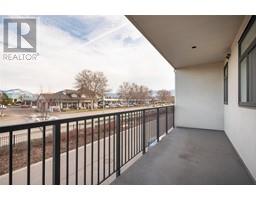1102 Cameron Avenue Unit# 102 Kelowna, British Columbia V1Y 0B2
$825,000Maintenance,
$322.52 Monthly
Maintenance,
$322.52 MonthlyWelcome to Cameron Mews. This stunning end-unit townhome combines quality craftsmanship with modern convenience. Nestled in a prime location, this home offers easy access to shopping, schools, parks, and the hospital. Step inside to discover a thoughtfully designed space that balances style, comfort, and functionality. The open-concept main floor boasts soaring 9-foot ceilings, creating a bright and airy atmosphere. The kitchen is a chef's dream, with sleek quartz countertops, a spacious island, stainless steel appliances, and a gas range. Flowing seamlessly from the kitchen, the living and dining areas provide an inviting space for relaxation and entertaining. A standout feature of this home is the versatile main-floor den, perfectly suited for a home office or an additional living area. Enjoy outdoor living with both a charming front porch and a private balcony on the main floor – ideal for unwinding or hosting guests. Upstairs, two generously sized bedrooms each offer their own 4-piece ensuite and walk-in closet, ensuring ultimate comfort and privacy. The primary bedroom takes luxury a step further with its own private balcony – a tranquil retreat to start or end your day. Convenience meets practicality with a two-piece powder room on the main floor and ample visitor parking just steps away. Built with exceptional craftsmanship and backed by a 2-5-10 New Home Warranty. Don’t miss this rare opportunity to own a home that truly has it all. (id:59116)
Property Details
| MLS® Number | 10331963 |
| Property Type | Single Family |
| Neigbourhood | Kelowna South |
| Community Name | Cameron Mews |
| Features | Two Balconies |
| Parking Space Total | 2 |
Building
| Bathroom Total | 3 |
| Bedrooms Total | 2 |
| Appliances | Refrigerator, Dishwasher, Range - Gas, Microwave, Washer & Dryer |
| Constructed Date | 2019 |
| Construction Style Attachment | Attached |
| Cooling Type | Central Air Conditioning |
| Exterior Finish | Composite Siding |
| Fireplace Fuel | Electric |
| Fireplace Present | Yes |
| Fireplace Type | Unknown |
| Half Bath Total | 1 |
| Heating Type | See Remarks |
| Roof Material | Asphalt Shingle |
| Roof Style | Unknown |
| Stories Total | 3 |
| Size Interior | 1,677 Ft2 |
| Type | Row / Townhouse |
| Utility Water | Municipal Water |
Parking
| Attached Garage | 2 |
Land
| Acreage | No |
| Sewer | Municipal Sewage System |
| Size Total Text | Under 1 Acre |
| Zoning Type | Multi-family |
Rooms
| Level | Type | Length | Width | Dimensions |
|---|---|---|---|---|
| Second Level | 2pc Bathroom | 5'10'' x 5'7'' | ||
| Second Level | Den | 12'2'' x 7' | ||
| Second Level | Kitchen | 10' x 15' | ||
| Second Level | Dining Room | 8'9'' x 17' | ||
| Second Level | Living Room | 13'8'' x 21'6'' | ||
| Third Level | 4pc Ensuite Bath | 4'11'' x 10'6'' | ||
| Third Level | Bedroom | 13'4'' x 14'1'' | ||
| Third Level | 4pc Ensuite Bath | 4'11'' x 10'6'' | ||
| Third Level | Primary Bedroom | 11'2'' x 14'1'' | ||
| Main Level | Foyer | 20' x 6' |
https://www.realtor.ca/real-estate/27810094/1102-cameron-avenue-unit-102-kelowna-kelowna-south
Contact Us
Contact us for more information

John Mcmahon
Personal Real Estate Corporation
#1 - 1890 Cooper Road
Kelowna, British Columbia V1Y 8B7
(250) 860-1100
(250) 860-0595
https://royallepagekelowna.com/

