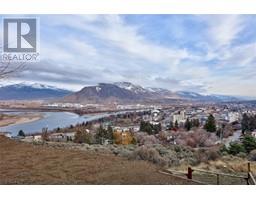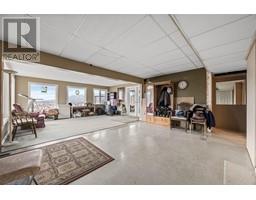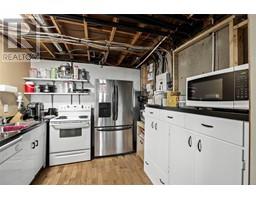383 Dufferin Terrace Kamloops, British Columbia V2C 1J1
$935,000
Absolute million dollar views from both floors of this level entry home in the centrally located home in one of the best areas of the city. Whether you are in the kitchen, dining room, living room, bedroom or enjoying a private hot tub on the covered deck you can experience the unobstructed, panoramic views of city and surrounding area. Open concept living on the main floor with lots of space for entertaining. The master bedroom is also on the main floor and has a large walk-in closet and ensuite. Downstairs has two additional bedrooms, a rec room and in-law suite with its own laundry. Come and enjoy the breathtaking views in one of the best locations in Kamloops. Quick possession is possible. (id:59116)
Property Details
| MLS® Number | 10332389 |
| Property Type | Single Family |
| Neigbourhood | South Kamloops |
| Amenities Near By | Shopping |
| Community Features | Family Oriented |
| Features | Balcony |
| Parking Space Total | 7 |
Building
| Bathroom Total | 3 |
| Bedrooms Total | 3 |
| Appliances | Range, Refrigerator, Cooktop, Dishwasher, Dryer, Microwave, Washer, Washer & Dryer, Oven - Built-in |
| Architectural Style | Ranch |
| Basement Type | Full |
| Constructed Date | 1966 |
| Construction Style Attachment | Detached |
| Cooling Type | Central Air Conditioning |
| Fireplace Fuel | Gas |
| Fireplace Present | Yes |
| Fireplace Type | Unknown |
| Flooring Type | Carpeted, Concrete, Hardwood |
| Half Bath Total | 1 |
| Heating Type | Forced Air, See Remarks |
| Roof Material | Asphalt Shingle |
| Roof Style | Unknown |
| Stories Total | 2 |
| Size Interior | 2,958 Ft2 |
| Type | House |
| Utility Water | Municipal Water |
Land
| Access Type | Easy Access |
| Acreage | No |
| Fence Type | Fence |
| Land Amenities | Shopping |
| Sewer | Municipal Sewage System |
| Size Irregular | 0.26 |
| Size Total | 0.26 Ac|under 1 Acre |
| Size Total Text | 0.26 Ac|under 1 Acre |
| Zoning Type | Unknown |
Rooms
| Level | Type | Length | Width | Dimensions |
|---|---|---|---|---|
| Basement | Utility Room | 7'6'' x 9'0'' | ||
| Basement | Bedroom | 14'0'' x 10'6'' | ||
| Basement | Games Room | 14'0'' x 18'6'' | ||
| Basement | Bedroom | 14'0'' x 9'6'' | ||
| Basement | Living Room | 14'6'' x 12'8'' | ||
| Basement | Kitchen | 9'8'' x 9'8'' | ||
| Basement | 4pc Bathroom | Measurements not available | ||
| Main Level | Primary Bedroom | 14'0'' x 14'6'' | ||
| Main Level | Dining Room | 18'6'' x 9'0'' | ||
| Main Level | Living Room | 16'0'' x 23'0'' | ||
| Main Level | Kitchen | 18'6'' x 14'0'' | ||
| Main Level | 3pc Ensuite Bath | Measurements not available | ||
| Main Level | 2pc Bathroom | Measurements not available |
https://www.realtor.ca/real-estate/27810092/383-dufferin-terrace-kamloops-south-kamloops
Contact Us
Contact us for more information

Doren Quinton
7 - 1315 Summit Dr.
Kamloops, British Columbia V2C 5R9

























































































