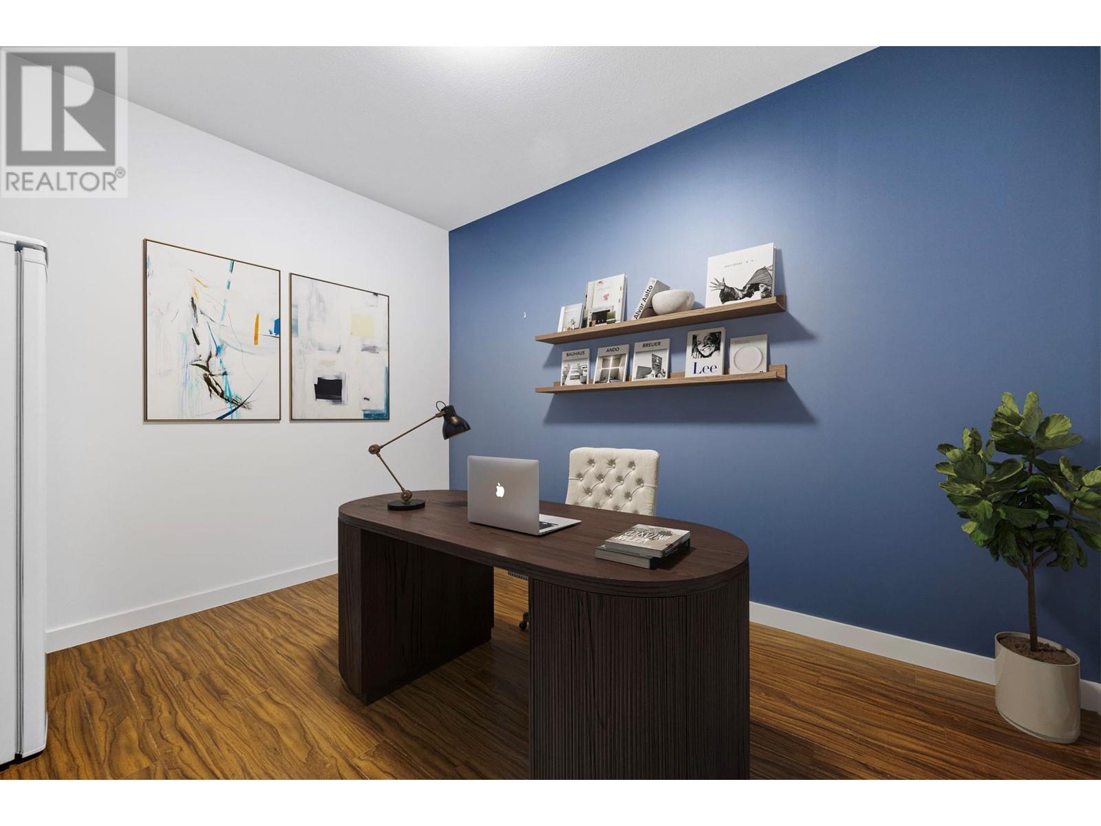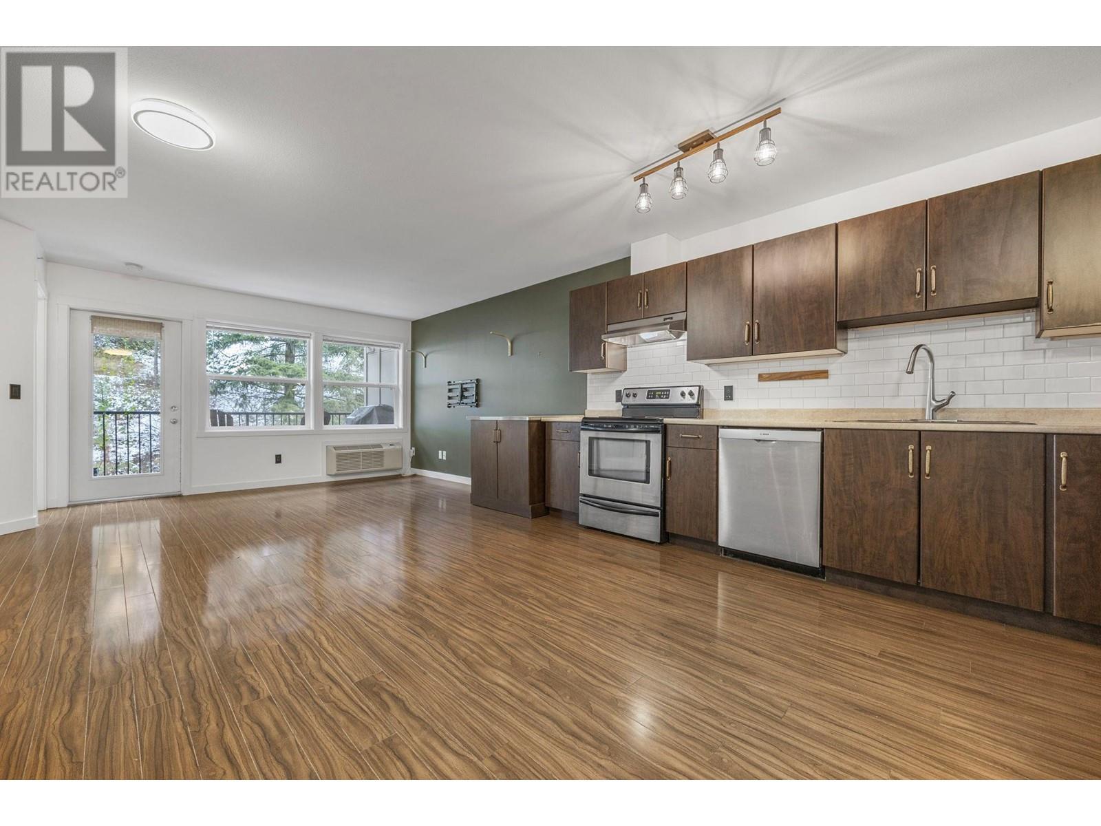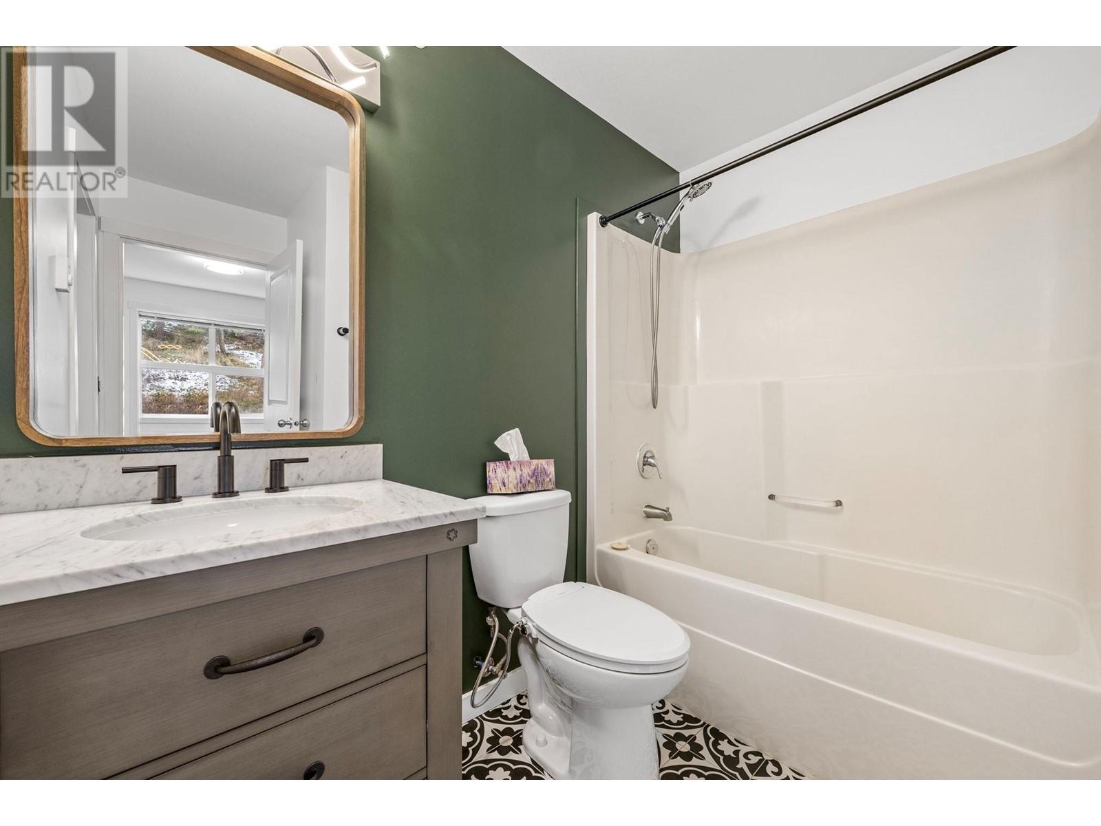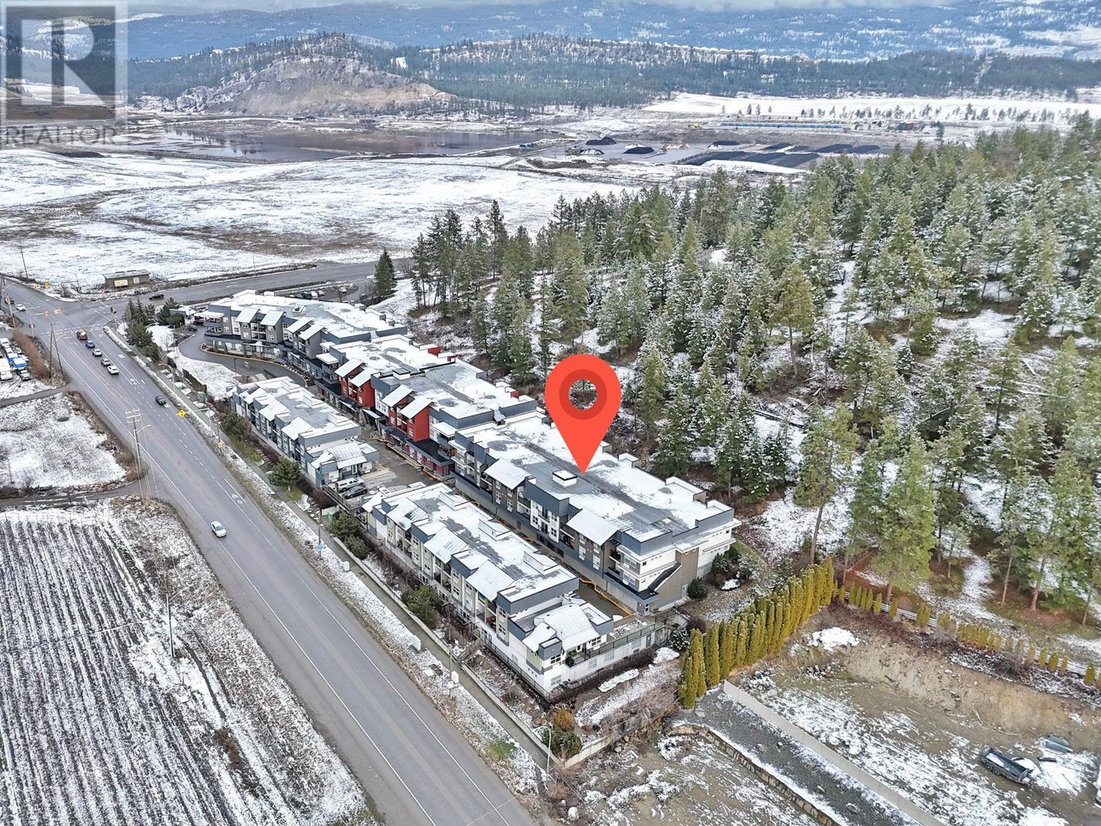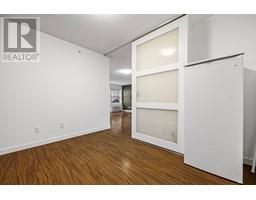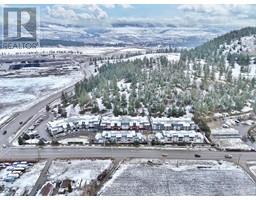1483 Glenmore Road N Unit# 309 Kelowna, British Columbia V1V 2C5
1 Bedroom
1 Bathroom
669 ft2
Split Level Entry
Wall Unit
Baseboard Heaters
Landscaped
$399,000Maintenance,
$312.40 Monthly
Maintenance,
$312.40 MonthlyCome and enjoy this quiet, serene top floor apartment, facing the beautiful back greenspace. This unit has one bedroom and 1 den/office space for ease of working from home or attending the nearby UBCO. Enjoy your in unit washer and dryer for ease and comfort. Also enjoy the updated bathroom tiling, with your own bidet. An approximate 5 x 8 storage unit at $60/month is locked in for the unit. On site there is a games room and gym area! It also has quick possession. (id:59116)
Property Details
| MLS® Number | 10331429 |
| Property Type | Single Family |
| Neigbourhood | North Glenmore |
| Community Name | Yaletown |
| Amenities Near By | Public Transit, Airport, Park, Recreation, Schools, Shopping |
| Community Features | Pets Allowed With Restrictions |
| Features | One Balcony |
| Parking Space Total | 1 |
| Storage Type | Storage, Locker |
| View Type | Mountain View, View (panoramic) |
Building
| Bathroom Total | 1 |
| Bedrooms Total | 1 |
| Amenities | Other |
| Appliances | Refrigerator, Dishwasher, Dryer, Range - Electric, Washer |
| Architectural Style | Split Level Entry |
| Constructed Date | 2008 |
| Construction Style Split Level | Other |
| Cooling Type | Wall Unit |
| Exterior Finish | Wood Siding, Composite Siding |
| Fire Protection | Sprinkler System-fire, Smoke Detector Only |
| Flooring Type | Carpeted, Laminate, Tile |
| Heating Fuel | Electric |
| Heating Type | Baseboard Heaters |
| Roof Material | Tar & Gravel |
| Roof Style | Unknown |
| Stories Total | 1 |
| Size Interior | 669 Ft2 |
| Type | Apartment |
| Utility Water | Municipal Water |
Parking
| Underground | 1 |
Land
| Access Type | Easy Access |
| Acreage | No |
| Land Amenities | Public Transit, Airport, Park, Recreation, Schools, Shopping |
| Landscape Features | Landscaped |
| Sewer | Municipal Sewage System |
| Size Total Text | Under 1 Acre |
| Zoning Type | Unknown |
Rooms
| Level | Type | Length | Width | Dimensions |
|---|---|---|---|---|
| Main Level | Living Room | 15' x 11' | ||
| Main Level | Kitchen | 15'0'' x 13'6'' | ||
| Main Level | Laundry Room | 3' x 3' | ||
| Main Level | Den | 10'1'' x 8' | ||
| Main Level | Primary Bedroom | 10'0'' x 11'11'' | ||
| Main Level | Full Bathroom | 8'0'' x 8'0'' |
https://www.realtor.ca/real-estate/27810502/1483-glenmore-road-n-unit-309-kelowna-north-glenmore
Contact Us
Contact us for more information
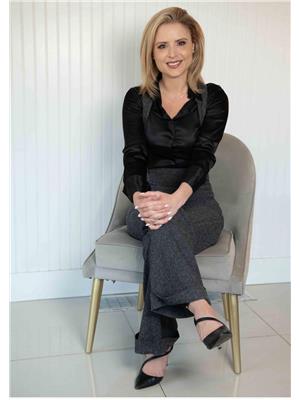
Sarah Morey
sarahmorey.royallepage.ca/
https://thesarahmoreyrealtor/
Royal LePage Kelowna
#5 - 10058 Highway 97
Lake Country, British Columbia V4V 1P8
#5 - 10058 Highway 97
Lake Country, British Columbia V4V 1P8

