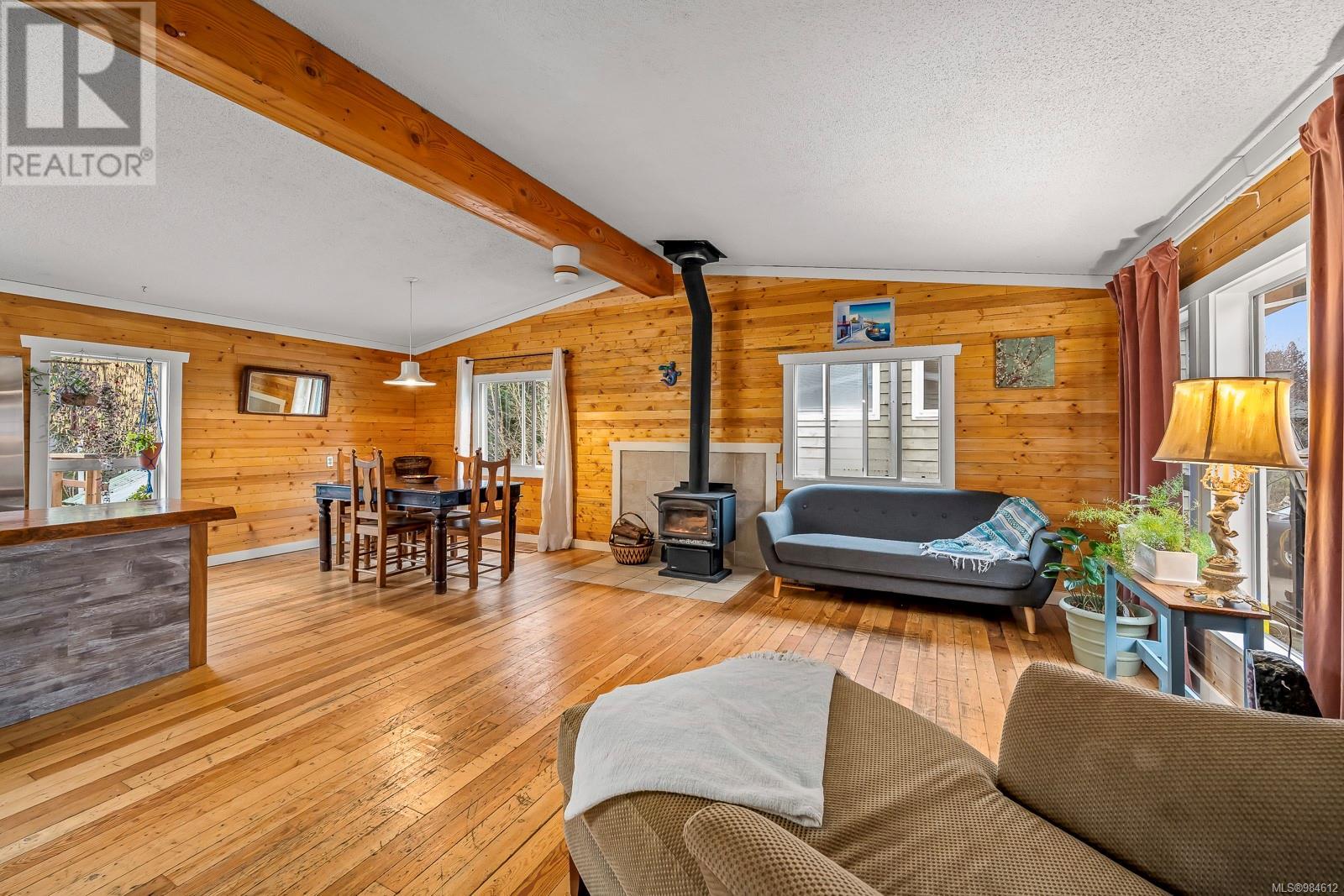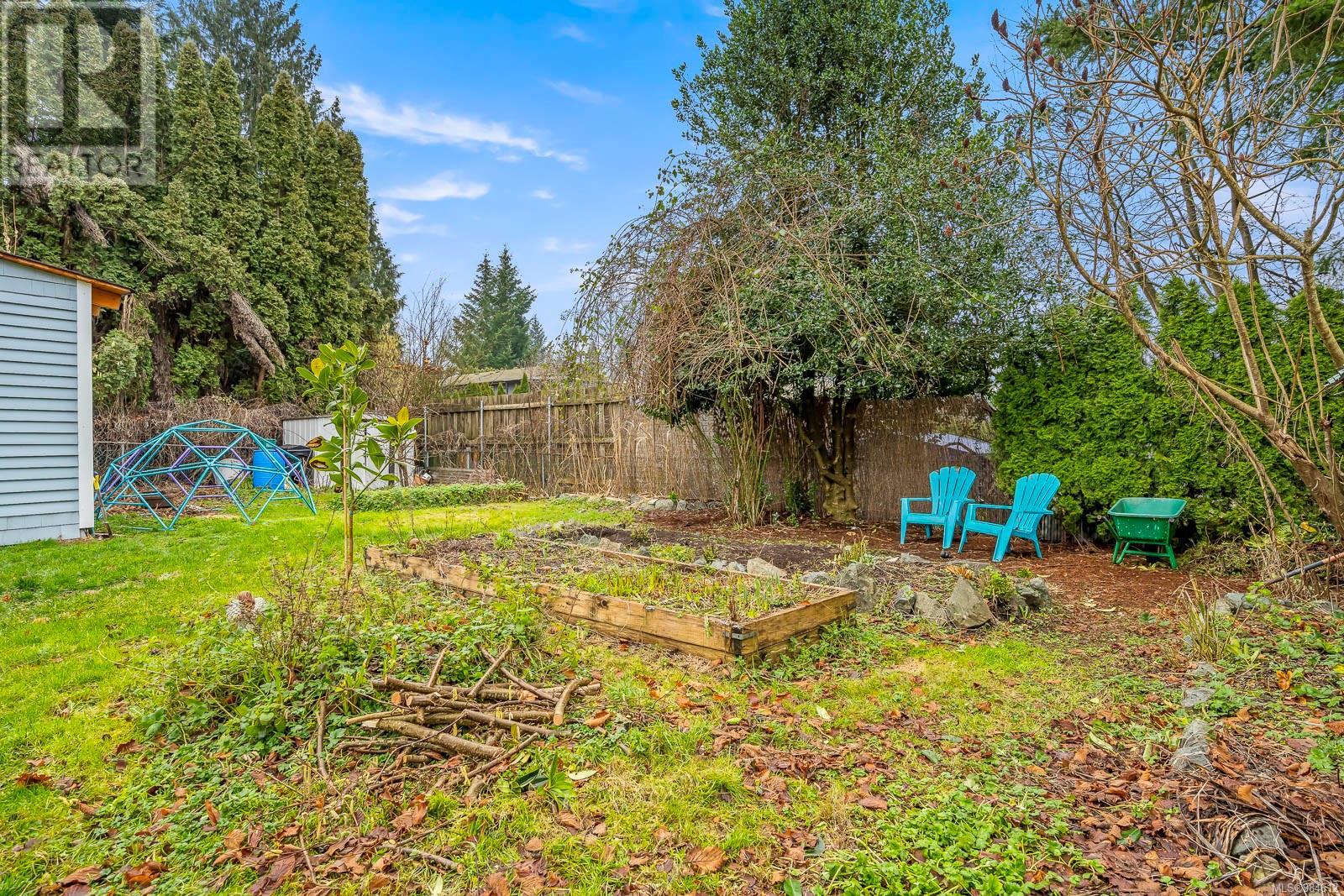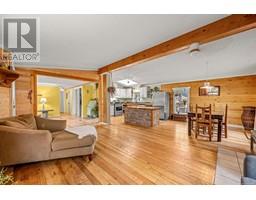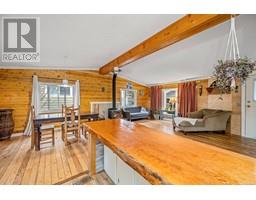4617 Gail Cres Courtenay, British Columbia V9N 5Y3
$575,000
Tucked into a peaceful country neighborhood & close to town with nature at its doorstep. This fully renovated, deregistered mobile + studio on lovely .22 acre landscaped lot provides an amazing rural living. The delightful 1,345sqft 2 bd, 2 ba home features large open living area with cozy wood burning stove & hardwood floors. Adjacent kitchen is bathed in natural light & includes newer stainless-steel appliances, gorgeous live-edge fir island & ample cabinet & counter space. The must-see new detached studio has 9’+ timbered ceilings & provides excellent extra living quarters ~ it’s nestled in the private, fully fenced backyard oasis containing numerous fruit trees, berry bushes, high production garden beds + two storage sheds. Spacious new back deck has peek-a-boo mountain views. Heat pump with high efficiency furnace provides year round living comfort. Comes complete with covered carport & roof with several years of warranty remaining – it’s a must see. (id:59116)
Property Details
| MLS® Number | 984612 |
| Property Type | Single Family |
| Neigbourhood | Courtenay North |
| Features | Southern Exposure, Other |
| ParkingSpaceTotal | 4 |
| Structure | Shed |
| ViewType | Mountain View |
Building
| BathroomTotal | 2 |
| BedroomsTotal | 2 |
| ConstructedDate | 1990 |
| CoolingType | Fully Air Conditioned |
| FireplacePresent | Yes |
| FireplaceTotal | 1 |
| HeatingType | Heat Pump |
| SizeInterior | 1538 Sqft |
| TotalFinishedArea | 1345 Sqft |
| Type | Manufactured Home |
Land
| AccessType | Road Access |
| Acreage | No |
| SizeIrregular | 9583 |
| SizeTotal | 9583 Sqft |
| SizeTotalText | 9583 Sqft |
| ZoningDescription | R-1 |
| ZoningType | Residential |
Rooms
| Level | Type | Length | Width | Dimensions |
|---|---|---|---|---|
| Main Level | Entrance | 10'0 x 4'5 | ||
| Main Level | Family Room | 13'3 x 11'6 | ||
| Main Level | Laundry Room | 11'3 x 10'1 | ||
| Main Level | Dining Room | 10'3 x 8'4 | ||
| Main Level | Living Room | 14'10 x 14'8 | ||
| Main Level | Kitchen | 14'0 x 11'9 | ||
| Main Level | Bedroom | 11'3 x 11'5 | ||
| Main Level | Primary Bedroom | 15'4 x 11'7 | ||
| Main Level | Ensuite | 4-Piece | ||
| Main Level | Bathroom | 4-Piece | ||
| Other | Studio | 10'7 x 10'5 |
https://www.realtor.ca/real-estate/27810989/4617-gail-cres-courtenay-courtenay-north
Interested?
Contact us for more information
Dean Thompson
Personal Real Estate Corporation
282 Anderton Road
Comox, British Columbia V9M 1Y2

















































