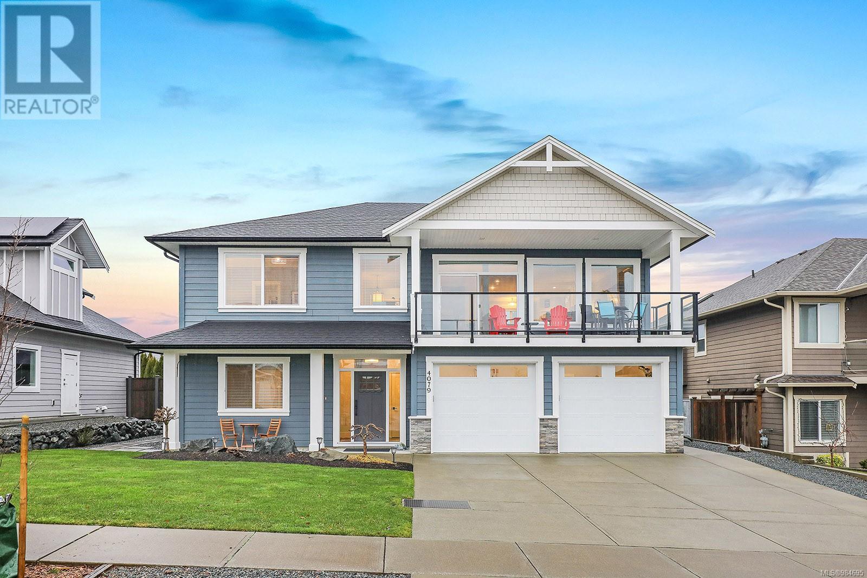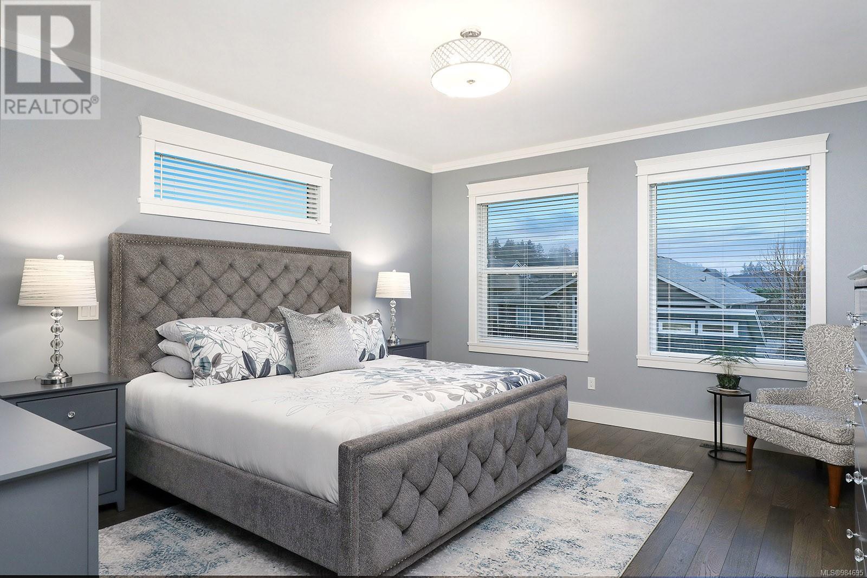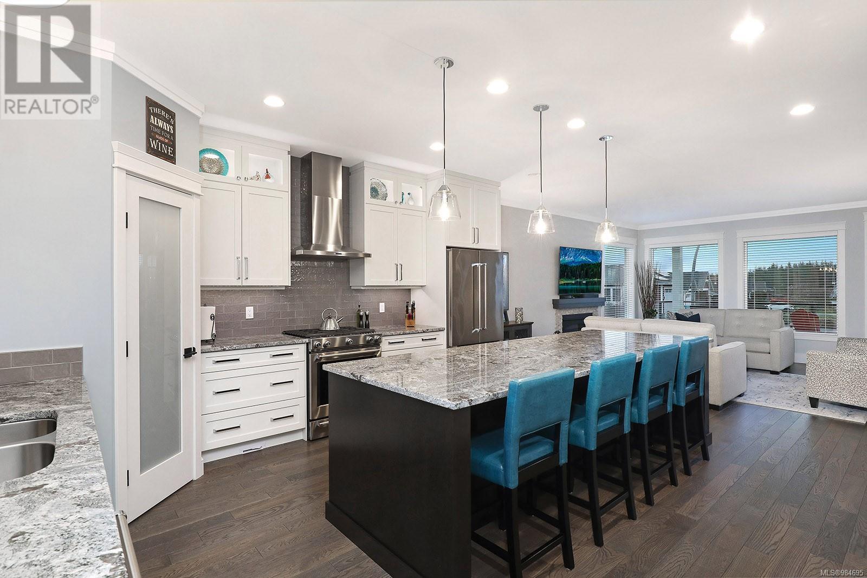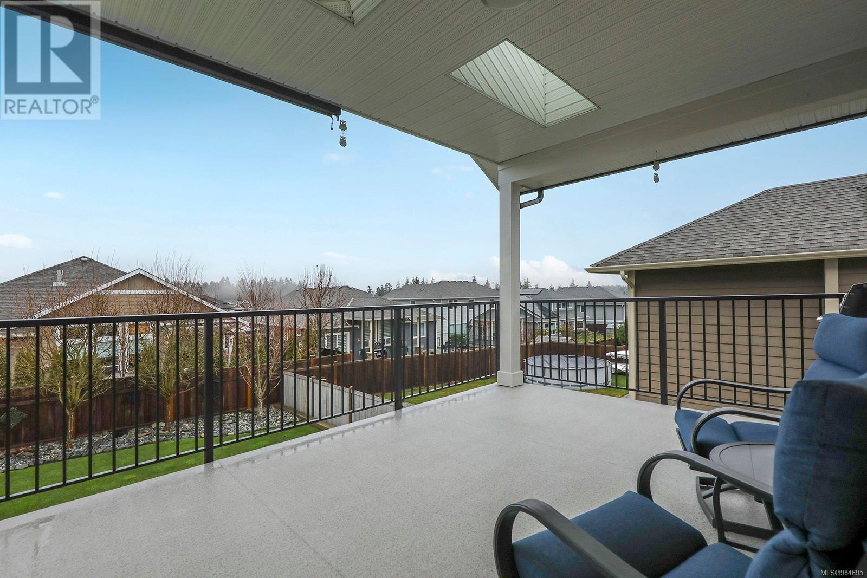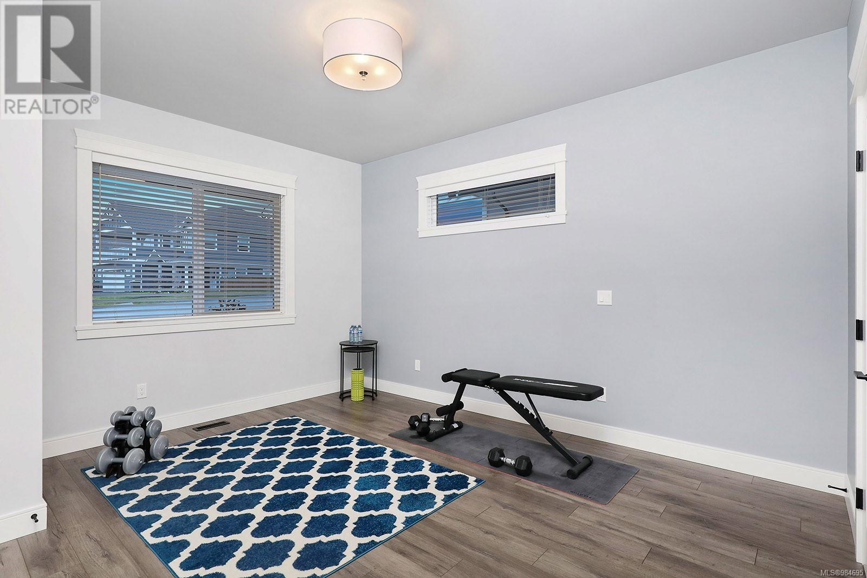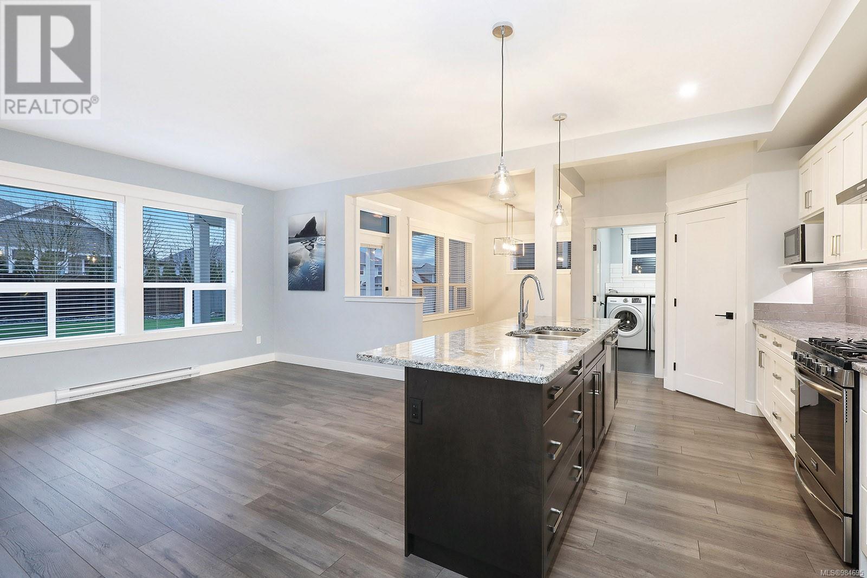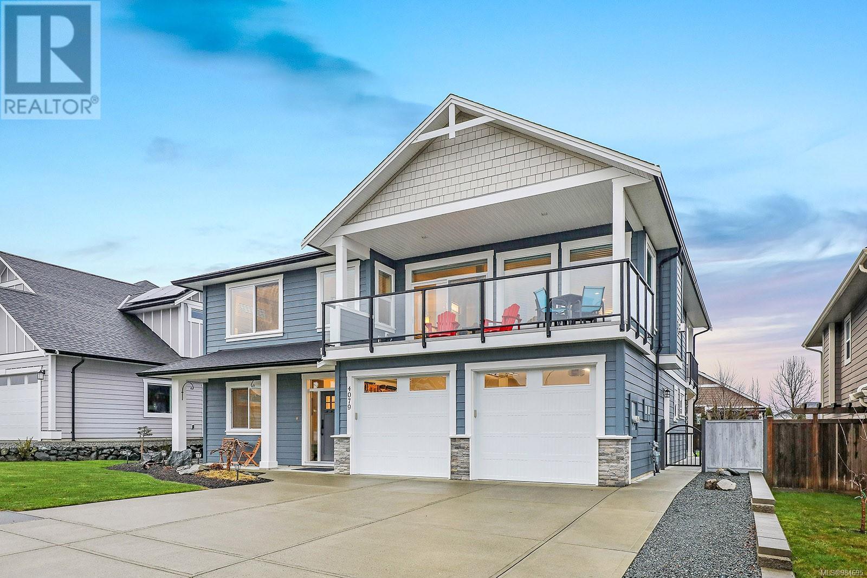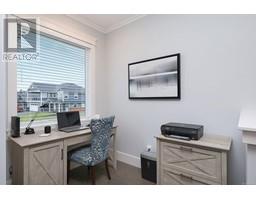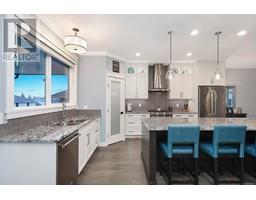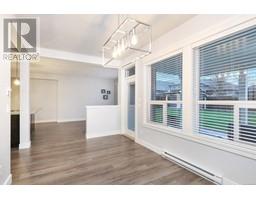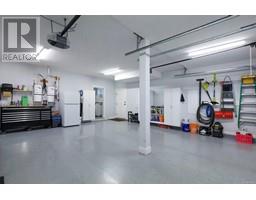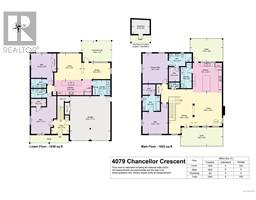4079 Chancellor Cres Courtenay, British Columbia V9N 0B3
$1,329,000
Spacious and stunning, this custom finished, 3,262 sqft home in the Ridge offers 4 bedrooms (all with ensuites) 5 bathrooms, and exceptional versatility. The main living area features a thoughtful floor plan with 2 primary bedrooms, a large kitchen with granite counters, pantry, large island and a separate dining area. The living area is a generous size with a gas fireplace and a view. Wood flooring throughout. Enjoy mountain views from the kitchen and ocean views from living room looking towards Comox. There is a nice sized laundry room on the main floor. A bright 1-bedroom suite boasts a large kitchen with granite counters, in-suite laundry, and high-end finishes. The garage is immaculate with epoxy floors and there is a well-finished small shop providing excellent workspace, while the private, sun-filled backyard is beautifully manicured. Perfect for multi-generational living, mortgage helper or those seeking luxury and practicality in one home (id:59116)
Property Details
| MLS® Number | 984695 |
| Property Type | Single Family |
| Neigbourhood | Courtenay South |
| Features | Level Lot, Other |
| Parking Space Total | 5 |
| Plan | Epp22329 |
| Structure | Workshop |
| View Type | Mountain View, Ocean View |
Building
| Bathroom Total | 5 |
| Bedrooms Total | 4 |
| Constructed Date | 2017 |
| Cooling Type | Fully Air Conditioned |
| Fireplace Present | Yes |
| Fireplace Total | 1 |
| Heating Fuel | Natural Gas |
| Heating Type | Heat Pump |
| Size Interior | 3,363 Ft2 |
| Total Finished Area | 3363 Sqft |
| Type | House |
Land
| Acreage | No |
| Size Irregular | 7841 |
| Size Total | 7841 Sqft |
| Size Total Text | 7841 Sqft |
| Zoning Description | Sd-21 |
| Zoning Type | Other |
Rooms
| Level | Type | Length | Width | Dimensions |
|---|---|---|---|---|
| Lower Level | Bathroom | 8'2 x 4'11 | ||
| Lower Level | Laundry Room | 9'8 x 8'2 | ||
| Lower Level | Dining Room | 14'9 x 8'11 | ||
| Lower Level | Living Room | 14'7 x 13'1 | ||
| Lower Level | Kitchen | 20'4 x 8'0 | ||
| Lower Level | Bedroom | 13'10 x 13'0 | ||
| Lower Level | Bathroom | 8'2 x 4'11 | ||
| Lower Level | Bedroom | 14'4 x 11'11 | ||
| Lower Level | Entrance | 9'8 x 7'10 | ||
| Main Level | Bathroom | 5'11 x 3'1 | ||
| Main Level | Laundry Room | 11'6 x 6'0 | ||
| Main Level | Ensuite | 9'6 x 8'2 | ||
| Main Level | Bedroom | 14'0 x 12'0 | ||
| Main Level | Ensuite | 12'4 x 8'11 | ||
| Main Level | Primary Bedroom | 16'1 x 14'0 | ||
| Main Level | Dining Room | 20'7 x 13'0 | ||
| Main Level | Kitchen | 16'1 x 15'11 | ||
| Main Level | Living Room | 18'3 x 14'11 |
https://www.realtor.ca/real-estate/27810872/4079-chancellor-cres-courtenay-courtenay-south
Contact Us
Contact us for more information
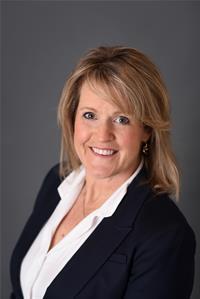
Karen Trimmer
#121 - 750 Comox Road
Courtenay, British Columbia V9N 3P6

Kirk Williams
kirkwilliams.royallepage.ca/
https://www.facebook.com/KirkWilliamsComoxValley/
https://www.linkedin.com/in/kirkwilliams3/
https://www.instagram.com/kirkwilliamsrealtor/
#121 - 750 Comox Road
Courtenay, British Columbia V9N 3P6

