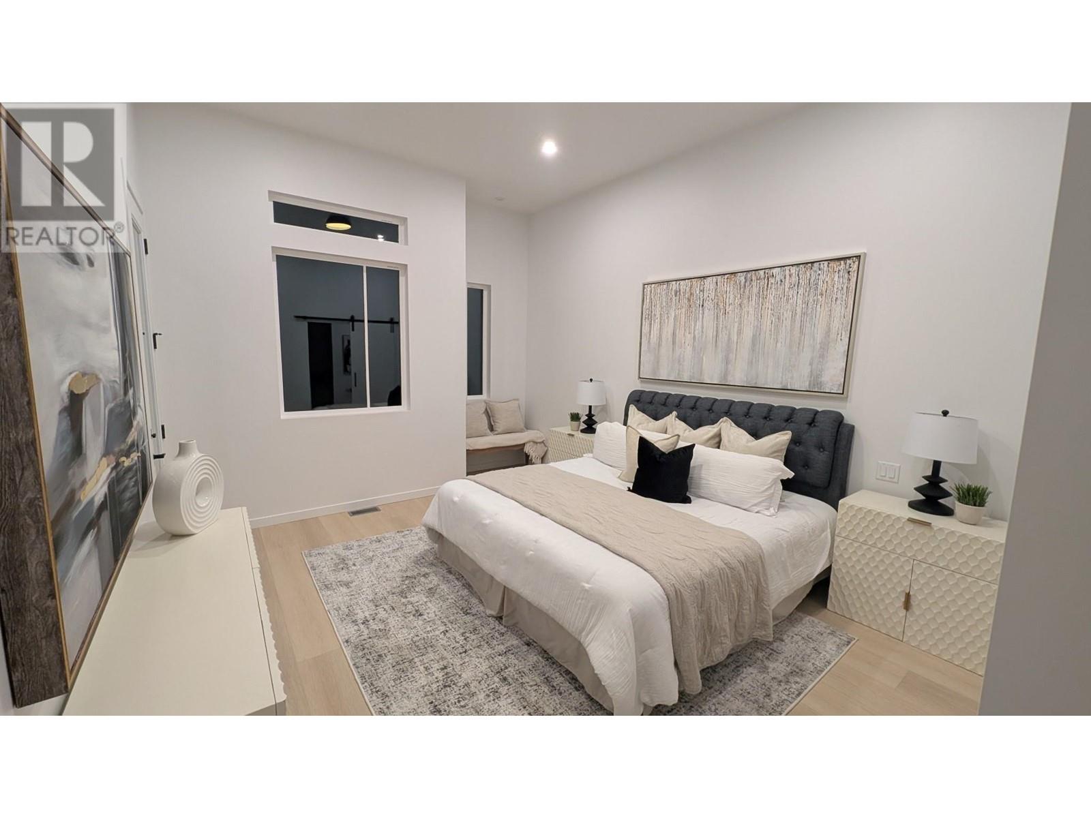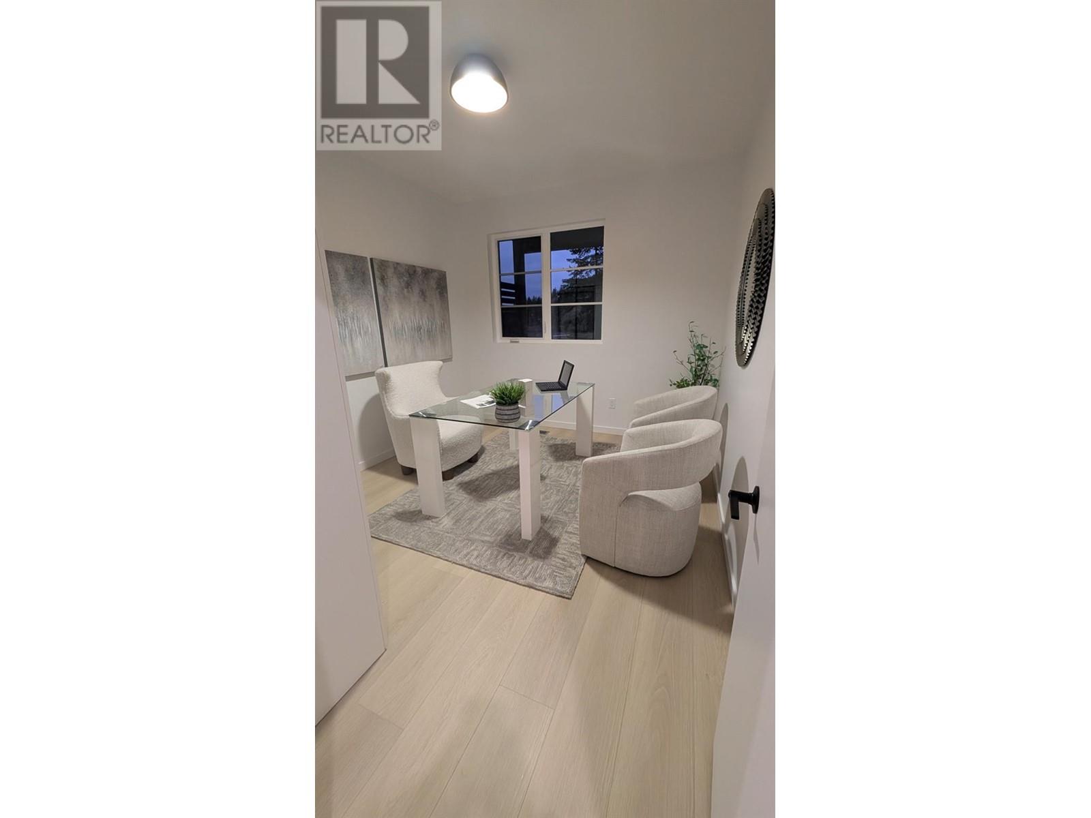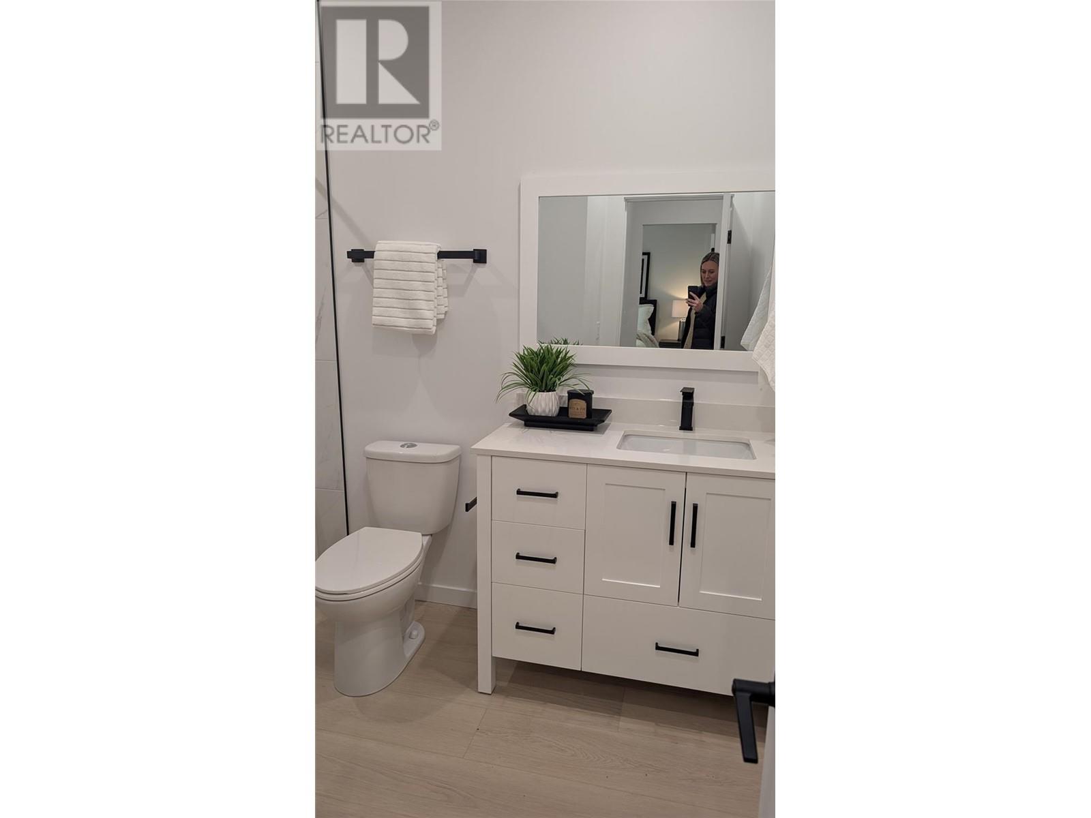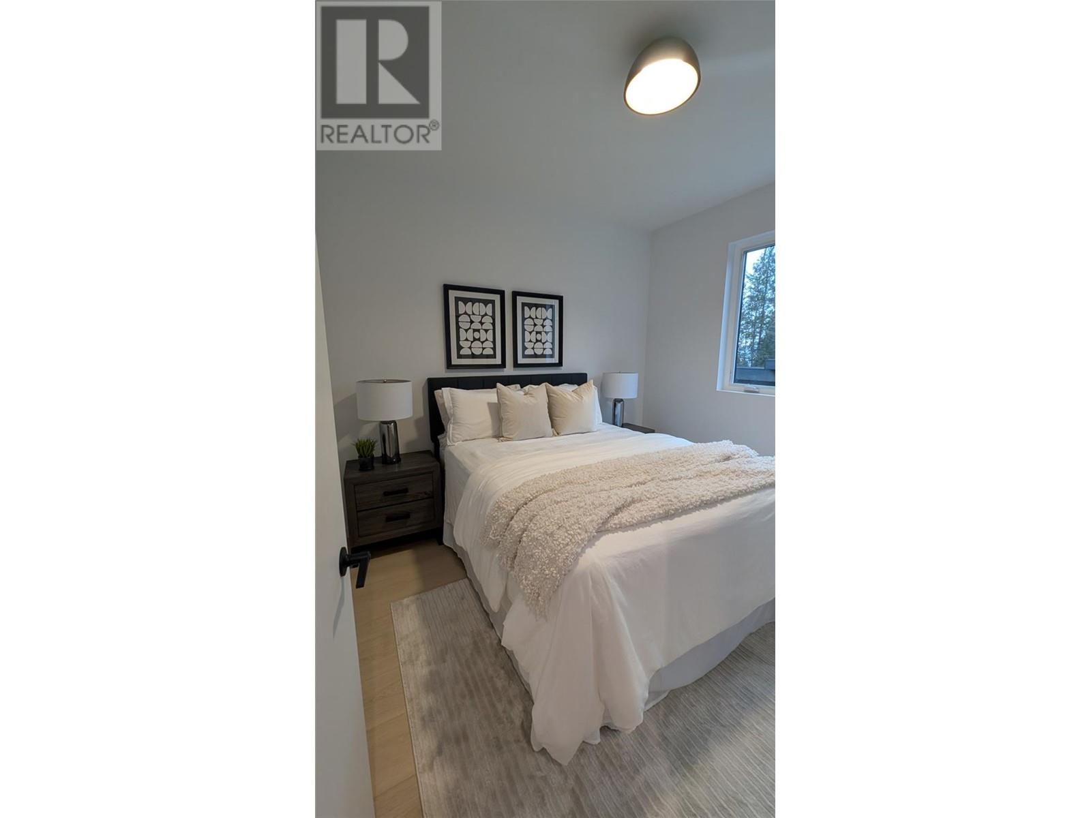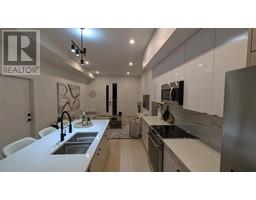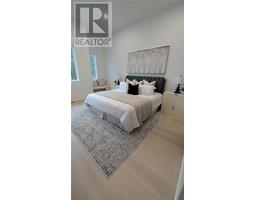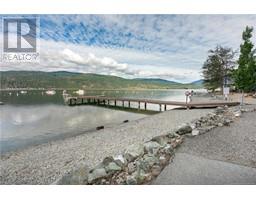9188 Tronson Road Vernon, British Columbia V1H 1E8
3 Bedroom
3 Bathroom
1,660 ft2
Contemporary
Central Air Conditioning
Forced Air, See Remarks
Acreage
Landscaped, Level
$719,000
Discover Copper Crescent—luxury living just 15 minutes from downtown Vernon in a serene, forested setting. This exclusive community offers six stunning homes with 3 bedrooms, 2.5 bathrooms, and premium features. Each unit comes with a private LSV Golf Cart for easy trips to the private beach, boat launch, or nearby amenities. Enjoy onsite storage, modern design, and a perfect blend of tranquility and convenience. Experience a peaceful retreat while staying connected to city life. Act fast—opportunities like this are rare! (id:59116)
Property Details
| MLS® Number | 10332481 |
| Property Type | Single Family |
| Neigbourhood | Adventure Bay |
| Amenities Near By | Park, Recreation |
| Community Features | Family Oriented, Rural Setting, Pets Allowed |
| Features | Level Lot, Central Island |
| Parking Space Total | 1 |
| View Type | View (panoramic) |
Building
| Bathroom Total | 3 |
| Bedrooms Total | 3 |
| Appliances | Refrigerator, Cooktop - Electric, Oven - Electric, Microwave, Washer & Dryer |
| Architectural Style | Contemporary |
| Constructed Date | 2024 |
| Construction Style Attachment | Attached |
| Cooling Type | Central Air Conditioning |
| Exterior Finish | Metal |
| Flooring Type | Vinyl |
| Half Bath Total | 1 |
| Heating Type | Forced Air, See Remarks |
| Roof Material | Other |
| Roof Style | Unknown |
| Stories Total | 2 |
| Size Interior | 1,660 Ft2 |
| Type | Row / Townhouse |
| Utility Water | Private Utility |
Parking
| Attached Garage | 1 |
| R V | |
| Stall |
Land
| Access Type | Easy Access |
| Acreage | Yes |
| Fence Type | Other |
| Land Amenities | Park, Recreation |
| Landscape Features | Landscaped, Level |
| Sewer | Municipal Sewage System |
| Size Irregular | 1.1 |
| Size Total | 1.1 Ac|1 - 5 Acres |
| Size Total Text | 1.1 Ac|1 - 5 Acres |
| Zoning Type | Single Family Dwelling |
Rooms
| Level | Type | Length | Width | Dimensions |
|---|---|---|---|---|
| Second Level | 3pc Bathroom | 9' x 5' | ||
| Second Level | Laundry Room | 6' x 7' | ||
| Second Level | Bedroom | 11' x 11' | ||
| Second Level | Bedroom | 10'5'' x 12' | ||
| Second Level | 4pc Ensuite Bath | 9' x 5' | ||
| Second Level | Primary Bedroom | 12' x 13' | ||
| Main Level | 2pc Bathroom | 6' x 5' | ||
| Main Level | Dining Room | 9' x 9' | ||
| Main Level | Kitchen | 9' x 12' | ||
| Main Level | Living Room | 12' x 12' |
Utilities
| Cable | At Lot Line |
| Electricity | Available |
| Natural Gas | Available |
| Sewer | Available |
| Water | Available |
https://www.realtor.ca/real-estate/27811881/9188-tronson-road-vernon-adventure-bay
Contact Us
Contact us for more information
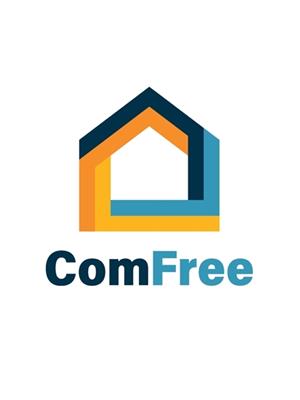
Erin Holowach
homefree.com/
Comfree
#250-997 Seymour Street, #250-997 Seymour Street
Vancouver, British Columbia V6B 3M1
#250-997 Seymour Street, #250-997 Seymour Street
Vancouver, British Columbia V6B 3M1







