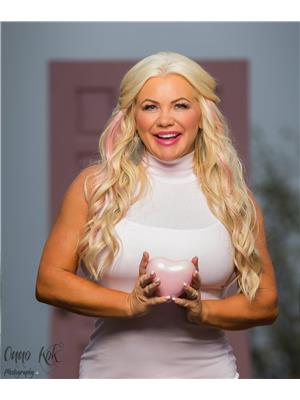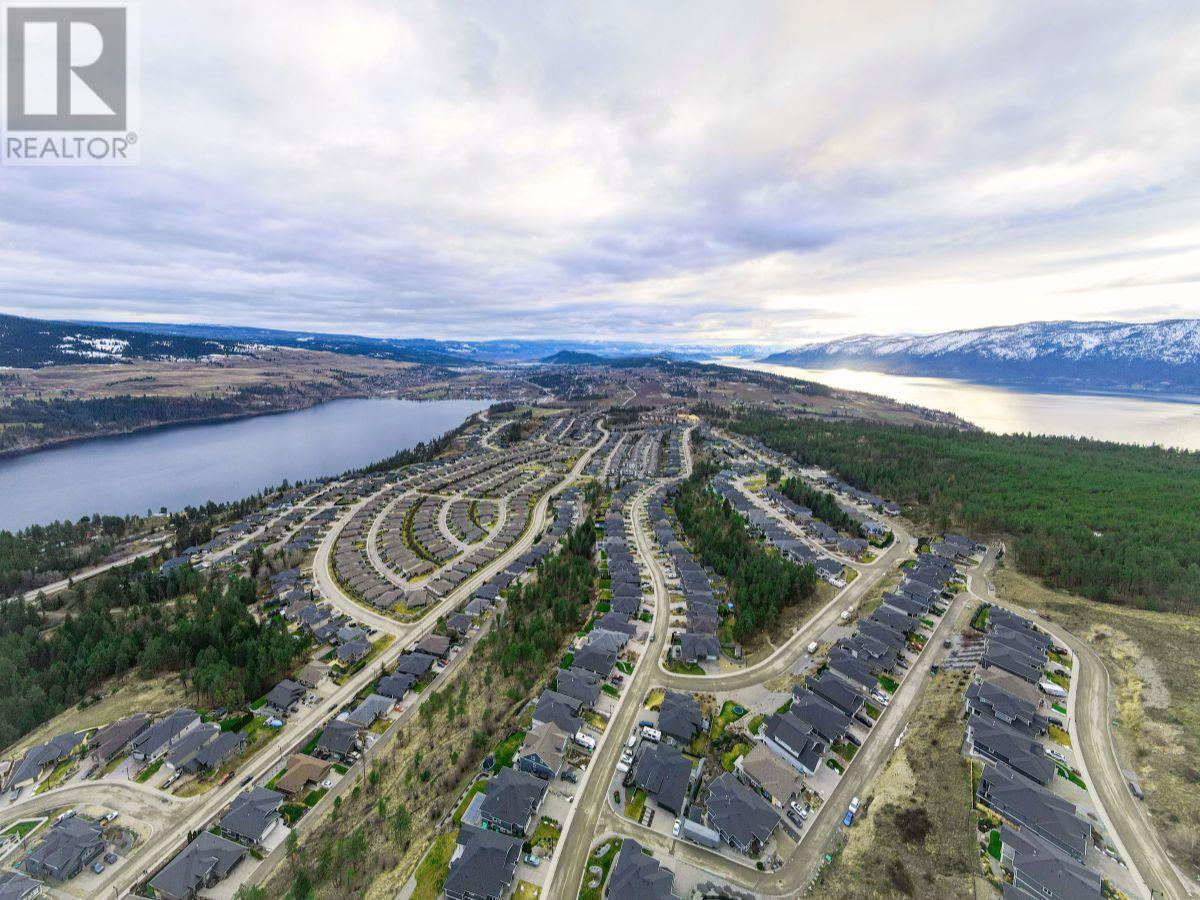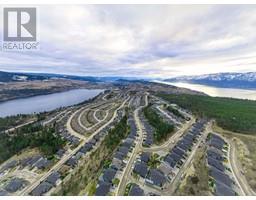13452 Shoreline Drive Lake Country, British Columbia V4V 2W3
$1,195,000
Welcome to The Lakes! This 6-bedroom, 3-bathroom home offers over 2,700 sq. ft. of versatile living space, including a 2-bedroom legal suite. The main residence spans 1,900 sq. ft. and features 4 bedrooms, 2 bathrooms, and an open-concept kitchen, dining, and living area. The kitchen is well-equipped with an island and eating bar, a pantry, and stainless steel appliances. Vaulted ceilings and a gas fireplace add character to the living room, while patio doors open to a covered deck perfect for outdoor living. The main floor includes 3 bedrooms, a laundry room, a full bathroom, and a 5-piece ensuite with a separate tub and shower. The 770 sq. ft. legal suite offers its own private entrance, 2 bedrooms, a full bathroom, kitchen, dining nook, living room, and in-suite laundry, making it ideal for rental income or extended family. Backing onto crown land, the property boasts a landscaped yard with irrigation, RV parking, and a double attached garage. This home combines comfort, convenience, and investment potential—don’t miss the opportunity to make it yours! (id:59116)
Property Details
| MLS® Number | 10332144 |
| Property Type | Single Family |
| Neigbourhood | Lake Country North West |
| Amenities Near By | Airport |
| Features | Cul-de-sac, Private Setting, Corner Site, Irregular Lot Size, Central Island, One Balcony |
| Parking Space Total | 2 |
| Road Type | Cul De Sac |
Building
| Bathroom Total | 3 |
| Bedrooms Total | 6 |
| Appliances | Refrigerator, Dishwasher, Dryer, Range - Electric, Microwave, Washer |
| Constructed Date | 2016 |
| Construction Style Attachment | Detached |
| Cooling Type | Central Air Conditioning |
| Exterior Finish | Composite Siding |
| Fire Protection | Smoke Detector Only |
| Fireplace Fuel | Gas |
| Fireplace Present | Yes |
| Fireplace Type | Unknown |
| Flooring Type | Carpeted, Tile, Vinyl |
| Heating Type | See Remarks |
| Roof Material | Asphalt Shingle |
| Roof Style | Unknown |
| Stories Total | 2 |
| Size Interior | 2,708 Ft2 |
| Type | House |
| Utility Water | Municipal Water |
Parking
| Attached Garage | 2 |
Land
| Acreage | No |
| Land Amenities | Airport |
| Landscape Features | Landscaped |
| Sewer | Municipal Sewage System |
| Size Irregular | 0.24 |
| Size Total | 0.24 Ac|under 1 Acre |
| Size Total Text | 0.24 Ac|under 1 Acre |
| Zoning Type | Unknown |
Rooms
| Level | Type | Length | Width | Dimensions |
|---|---|---|---|---|
| Lower Level | Other | 21'0'' x 23'0'' | ||
| Lower Level | Utility Room | 5'6'' x 6'5'' | ||
| Lower Level | Living Room | 15'6'' x 10'3'' | ||
| Lower Level | Dining Room | 8'8'' x 9'7'' | ||
| Lower Level | Kitchen | 10'7'' x 9'7'' | ||
| Lower Level | 4pc Bathroom | 4'11'' x 10'9'' | ||
| Lower Level | Bedroom | 15'5'' x 9'5'' | ||
| Lower Level | Bedroom | 11'3'' x 10'2'' | ||
| Lower Level | Bedroom | 11'3'' x 11'7'' | ||
| Lower Level | Foyer | 7'10'' x 13'11'' | ||
| Main Level | Living Room | 15'6'' x 14'6'' | ||
| Main Level | Dining Room | 15'6'' x 8'8'' | ||
| Main Level | Kitchen | 15'6'' x 11'11'' | ||
| Main Level | Other | 9'11'' x 4'4'' | ||
| Main Level | 5pc Ensuite Bath | 9'9'' x 8'0'' | ||
| Main Level | Primary Bedroom | 14'9'' x 14'10'' | ||
| Main Level | 4pc Bathroom | 11'0'' x 5'0'' | ||
| Main Level | Bedroom | 11'0'' x 14'4'' | ||
| Main Level | Bedroom | 13'10'' x 11'8'' |
Contact Us
Contact us for more information

Petrina Owen
www.petrina.ca/
https://www.facebook.com/Petrina-Koltun-Okanagan-Real-Estate-Professional-247422
https://www.linkedin.com/in/petrina-koltun-8b97b811?trk=hp-identity-name
https://twitter.com/PetrinaSunshine
#1 - 1890 Cooper Road
Kelowna, British Columbia V1Y 8B7
(250) 860-1100
(250) 860-0595
https://royallepagekelowna.com/



























































