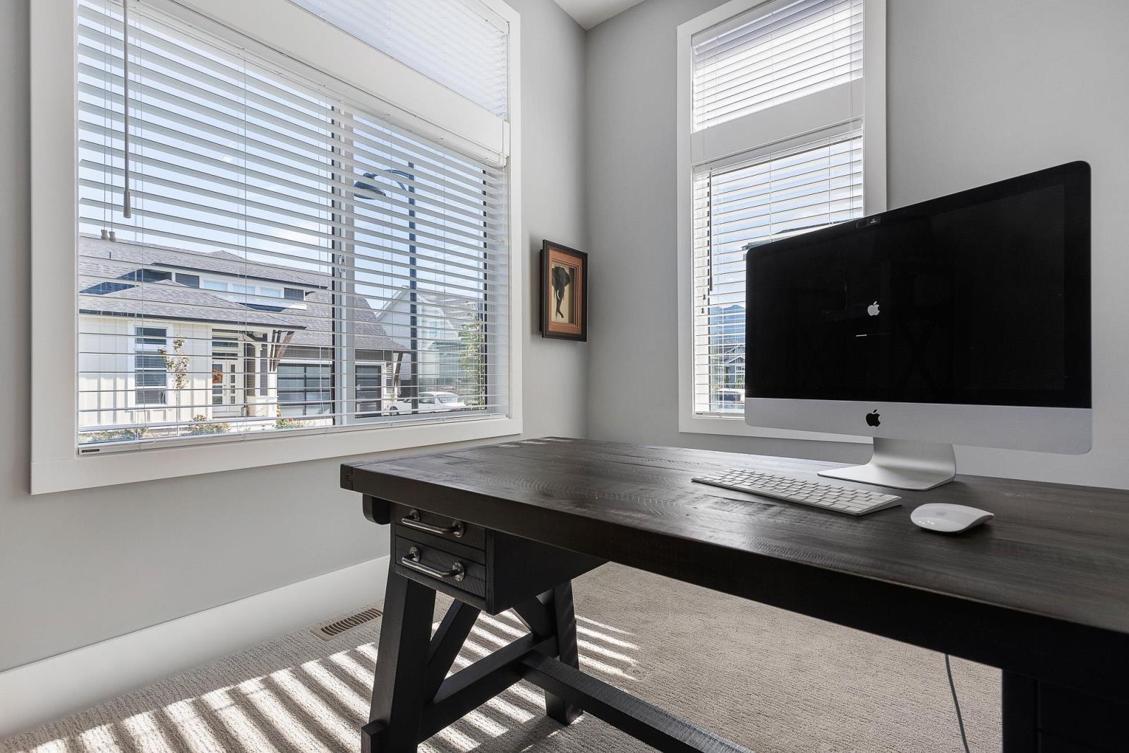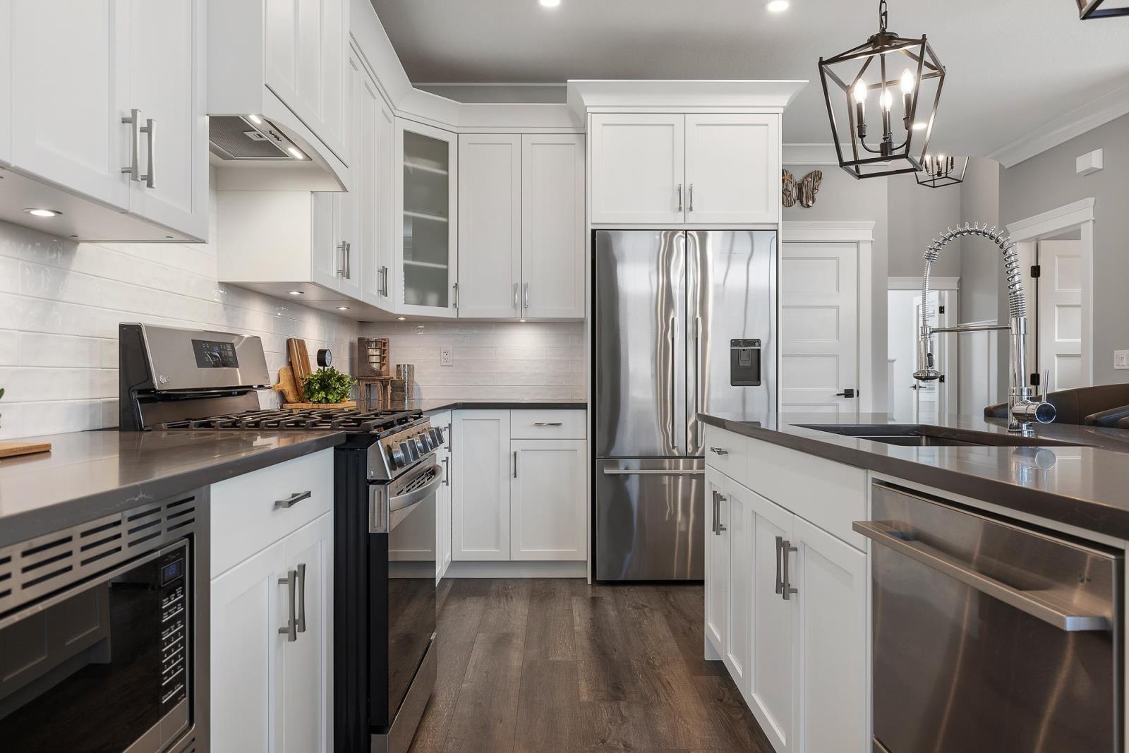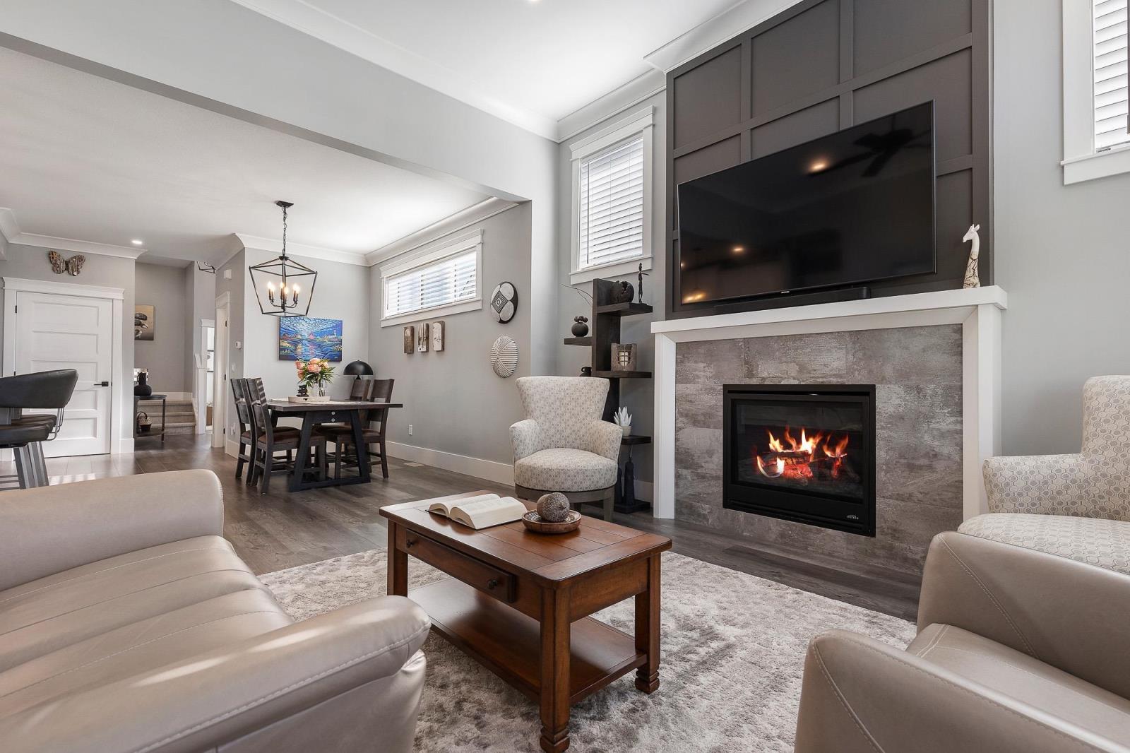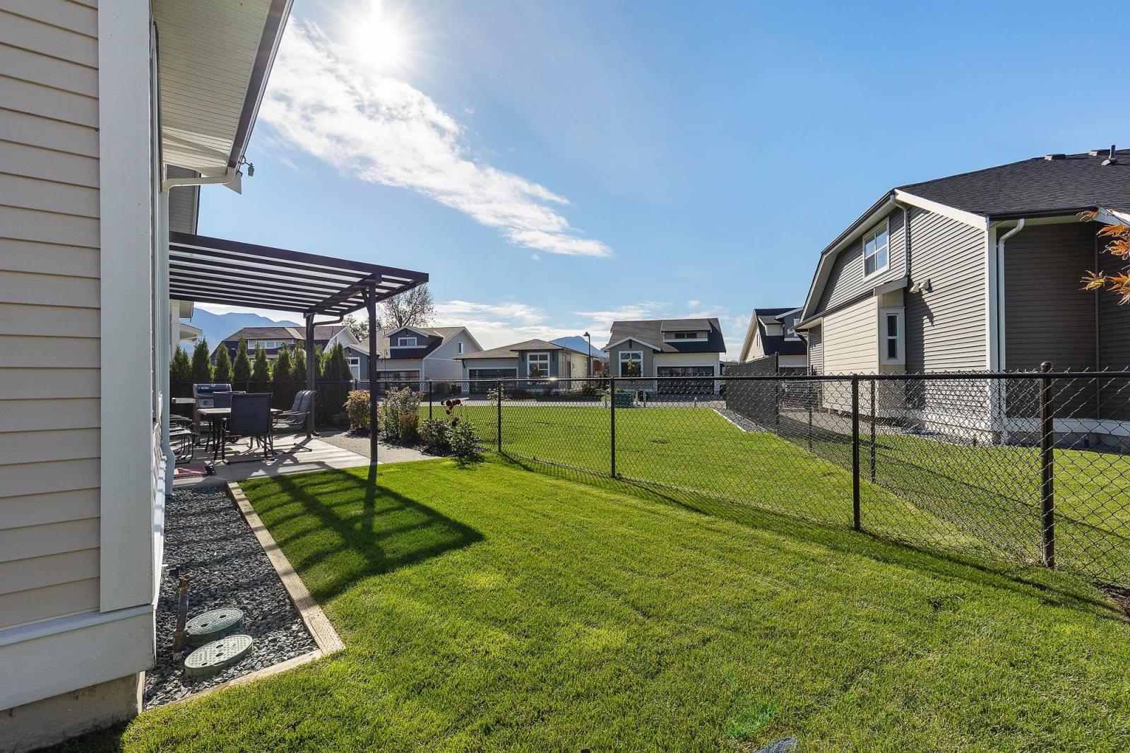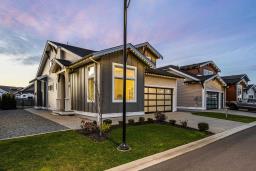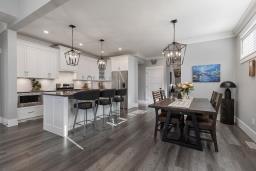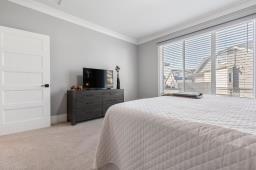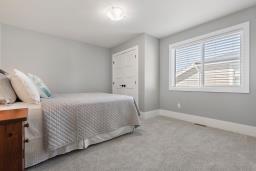126 46213 Hakweles Road, Sardis East Vedder Chilliwack, British Columbia V4Z 0E6
$899,900
Discover LUXURY living in this 3 bed, 3 bath RANCHER with LOFT in coveted Elysian Village. Nestled in peaceful countryside yet close to all amenities, this GEM is one of few that back onto manicured greenspace for added privacy. Inside you're treated to BRIGHT & open MASTER ON MAIN living complimented by TASTEFUL finishes like crown moulding & CLASSY upgrades such as Fisher & Paykel appliances. The loft above boasts TWO beds, full bath & AIRY family room ready for your ideas. Outside, enjoy PREMIUM VALUE w/ extra paving, Rain Bird sprinkler, Gemstone permanent lights enhancing curb appeal & a covered 13x20 patio ideal for outdoor ENTERTAINING. Complete w/office, A/C, new LG gas stove (2023), 5FT crawl AND DOUBLE GARAGE to exceed your storage needs, this home is simply PERFECT! (id:59116)
Property Details
| MLS® Number | R2955172 |
| Property Type | Single Family |
| StorageType | Storage |
| ViewType | Mountain View |
Building
| BathroomTotal | 3 |
| BedroomsTotal | 3 |
| Amenities | Laundry - In Suite |
| Appliances | Washer, Dryer, Refrigerator, Stove, Dishwasher |
| BasementType | Crawl Space |
| ConstructedDate | 2022 |
| ConstructionStyleAttachment | Detached |
| CoolingType | Central Air Conditioning |
| FireplacePresent | Yes |
| FireplaceTotal | 1 |
| Fixture | Drapes/window Coverings |
| HeatingFuel | Natural Gas |
| HeatingType | Forced Air |
| StoriesTotal | 2 |
| SizeInterior | 2140 Sqft |
| Type | House |
Parking
| Garage | 2 |
Land
| Acreage | No |
| SizeDepth | 91 Ft ,2 In |
| SizeFrontage | 53 Ft |
| SizeIrregular | 4607 |
| SizeTotal | 4607 Sqft |
| SizeTotalText | 4607 Sqft |
Rooms
| Level | Type | Length | Width | Dimensions |
|---|---|---|---|---|
| Above | Family Room | 18 ft ,1 in | 21 ft ,2 in | 18 ft ,1 in x 21 ft ,2 in |
| Above | Bedroom 2 | 13 ft ,5 in | 11 ft ,1 in | 13 ft ,5 in x 11 ft ,1 in |
| Above | Bedroom 3 | 13 ft ,5 in | 11 ft ,6 in | 13 ft ,5 in x 11 ft ,6 in |
| Above | Other | 3 ft ,9 in | 6 ft ,5 in | 3 ft ,9 in x 6 ft ,5 in |
| Main Level | Foyer | 9 ft ,7 in | 7 ft ,5 in | 9 ft ,7 in x 7 ft ,5 in |
| Main Level | Office | 12 ft ,1 in | 11 ft ,4 in | 12 ft ,1 in x 11 ft ,4 in |
| Main Level | Kitchen | 17 ft ,6 in | 8 ft ,7 in | 17 ft ,6 in x 8 ft ,7 in |
| Main Level | Dining Room | 17 ft ,6 in | 11 ft ,1 in | 17 ft ,6 in x 11 ft ,1 in |
| Main Level | Living Room | 11 ft ,7 in | 16 ft ,5 in | 11 ft ,7 in x 16 ft ,5 in |
| Main Level | Primary Bedroom | 17 ft | 14 ft ,5 in | 17 ft x 14 ft ,5 in |
| Main Level | Other | 9 ft ,1 in | 4 ft ,7 in | 9 ft ,1 in x 4 ft ,7 in |
| Main Level | Laundry Room | 8 ft ,1 in | 10 ft ,4 in | 8 ft ,1 in x 10 ft ,4 in |
https://www.realtor.ca/real-estate/27811982/126-46213-hakweles-road-sardis-east-vedder-chilliwack
Interested?
Contact us for more information
Chelsea Dunn
1 - 7300 Vedder Rd
Chilliwack, British Columbia V2R 4G6











