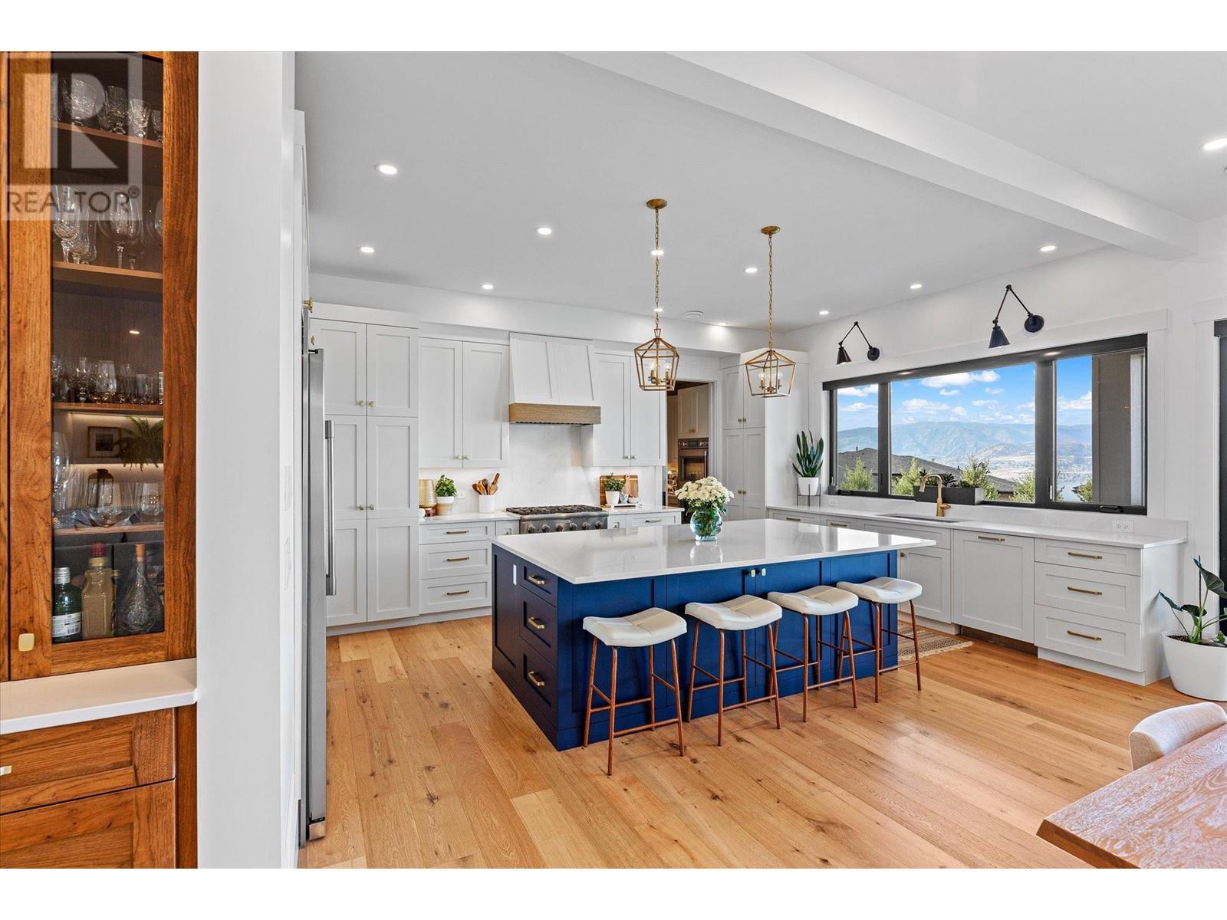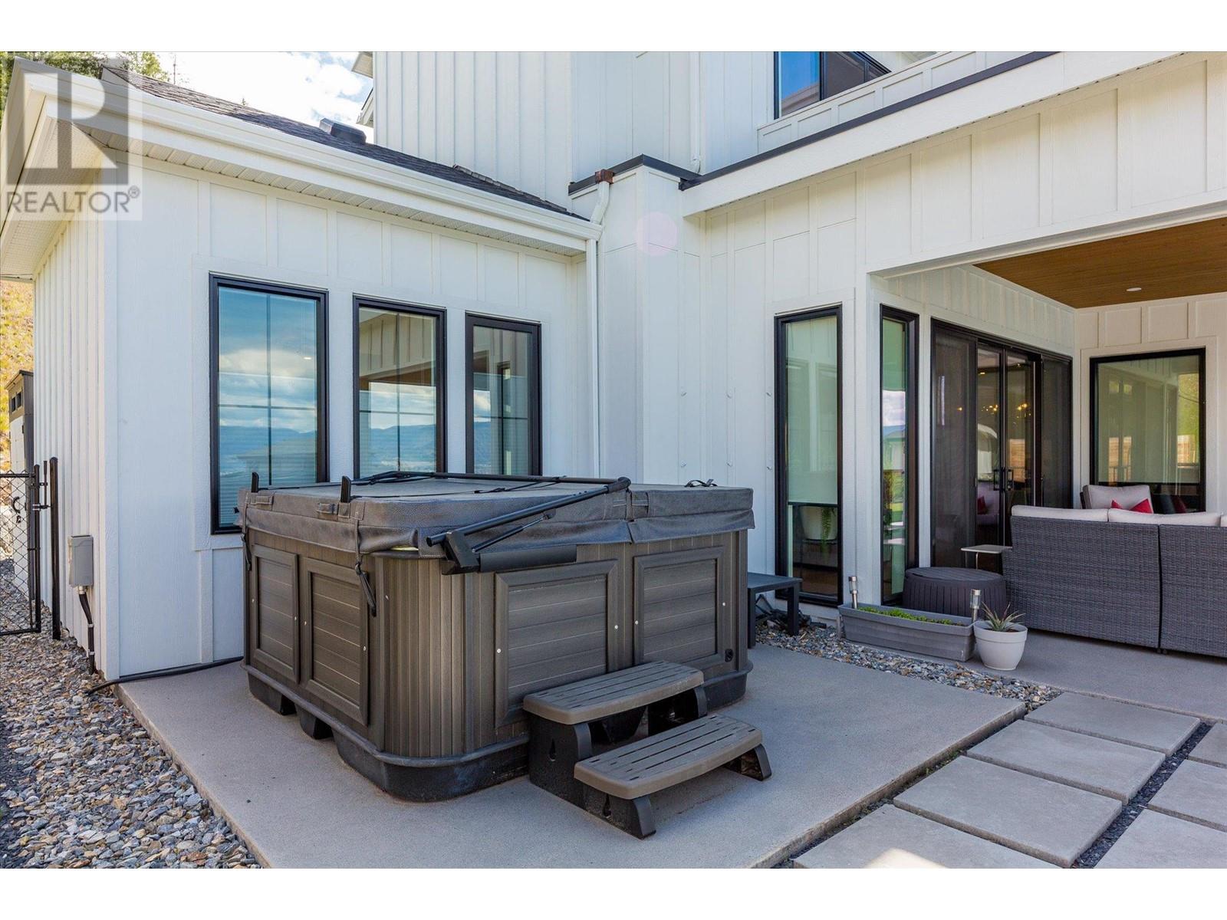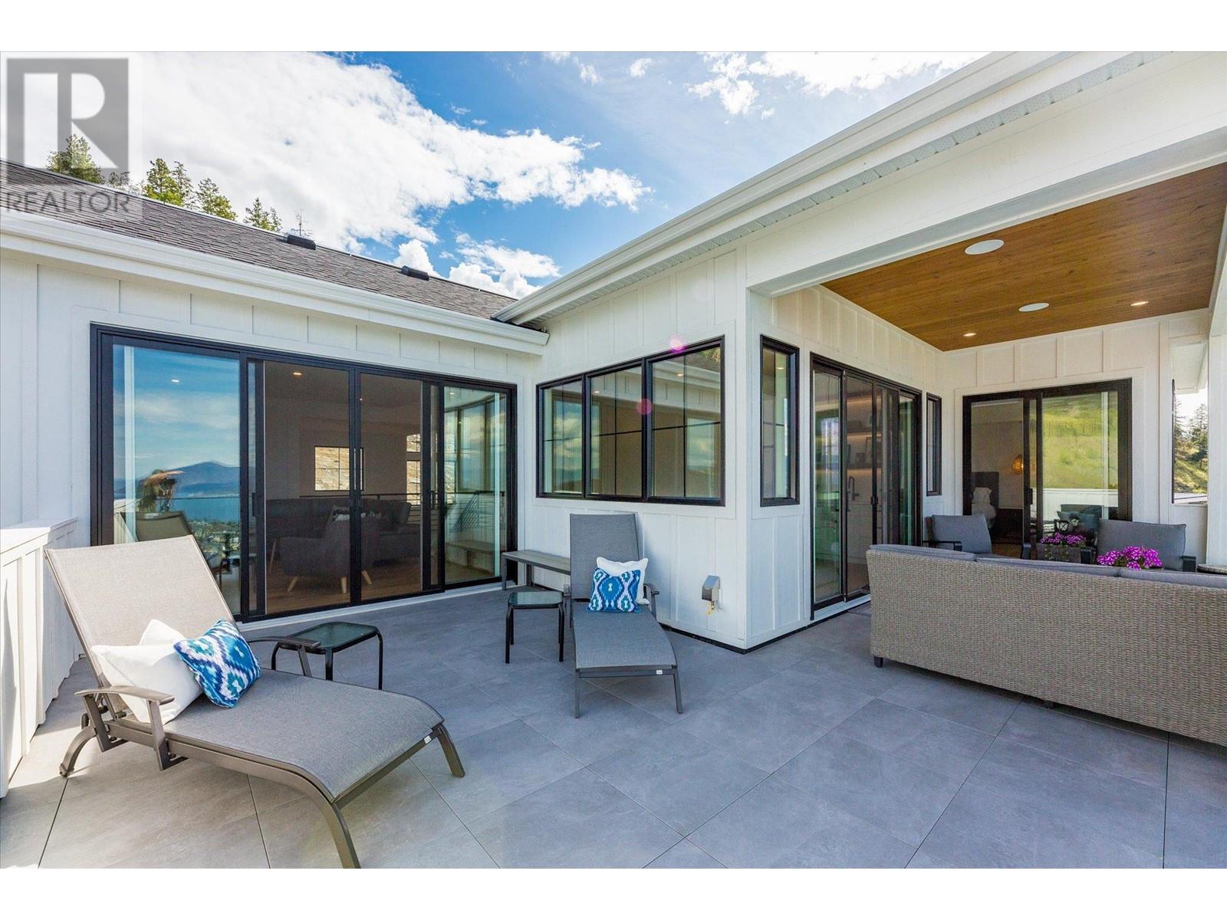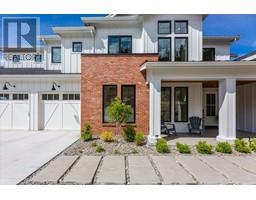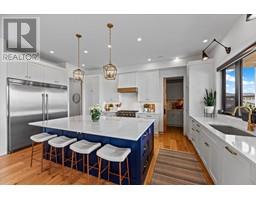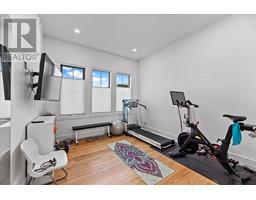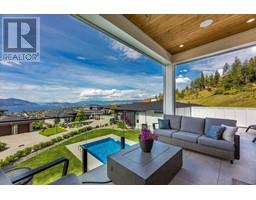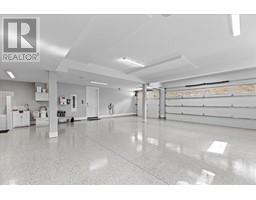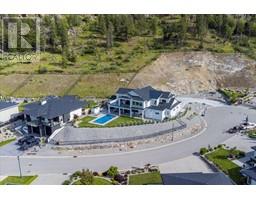5711 Jasper Way Kelowna, British Columbia V1W 4L5
$2,599,900
Kettle Valley Dream Home on a Quiet Cul de sac perched over the community with a spectacular lake & Okanagan view. Custom designed to capsulate all of today's modern luxuries & comforting lifestyle options including built-in sound system throughout, 2 laundry rooms, electric car charging station, and environmentally friendly solar power panels. Lavish in summer days & nights enjoying the salt water pool, hot tub & fully fenced landscaped yard that encompasses the lakeview & area. Covered patio & built-in ""Weber"" BBQ are great for entertaining. This sprawling two story 4570 sq.ft. home you will find 5 beds, home office/yoga room/gym high end construction finishings. The oversized island kitchen with built in microwave, butler's pantry with dual ovens & rooms for all the small appliances. Vast quartz counter space & cupboards along with Side by Side Stainless Full-sized Freezer & Fridge, ""Thermador"" 6 Burner Gas Range & double wall ovens. Entertainers feature wall and wet bar with custom cabinet matching fridge situated off the main living room. Generously designed master bedroom with spa like 5 piece en-suite with oversized tiled shower, his/her sinks & soaker tub. Fun times in the Family/Games Room with built in sink and fridge with access to the spacious deck overlooking the lake and valley view. Triple door epoxy floor garage with room for 4-5 vehicles, R/V & Boat parking, dog wash, and access to 3 piece pool bath. Hot water on demand, remote blind in main area and more... (id:59116)
Property Details
| MLS® Number | 10332455 |
| Property Type | Single Family |
| Neigbourhood | Kettle Valley |
| Amenities Near By | Park, Schools, Shopping |
| Parking Space Total | 5 |
| Pool Type | Inground Pool, Outdoor Pool, Pool |
| View Type | City View, Lake View, Mountain View, Valley View, View (panoramic) |
Building
| Bathroom Total | 5 |
| Bedrooms Total | 5 |
| Appliances | Range, Refrigerator, Dishwasher, Dryer, Microwave, See Remarks, Hood Fan, Washer, Washer/dryer Stack-up, Wine Fridge, Oven - Built-in |
| Architectural Style | Contemporary |
| Constructed Date | 2021 |
| Construction Style Attachment | Detached |
| Cooling Type | Central Air Conditioning |
| Exterior Finish | Composite Siding |
| Heating Type | See Remarks |
| Roof Material | Asphalt Shingle |
| Roof Style | Unknown |
| Stories Total | 2 |
| Size Interior | 4,570 Ft2 |
| Type | House |
| Utility Water | Municipal Water |
Parking
| Attached Garage | 5 |
| Oversize |
Land
| Acreage | No |
| Land Amenities | Park, Schools, Shopping |
| Landscape Features | Underground Sprinkler |
| Sewer | Municipal Sewage System |
| Size Irregular | 0.78 |
| Size Total | 0.78 Ac|under 1 Acre |
| Size Total Text | 0.78 Ac|under 1 Acre |
| Zoning Type | Unknown |
Rooms
| Level | Type | Length | Width | Dimensions |
|---|---|---|---|---|
| Second Level | Other | 8'11'' x 13'4'' | ||
| Second Level | Primary Bedroom | 16'11'' x 27'3'' | ||
| Second Level | Laundry Room | 6'1'' x 9'6'' | ||
| Second Level | Kitchen | 9'11'' x 15'6'' | ||
| Second Level | Family Room | 22'11'' x 31' | ||
| Second Level | Bedroom | 12' x 13'9'' | ||
| Second Level | Bedroom | 11' x 11'2'' | ||
| Second Level | Full Ensuite Bathroom | 13'2'' x 15'6'' | ||
| Second Level | 4pc Bathroom | 4'5'' x 8'8'' | ||
| Second Level | 3pc Bathroom | 5'6'' x 8'11'' | ||
| Main Level | Mud Room | 9'10'' x 11'1'' | ||
| Main Level | Living Room | 23'1'' x 30'6'' | ||
| Main Level | Kitchen | 14'1'' x 19'8'' | ||
| Main Level | Kitchen | 6'1'' x 7'7'' | ||
| Main Level | Den | 10'10'' x 17'8'' | ||
| Main Level | Other | 32'7'' x 34' | ||
| Main Level | Foyer | 9'9'' x 9'10'' | ||
| Main Level | Dining Room | 10'5'' x 17'9'' | ||
| Main Level | Bedroom | 9'6'' x 10'7'' | ||
| Main Level | Bedroom | 10'11'' x 13'5'' | ||
| Main Level | Full Bathroom | 4'11'' x 9'6'' | ||
| Main Level | Full Bathroom | 5'4'' x 8'3'' |
https://www.realtor.ca/real-estate/27812701/5711-jasper-way-kelowna-kettle-valley
Contact Us
Contact us for more information

Jeff Parker
Personal Real Estate Corporation
www.wesellkelowna.com/
100 - 1553 Harvey Avenue
Kelowna, British Columbia V1Y 6G1













