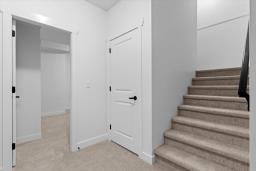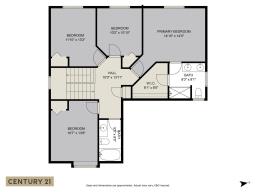6007 Rexford Drive, Promontory Chilliwack, British Columbia V2R 0L3
$1,099,000
Welcome home to the family friendly Jinkerson Vistas! This gorgeous, open concept 2 storey with a basement is a place you'll be proud to call Home! Enjoy the beauty of nature right from the comfort of your own home as its deck & backyard back onto greenspace. With 4 large sized bedrooms upstairs and a large den off the entrance it's ideal for a large family & can even accommodate your extended family with a spacious suite in the basement - which is complete with its own separate entrance, covered patio, 2 large bedrooms, a kitchen & its own nature view. This amazing home resides within a friendly & desirable neighbourhood & is only 10 minutes from the highway! So call now to view your new home. (id:59116)
Property Details
| MLS® Number | R2957266 |
| Property Type | Single Family |
| ViewType | View |
Building
| BathroomTotal | 4 |
| BedroomsTotal | 6 |
| Appliances | Washer, Dryer, Refrigerator, Stove, Dishwasher |
| BasementDevelopment | Finished |
| BasementType | Full (finished) |
| ConstructedDate | 2014 |
| ConstructionStyleAttachment | Detached |
| FireProtection | Smoke Detectors |
| FireplacePresent | Yes |
| FireplaceTotal | 1 |
| HeatingFuel | Natural Gas |
| HeatingType | Baseboard Heaters, Forced Air |
| StoriesTotal | 3 |
| SizeInterior | 3112 Sqft |
| Type | House |
Parking
| Garage | 2 |
Land
| Acreage | No |
| SizeFrontage | 51 Ft ,2 In |
| SizeIrregular | 4316 |
| SizeTotal | 4316 Sqft |
| SizeTotalText | 4316 Sqft |
Rooms
| Level | Type | Length | Width | Dimensions |
|---|---|---|---|---|
| Above | Bedroom 2 | 11 ft ,1 in | 13 ft ,2 in | 11 ft ,1 in x 13 ft ,2 in |
| Above | Bedroom 3 | 10 ft ,2 in | 10 ft ,1 in | 10 ft ,2 in x 10 ft ,1 in |
| Above | Bedroom 4 | 10 ft ,7 in | 13 ft ,8 in | 10 ft ,7 in x 13 ft ,8 in |
| Above | Primary Bedroom | 14 ft ,1 in | 14 ft | 14 ft ,1 in x 14 ft |
| Basement | Family Room | 15 ft ,1 in | 13 ft ,2 in | 15 ft ,1 in x 13 ft ,2 in |
| Basement | Kitchen | 13 ft ,1 in | 10 ft ,2 in | 13 ft ,1 in x 10 ft ,2 in |
| Basement | Bedroom 5 | 14 ft ,1 in | 13 ft ,1 in | 14 ft ,1 in x 13 ft ,1 in |
| Lower Level | Bedroom 6 | 12 ft ,6 in | 9 ft ,4 in | 12 ft ,6 in x 9 ft ,4 in |
| Main Level | Living Room | 14 ft ,5 in | 12 ft ,1 in | 14 ft ,5 in x 12 ft ,1 in |
| Main Level | Dining Room | 10 ft ,1 in | 17 ft ,5 in | 10 ft ,1 in x 17 ft ,5 in |
| Main Level | Kitchen | 10 ft | 12 ft ,1 in | 10 ft x 12 ft ,1 in |
| Main Level | Office | 9 ft ,1 in | 14 ft ,9 in | 9 ft ,1 in x 14 ft ,9 in |
| Main Level | Foyer | 5 ft ,9 in | 11 ft ,5 in | 5 ft ,9 in x 11 ft ,5 in |
| Main Level | Laundry Room | 6 ft ,6 in | 8 ft ,2 in | 6 ft ,6 in x 8 ft ,2 in |
https://www.realtor.ca/real-estate/27812785/6007-rexford-drive-promontory-chilliwack
Interested?
Contact us for more information
Nick Derksen
102 - 7075 Vedder Rd
Chilliwack, British Columbia V2R 3S9

















































































