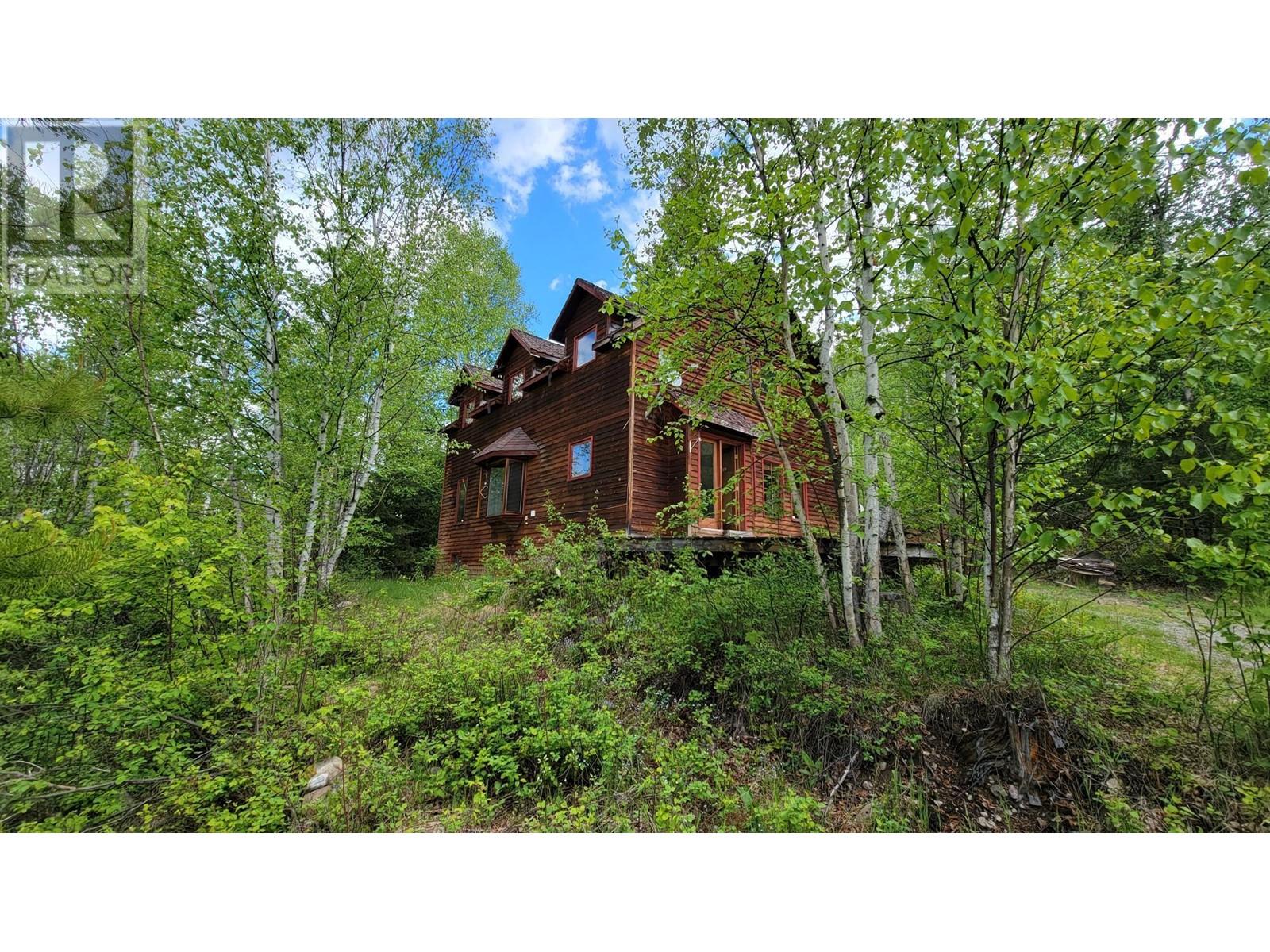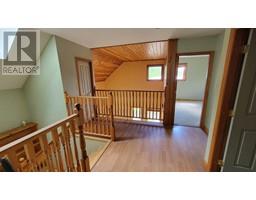4540 Clearwater Valley Road Clearwater, British Columbia V0E 1N1
4 Bedroom
2 Bathroom
2,790 ft2
Split Level Entry
Fireplace
Stove
Acreage
$425,000
8.5 acres in the Wells Gray corridor! Just 15 min from Clearwater sits your private getaway ! This 4 bdrm + den home boasts perfect open kit/LR/DR, 18' vltd clgs, in-flr radiant heat, custom cabinets. Sloping property has round-about driveway. Det shop (24X40) WITH POWER (Insulated), sundeck, walking trails! Your very private oasis awaits! This home in in need of remediation-pls consult your agent! (id:59116)
Property Details
| MLS® Number | 10332490 |
| Property Type | Single Family |
| Neigbourhood | Clearwater |
| Amenities Near By | Recreation |
| Features | Private Setting |
Building
| Bathroom Total | 2 |
| Bedrooms Total | 4 |
| Architectural Style | Split Level Entry |
| Basement Type | Full |
| Constructed Date | 1997 |
| Construction Style Attachment | Detached |
| Construction Style Split Level | Other |
| Exterior Finish | Wood Siding |
| Fireplace Fuel | Wood |
| Fireplace Present | Yes |
| Fireplace Type | Conventional |
| Flooring Type | Mixed Flooring |
| Half Bath Total | 1 |
| Heating Fuel | Wood |
| Heating Type | Stove |
| Roof Material | Asphalt Shingle |
| Roof Style | Unknown |
| Stories Total | 2 |
| Size Interior | 2,790 Ft2 |
| Type | House |
| Utility Water | Well |
Parking
| See Remarks |
Land
| Acreage | Yes |
| Land Amenities | Recreation |
| Size Irregular | 8.85 |
| Size Total | 8.85 Ac|5 - 10 Acres |
| Size Total Text | 8.85 Ac|5 - 10 Acres |
| Zoning Type | Unknown |
Rooms
| Level | Type | Length | Width | Dimensions |
|---|---|---|---|---|
| Second Level | Bedroom | 11'0'' x 12'0'' | ||
| Second Level | Bedroom | 11'0'' x 12'0'' | ||
| Second Level | Primary Bedroom | 12'0'' x 12'0'' | ||
| Basement | Family Room | 25'0'' x 11'0'' | ||
| Basement | Sunroom | 11'0'' x 11'0'' | ||
| Basement | Laundry Room | 11'0'' x 8'0'' | ||
| Basement | Bedroom | 13'0'' x 13'0'' | ||
| Basement | 4pc Bathroom | Measurements not available | ||
| Main Level | Dining Room | 10'5'' x 12'0'' | ||
| Main Level | Living Room | 14'0'' x 15'0'' | ||
| Main Level | Kitchen | 12'0'' x 12'0'' | ||
| Main Level | Den | 11'0'' x 11'0'' | ||
| Main Level | 2pc Bathroom | Measurements not available |
https://www.realtor.ca/real-estate/27812772/4540-clearwater-valley-road-clearwater-clearwater
Contact Us
Contact us for more information
Ole Kjenstad
Personal Real Estate Corporation
RE/MAX Real Estate (Kamloops)
258 Seymour Street
Kamloops, British Columbia V2C 2E5
258 Seymour Street
Kamloops, British Columbia V2C 2E5













































