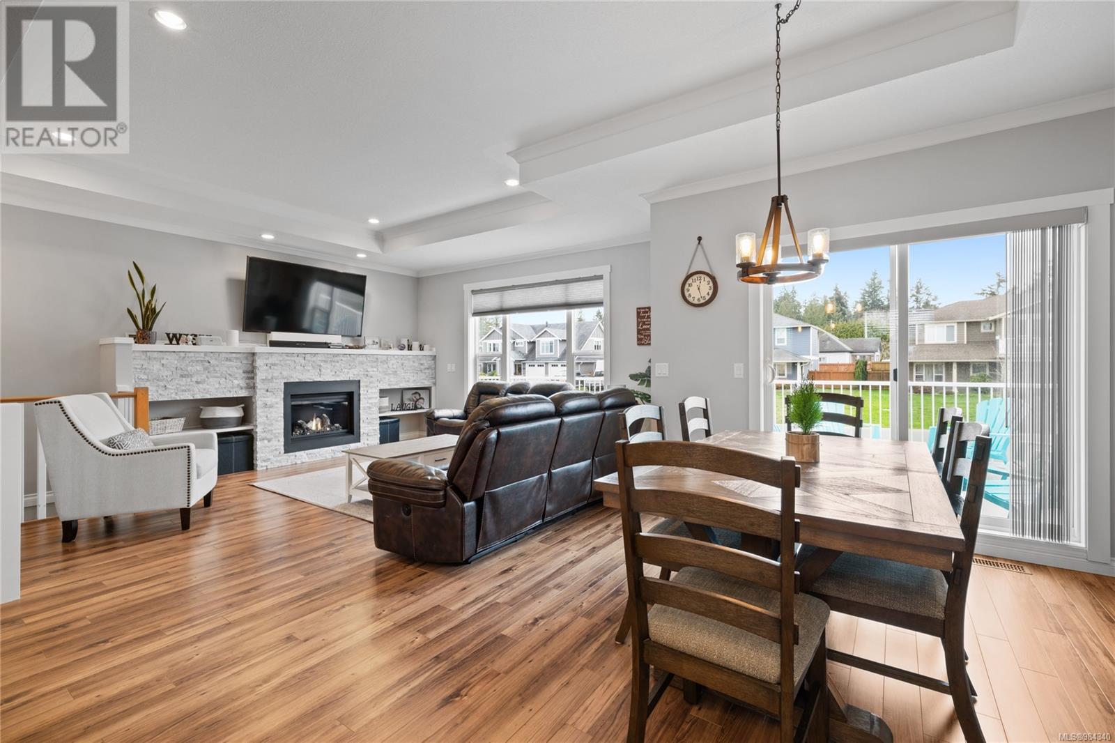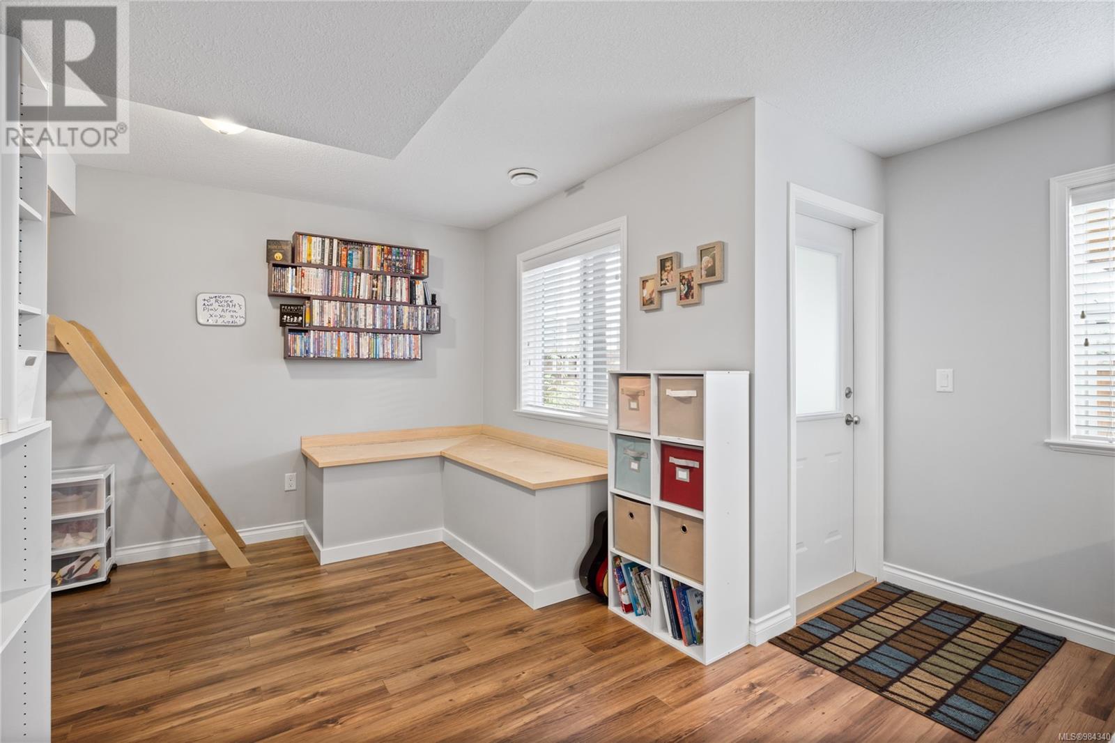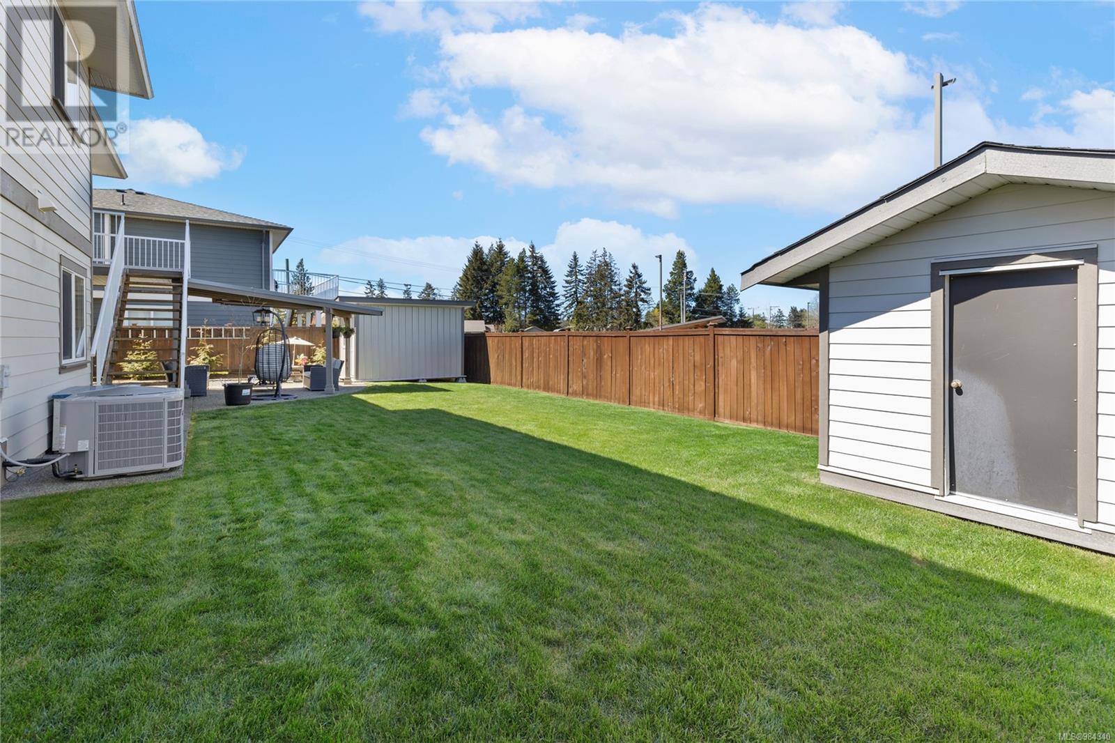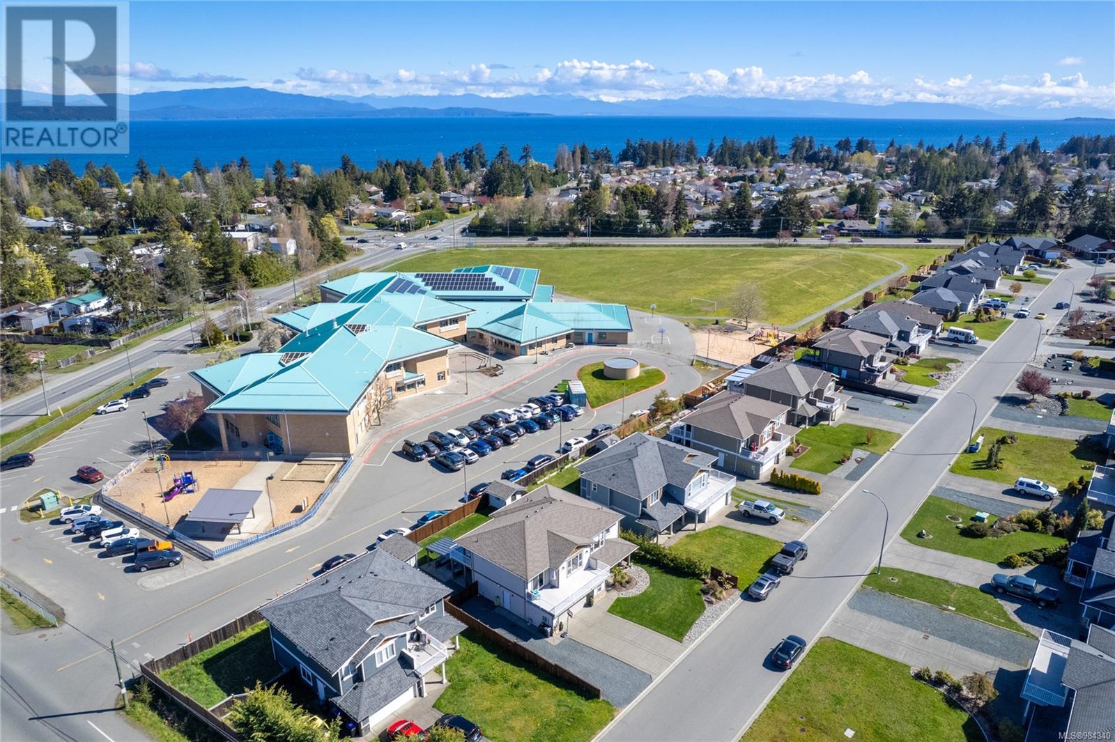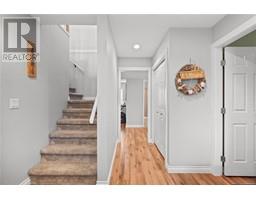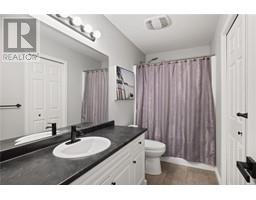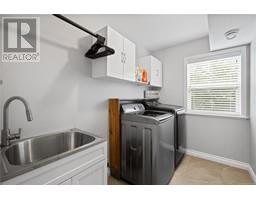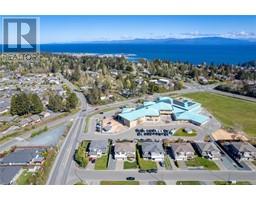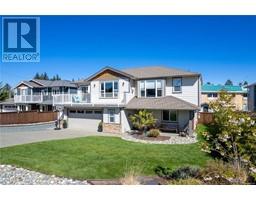991 Sanika Close French Creek, British Columbia V9P 0B8
$1,039,000
BEAUTIFUL FAMILY HOME WITH SUITE POTENTIAL! This 5-bed/ 3-bath home offers 2,784 sq. ft. of beautifully upgraded living space, complemented by front and back decks perfect for outdoor entertaining. The primary living area features a spacious great room with high coved ceilings, crown moldings, a gas fireplace with a stone surround, and a bright custom maple kitchen with crown molding, under-cabinet lighting, and a pantry. The primary suite includes a walk-in closet and a luxurious 4-piece ensuite with a soaker tub and separate shower. Upgrades include new carpets (2022), fresh paint, a renovated laundry room, and three updated bathrooms with modern fixtures, hard-surface countertops, and elegant tilework. Outside, enjoy a fully landscaped and fenced yard with garden beds, hedging, and irrigation. Additional highlights include a versatile studio (2022) with power and insulation, a garden shed, and RV parking. The lower level offers a large double garage with RV tandem space or workshop potential, a finished games room, and a fifth bedroom or office. Conveniently located, the property backs onto Oceanside Elementary School and includes a new heat pump (2023) for year-round comfort. Ideal for families or those seeking suite potential, this home combines style, functionality, and location. (id:59116)
Property Details
| MLS® Number | 984340 |
| Property Type | Single Family |
| Neigbourhood | French Creek |
| Features | Central Location, Level Lot, Other, Marine Oriented |
| Parking Space Total | 4 |
| Plan | Epp19184 |
| Structure | Shed, Workshop, Patio(s) |
| View Type | Mountain View |
Building
| Bathroom Total | 3 |
| Bedrooms Total | 5 |
| Architectural Style | Contemporary |
| Constructed Date | 2014 |
| Cooling Type | Air Conditioned, Fully Air Conditioned |
| Fireplace Present | Yes |
| Fireplace Total | 1 |
| Heating Fuel | Natural Gas |
| Heating Type | Heat Pump |
| Size Interior | 3,440 Ft2 |
| Total Finished Area | 2784 Sqft |
| Type | House |
Land
| Access Type | Road Access |
| Acreage | No |
| Size Irregular | 8000 |
| Size Total | 8000 Sqft |
| Size Total Text | 8000 Sqft |
| Zoning Description | Rs-1 |
| Zoning Type | Residential |
Rooms
| Level | Type | Length | Width | Dimensions |
|---|---|---|---|---|
| Second Level | Bathroom | 5 ft | 11 ft | 5 ft x 11 ft |
| Second Level | Bedroom | 10 ft | 10 ft x Measurements not available | |
| Second Level | Bedroom | 10'7 x 10'8 | ||
| Second Level | Ensuite | 12 ft | Measurements not available x 12 ft | |
| Second Level | Primary Bedroom | 13'3 x 16'9 | ||
| Second Level | Dining Nook | 10 ft | Measurements not available x 10 ft | |
| Second Level | Kitchen | 8'10 x 12'2 | ||
| Second Level | Dining Room | 13 ft | Measurements not available x 13 ft | |
| Second Level | Living Room | 15'6 x 19'5 | ||
| Lower Level | Patio | 10 ft | 10 ft x Measurements not available | |
| Lower Level | Bathroom | 5 ft | 5 ft x Measurements not available | |
| Lower Level | Laundry Room | 9 ft | 9 ft x Measurements not available | |
| Lower Level | Bedroom | 13'6 x 13'10 | ||
| Lower Level | Bedroom | 10'10 x 11'3 | ||
| Lower Level | Recreation Room | 18'2 x 16'3 | ||
| Lower Level | Entrance | 14 ft | Measurements not available x 14 ft | |
| Other | Other | 7'5 x 11'5 |
https://www.realtor.ca/real-estate/27812133/991-sanika-close-french-creek-french-creek
Contact Us
Contact us for more information

Robyn Gervais
Personal Real Estate Corporation
www.gemrealestategroup.ca/
https://www.facebook.com/GEMRealEstateGroup/?ref=bookmarks
https://robyn_at_gem_real_estate_group/
173 West Island Hwy
Parksville, British Columbia V9P 2H1
(250) 248-4321
(800) 224-5838
(250) 248-3550
www.parksvillerealestate.com/

Bj Estes
Personal Real Estate Corporation
173 West Island Hwy
Parksville, British Columbia V9P 2H1
(250) 248-4321
(800) 224-5838
(250) 248-3550
www.parksvillerealestate.com/





















