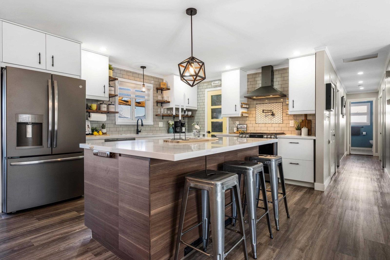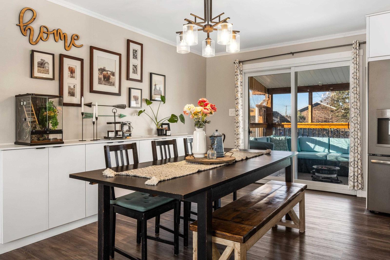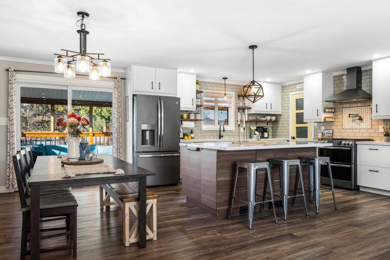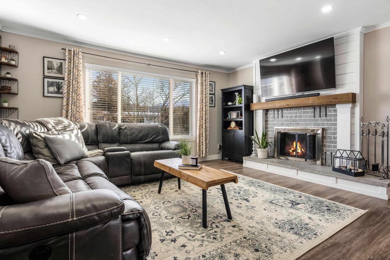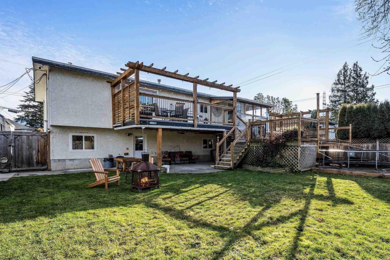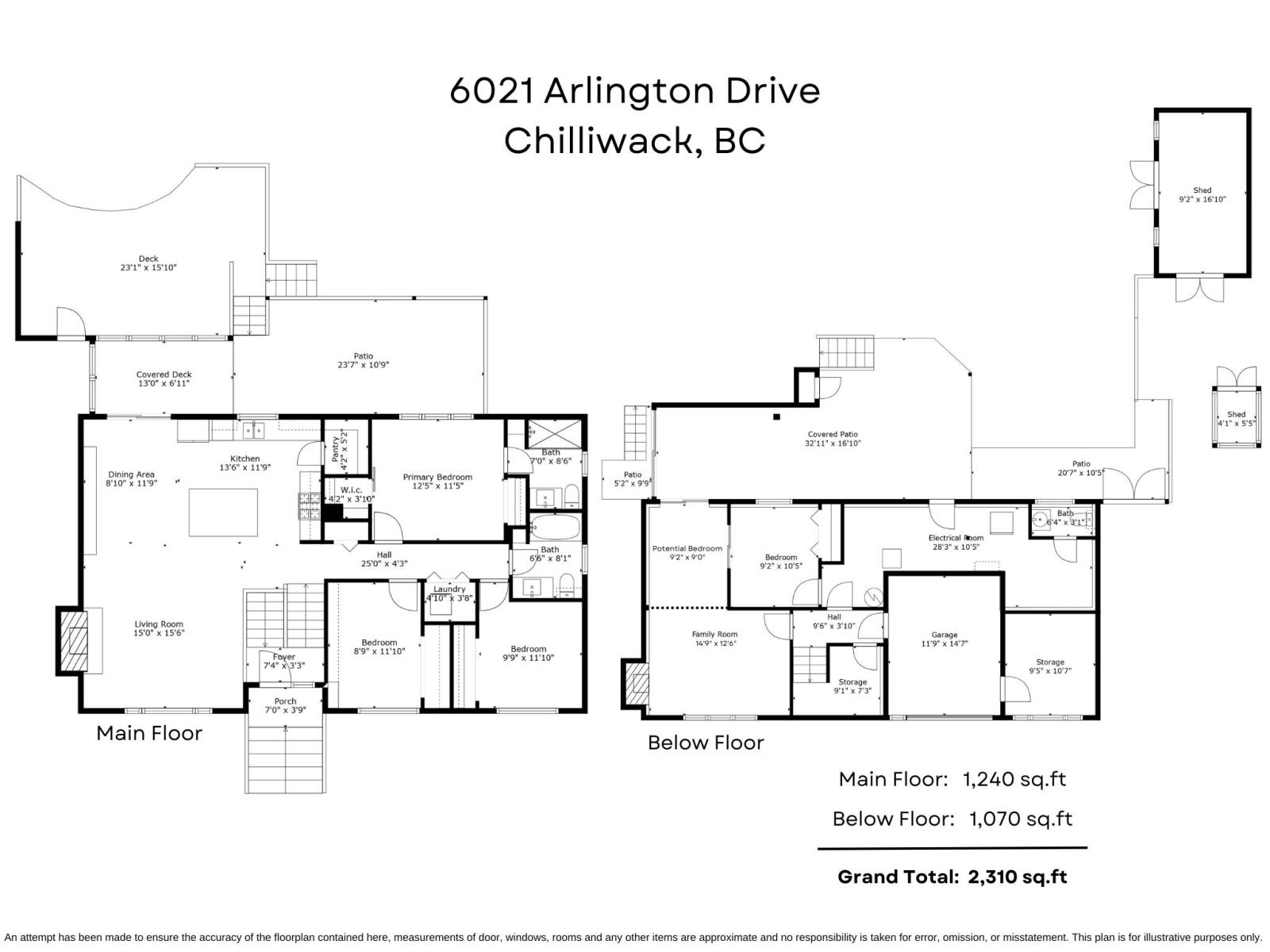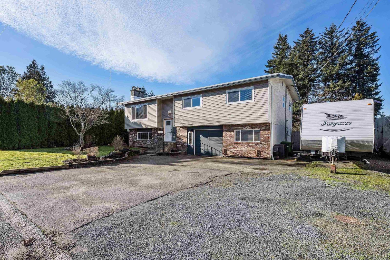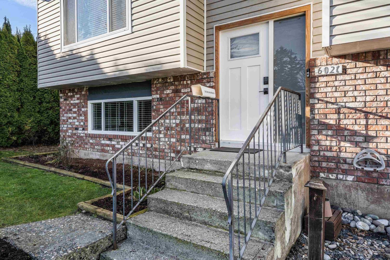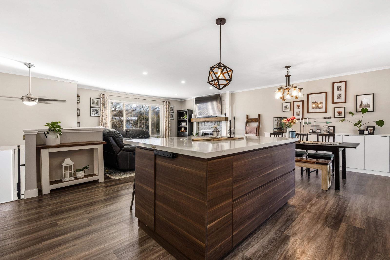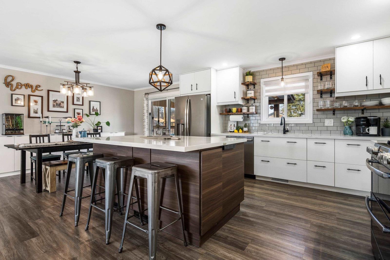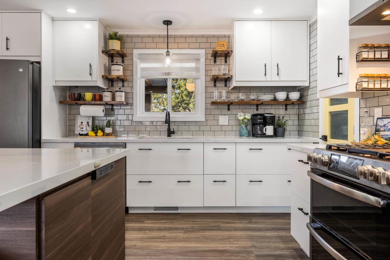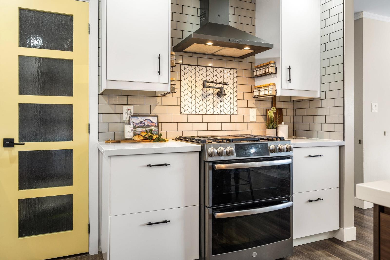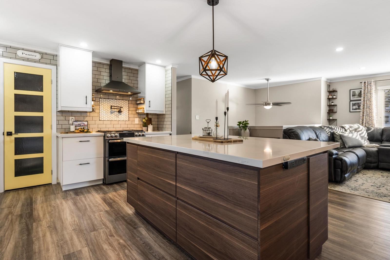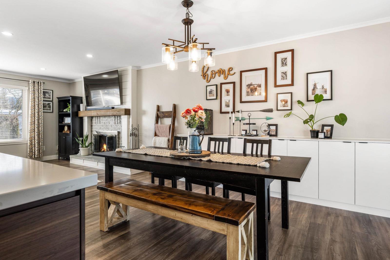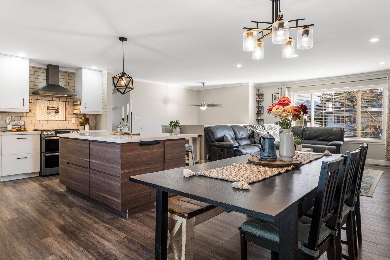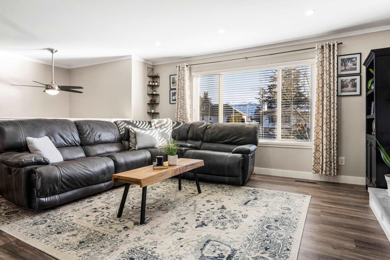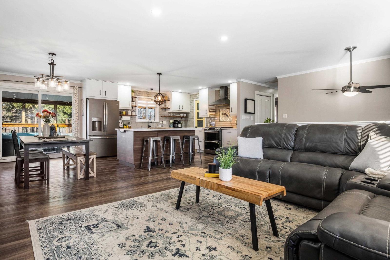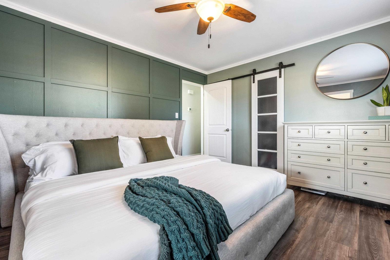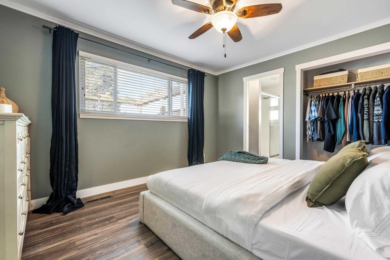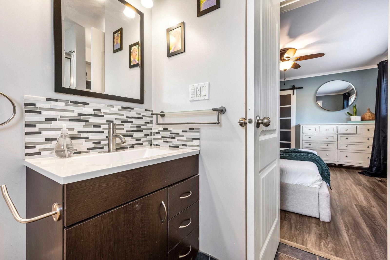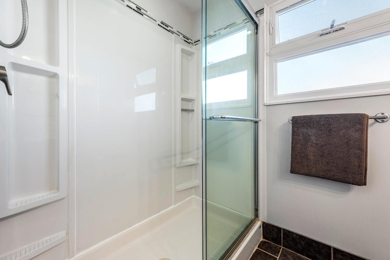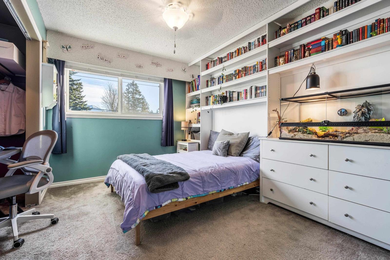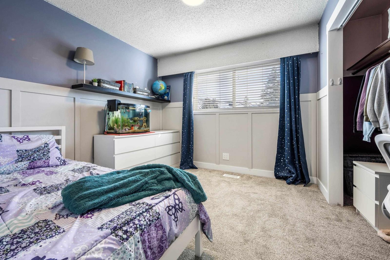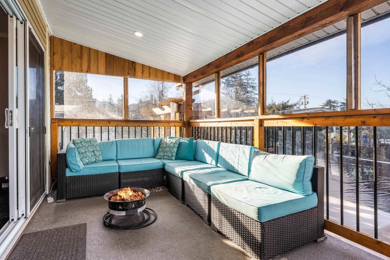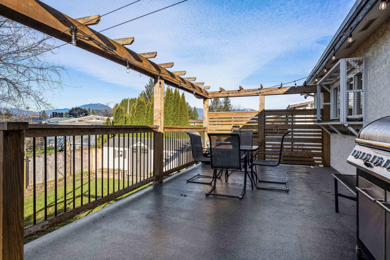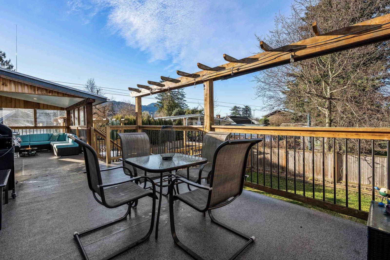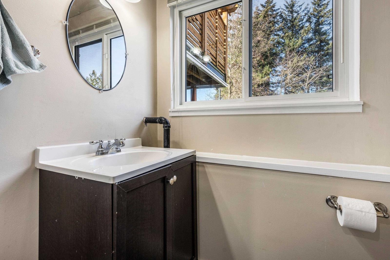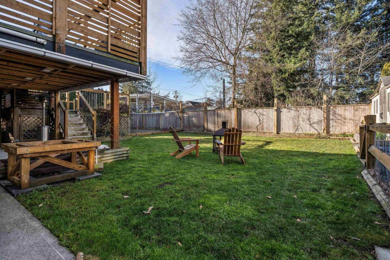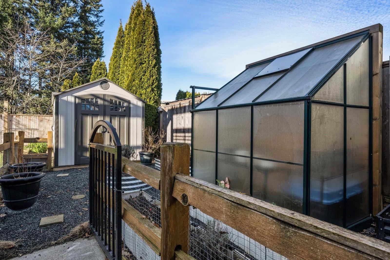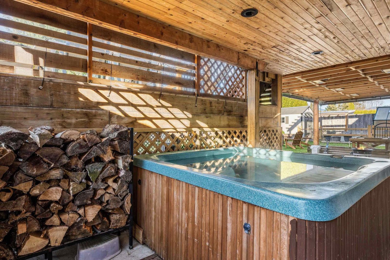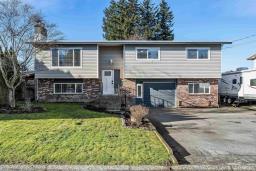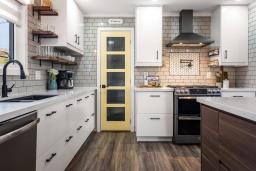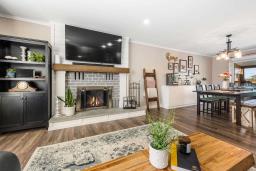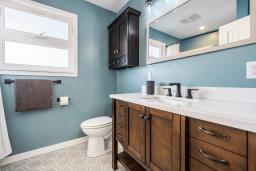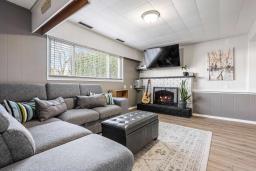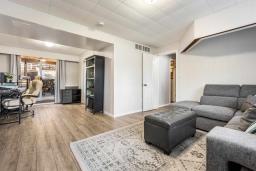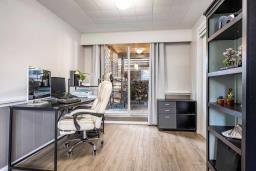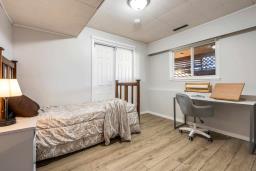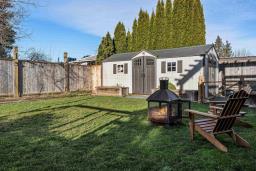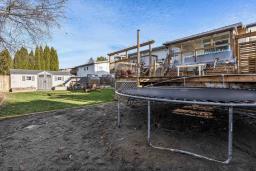6021 Arlington Drive, Sardis South Chilliwack, British Columbia V2R 2J6
$1,089,900
RENOVATED family home focused on ENTERTAINMENT and FUN! The stunning open concept main floor feat a BEAUTIFUL kitchen w/ 10' oversized island, SS appliances, QUARTZ counters, custom pull outs, walk-in pantry, tiled backsplash- WOW! Adjacent living room w/ STUNNING mtn views, large dining area w/ custom sideboard, & access to the covered all season patio that opens to the manicured fenced yard w/ shed, greenhouse, & 200+ sq ft of patio w/ HOT TUB zone feat cedar soffits! 3 bdrms UP, master w. ensuite. Updated windows, roof, furnace, A/C, NEW hot water tank, 200amp electrical update, vinyl plank flooring, modern fixtures, paint- the WORKS! Add on a 78' frontage w/ RV side parking and room for all the toys. Steps to Garrison Crossing, the Vedder River, and ALL levels of schooling. BOOK NOW! * PREC - Personal Real Estate Corporation (id:59116)
Property Details
| MLS® Number | R2957172 |
| Property Type | Single Family |
| View Type | Mountain View |
Building
| Bathroom Total | 3 |
| Bedrooms Total | 5 |
| Appliances | Washer, Dryer, Refrigerator, Stove, Dishwasher, Hot Tub |
| Architectural Style | Split Level Entry |
| Basement Development | Finished |
| Basement Type | Unknown (finished) |
| Constructed Date | 1974 |
| Construction Style Attachment | Detached |
| Cooling Type | Central Air Conditioning |
| Fireplace Present | Yes |
| Fireplace Total | 1 |
| Heating Type | Forced Air |
| Stories Total | 2 |
| Size Interior | 2,310 Ft2 |
| Type | House |
Parking
| Garage | 1 |
| R V |
Land
| Acreage | No |
| Size Depth | 99 Ft ,5 In |
| Size Frontage | 79 Ft |
| Size Irregular | 7644 |
| Size Total | 7644 Sqft |
| Size Total Text | 7644 Sqft |
Rooms
| Level | Type | Length | Width | Dimensions |
|---|---|---|---|---|
| Lower Level | Family Room | 14 ft ,9 in | 12 ft ,6 in | 14 ft ,9 in x 12 ft ,6 in |
| Lower Level | Bedroom 4 | 9 ft ,2 in | 10 ft ,5 in | 9 ft ,2 in x 10 ft ,5 in |
| Lower Level | Storage | 9 ft ,1 in | 7 ft ,3 in | 9 ft ,1 in x 7 ft ,3 in |
| Lower Level | Utility Room | 28 ft ,3 in | 10 ft ,5 in | 28 ft ,3 in x 10 ft ,5 in |
| Lower Level | Storage | 9 ft ,5 in | 10 ft ,7 in | 9 ft ,5 in x 10 ft ,7 in |
| Lower Level | Bedroom 5 | 9 ft ,2 in | 9 ft | 9 ft ,2 in x 9 ft |
| Main Level | Foyer | 7 ft ,4 in | 3 ft ,3 in | 7 ft ,4 in x 3 ft ,3 in |
| Main Level | Living Room | 15 ft | 15 ft ,6 in | 15 ft x 15 ft ,6 in |
| Main Level | Dining Room | 8 ft ,1 in | 11 ft ,9 in | 8 ft ,1 in x 11 ft ,9 in |
| Main Level | Kitchen | 13 ft ,6 in | 11 ft ,9 in | 13 ft ,6 in x 11 ft ,9 in |
| Main Level | Pantry | 4 ft ,2 in | 5 ft ,2 in | 4 ft ,2 in x 5 ft ,2 in |
| Main Level | Primary Bedroom | 12 ft ,5 in | 11 ft ,5 in | 12 ft ,5 in x 11 ft ,5 in |
| Main Level | Other | 4 ft ,2 in | 3 ft ,1 in | 4 ft ,2 in x 3 ft ,1 in |
| Main Level | Bedroom 2 | 8 ft ,9 in | 11 ft ,1 in | 8 ft ,9 in x 11 ft ,1 in |
| Main Level | Bedroom 3 | 9 ft ,9 in | 11 ft ,1 in | 9 ft ,9 in x 11 ft ,1 in |
| Main Level | Laundry Room | 4 ft ,1 in | 3 ft ,8 in | 4 ft ,1 in x 3 ft ,8 in |
https://www.realtor.ca/real-estate/27812911/6021-arlington-drive-sardis-south-chilliwack
Contact Us
Contact us for more information

Sarah Toop
Personal Real Estate Corporation
(604) 846-7356
www.sarahtoop.com/
101-7388 Vedder Rd
Chilliwack, British Columbia V1X 7X6

